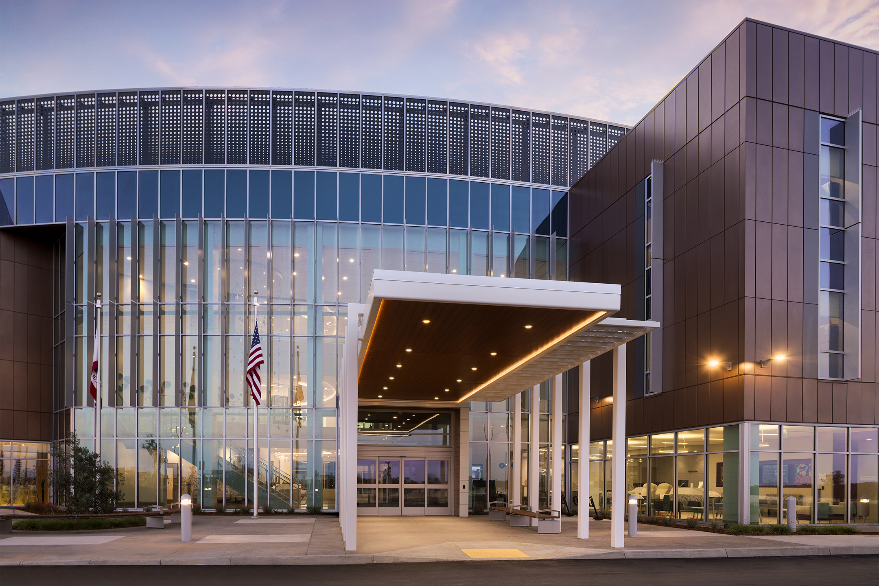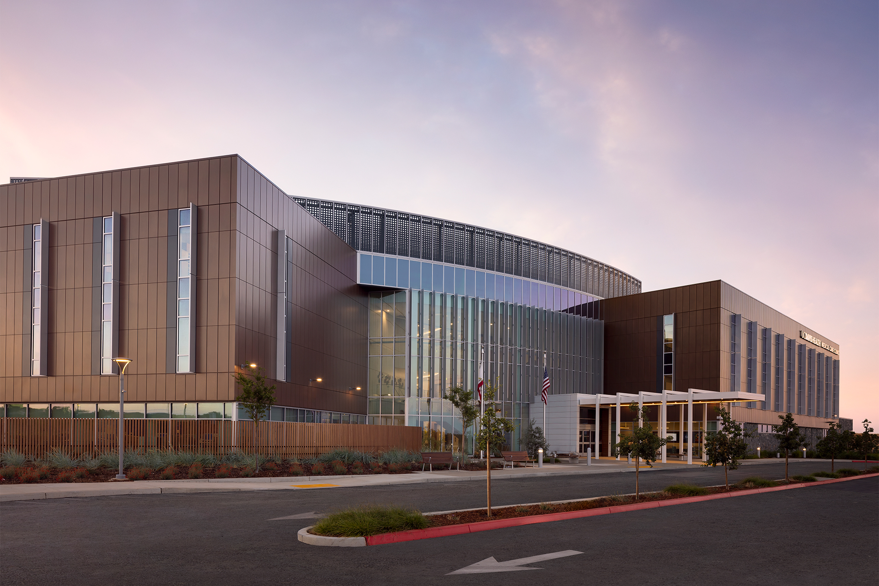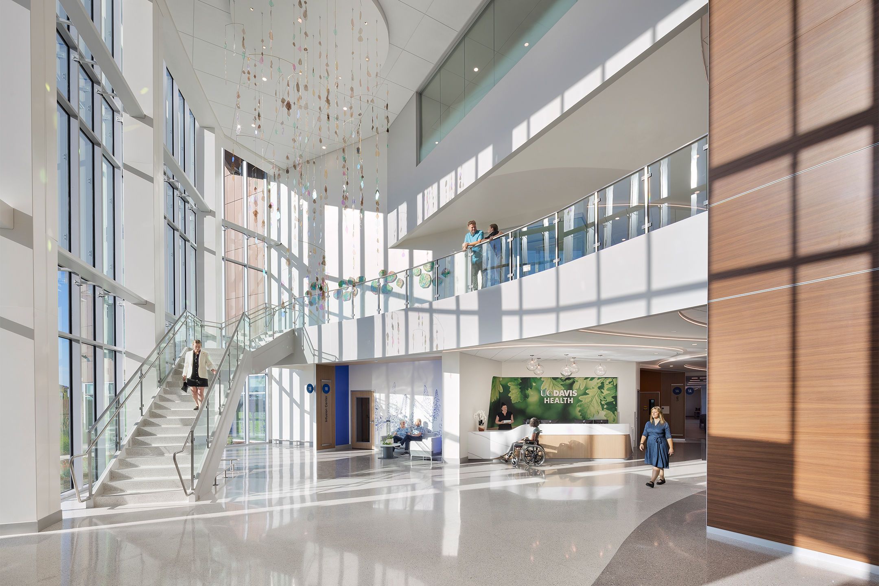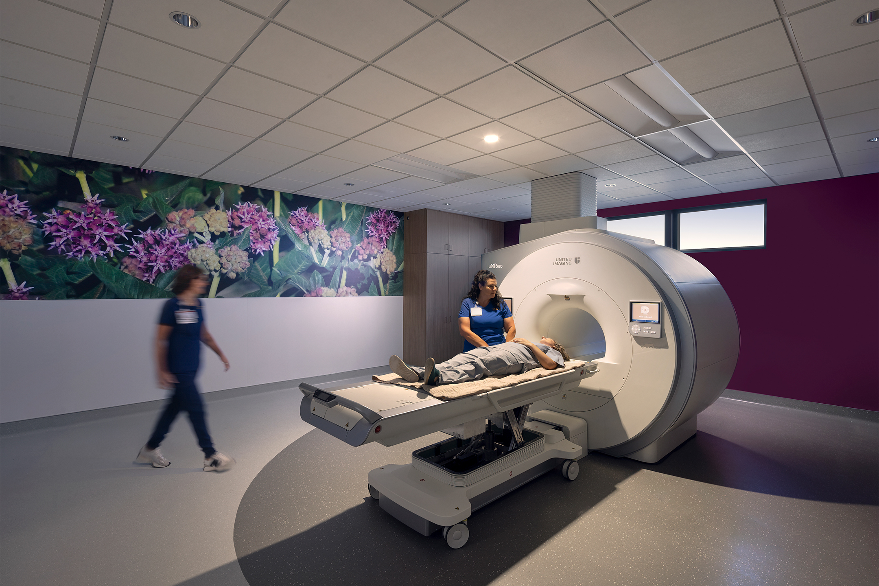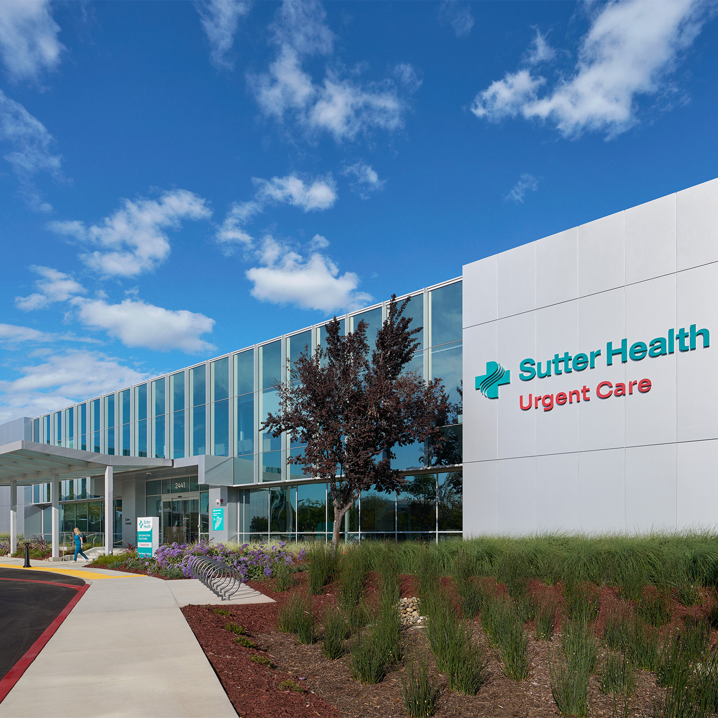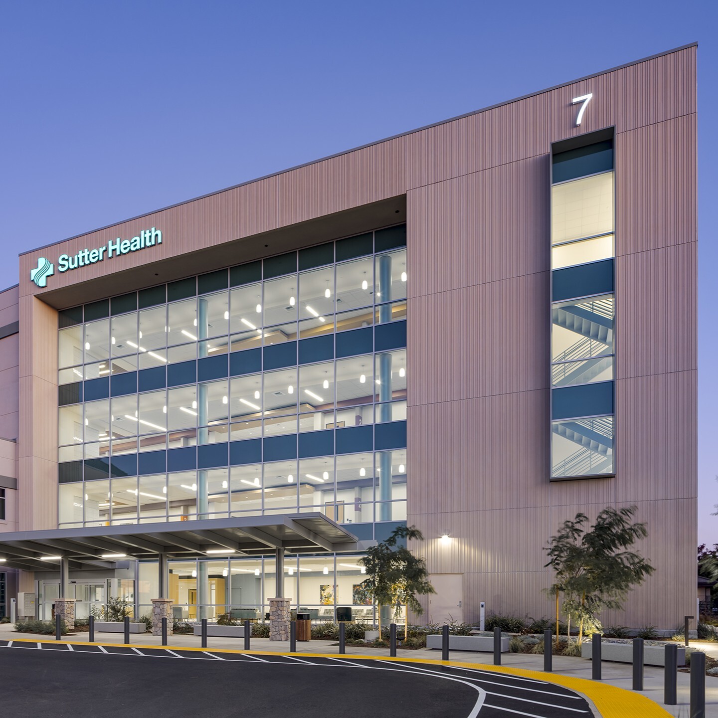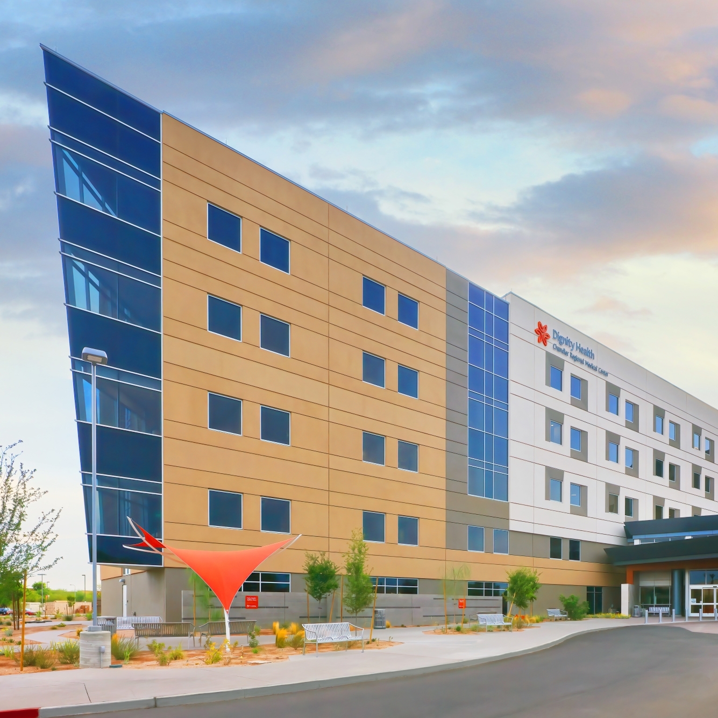UC Davis Health Folsom Medical Care Clinic
Folsom, CA
A forerunner in more ways than one, the new Folsom Medical Care Clinic is the first ever ground-up construction outside of UC Davis Health’s main campus. The three-story clinic brings this growing region a full range of medicine: primary care, specialty care, cardiology, neurology, oncology, and other specialties alongside a 16-bay infusion center. It is the crown jewel of a new campus planned to eventually support an ambulatory surgery center, 100-room hotel, and micro-hospital with emergency department.
The arcing curvature of the clinic intentionally points to the central quad, bringing balance and setting the architectural tone for the campus. Dual main entrances were oriented to provide a continuous line of sight through the building when standing at the center of the quad. Upon entry to the clinic, visitors discover an expansive three-story atrium complete with feature staircase of terrazzo waterfall-style stringers and risers.
The secret to achieving the long arc lies in the fine-tuning of the lateral system. The curtainwall fabricator wanted to hang the facade off of the third floor, so Buehler designed the light-gauge steel framing to hang along with it. “We bumped up the column sizes in the lateral system to minimize drift in the facade so adjacent systems could more easily integrate with each other,” says Keith Bauer. To accommodate the drift and displacement associated with moment frame buildings, slip joints were integrated at key locations along the height of the building, allowing independent movement between floors.
Though complex in appearance, the clinic utilizes a simple, structurally efficient layout encompassing two rectangles connected by the atrium. The framing comprises of a structural steel system with metal deck and concrete fill at all levels (including the roof) supported by wide-flange columns on concrete spread footings. The usage of a proprietary moment-frame connection system helped facilitate quick steel assembly, taking just three weeks to complete. Buehler further aided this quick construction schedule by meeting a hospital-level standard of drawing issuance through completion of the Construction Administration phase. All these efforts resulted in a fully functional facility fit for UCDH’s world-class care team to grow into arm-in-arm with an equally growing community.
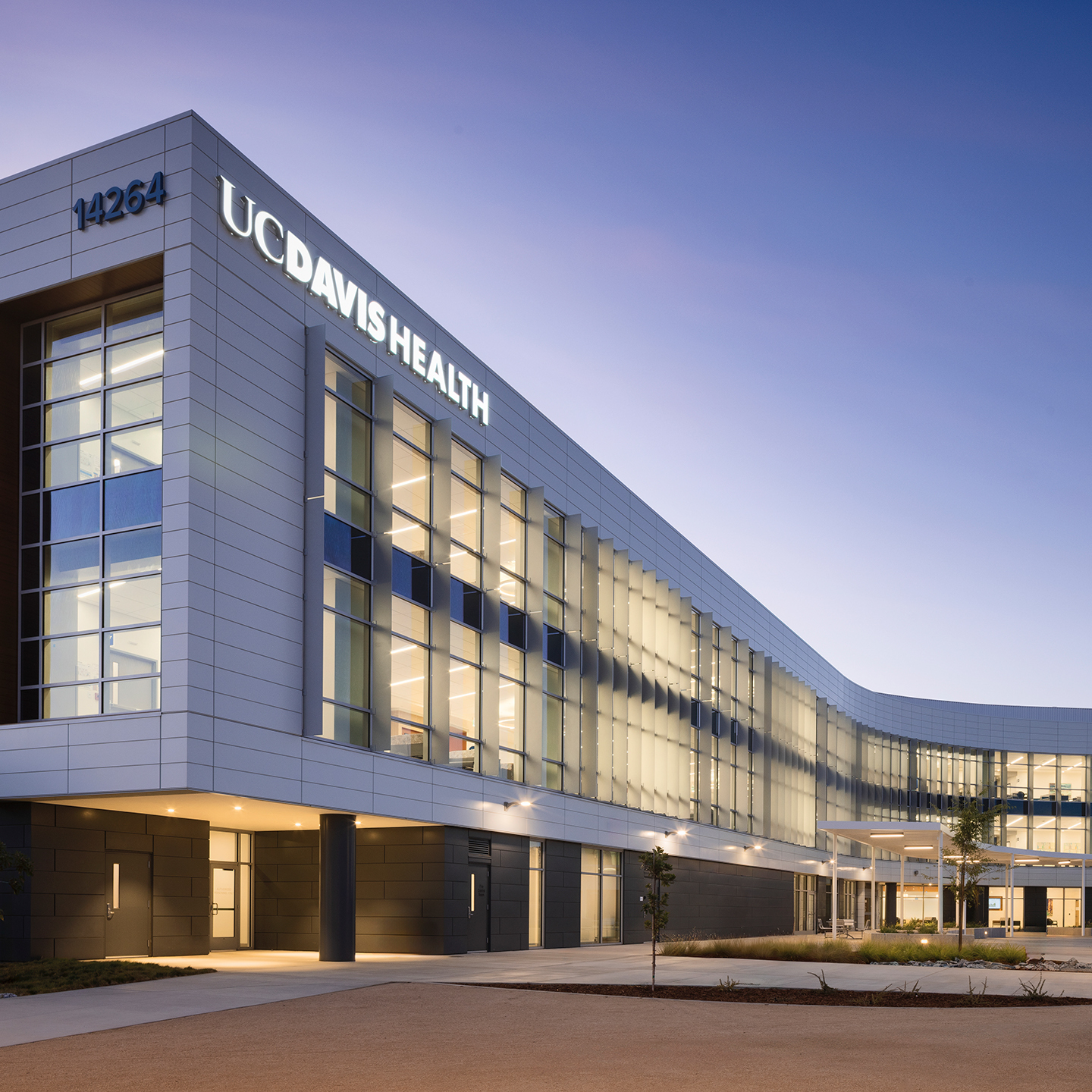
Quick Facts
- Size: 105,000 SF
- Architect: LPAS
- Construction Cost: $85,000,000
- Contractor: Rudolph and Sletten
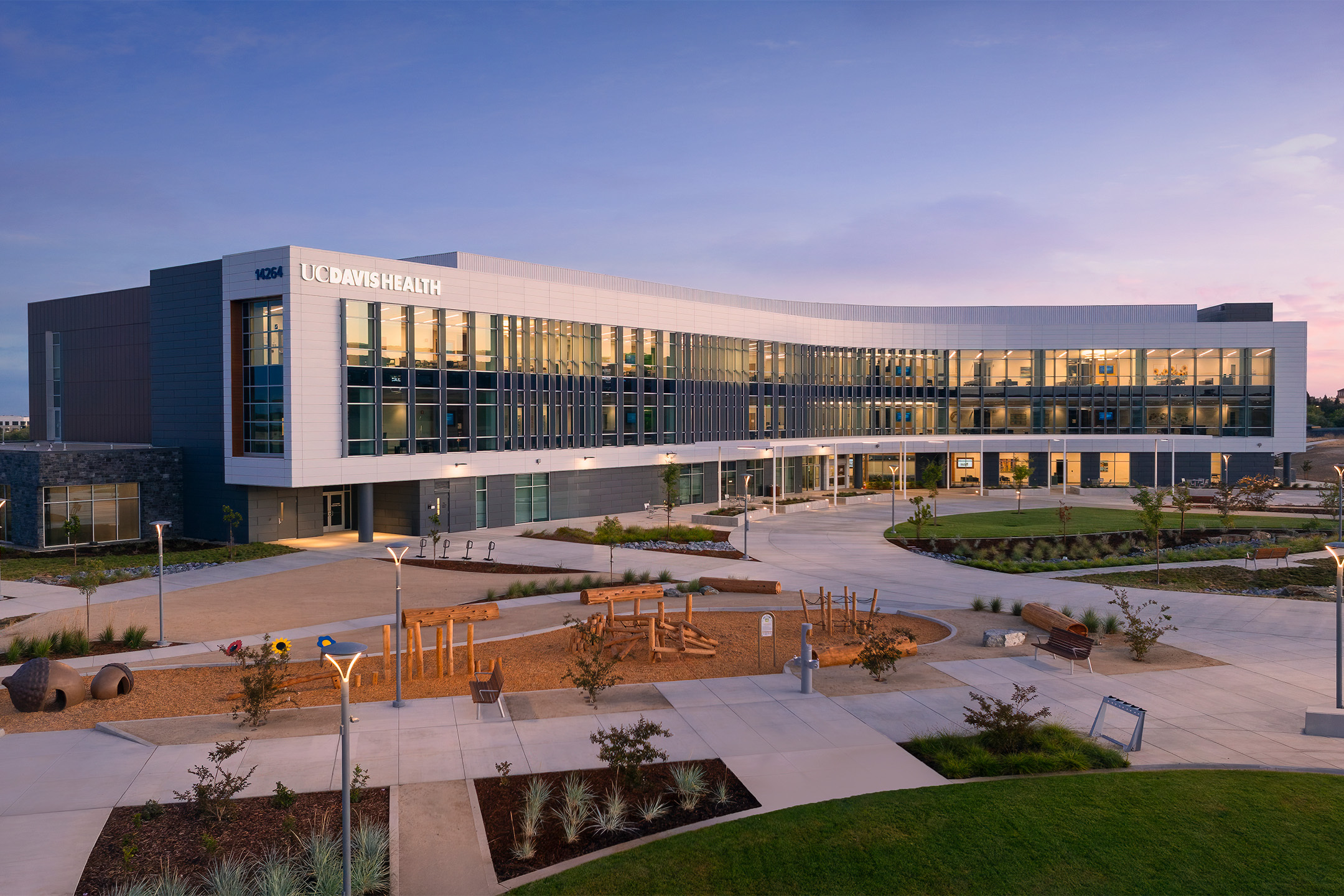
Photo Credit: Chip Allen Photography
