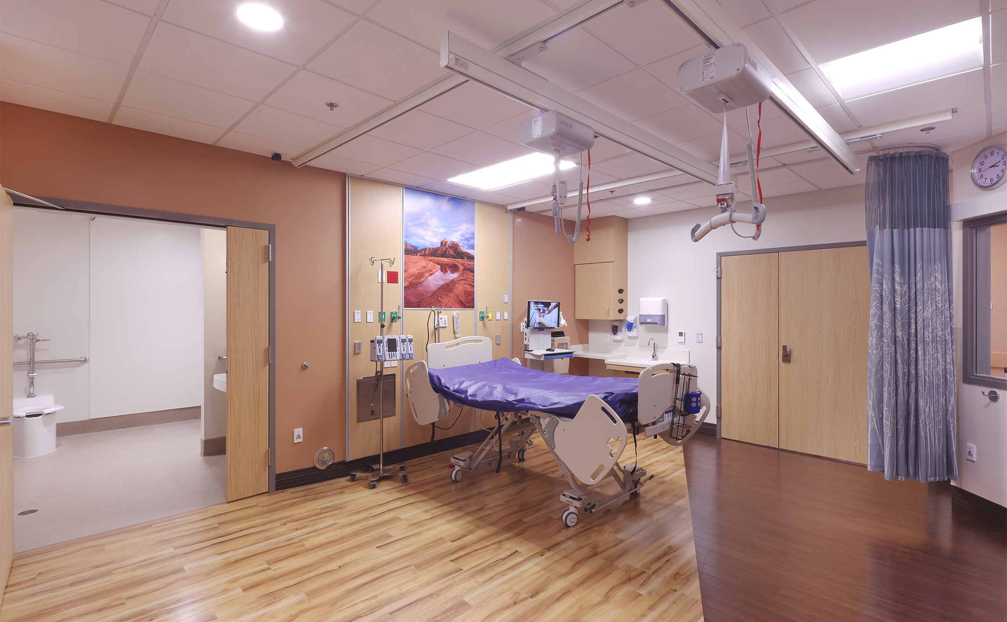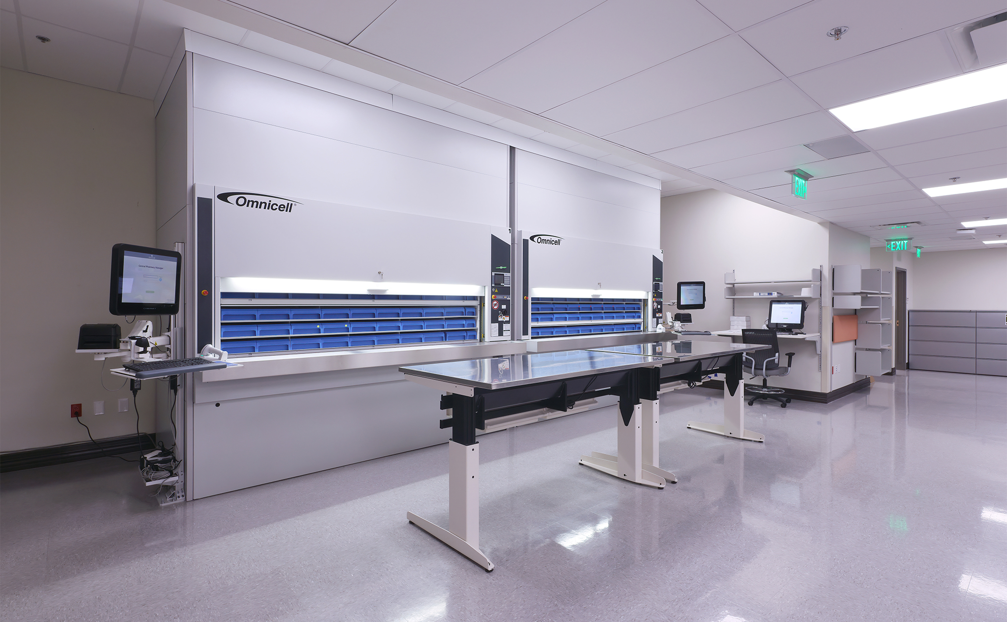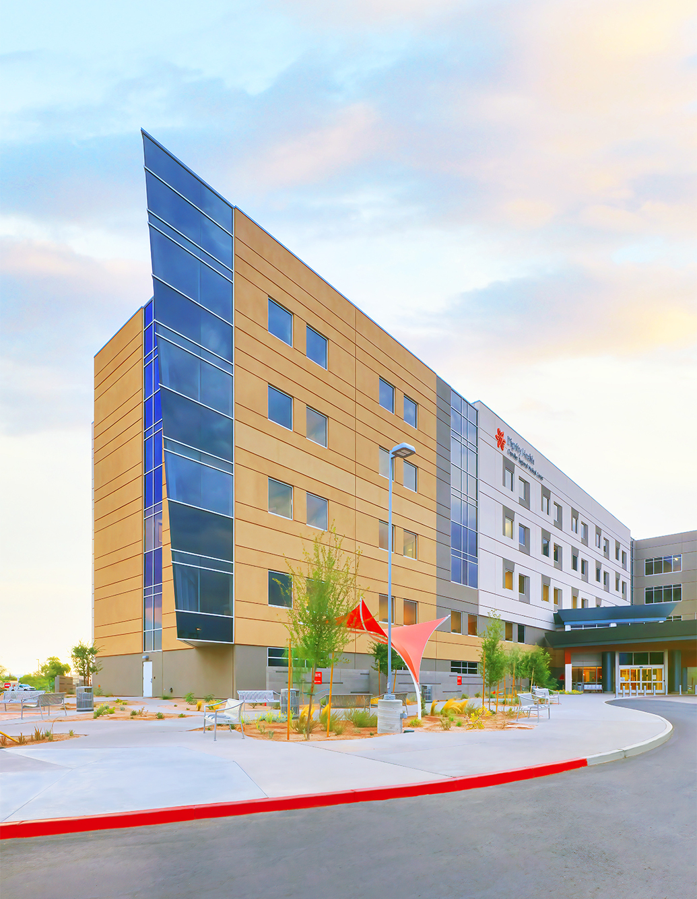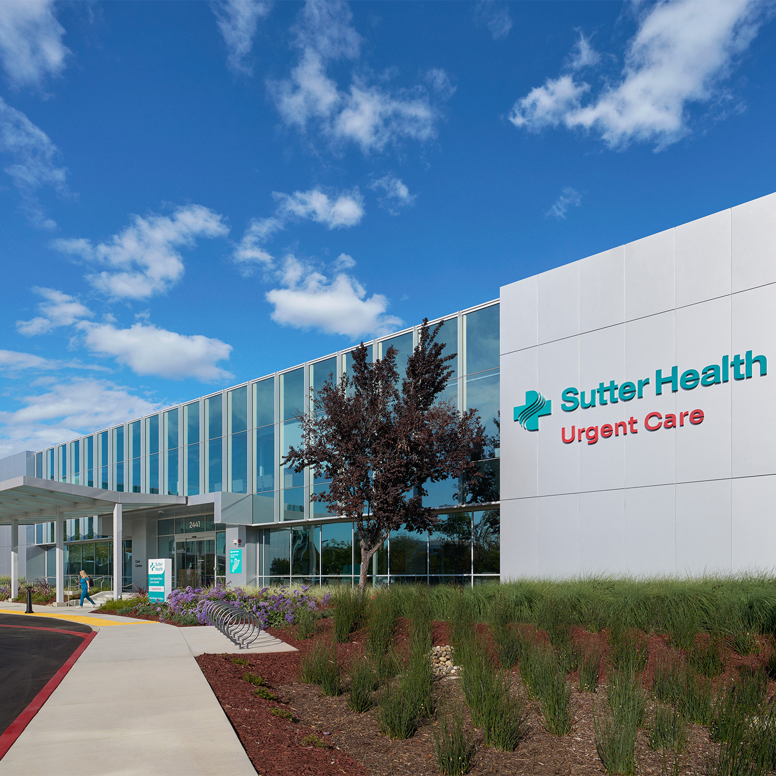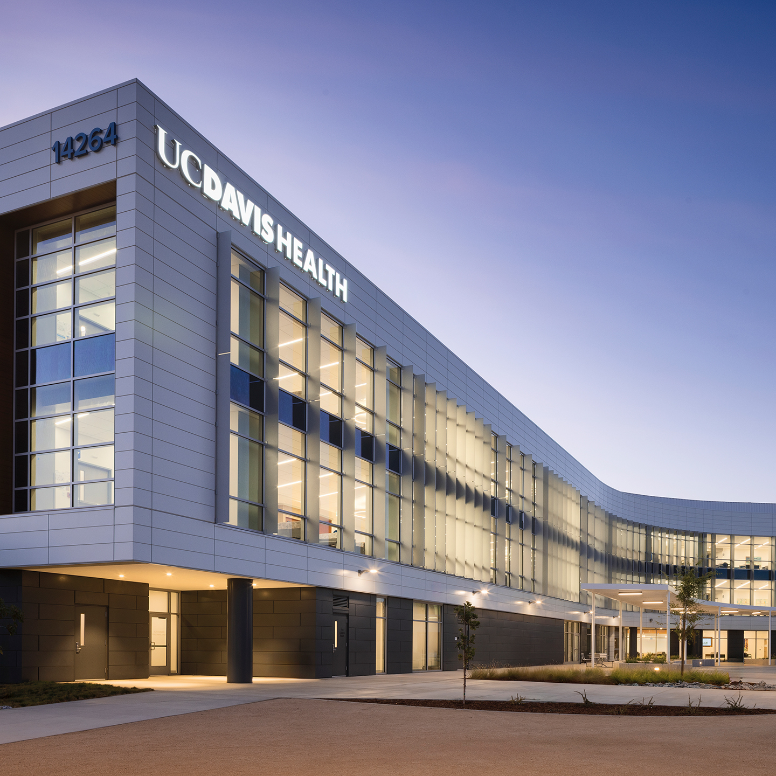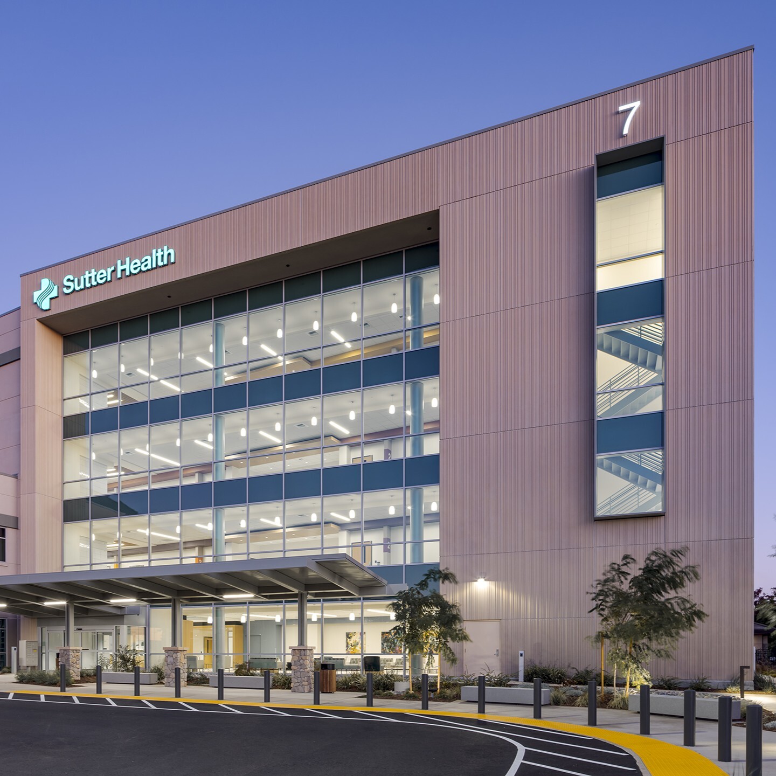Dignity Health Chandler Regional Medical Center Tower D
Chandler, AZ
This modern five-story acute care tower serves as the new main entrance and adds 96 new beds to the hospital. The first floor provides admitting, cardiac rehabilitation, and non-medical spaces, while the upper floors contain pre-operation and post-anesthesia units, 24 thoracic patient rooms, 36 ICU patient rooms, 36 standard patient rooms, and shell space for future expansion. The final piece of the project is a basement that provides a new pharmacy, materials management, and loading dock.
Originally designed with a basement that had a ramp and loading dock on only one side, Buehler immediately recognized the foundation-related constraints this would impose on the tower. Working with the Contractor and utilizing Lean construction practices, Buehler recommended strip footings instead of square pad footings to reduce the amount of concrete needed. We also recommended extending the basement fully under the building in lieu of the partial basement originally planned. These changes gave the Owner additional usable space while economizing the structural design for the foundation system. The savings expanded up into the rest of the structure, making a more efficient steel frame possible. The project was completed on budget and on schedule.
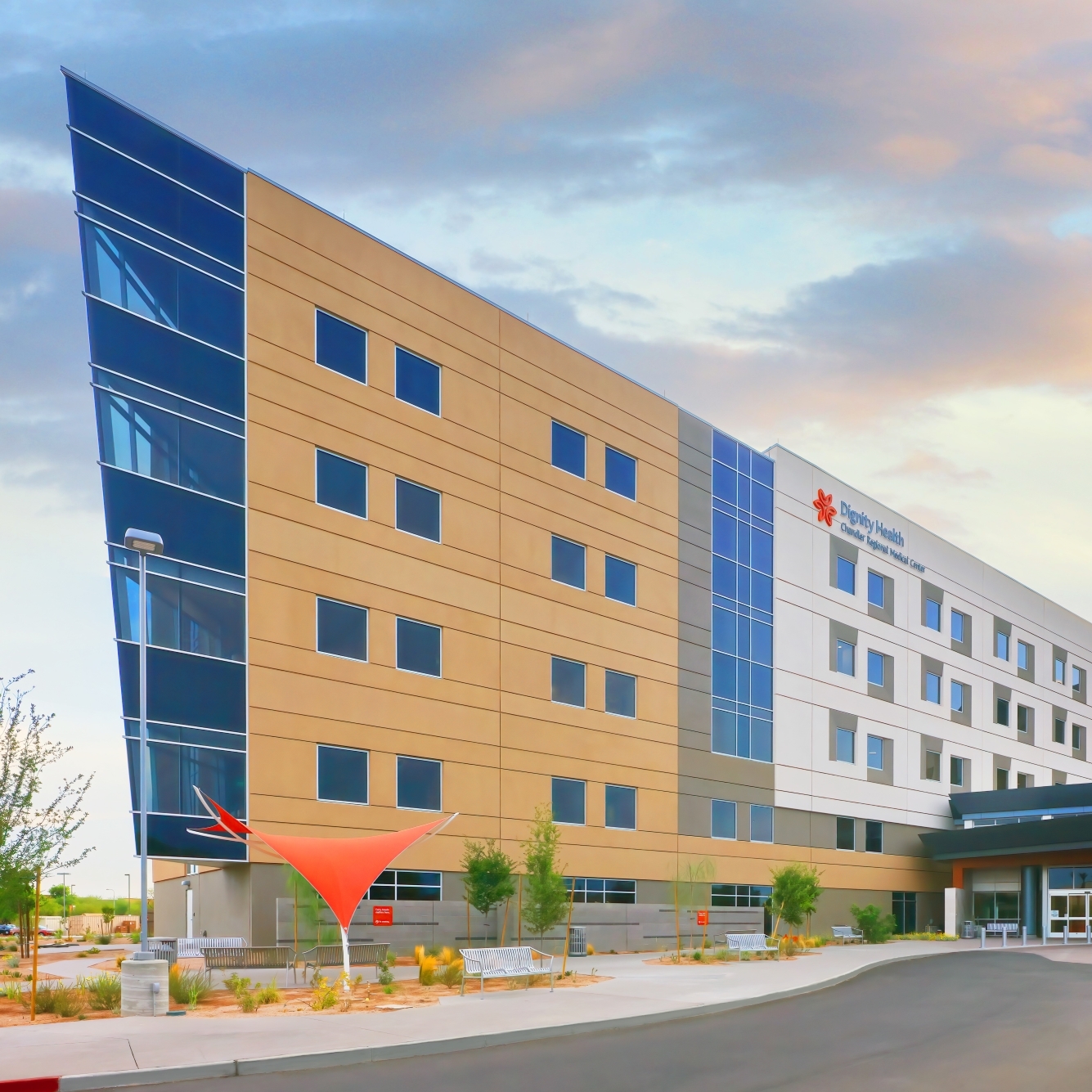
Quick Facts
- Size: 213,000 SF
- Architect: Devenney Group
- Construction Cost: $134,600,000
- Contractor: McCarthy Building Companies
Awards
- 2022 ENR Southwest – Best Project for Excellence in Safety
- 2022 ENR Southwest – Award of Merit for Healthcare
- 2022 Arizona Commercial Real Estate – AZRE RED Award for Best Healthcare Project
