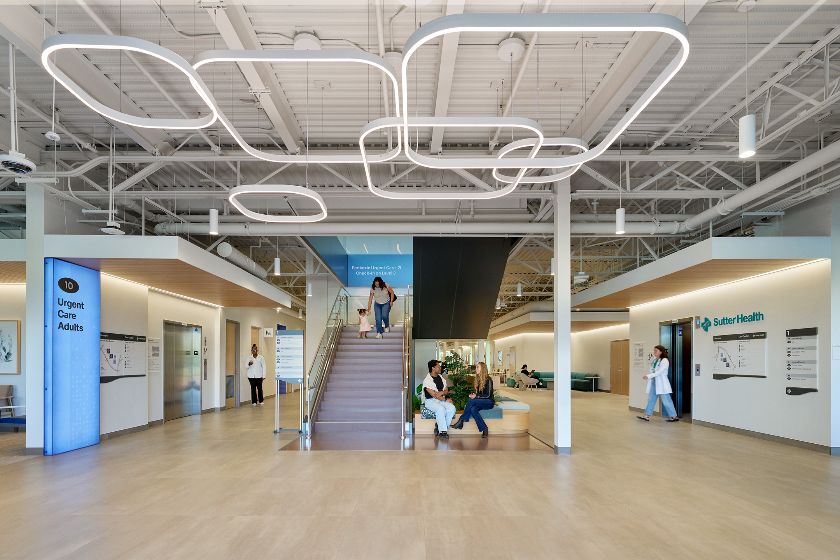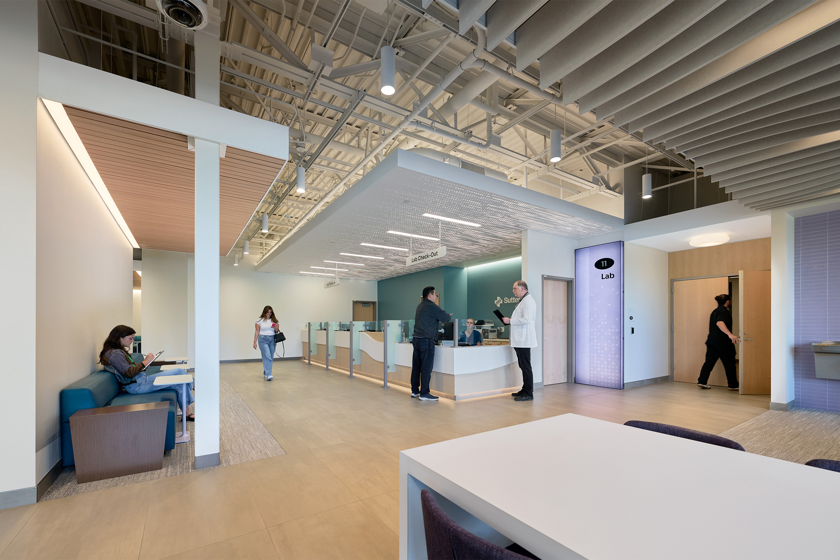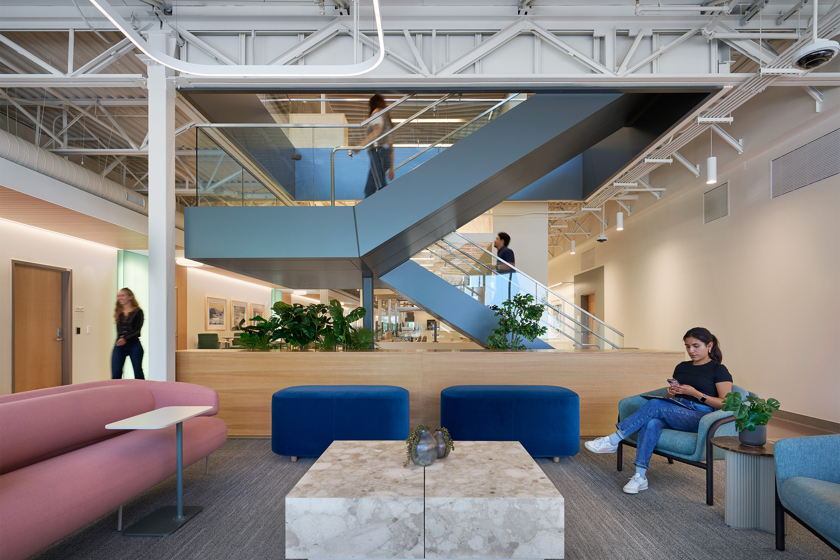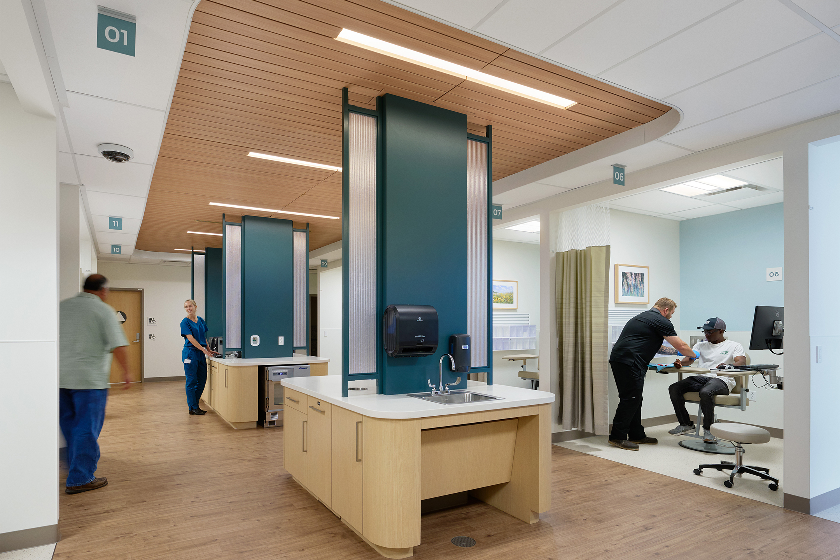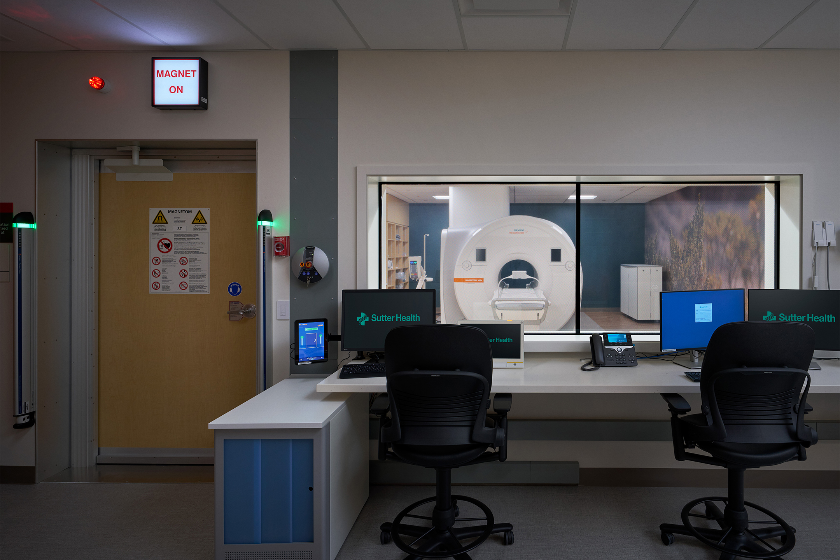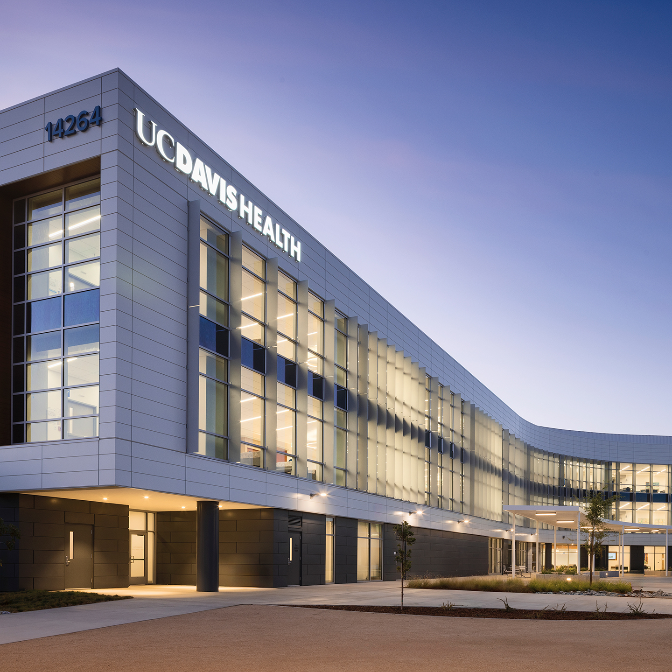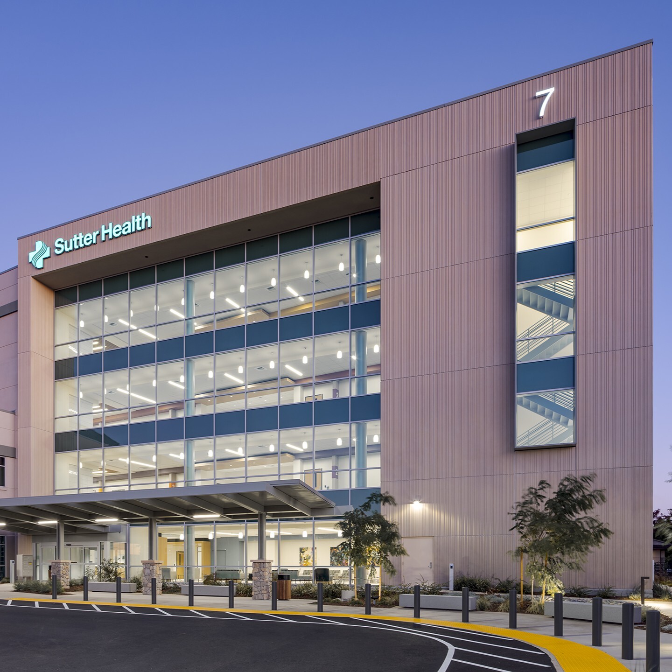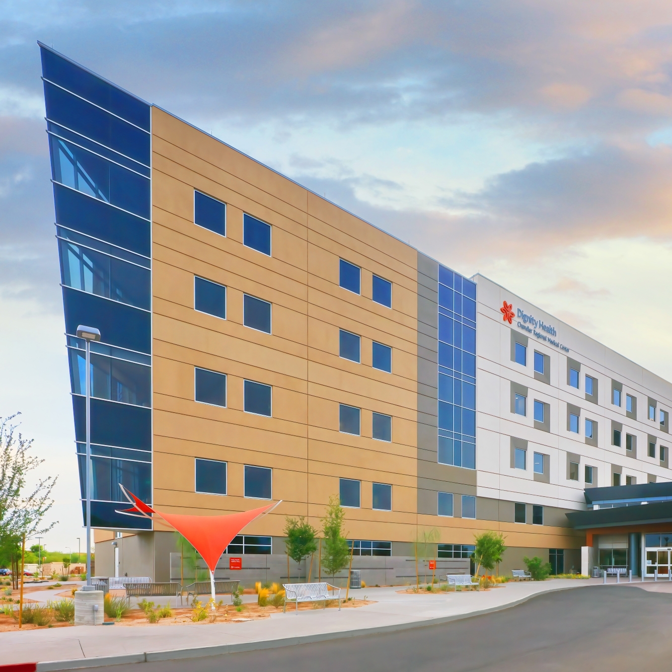Sutter East Santa Clara Care Center Tenant Improvement
Santa Clara, CA
The first of three buildings comprising a new flagship campus in Silicon Valley, the Sutter Health East Santa Clara Care Center transformed a vacant technology office into a full-service medical building fit for 43 primary care providers. The two-story 100,000 SF facility offers comprehensive and integrated healthcare services, including internal medicine, pediatrics, heart and vascular care, and advanced lab and imaging services.
Sutter’s desire to quickly serve the community drove this adaptive reuse project, making speed-to-market a top priority. To facilitate quick construction, the team incorporated prefabricated elements such as prefab wall panels and multi-trade racks. This prefabricated approach, combined with structural support solutions developed during the early validation stage of design, produced unprecedented cost and schedule savings during construction.
The existing 40-year-old building was constructed of open-web steel joists/trusses at the floor with a wood, panelized roof system. This type of panelized roof is uncommon for healthcare buildings and for good reason — the roof was already at capacity, which made hanging needed medical and MEP components off of the underside of the roof system infeasible.
The solution was multifaceted: A new header system integrated with the prefab post-and-panel walls at the upper floor, combined with a proprietary strut support grid at the underside of the trussed floor. At the first level, the posts of the prefab post-and-panel wall system terminate at the strut grid. Because the grid was braced to the diaphragm, no additional seismic lateral bracing was required for the MEP, medical equipment, and post systems. This approach allowed for an speedy installation that exceeded the forecasted productivity rates for several elements, including electrical conduits/feeders, low voltage J-hooks, multi-trade racks, and the prefab wall panels, with walls installed at a rate of 760 linear feet in just 2 hours. The result is a project that had off-the-charts productivity, setting up the rest of this forthcoming flagship campus for success.
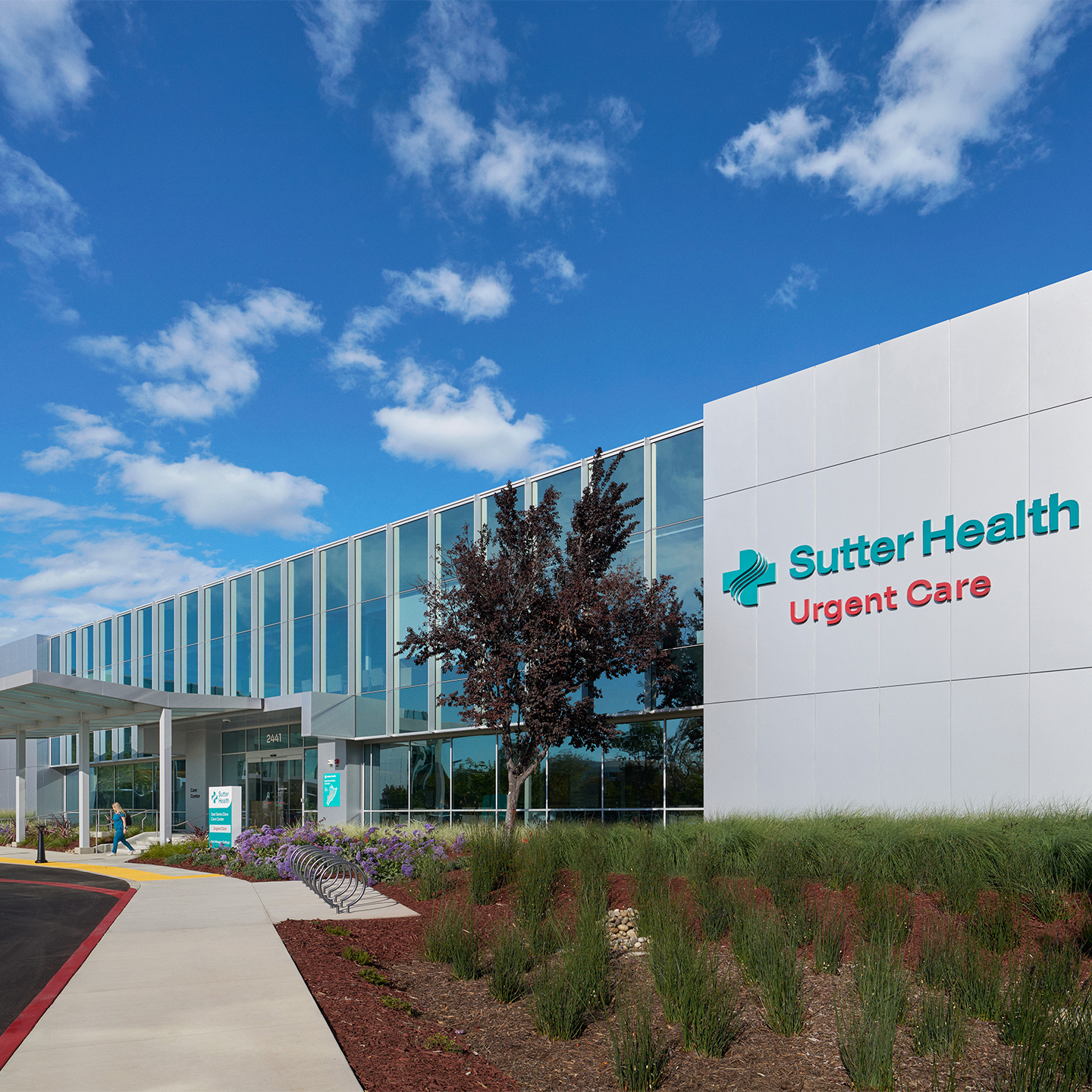
Quick Facts
- Size: 103,000 SF
- Architect: HGA
- Construction Cost: $234,000,000
- Contractor: DPR Construction
Photo Credit: Kyle Jeffers
