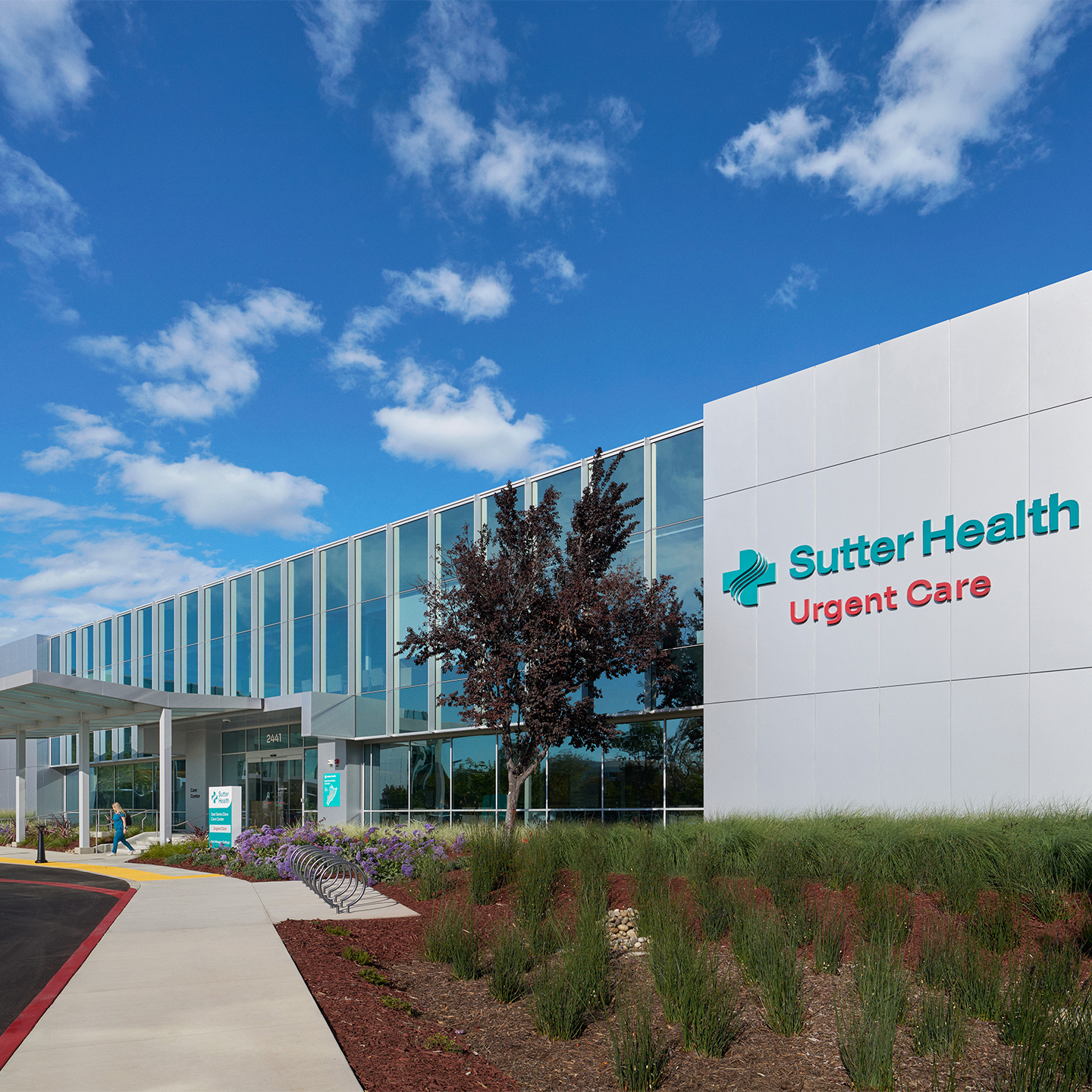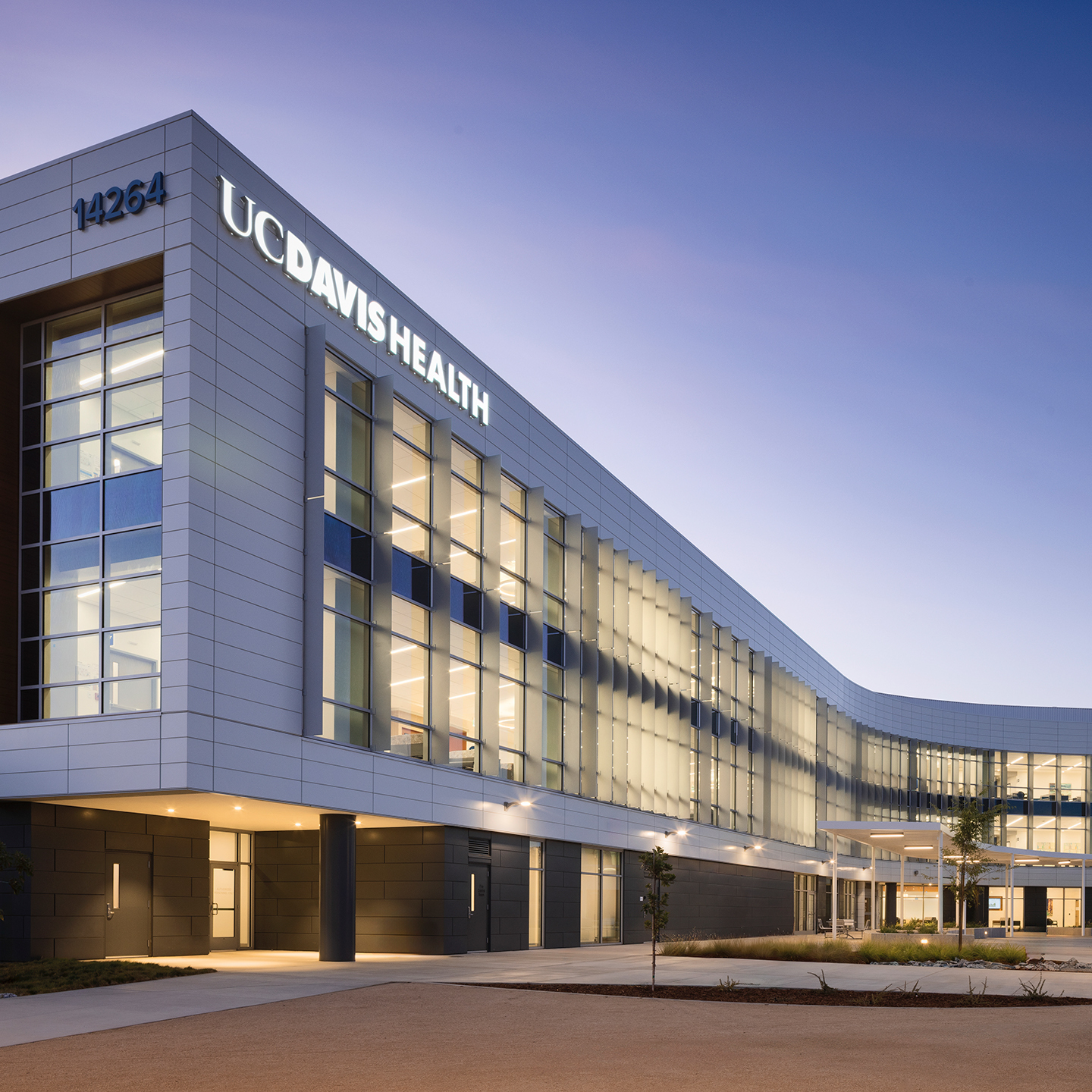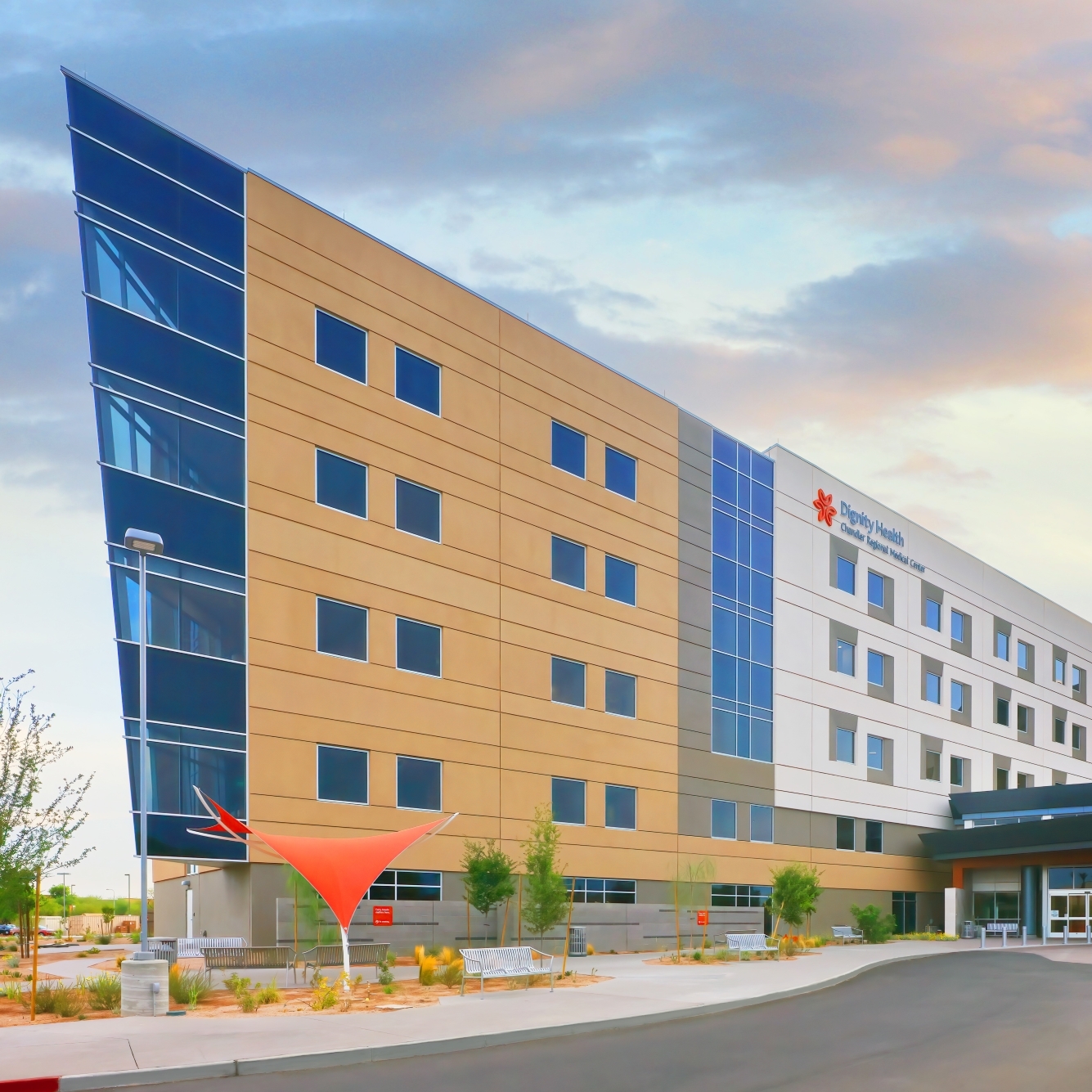Sutter Roseville Medical Office Building 7
Roseville, CA
This new five-story MOB blends modern features with pre-existing design elements found on the Sutter Roseville campus. Designed to enhance the overall experience for patients and staff members, the new structure includes several architectural features, including a mansard roof, free-standing canopy, and full-height curtain wall providing ample daylight to the interior spaces. The building supports clinical programs as well as Sutter’s Graduate Medical Education Center. The first floor houses a highly lifelike simulation lab used to train residents of the medical graduate program. The structural system comprises buckling-restrained braced frames connected to steel columns and wide-flange composite beams with concrete over metal deck floors and a bare metal deck roof. Our team coordinated extensively with the precast manufacturer to create super-thin architectural panels only 2 1/4” thick, which in turn saved framing costs, improved panel durability, and eased construction and placement. Although the project changed developers and contractors midway through, this comprehensive coordination effort with the precast panel manufacturer, combined with extensive 3D Revit modeling, resulted in clear connection points and zero field installation issues. The project team wanted to use rigid insulation and, by designing the framing to be sloped instead of flat, the approach facilitated material and labor cost savings during insulation installation. All of these cost-saving and efficiency measures resulted in significant overall savings for the client. As a not-for-profit entity, every dollar saved by Sutter goes toward elevating patient care, improving outcomes for this growing community |
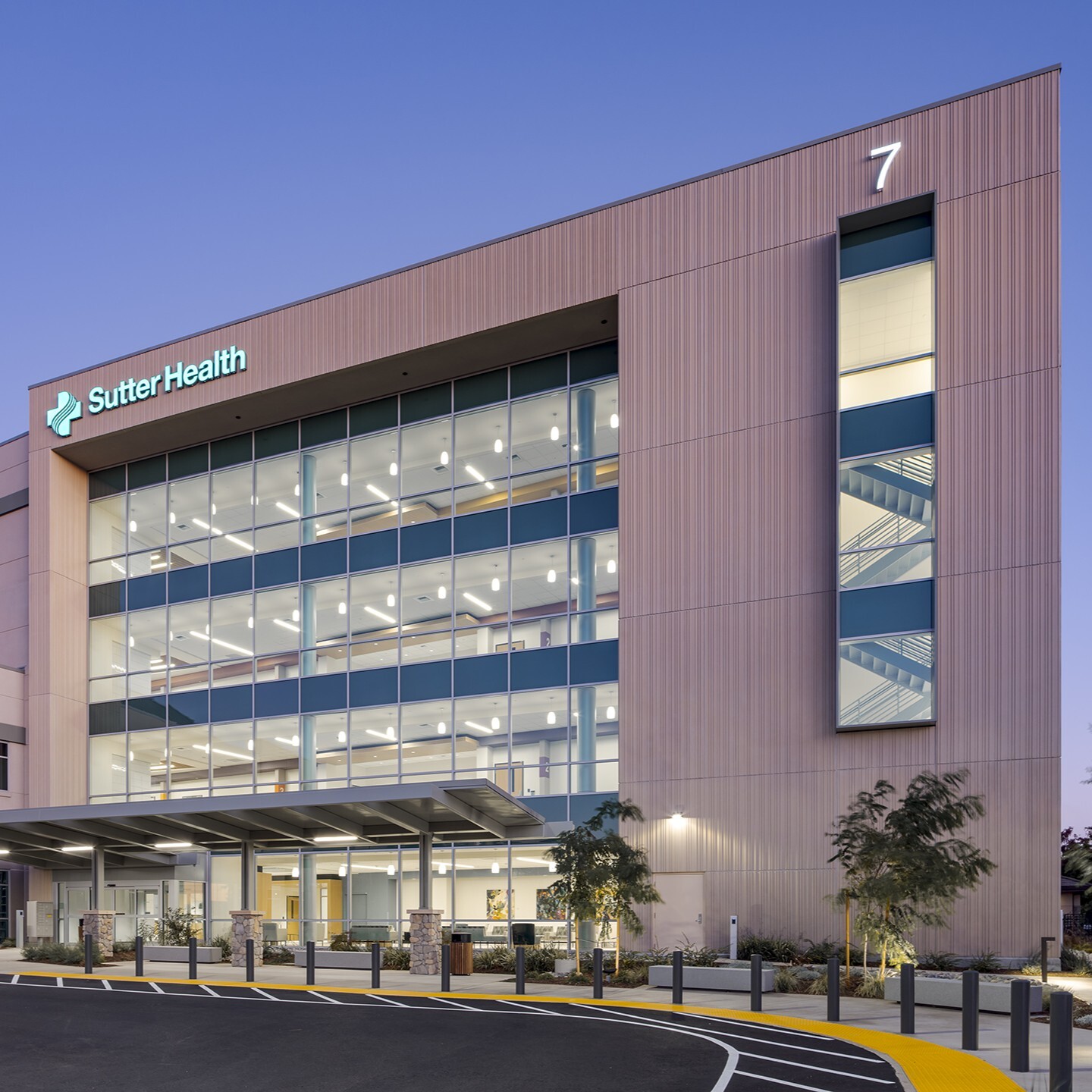
Quick Facts
- Size: 100,000 SF
- Architect: Dreyfuss + Blackford
- Construction Cost: $44,000,000
- Contractor: West Fork Construction
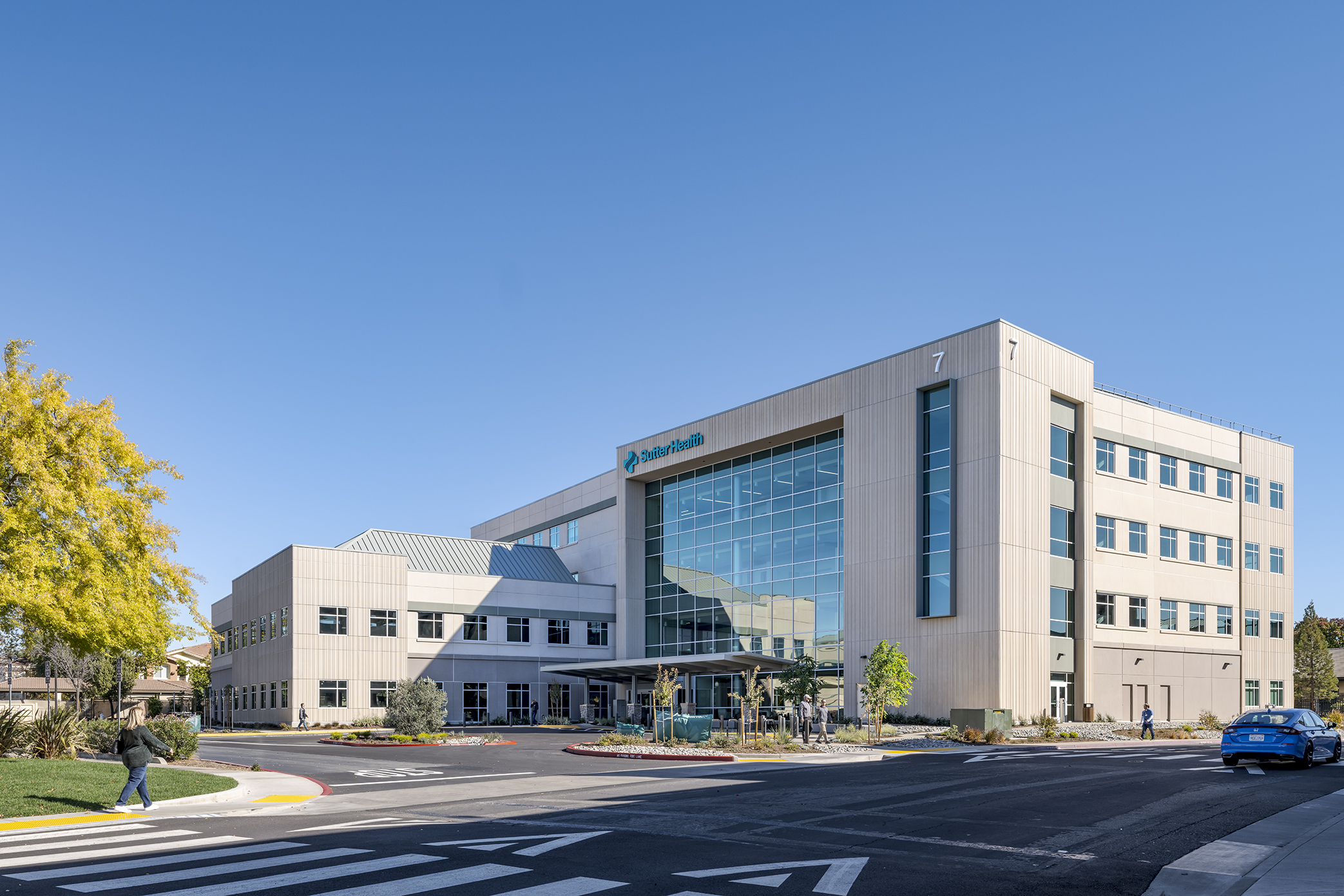
Photo Credit: Kyle Jeffers
