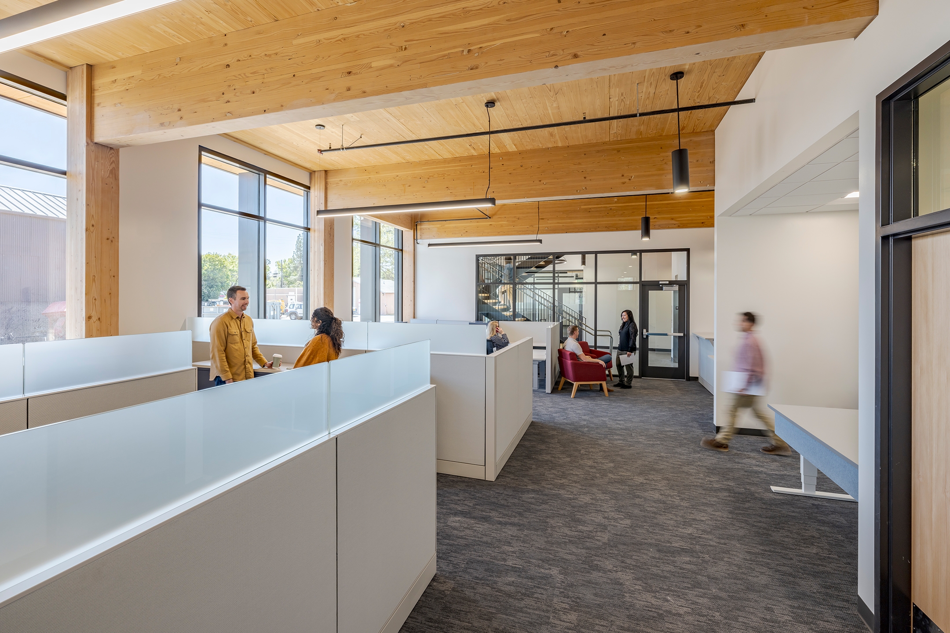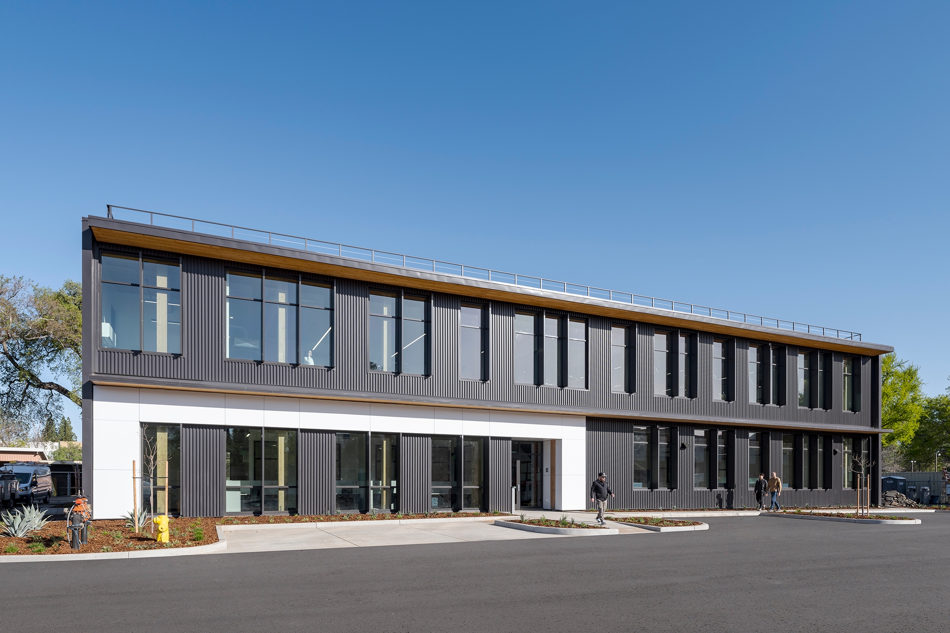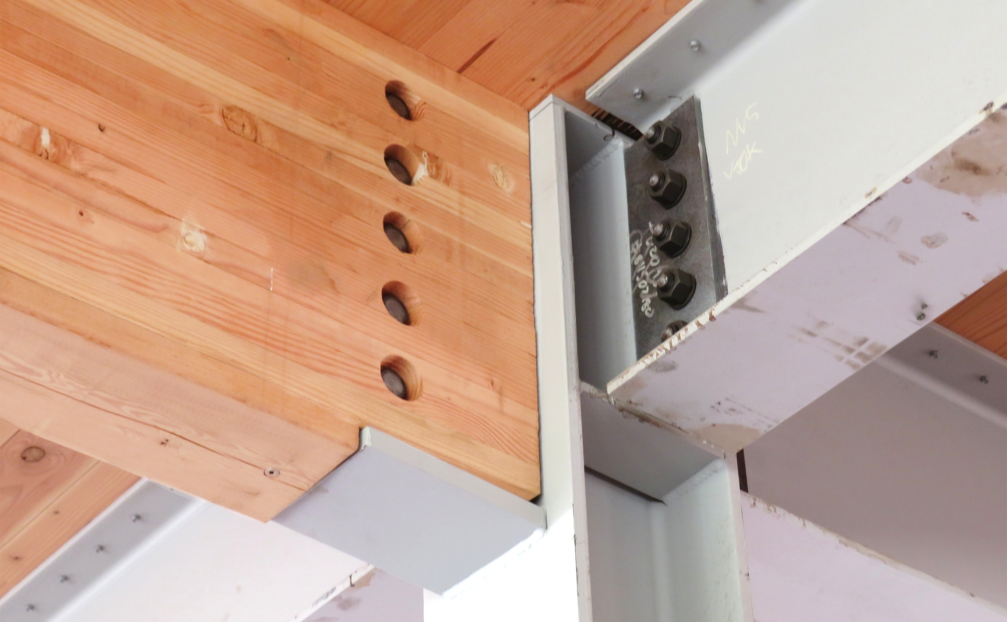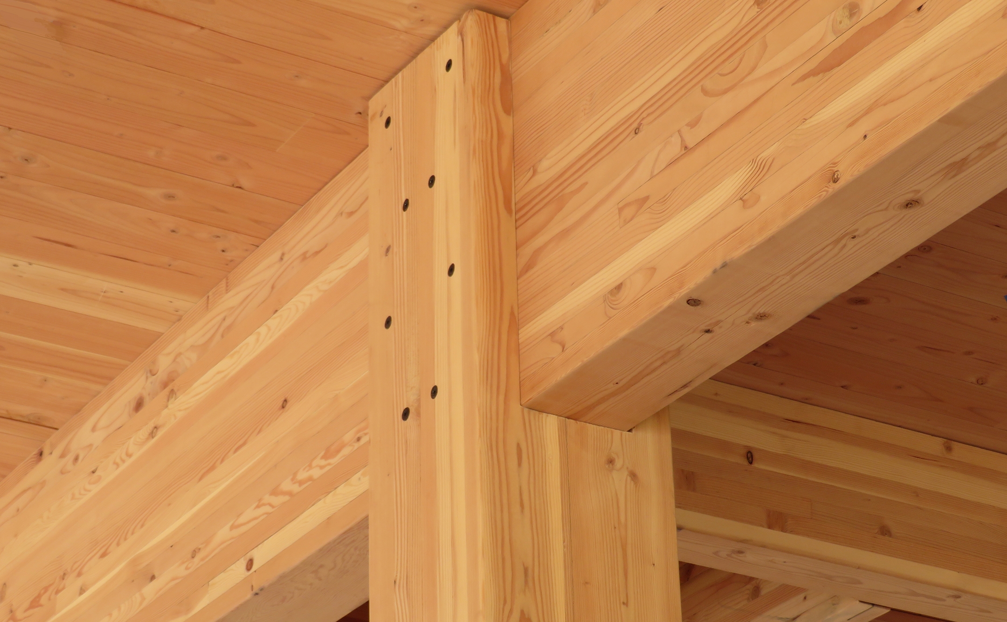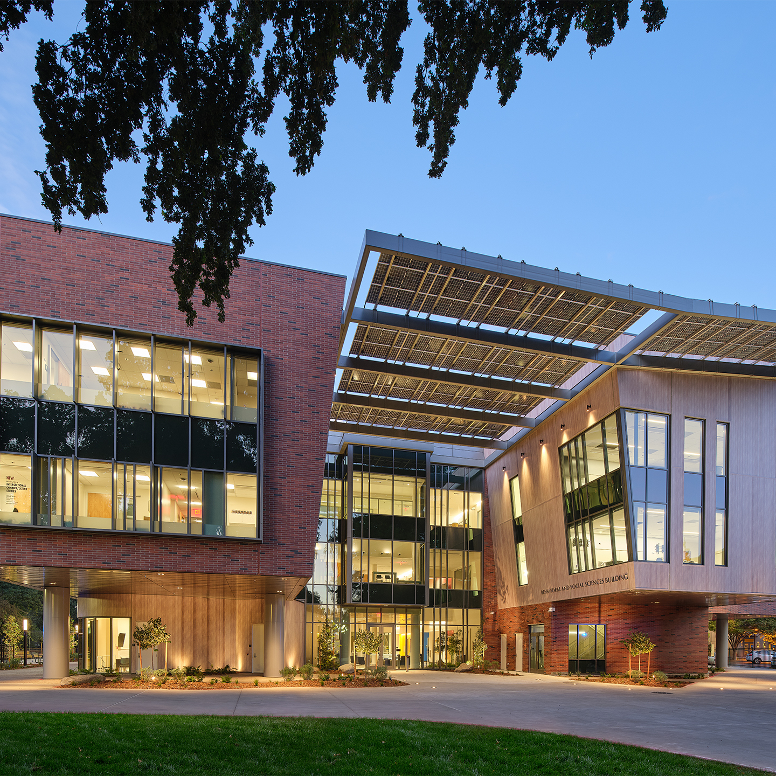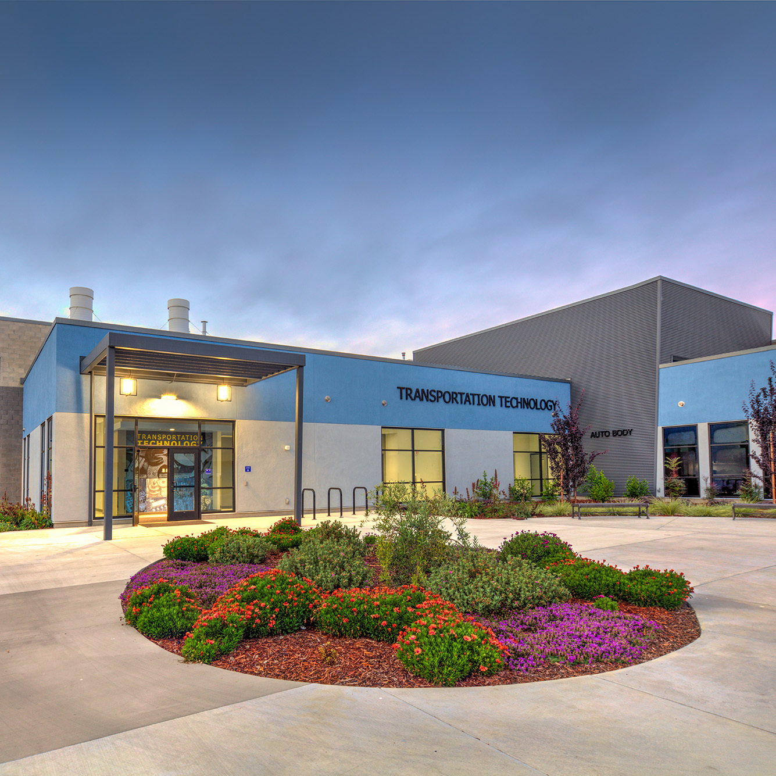CSU Chico University Services Building
Chico, CA
As the first-ever mass timber building for the CSU system, Chico State’s new University Services Building serves as an exemplary model for the beauty and benefits of wood. Columns, beams, panels, and even stairs made from sustainably sourced Douglas Fir are showcased throughout this warm, light-filled building thanks to a collaborative design-build approach that highlighted mass timber elements wherever possible. In order to harmoniously blend structure with architecture, specialty concealed connections were used to join the columns and beams. Where concealed connections were not feasible, exposed bolted connections were detailed in tandem with the architect to complement the building’s overall architectural expression.
Buehler engaged the CSU Seismic Peer Reviewer early in the design process to collaborate on development of the seismic-force-resisting system for this first-of-its-kind building. By gaining a mutual understanding early on, delay risk was minimized. Another way our engineers proactively minimized risk was by working with the contractor and trade partners to resolve differing tolerances between mass timber elements and the steel framing at the building’s core. Buehler convened meetings between these team members to reach an agreement on erection tolerances prior to the start of construction, resulting in zero fit-up issues in the field.

Quick Facts
- Size: 24,000 SF
- Architect: Dreyfuss + Blackford Architecture
- The CSU system's first mass-timber building
- Construction Cost: $15,000,000
- Contractor: Swinerton
- Buehler engaged the CSU Seismic Peer Reviewer early in the design process to minimize delay risk
Photo Credit: Kyle Jeffers
