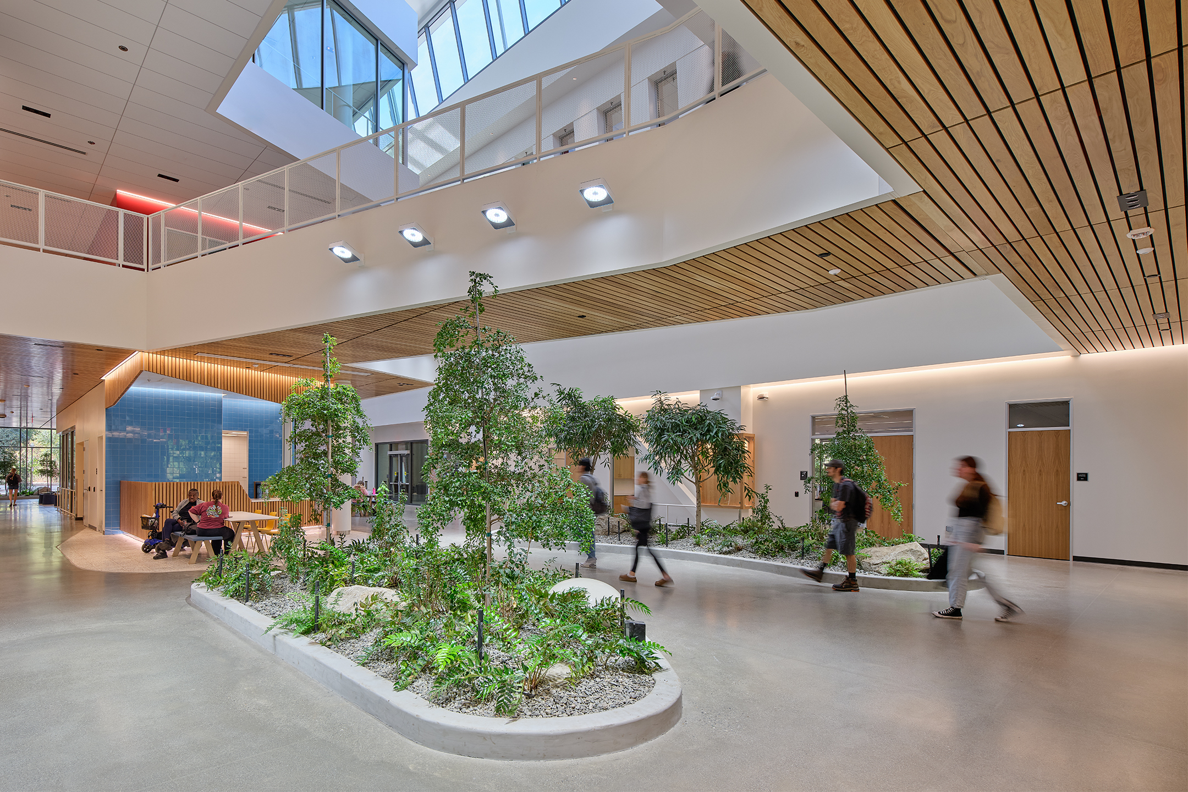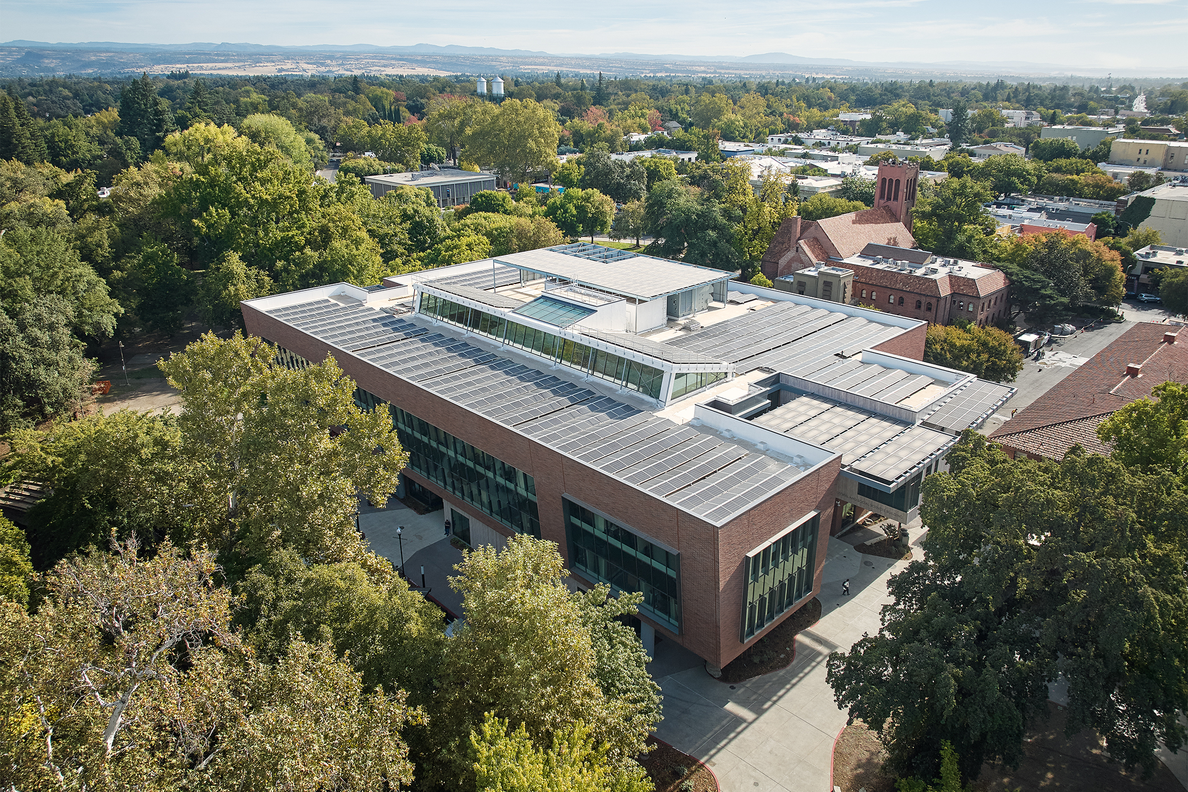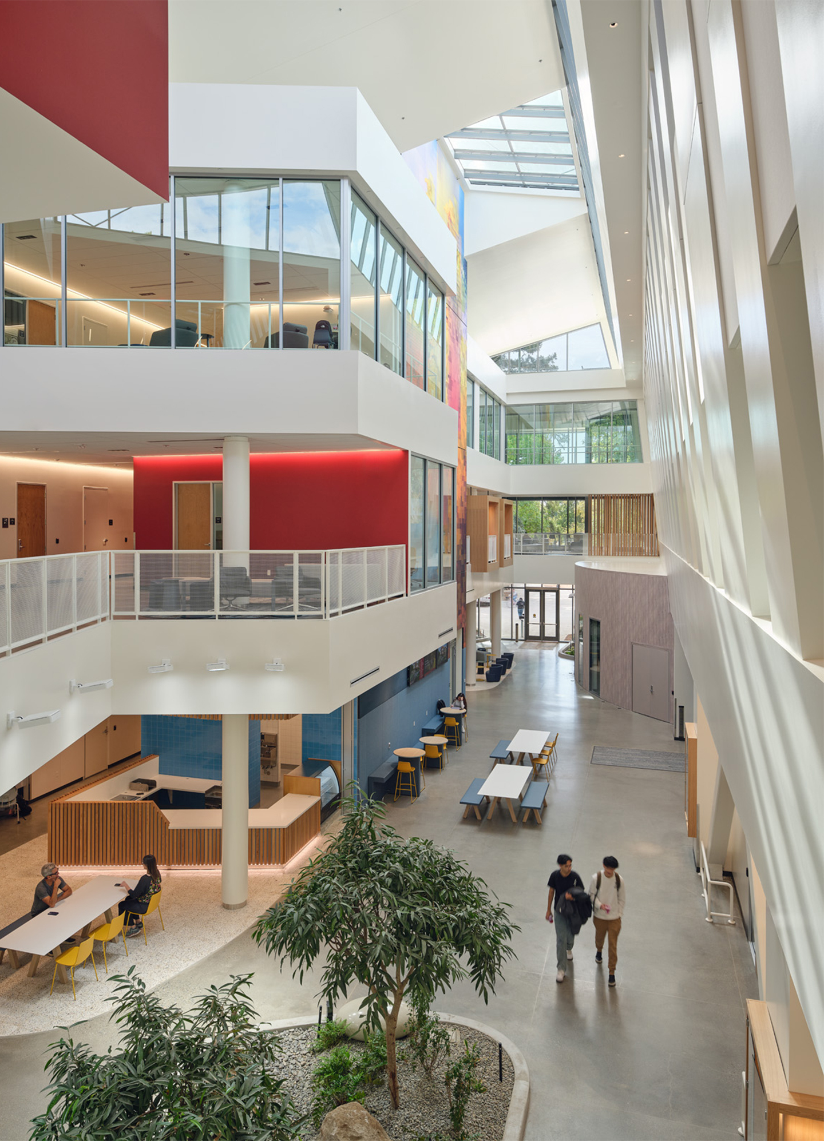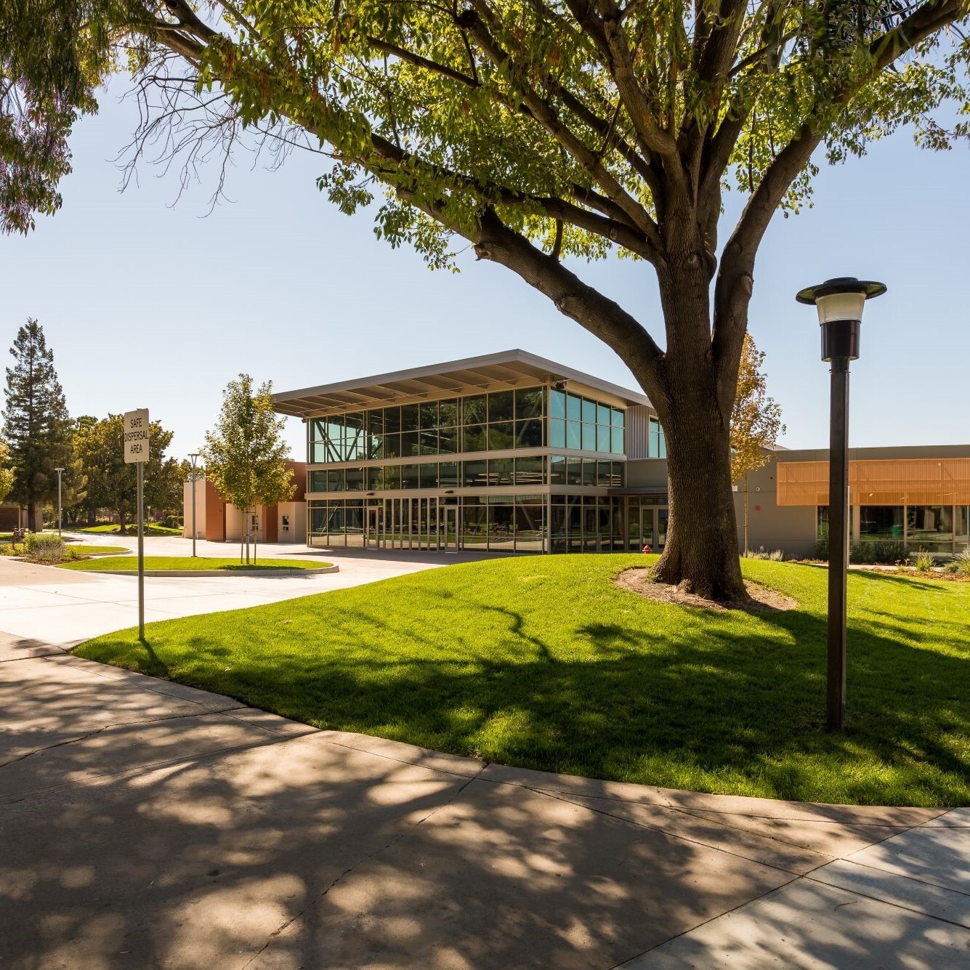CSU Chico College of Behavioral and Social Sciences Building
Chico, CA
Home to nine academic departments, the College of Behavioral and Social Sciences building sets new standards for Chico State's technology-integrated learning and energy efficiency. The three-story building features an indoor garden complete with living trees at the entrance, 22 classrooms, five laboratories, and one 130-seat tiered lecture hall.
The building is testament to the power of design-build. To save demolition funds, the project team opted to leave existing foundation piles from the previous structure in place, working around the piles and using a combination of soil modification and shallow spread footings for the new foundation. Buehler helped drive even more value by swapping out moment frames for braces, which allowed for a reduction in column sizes and facilitated the owner and architect's desire for open, collaborative spaces. The last major innovative design decision centered around the architecturally striking cantilevered second floor, which involved hanging the floor off of massive steel beams connected to the roof and third floor and provided needed fire truck access underneath.
Each classroom and laboratory was designed with high-powered infrastructure capable of running Chico Flex, the university’s proprietary technology that allows real-time interaction between students both in-person and online. The new College of Behavioral and Social Sciences is also the college's first ever Zero-Net Energy building, further elevating the sustainable practices of a campus known for environmental stewardship
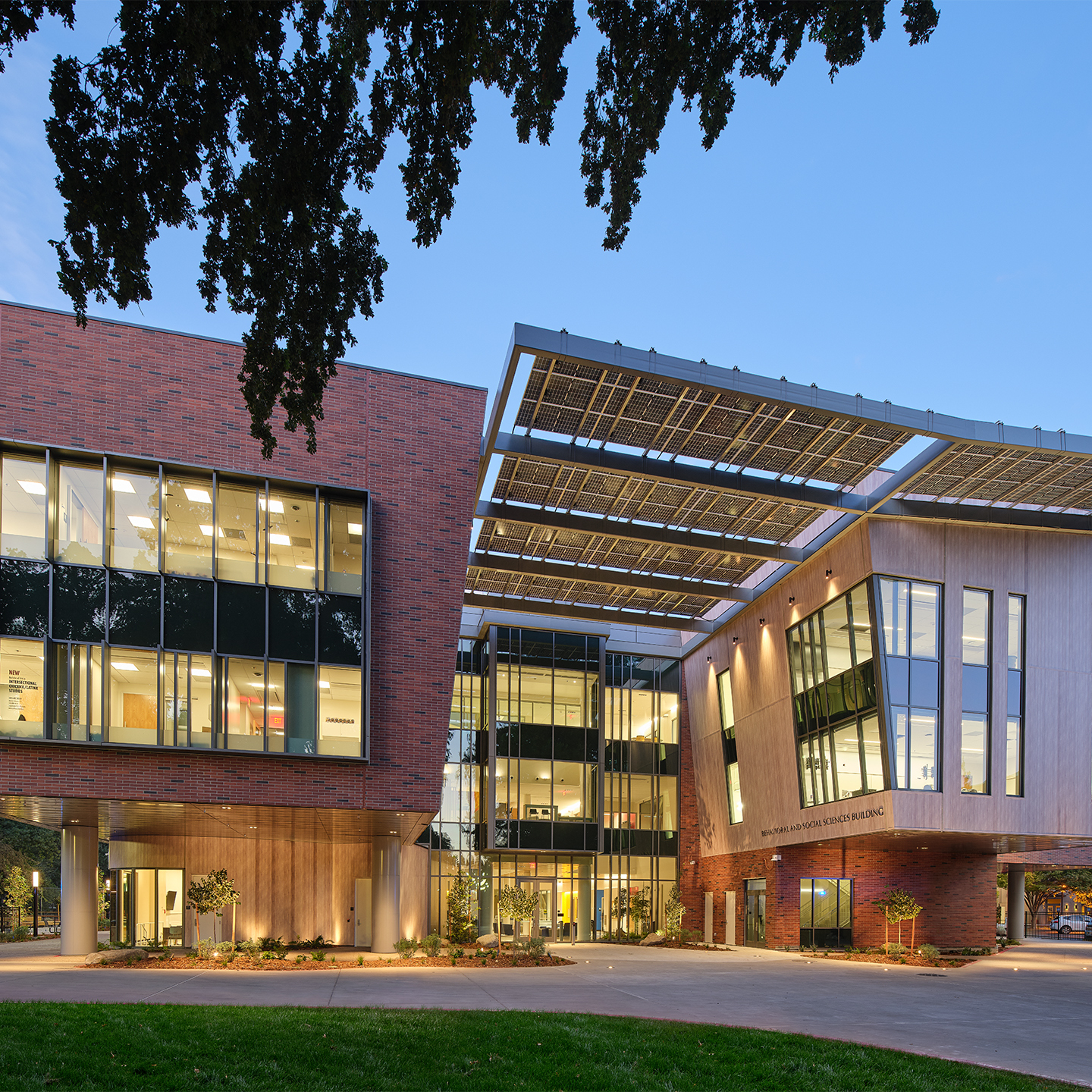
Quick Facts
- Size: 90,000 SF
- Architect: AC Martin
- Construction Cost: $76,000,000
- Contractor: Turner Construction
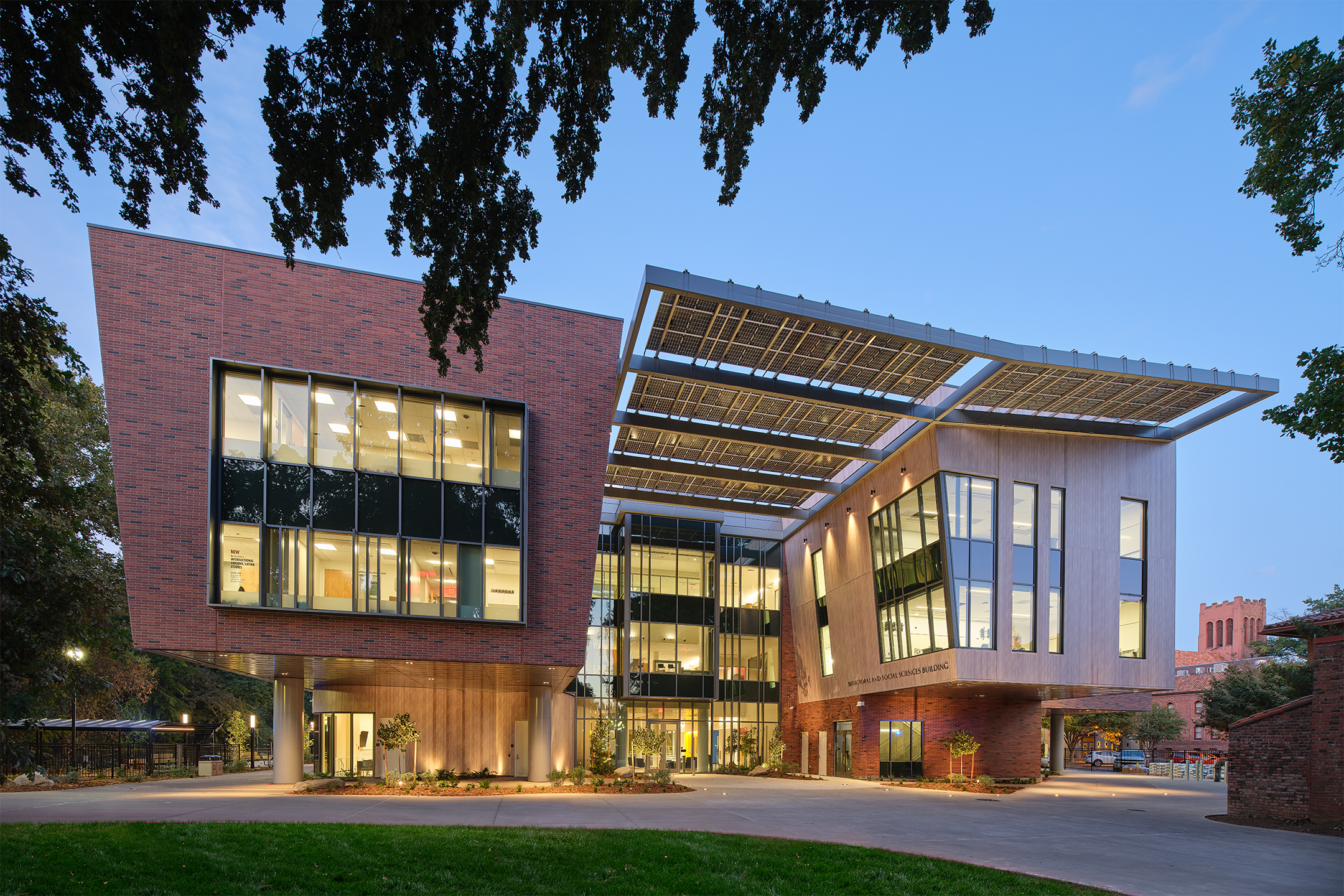
Photo Credit: Bruce Damonte
