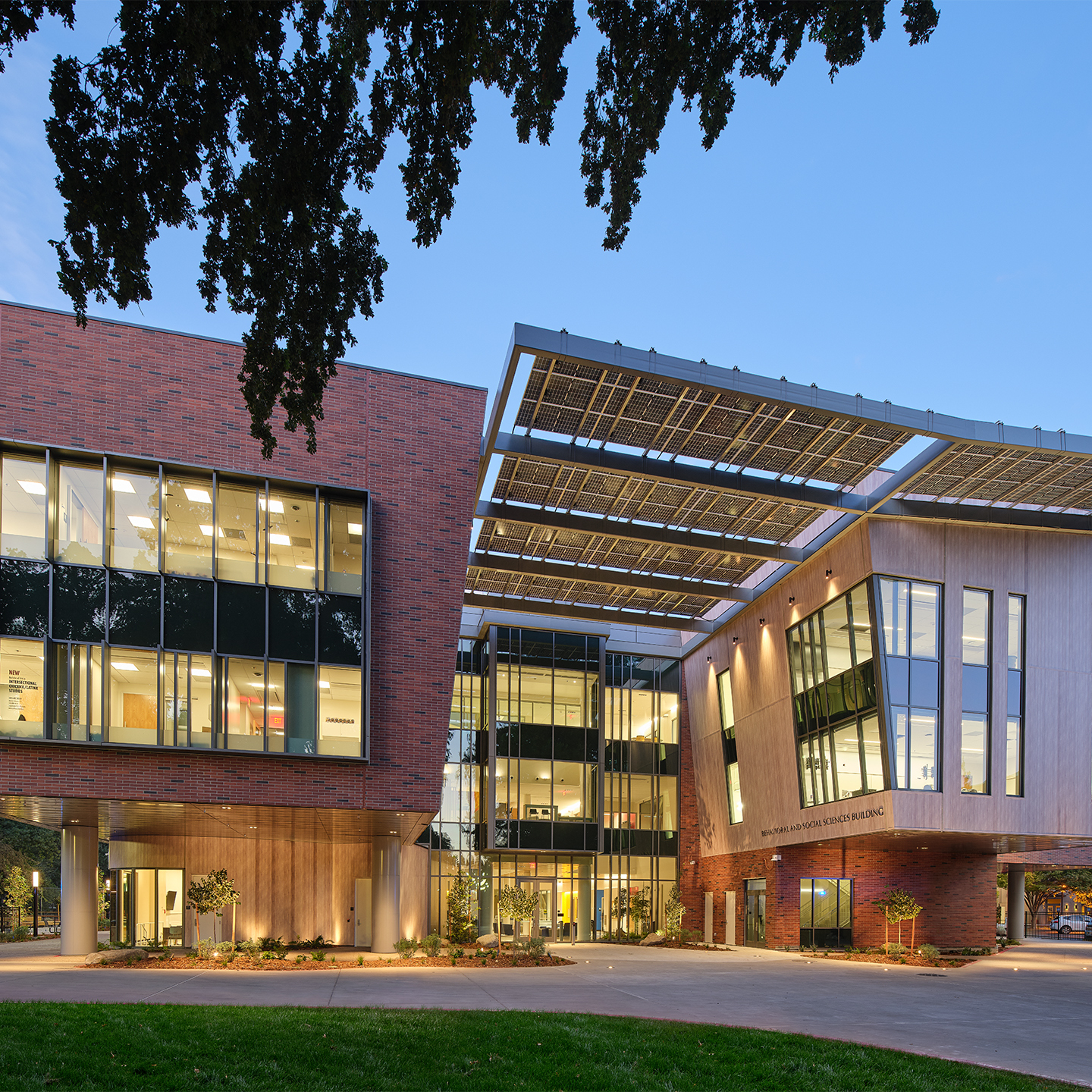West Park High School
Roseville, CA
West Park High School is a new $200M education complex that provides a state-of-the-art learning environment thanks to its student-centric hubs for performances, recreation, collaboration, and exhibitions. The project was divided into three phases: Phase 1 involved site work, the gymnasium, a 4,500-seat stadium, central utility plant, administration area, and classroom buildings. Phase 2 entailed three three-story learning suites and a two-story multipurpose building. Finally, Phase 3 included a new 35-meter swimming pool and supporting pool building.
The three-story learning suites diverge from traditional learning environments through a design that fosters collaboration. These interconnected suites serve as social and community spaces on campus. Specialty groundfloor classrooms are equipped with glass walls and operable garage doors that allow teaching flexibility, especially for CTE, science, and arts classes.

Quick Facts
- Size: 390,000 SF
- Architect: DLR Group
- Features three-story learning suites with specialty ground-floor classroom complete with operable garage doors
- Construction Cost: $215,000,000
- Contractor: Clark/Sullivan Construction
- First Roseville JUHSD school with track and field separate from the main stadium
Awards
- 2021 ENR California - Northern California Award of Merit for K-12


