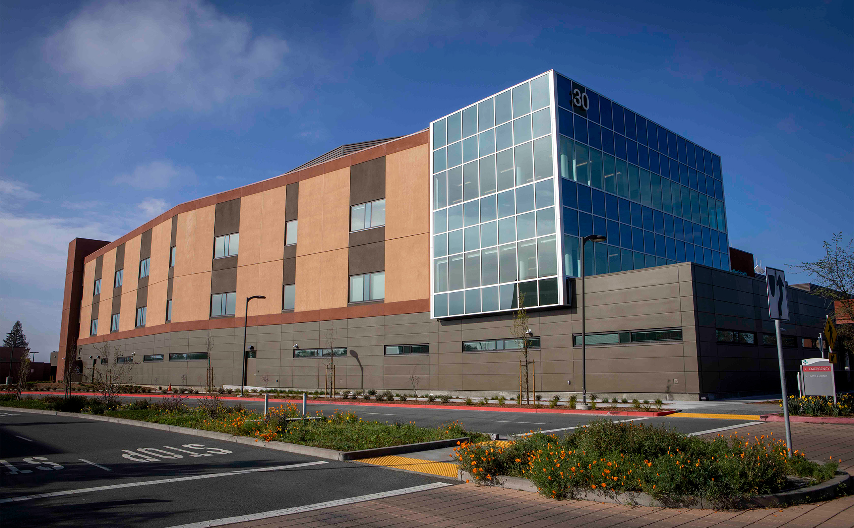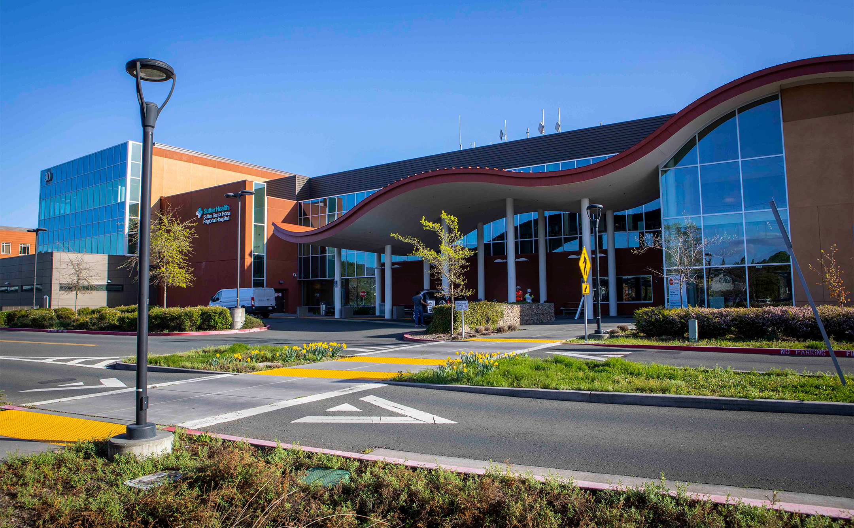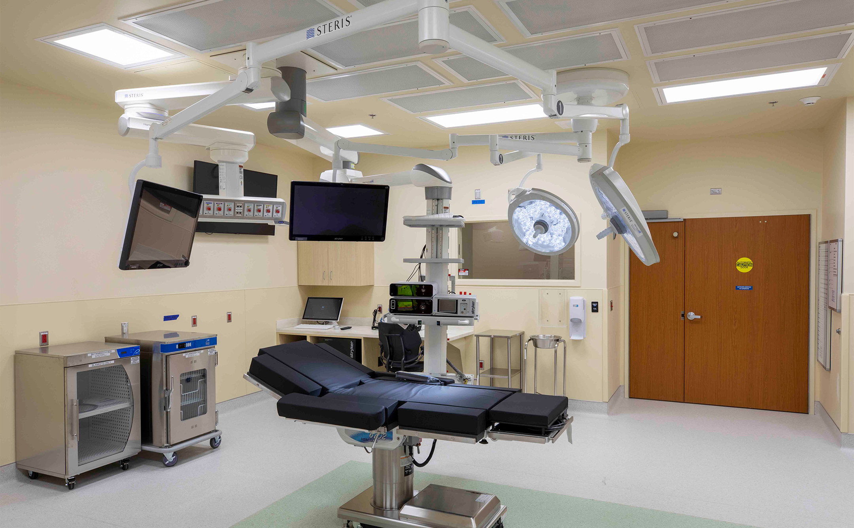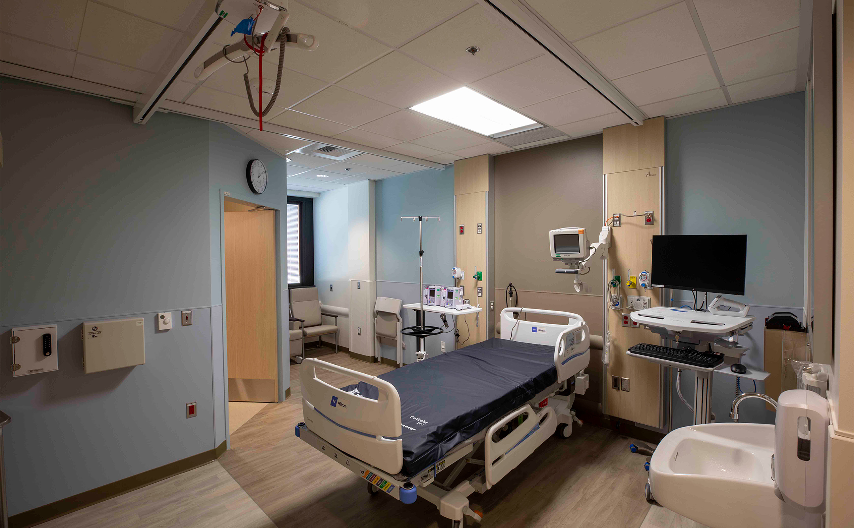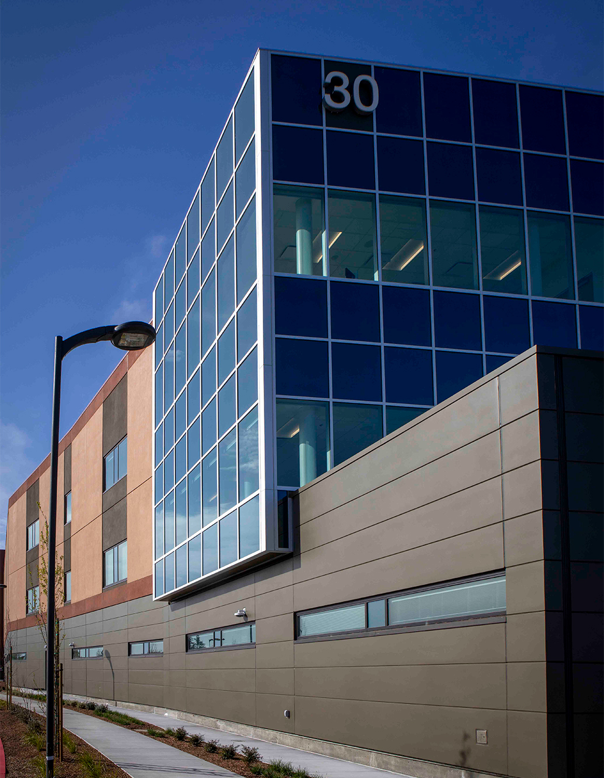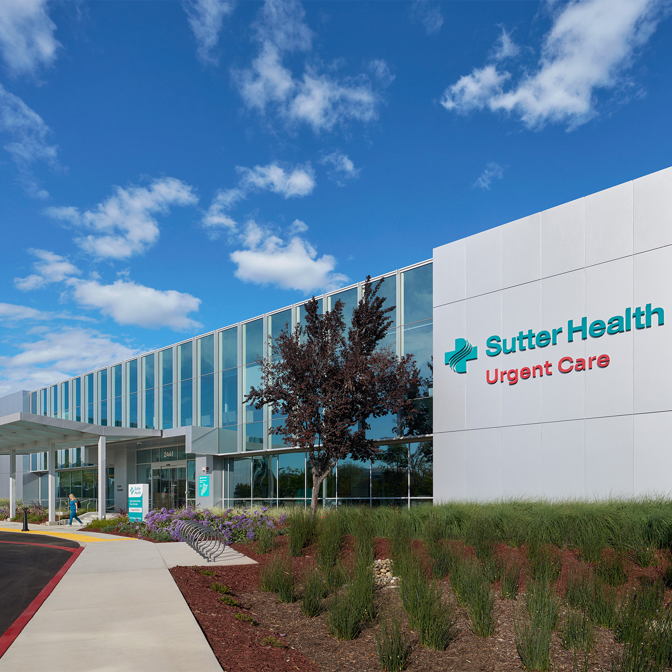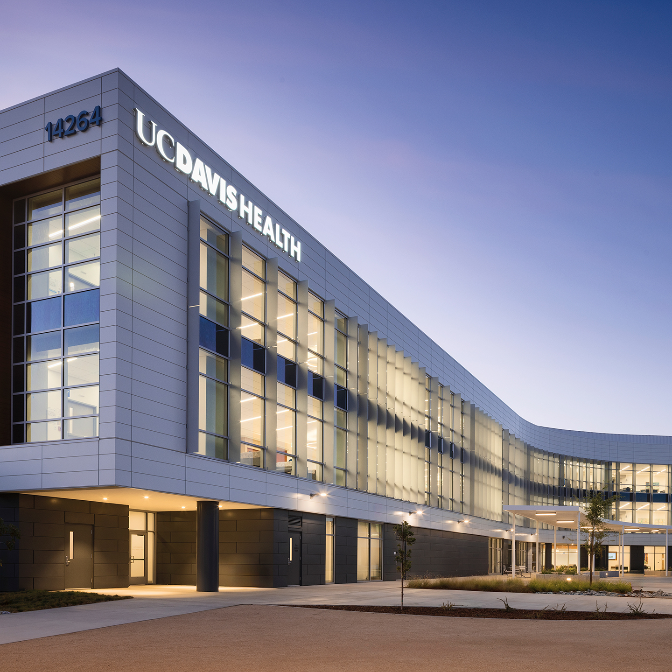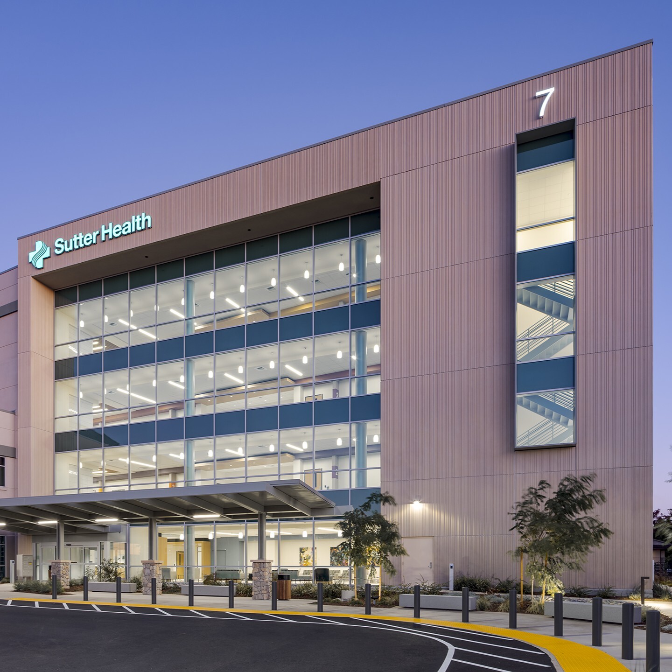Sutter Santa Rosa Regional Hospital Expansion
Santa Rosa, CA
This expansion project entailed the construction of a new three-story tower, an addition that broadens access to diagnostic and treatment services for Sutter Health patients in the region. Within the hospital expansion there are 48 new medical-surgery beds, nine emergency department treatment rooms, two OCU rooms, 10 PACU bays, one endoscopy procedure room, and one operating room. Through custom phasing and engineering, the operations of the adjacent hospital facilities were kept in operation for the duration of construction.
Buehler helped lead Lean discussions at the beginning of the project, driving innovation and collaboration. During the validation phase, Buehler led studies of multiple structural systems to identify the system with the greatest advantages for cost and performance. In the design and approval phases, an integrated review with OSHPD resulted in achieving approval for several structural increments with a single backcheck each. During construction, Buehler took the lead in interfacing with OSHPD field staff, establishing a close working relationship that succeeded in improving the quality of site reviews and inspections that kept the project schedule on track.
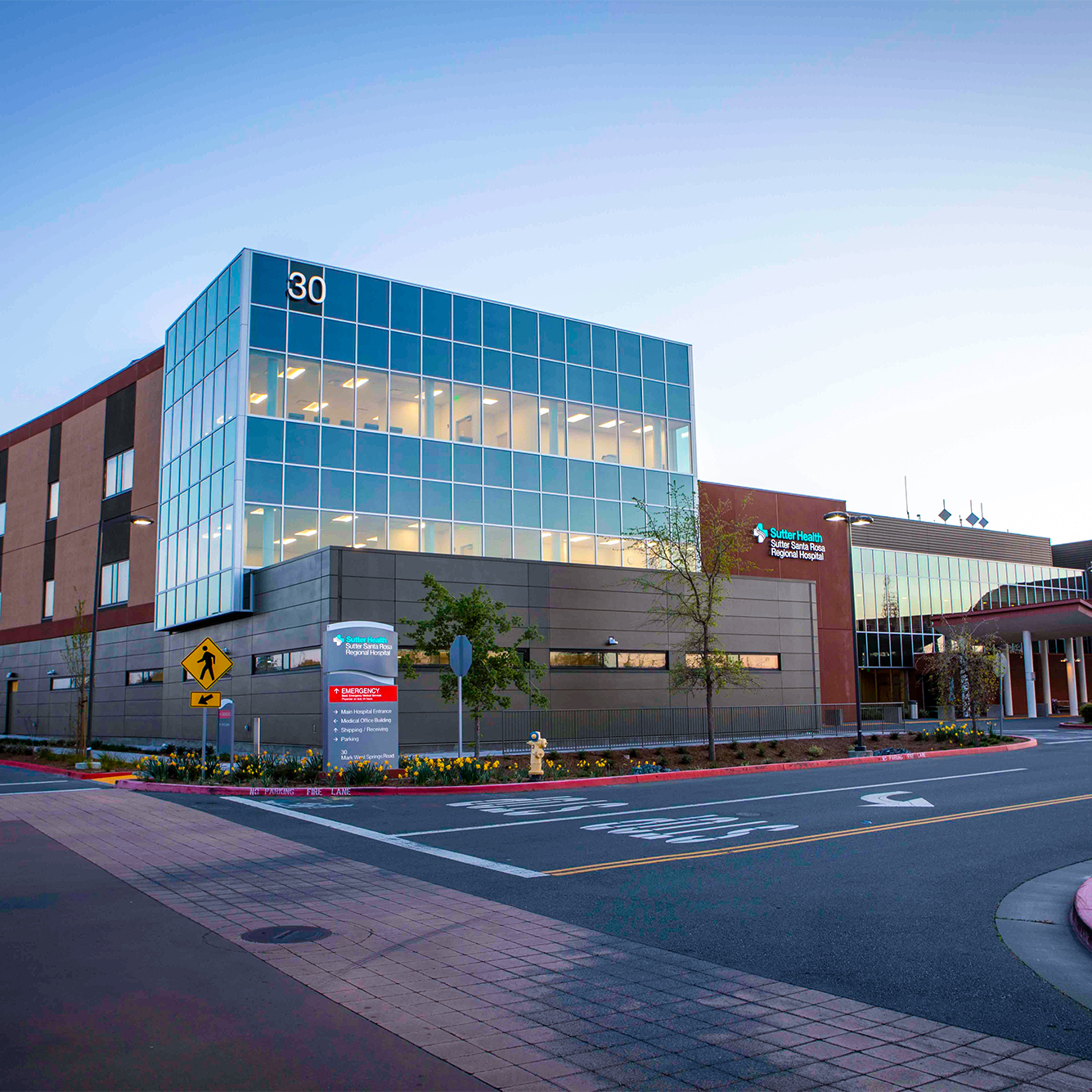
Quick Facts
- Size: 60,000 SF
- Architect: Stantec
- Construction Cost: $150,000,000
- Contractor: Herrero Builders
Awards
- 2022 ENR Northern California - Best Healthcare Project
- 2022 ENR North Bay Business Journal - Best Commercial Project
