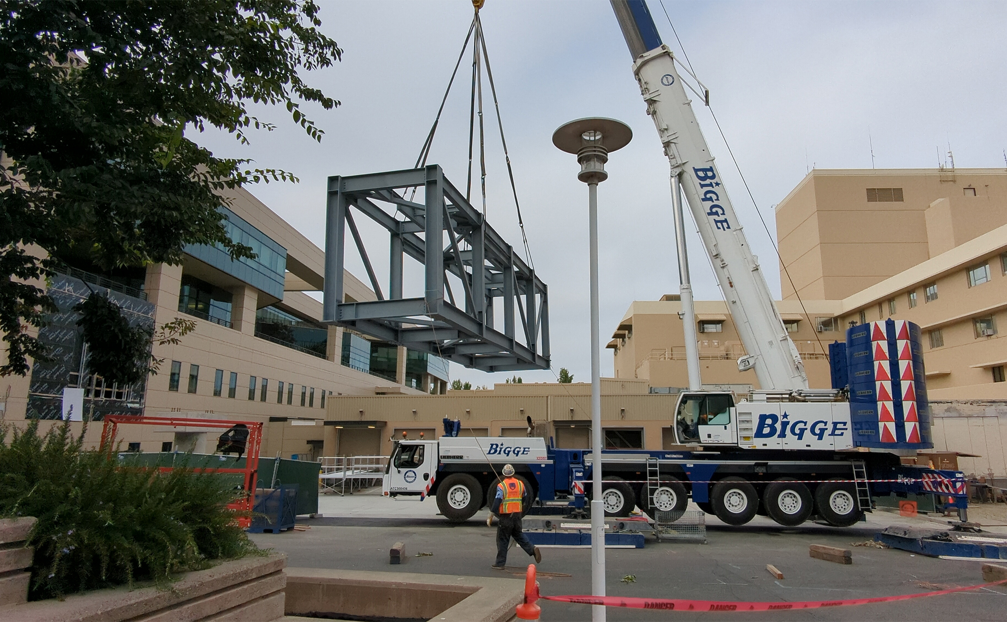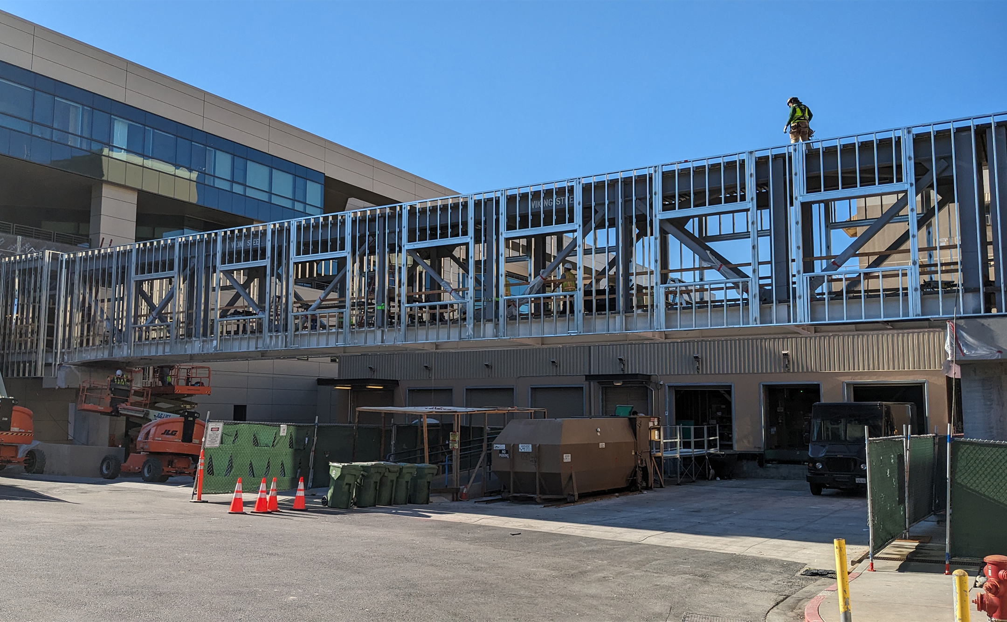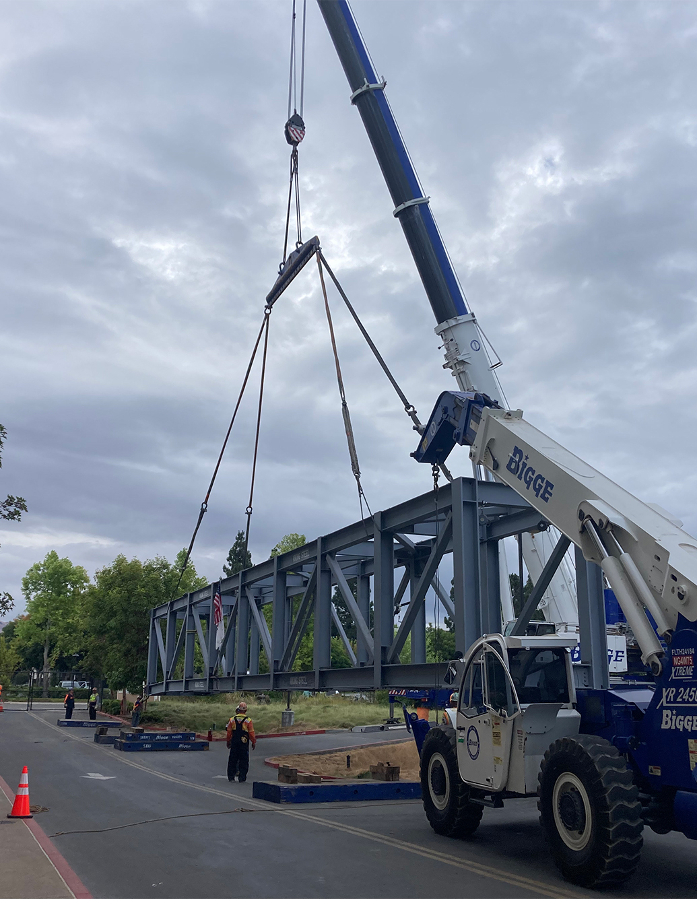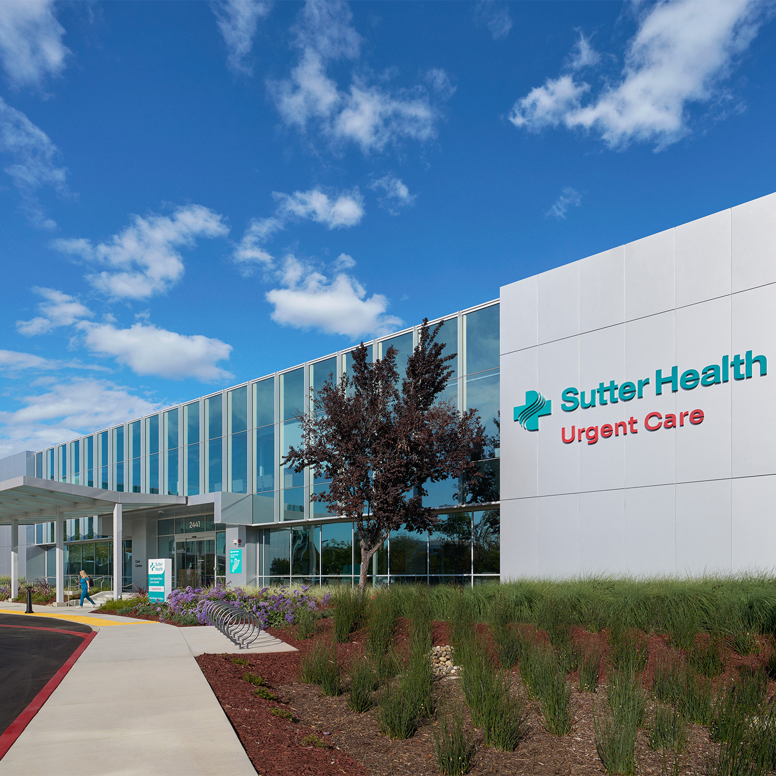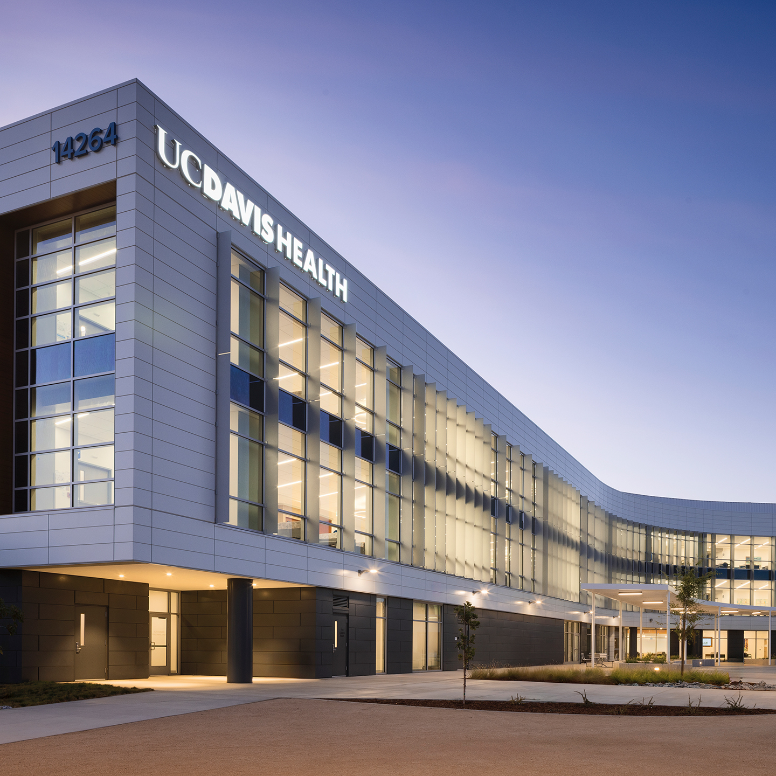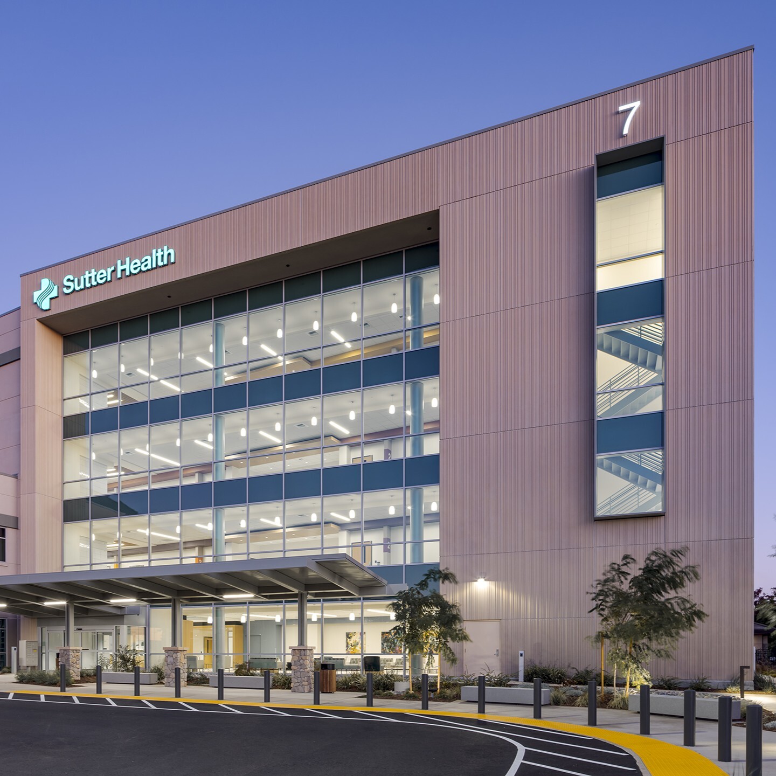Washington Hospital Pedestrian Bridge
Fremont, CA
Located just 750 yards from the Hayward Fault, this new patient corridor provides direct access between the new Morris Hyman Pavilion and older portions of the hospital. The elevated bridge structure consists of three large-diameter concrete cantilevered columns supporting two steel box trusses. The bridge needed to be constructed using a minimal number of columns due to its location above an 18-wheeler accessway to the facility’s loading dock. The trusses were designed to be constructed off-site and erected in a single crane pick each, minimizing impact to the operations of the loading dock. Although elevated bridges supported by cantilever columns are a common structure type in other market sectors, there are certain hospital-specific provisions in the California Building Code that would typically prohibit this type of construction; Buehler worked collaboratively with HCAI-OSHPD to establish project-specific design criteria and ensure that the seismic performance of the bridge would meet the intent of the building code by remaining functional after a major seismic event.
One challenging aspect of this project was the interface of the bridge with the adjacent Morris Hyman Pavilion building, which is base-isolated and expected to move more than 36 inches in a major earthquake. This required the incorporation of a 48-inch-wide seismic separation and a seismic cab that spans across this joint to allow safe patient transport while also accommodating the potentially large movements between the structures. The design of the bridge foundation system was a joint effort with the project Geotechnical Engineer. Due to site constraints, the foundations were not able to be located concentrically below the columns, and certain drilled piers required casing voids around them to avoid surcharging the retaining walls of the adjacent building basement. An advanced 3D soil analysis of the drilled pier groups was performed to better assess overturning and torsion, which helped determine the sizing of the piers and design of the pier caps.
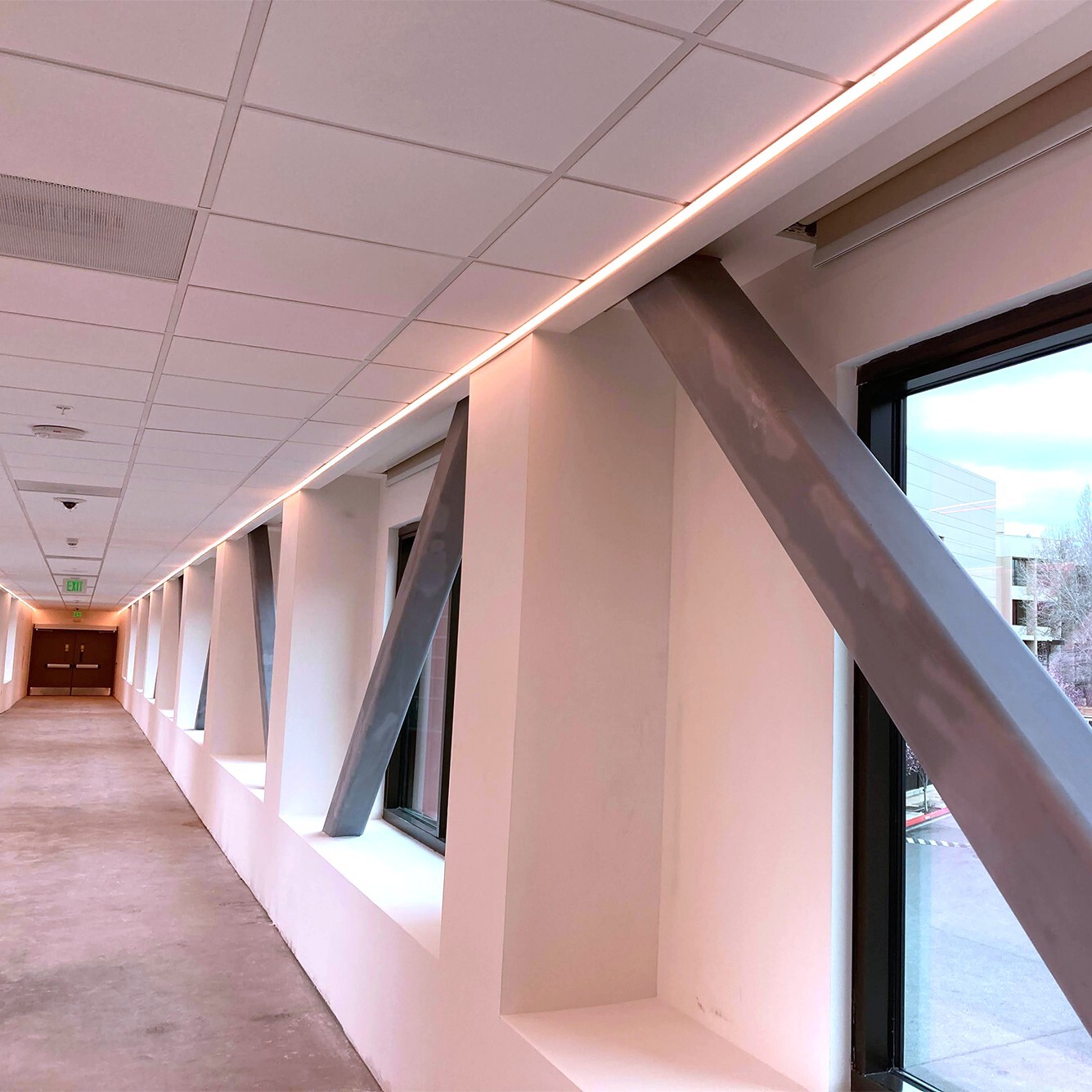
Quick Facts
- Size: Spans 180 ft
- Architect: RATCLIFF
- Incorporates a 48-inch-wide seismic separation and a seismic cab
- Construction Cost: $12,000,000
- Contractor: Rudolph and Sletten
- Certain drilled piers required casing voids around them to avoid surcharging the retaining walls of the adjacent building basement
