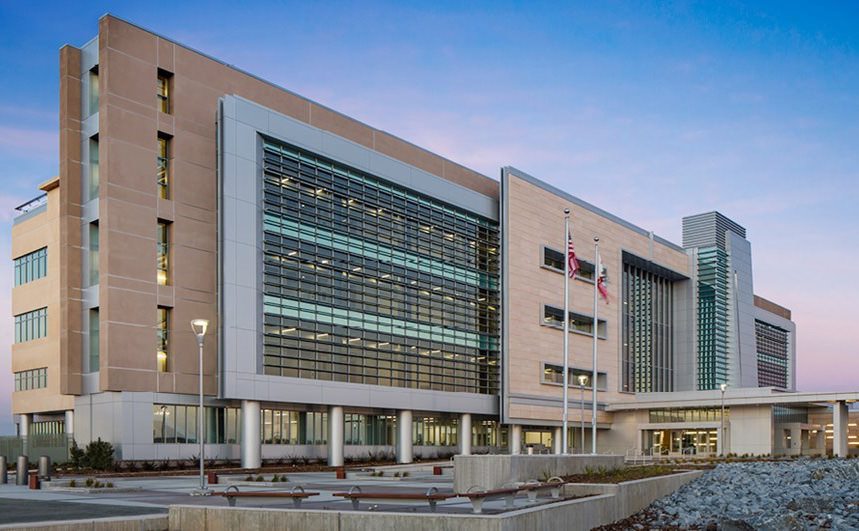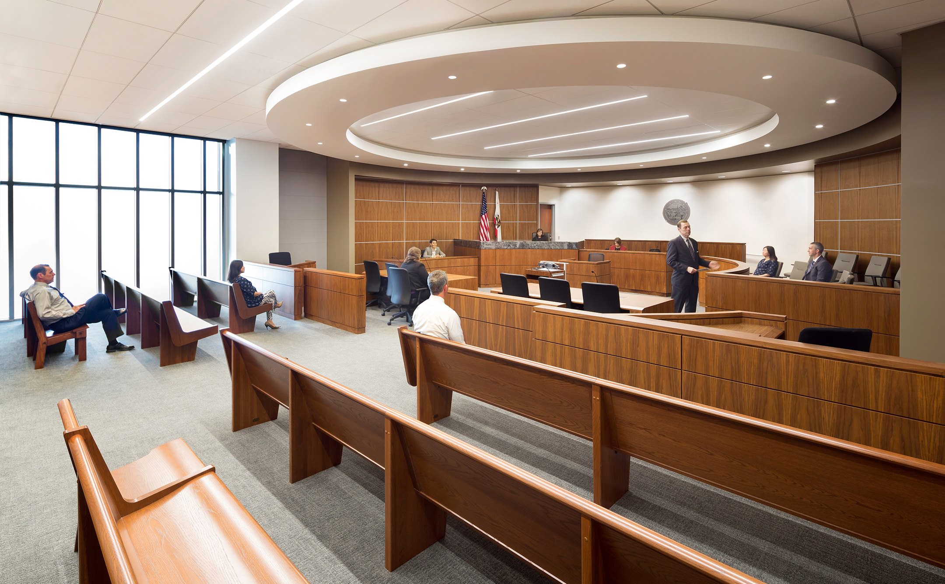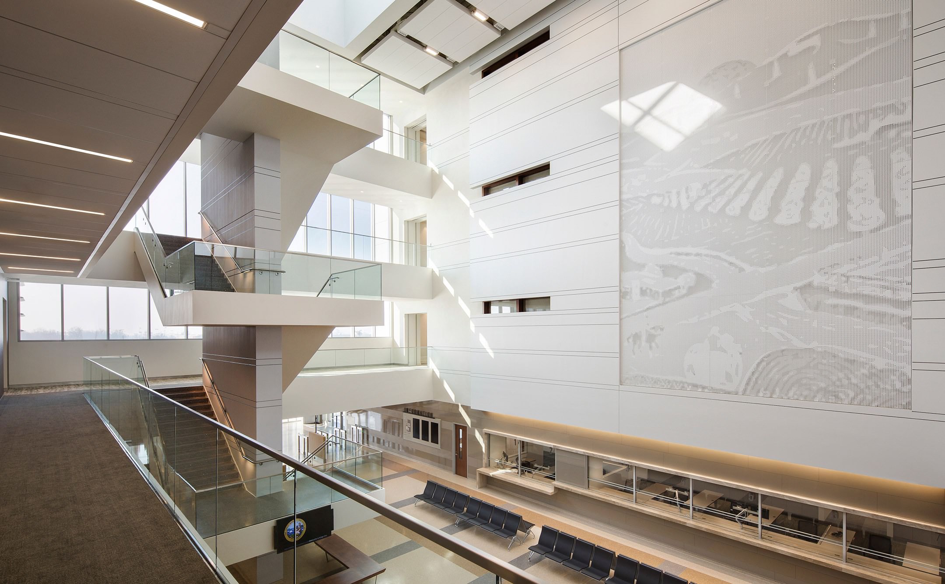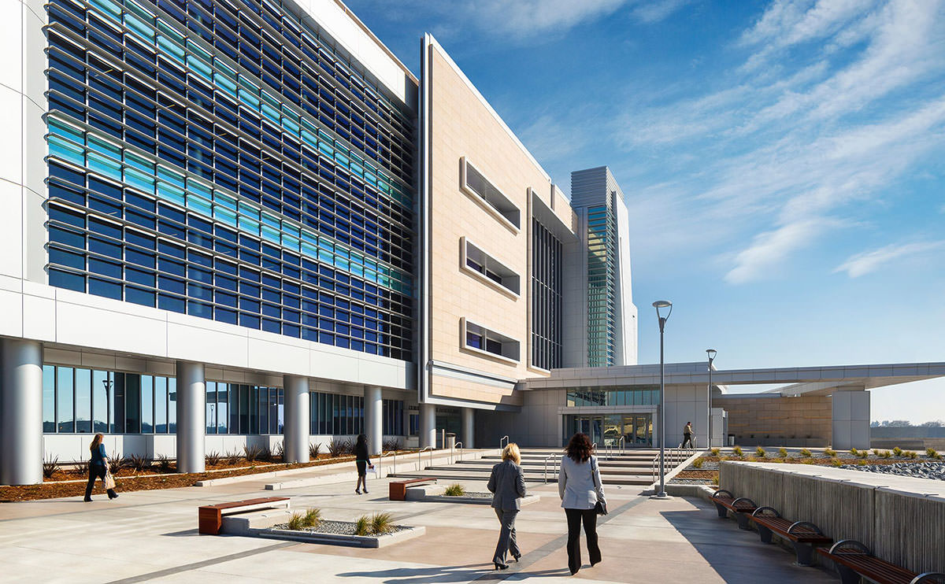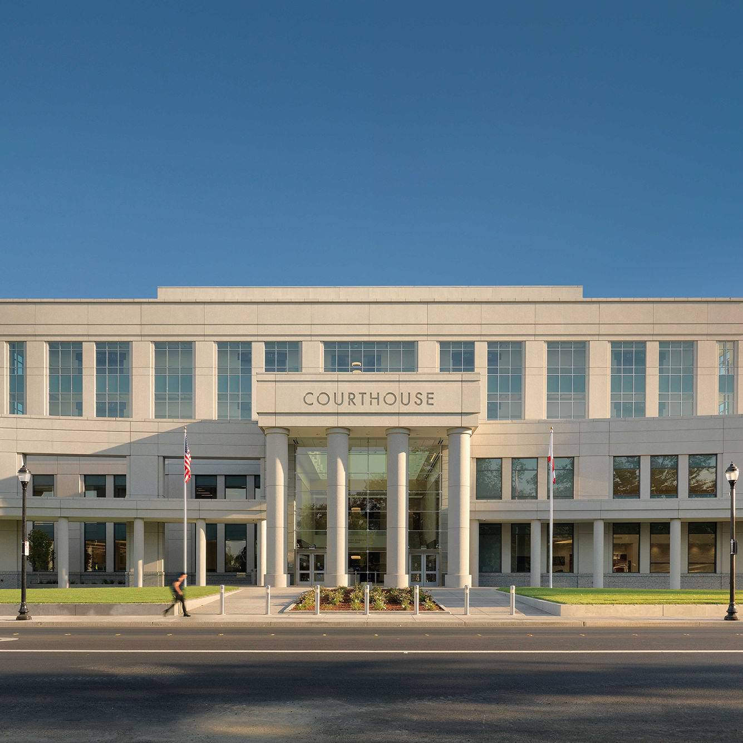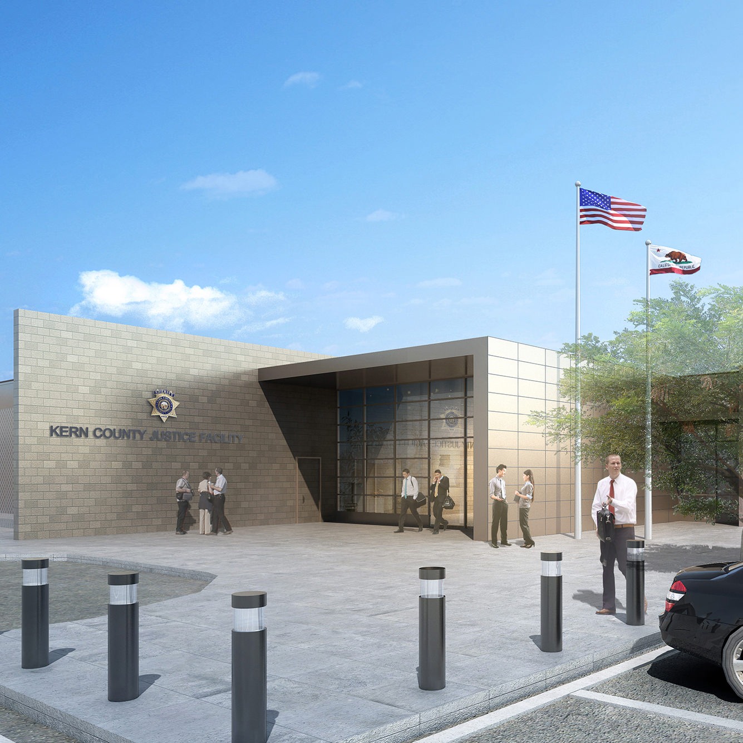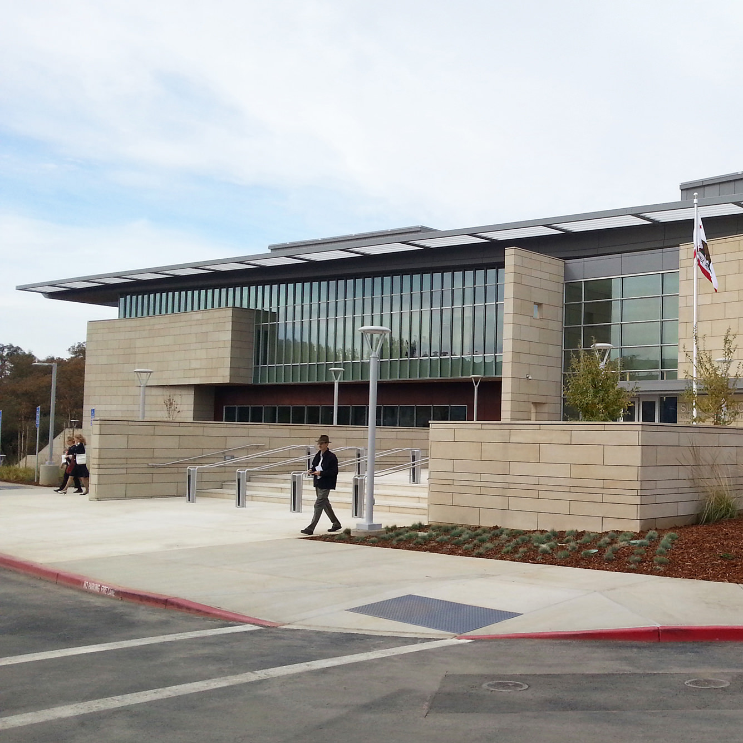Hanford Courthouse - Kings County Superior Court
Hanford, CA
Designed as a window to the agricultural vistas of the surrounding region and mountains in the distance, the Kings County Superior Courthouse features a stunning 4-story vertical circulation stair allowing light to permeate the building through the expansive curtain wall façade. Although airy and open, the structure supporting the courthouse features enhanced threat protection including a perimeter steel moment frame system that is designed to mitigate progressive collapse in a catastrophic event while maximizing the open area of the structure. Buehler performed a unique staged-load analysis to realistically represent progressive collapse and efficiently design the structure to prevent it.
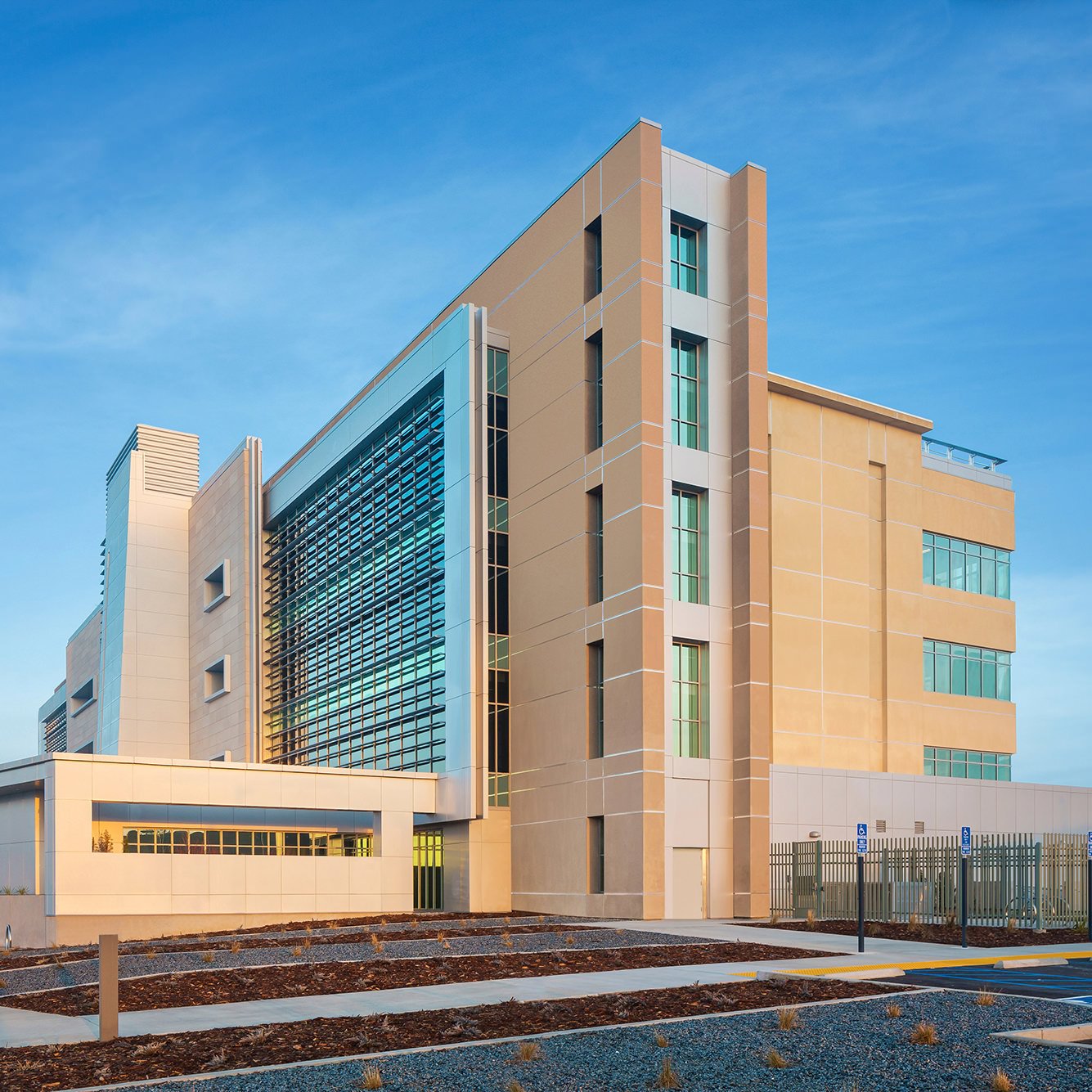
Quick Facts
- Size: 144,000 SF
- Architect: DLR Group
- The building orientation was chosen to take advantage of views of the mountains from all north facing offices while minimizing direct views of the adjacent correctional facility.
- Construction Cost: $86,000,000
- Contractor: Sundt Construction
- The courthouse and adjacent correctional facility were connected by extending an existing underground tunnel
Awards:
- 2017 AIA Orlando - Built Award of Honor
- 2017 AIA San Fernando Valley - Citation Award
- 2016 WCCC - Outstanding Project Achievement (New Buildings)
Photo credit: Chip Allen Architectural Photography
