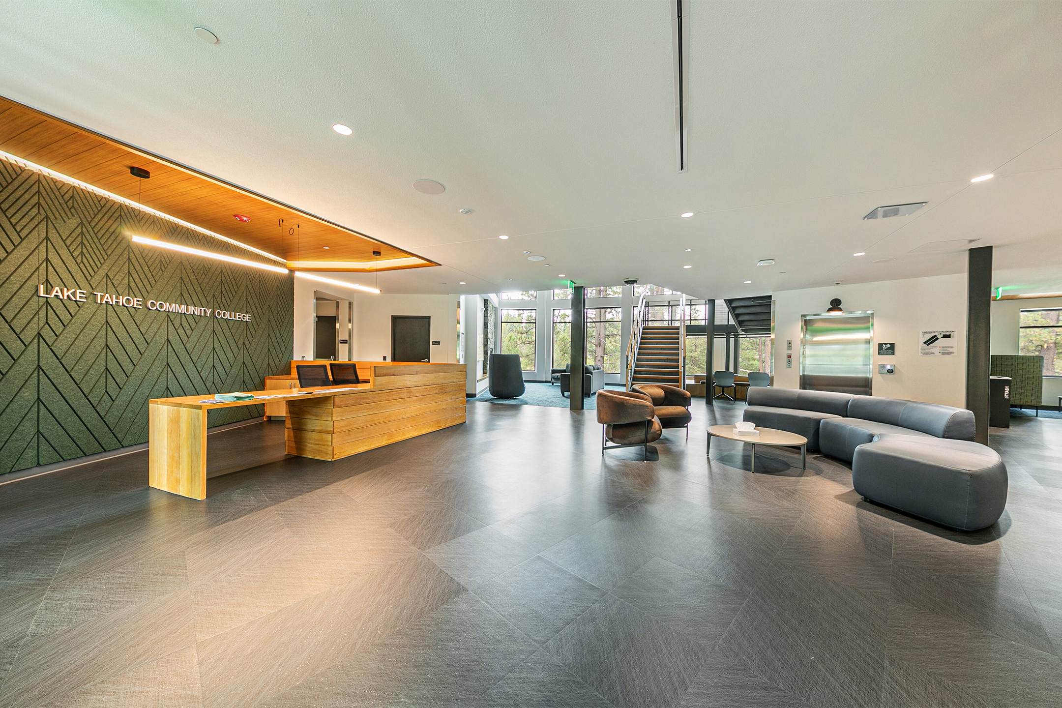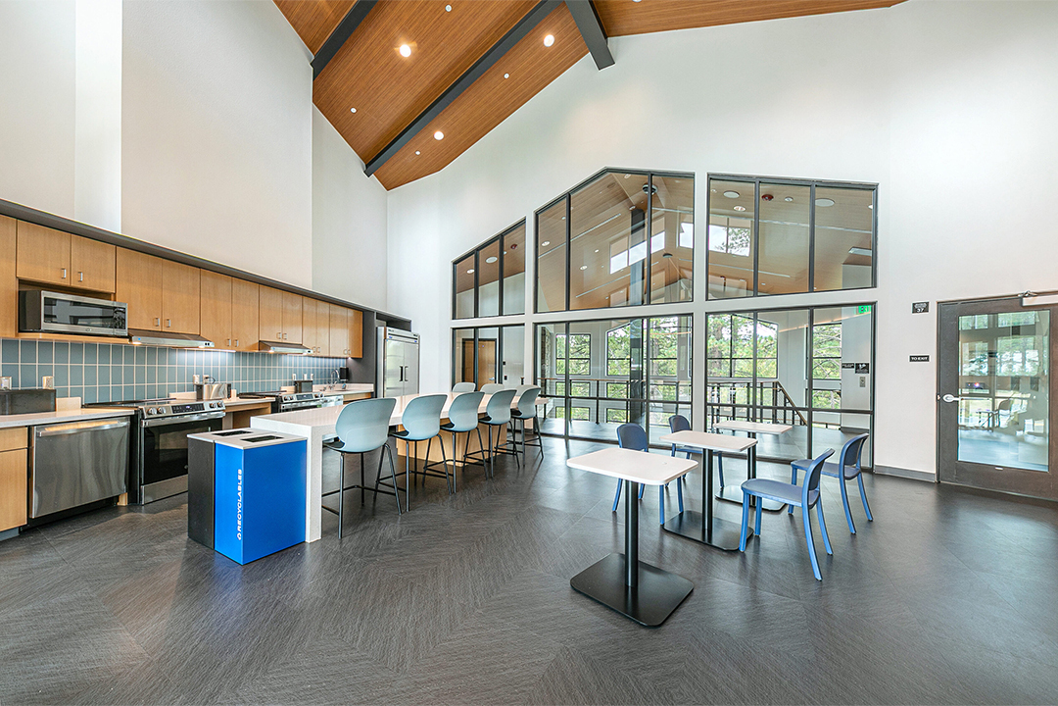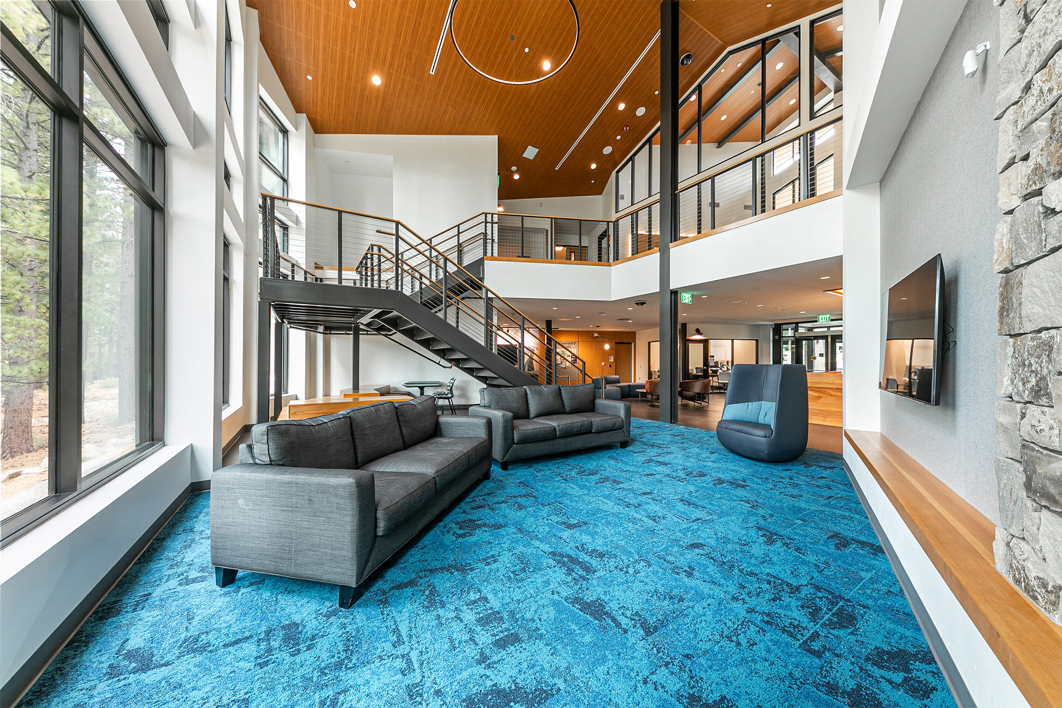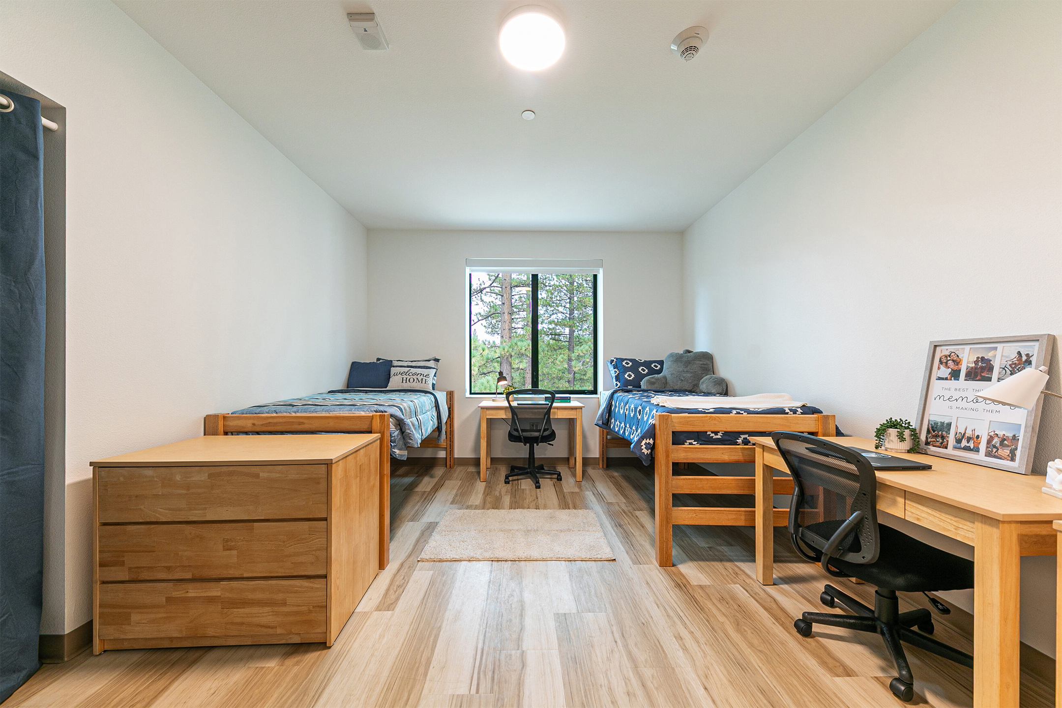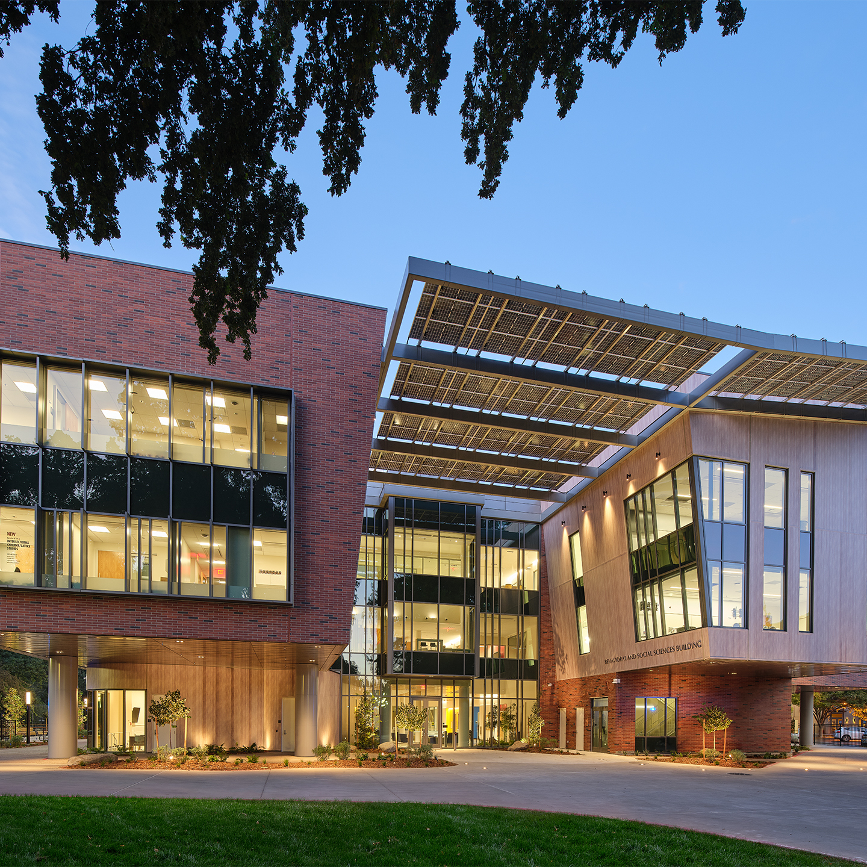Lake Tahoe Community College Residence Hall
South Lake Tahoe, CA
The first-ever dormitory for Lake Tahoe Community College, this new Residence Hall maximized both space and funding to create a home as inspiring as its surroundings. The two-story, 100-bed facility includes a large community kitchen, lounge, and study corridor, as well as heated sidewalks for easy access to campus during snow season. Lake Tahoe’s acclaimed snow season also necessitated a higher level of analysis to determine the lateral and seismic forces, which in turn led to resilient exterior door canopies able to withstand a high snow weight (350 psf), further protecting students from the elements.
The project was funded entirely by the State of California to bridge housing and education gaps for lower-income students. To meet the State’s goal of providing as many dorm rooms as possible while still creating a welcoming environment, Buehler worked closely with the project team to fine-tune the overall design, balancing efficiency and aesthetics: Steel wide-flange framing was left exposed to complement the wood paneling, the atrium was reimagined to add strength while preserving views, and exterior wall configurations were slightly adjusted to create the study corridor. The result is a Residence Hall that represents not only the effectiveness of thoughtful design and collaboration, but also the Lake Tahoe community.
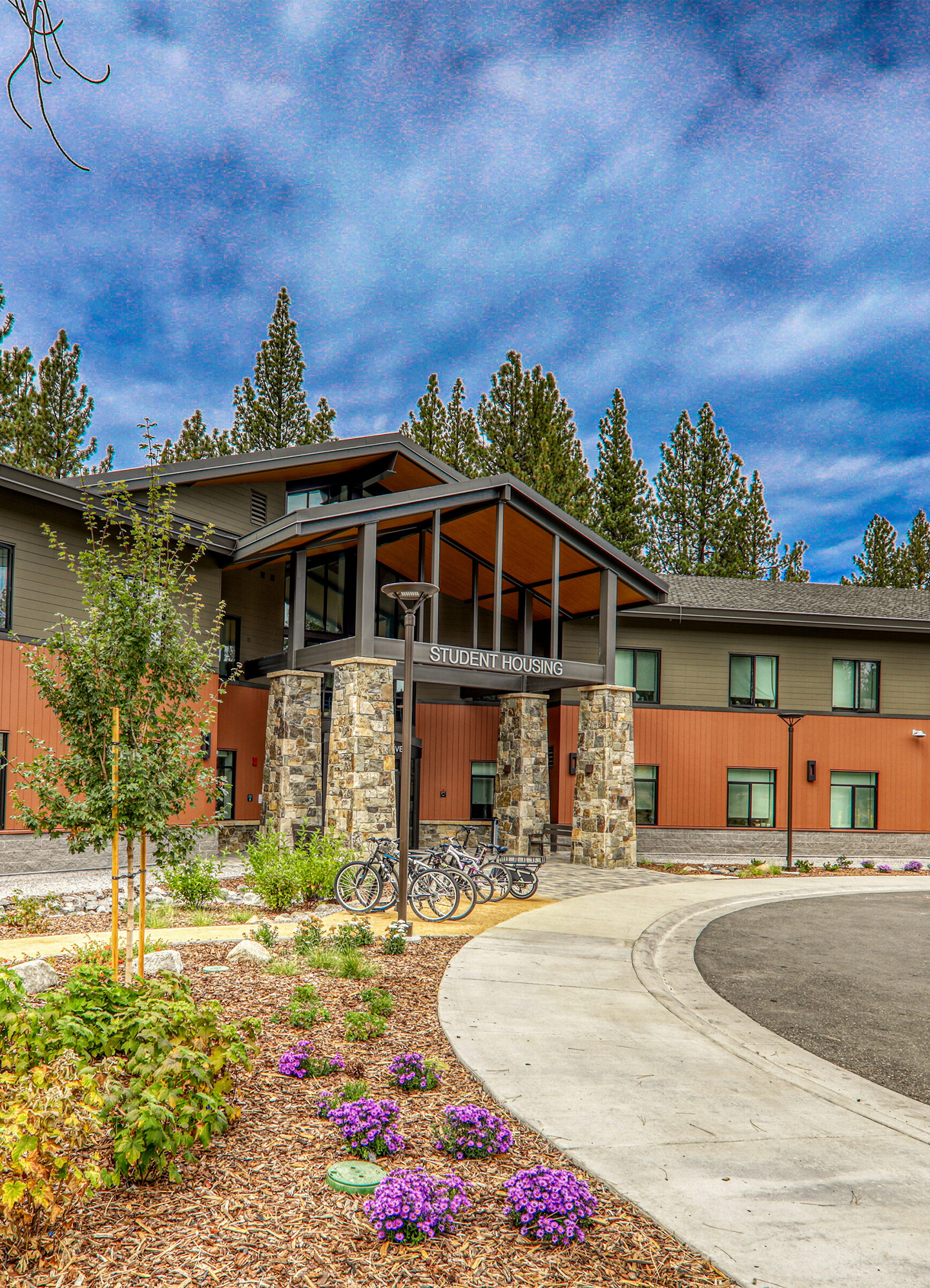
Quick Facts
- Size: 35,700 SF
- Architect: JKAE
- Lake Tahoe Community College District's first-ever on-campus residence hall
- Construction Cost: $39,400,000
- Contractor: Creekside Commercial Builders
- First California Community College housing project completed with full state funding
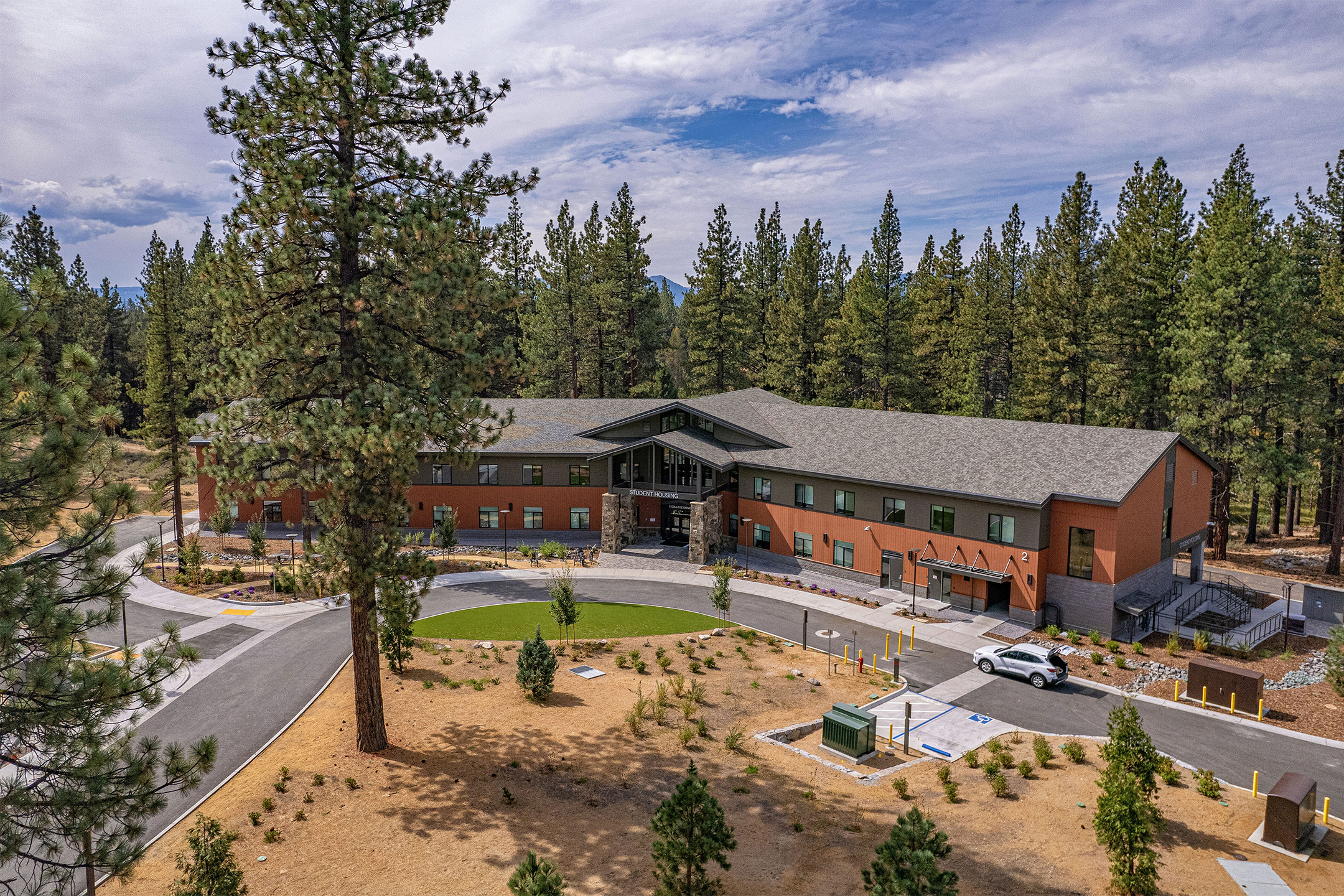
Photo Credit: Chris Beck
