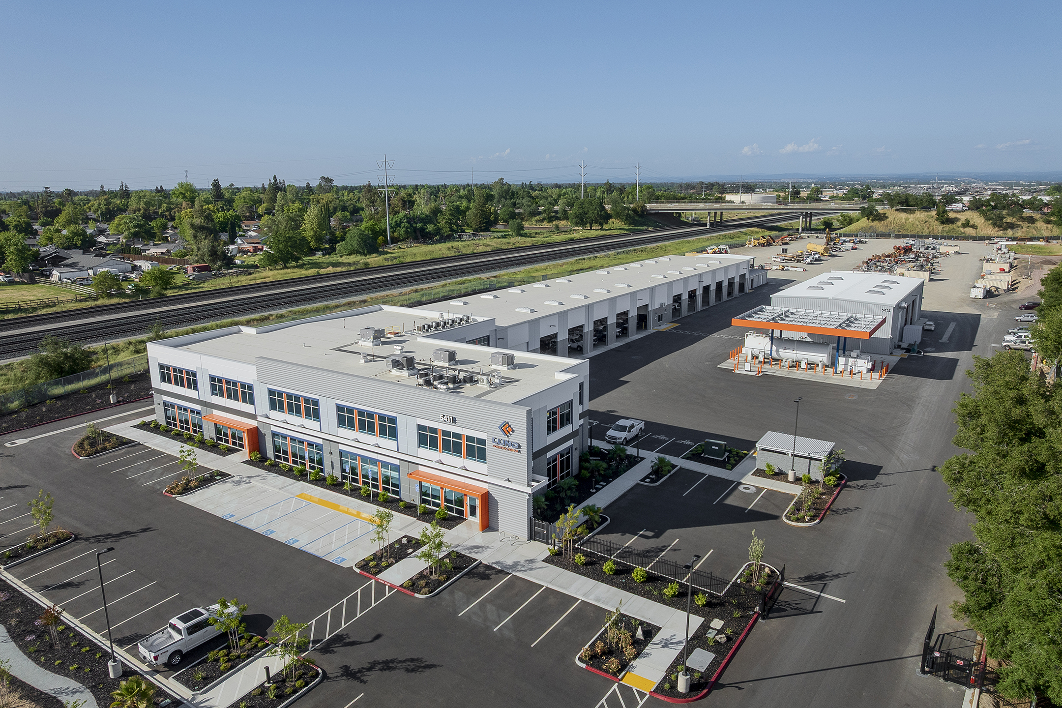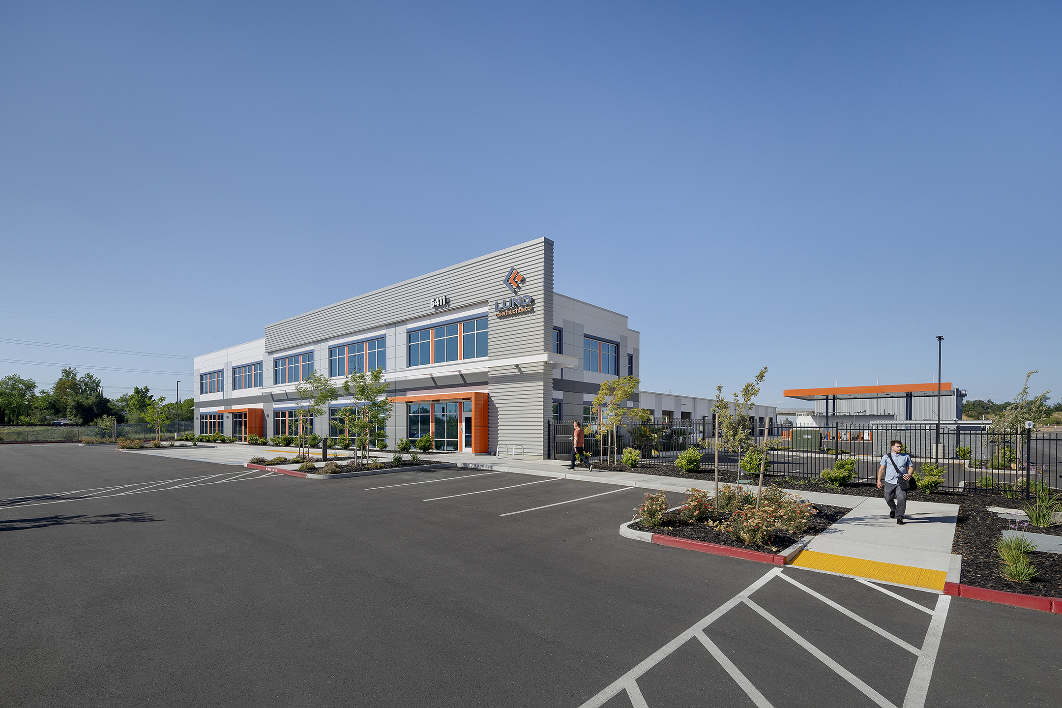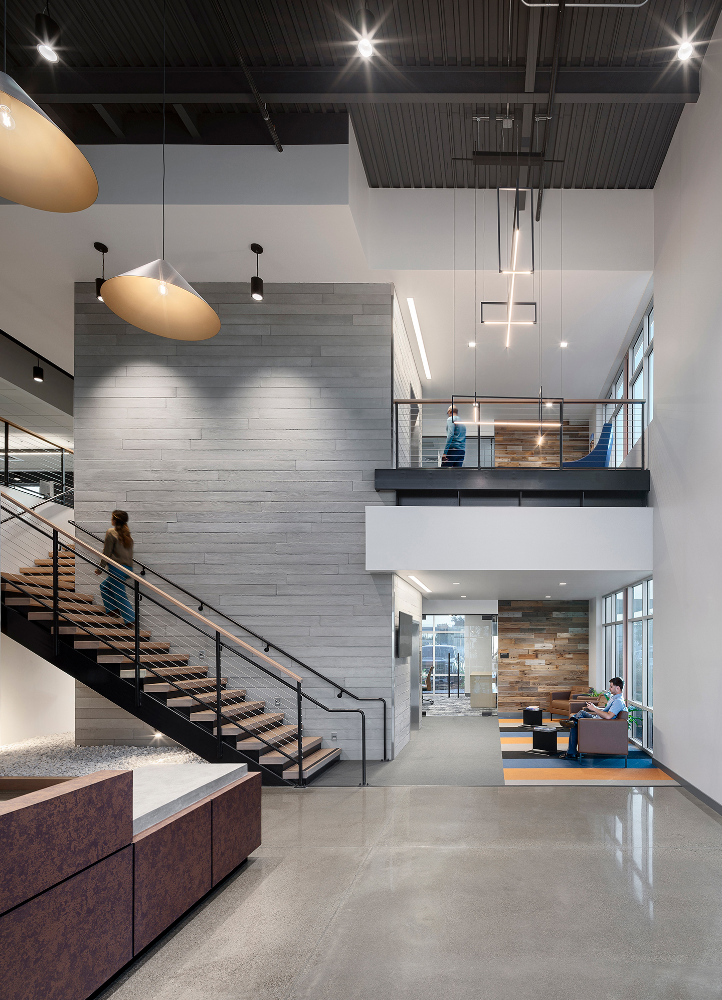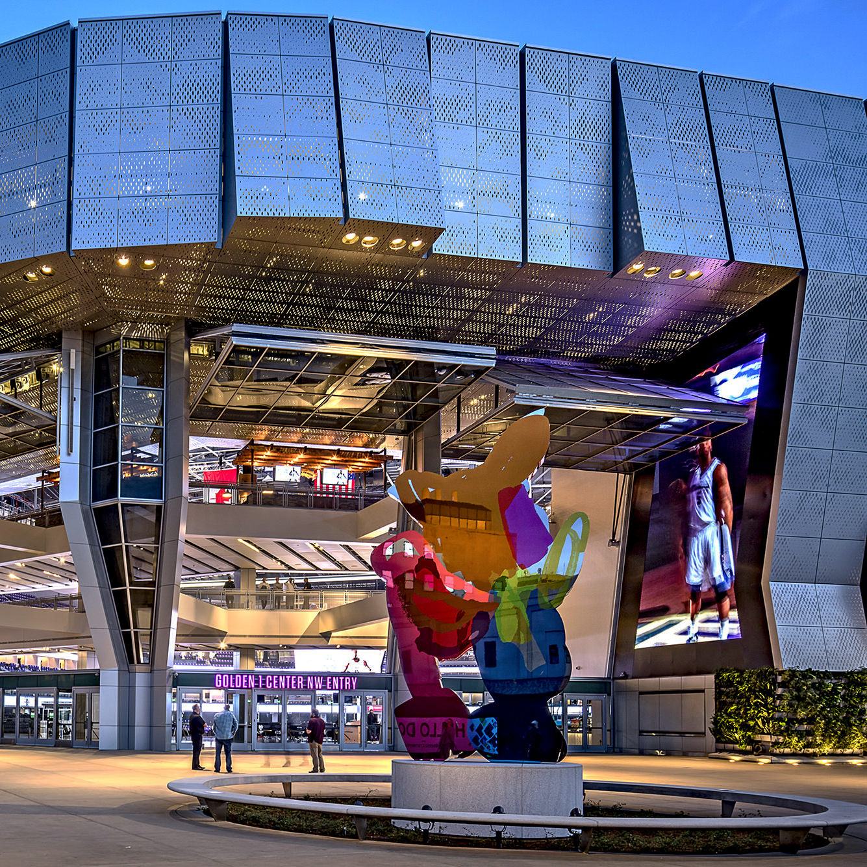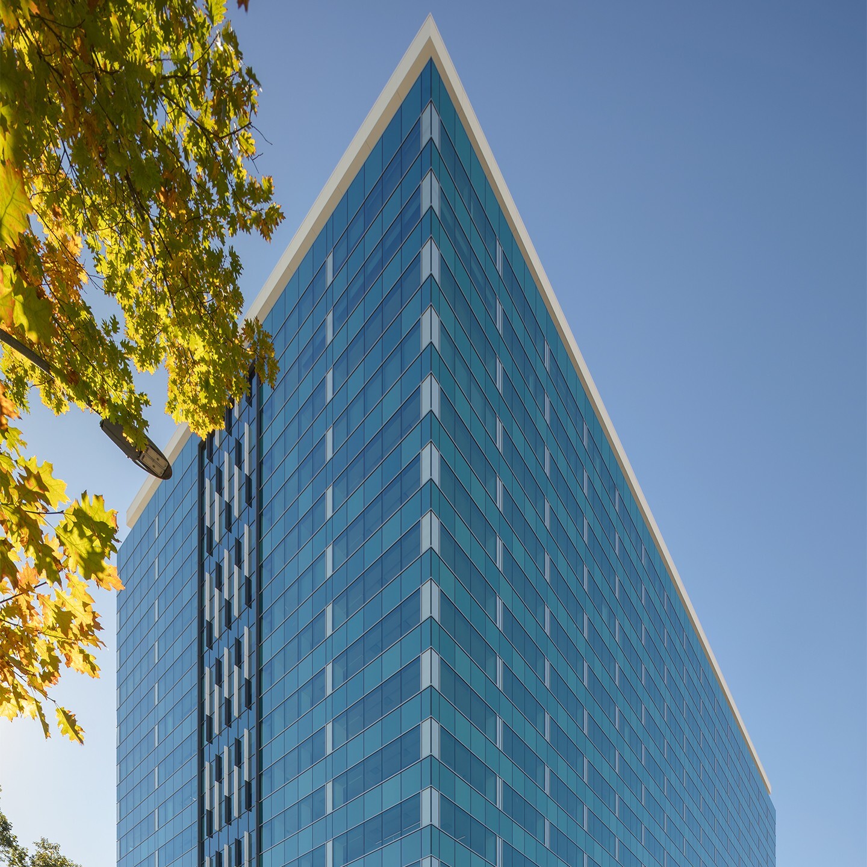Lund Construction Headquarters and Warehouse
Sacramento, CA
Half office and half warehouse, this new headquarters for Lund Construction provided a secure, enclosed space for heavy construction equipment alongside a modern two-story workspace. Tilt-up construction proved ideal in order to accommodate the transition between two distinct roof planes and a floor element present on only one side. The design incorporated both bearing and non-bearing panels of differing thicknesses at the perimeter to optimize structural efficiency and meet the functional demands of each space.
Attention to detail was critical throughout the project, particularly in the embed detailing. Connections between panels were carefully designed to remain inside the building — even at exterior corners — to limit exterior exposure and potential long-term degradation. Some panels required embeds on both sides, necessitating precise coordination during installation. The adaptable roof structure and panel connections ensured the project stayed on schedule. Thanks to a cohesive project team, the project went on to win the 2025 Tilt-Up Achievement Award from the Tilt-Up Concrete Association.
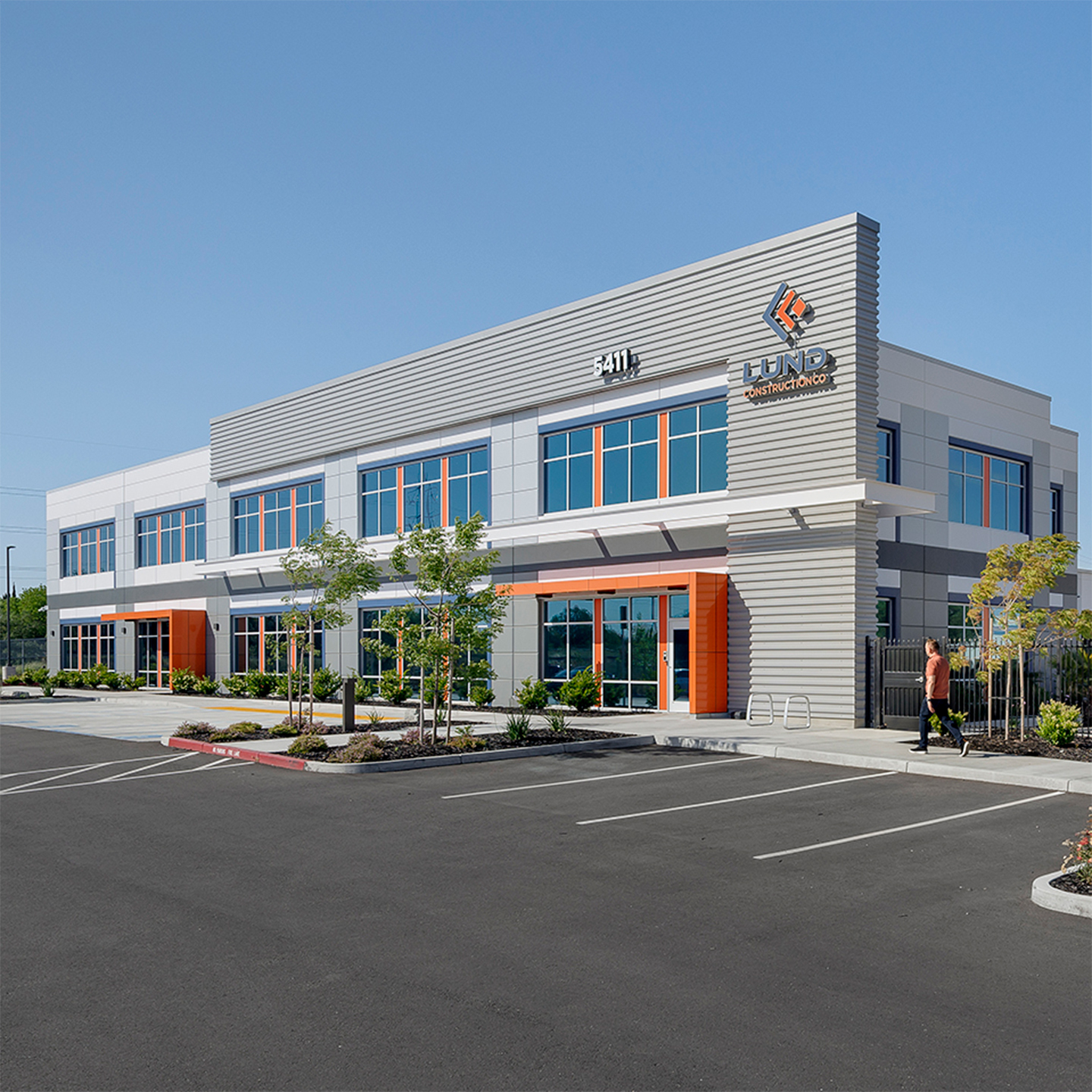
Quick Facts
- Size: 33,500 SF
- Architect: RMW Architecture and Interiors
- Construction Cost: $8,000,000
- Contractor: Dempsey Construction
Awards
- 2025 Tilt-Up Concrete Association - Tilt-Up Achievement Award
Photo Credit: Garry Belinsky Photography
