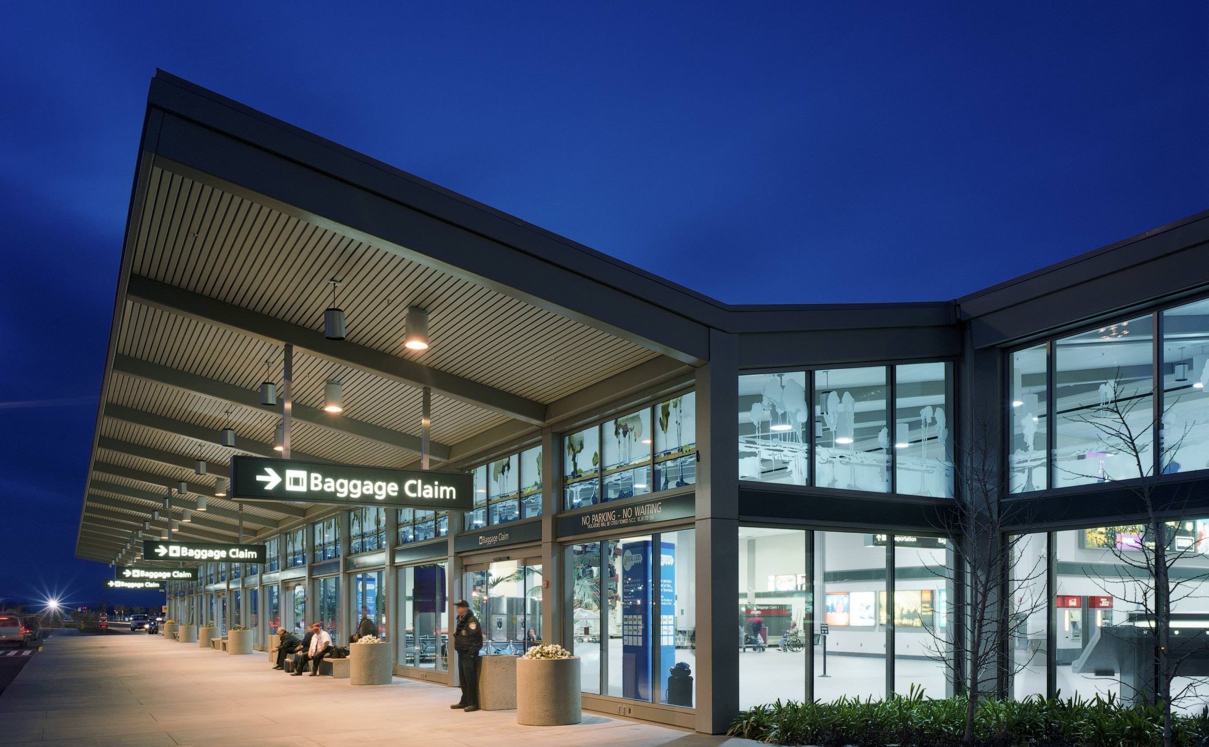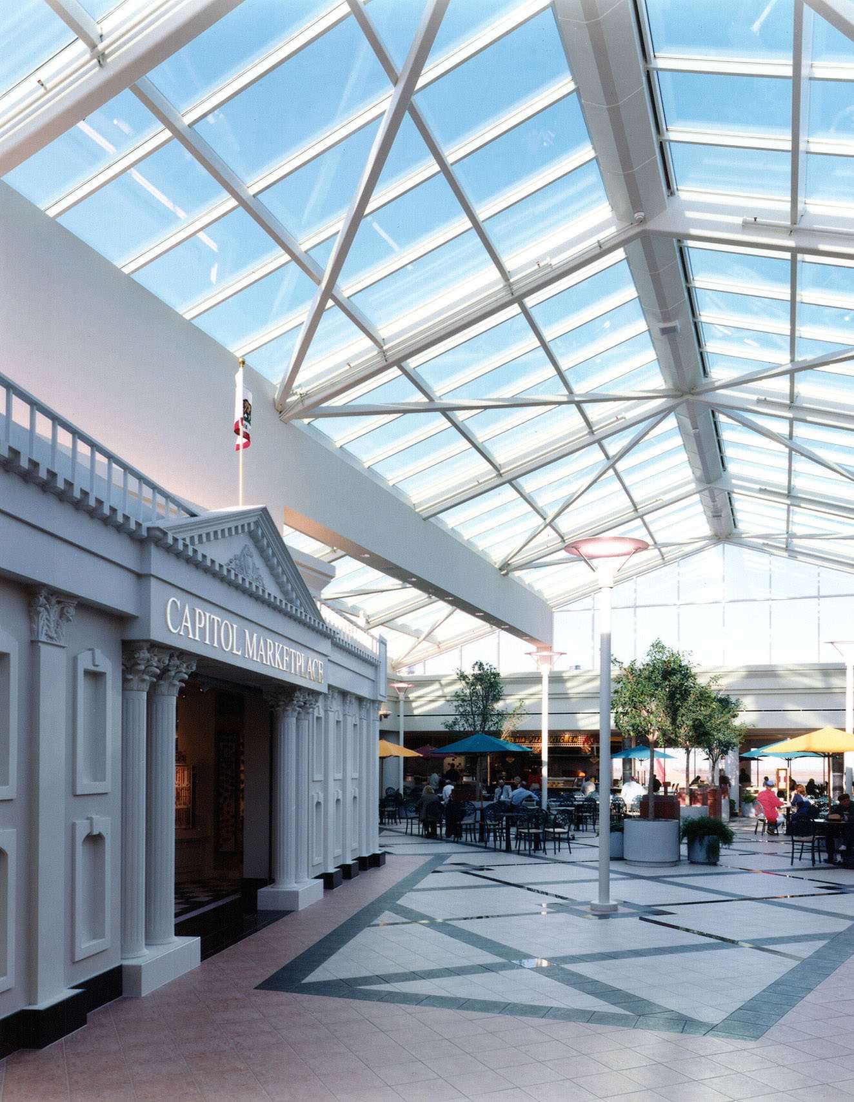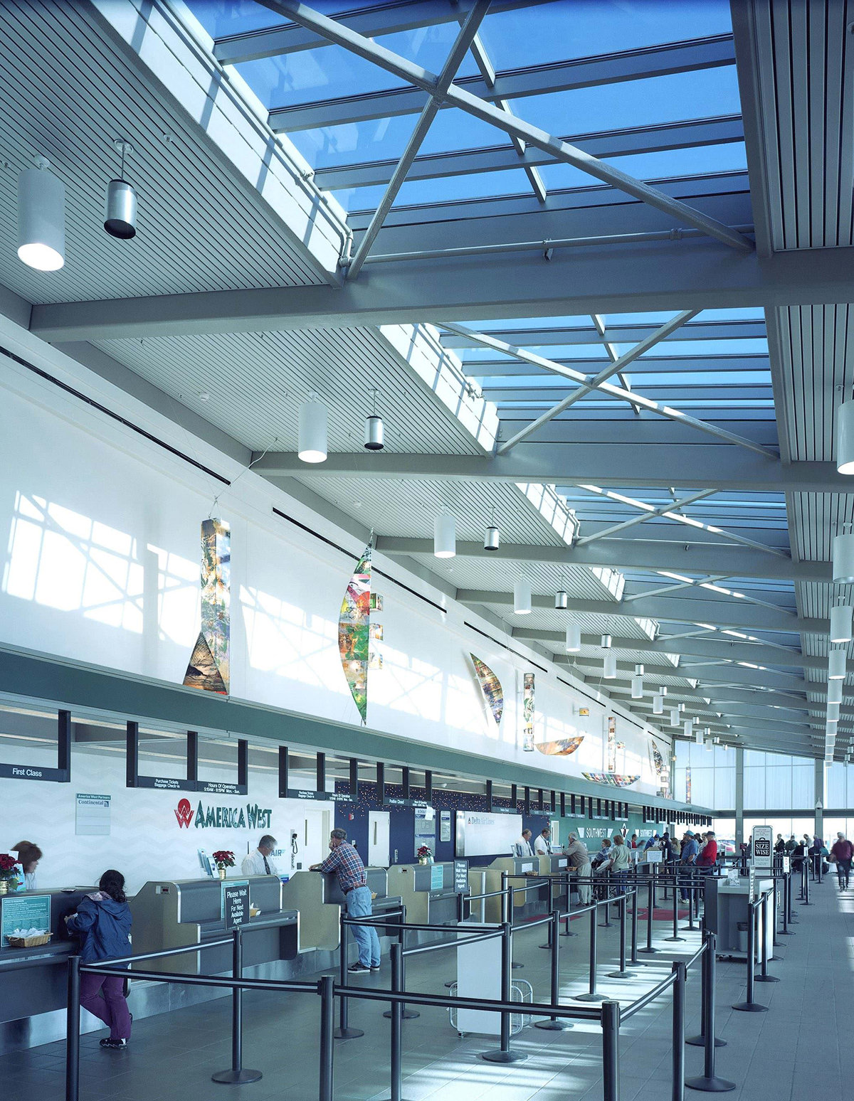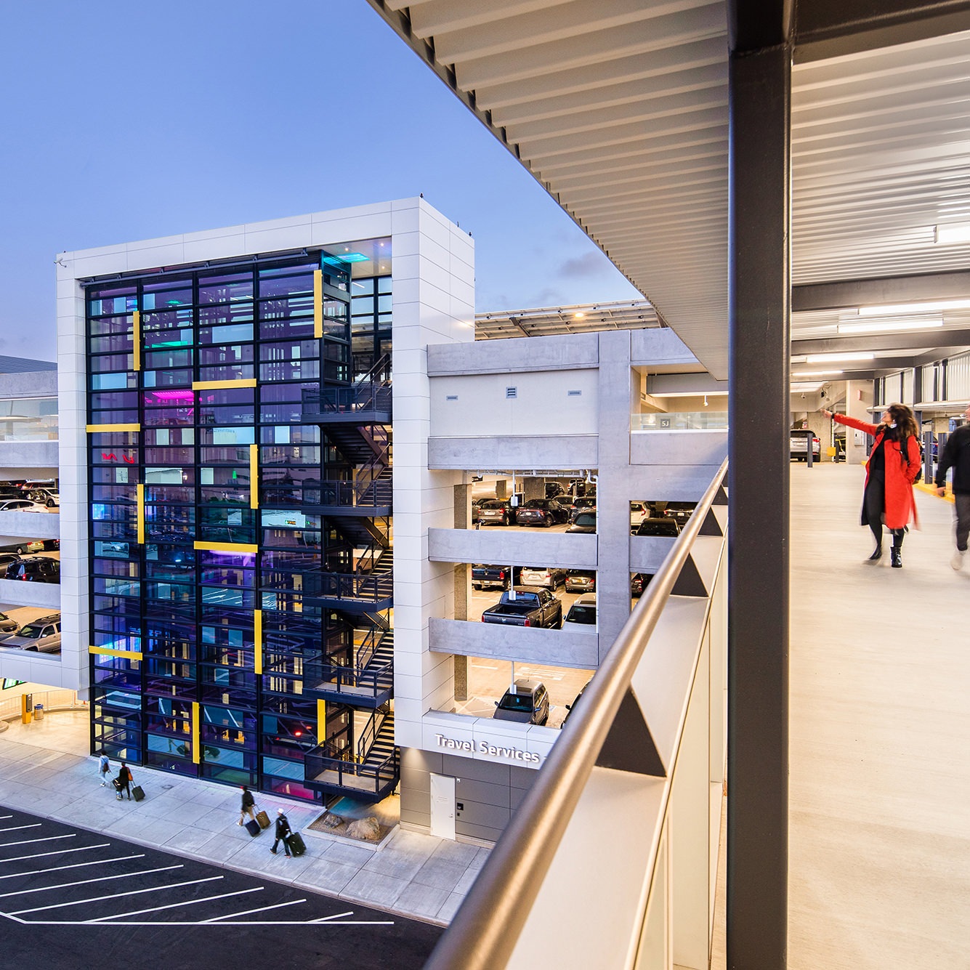Sacramento International Airport Terminal A
Sacramento, CA
As a supplement to the original B terminals constructed in 1967, Terminal A provides a modern, uncomplicated traveling experience. Long span steel framing is utilized throughout to create welcoming concession spaces and completely column free concourses for intuitive wayfinding. The extensive use of skylights and continuous exterior glazing provide generous natural lighting. The unencumbered design directly supports the stress free customer experience Sacramento International Airport is known for. All of which are remarkable results in a structure designed to maximize efficiency with a construction cost less than half of comparable facilities constructed in the same era.
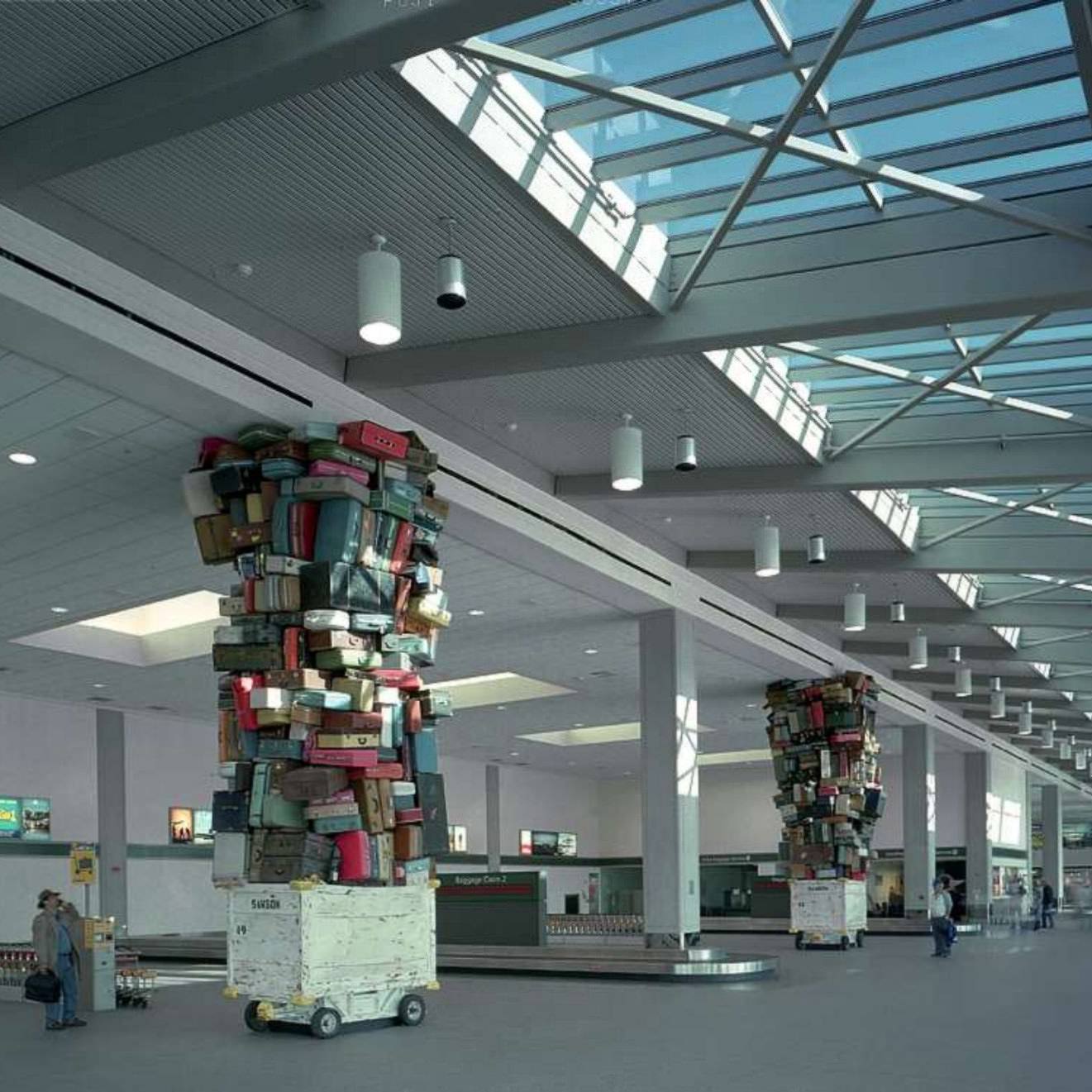
Quick Facts
- Size: 275,000 SF
- Architect: Dreyfuss + Blackford Architecture
- The original concept for the concession space was to allow public access. After 9/11, the security protocol was changed and the retail space of Terminal A is now only accessible to ticketed passengers.
- Rainwater leaders are concealed within the curbside steel columns
- Construction Cost: $40,000,000
- Contractor: McCarthy Building Companies
- Foundations, grade beams and column stubs are installed below the apron concrete to facilitate future expansion from 13 gates to up to 22 gates
- Site soils were pre-consolidated with a massive mound of soil for more than a decade
Award
- 2000 SEAOCC Excellence in Structural Engineering Awards - Honorable Mention
Photo credit: Dreyfuss + Blackford Architecture
