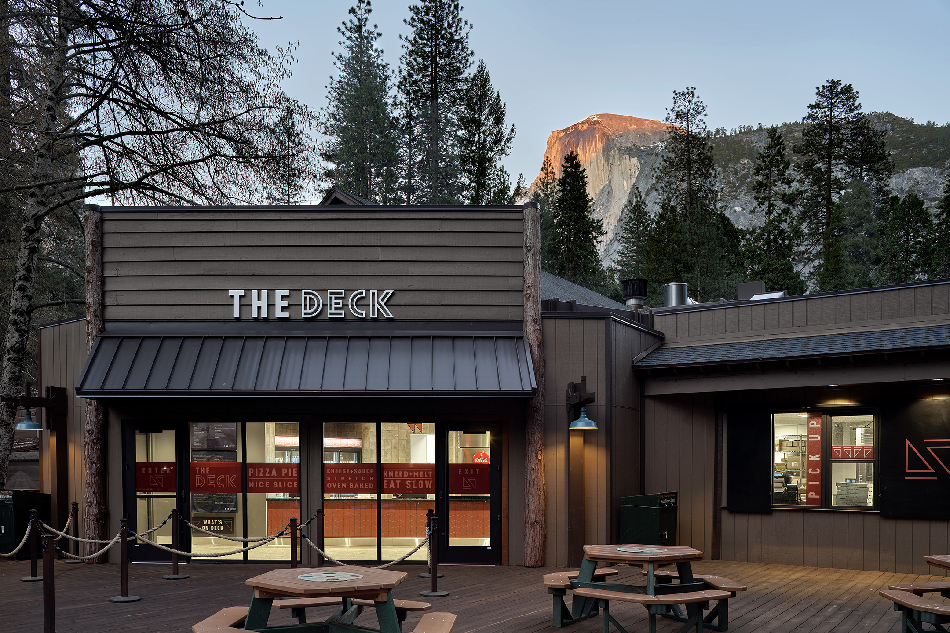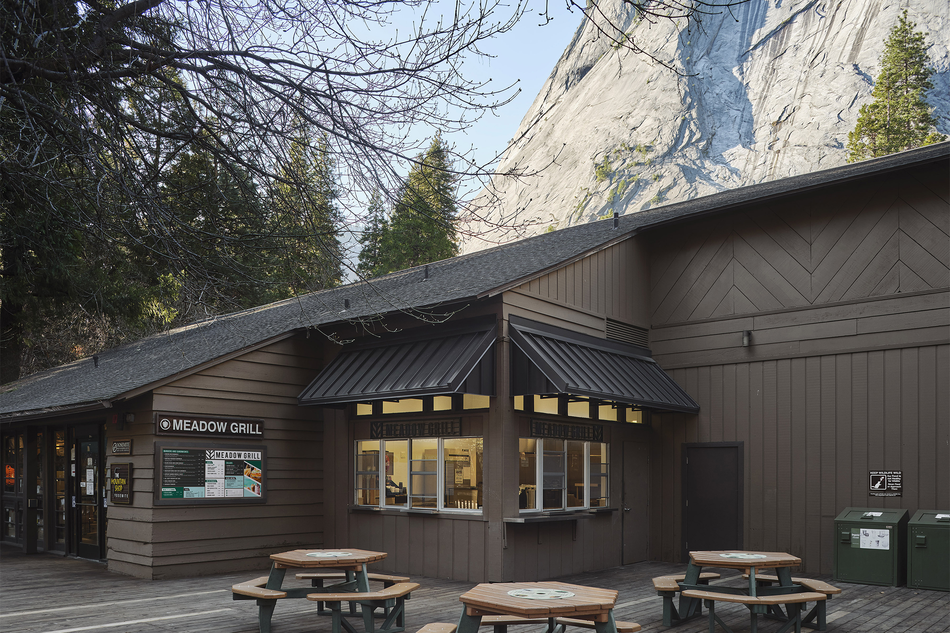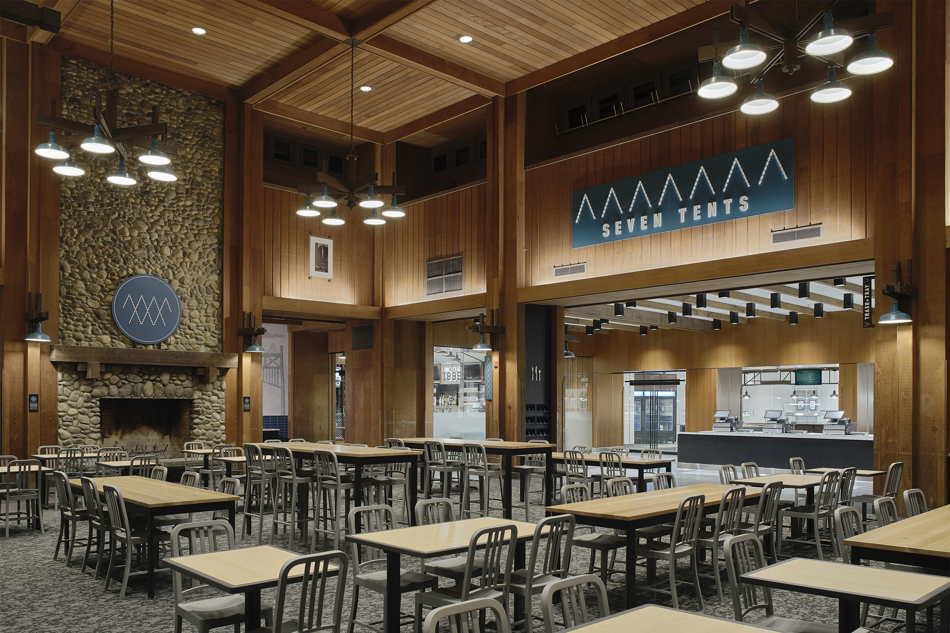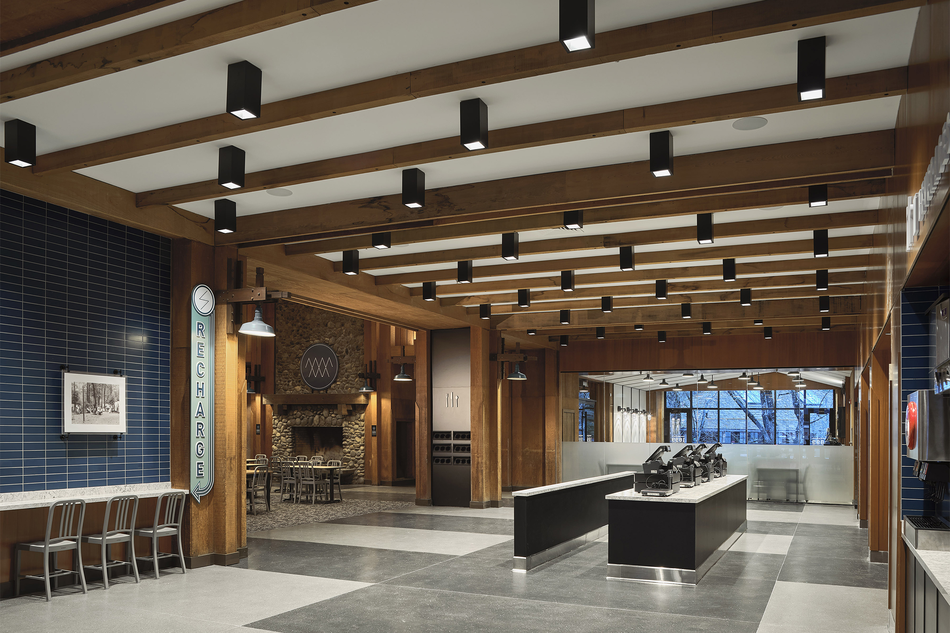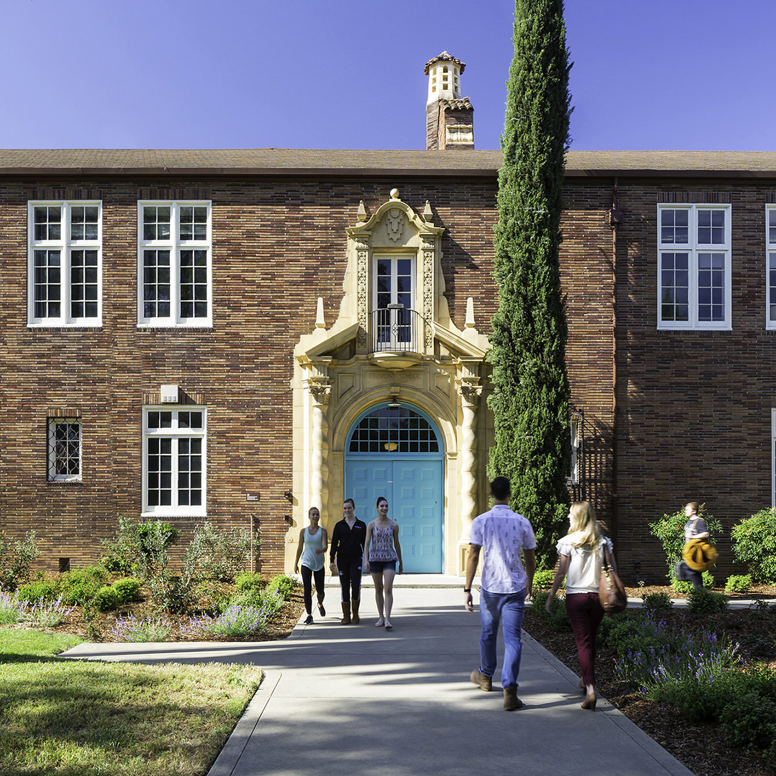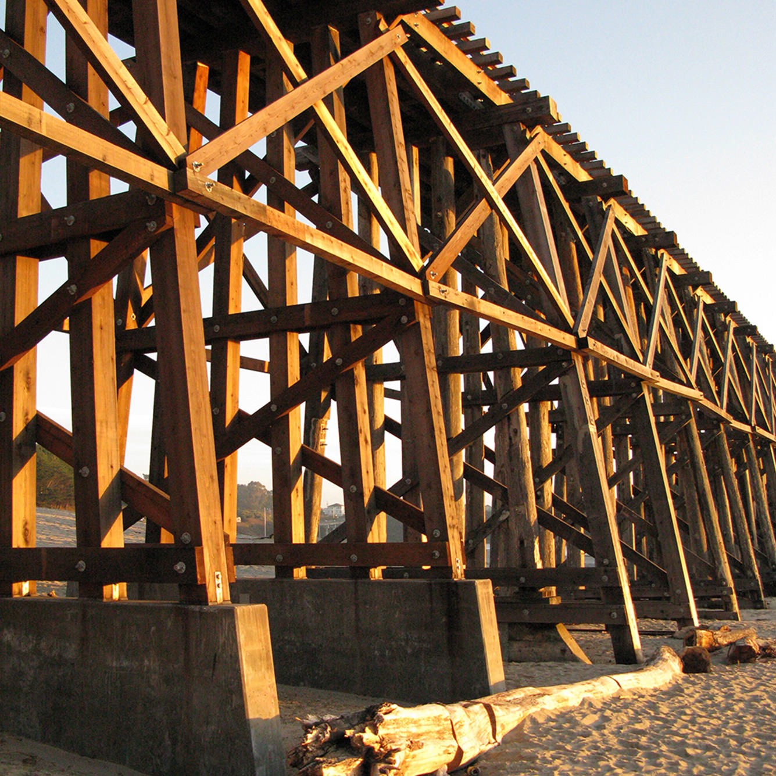Yosemite National Park Curry Village Pavilion Rehabilitation
Yosemite National Park, CA
The main dining option for campers in the prestigious Yosemite Valley is known as Seven Tents Pavilion at Curry Village, offering hungry hikers needed sustenance amid an expansive 500-guest venue.
This project was initially envisioned to need only minor structural work. However, the discovery of undocumented alterations, fire damage, prevalent deterioration, and marginal construction practices necessitated significant improvements to the gravity- and lateral-force-resisting systems. Improvements included alteration of a main line of roof support to improve operational flexibility, strengthening of the prominent pavilion ceiling to address significant sagging and support new mechanical units, reconstruction of concrete shear walls along the south side of the original kitchen building (circa 1928) that were mistakenly removed in the 1970s, and strengthening of the heavy timber trusses at the gift shop, which were also altered in the 1970s and were in a state of progressive deterioration.
Preserving the historic character of the facilities was a top priority. Permanent shoring was seamlessly blended into the reconfiguration of the main bearing/shear wall line by flanking each side of the existing wall line with new beams and outboard columns in strategic locations. That allowed the existing studs to be cut in place and problematic columns removed. At the gift shop, new steel channels were added to each bottom chord, which addressed both the splitting and the inadvertent bottom chord bending. All existing bolts, tie plates, and splices were reused to maintain the architectural character. Though subtle, these carefully integrated improvements were necessary to increase life-safety and preserve these buildings for the next generation.

Quick Facts
- Size: 36,000 SF
- Architect: Multistudio
- Construction Cost: $16,000,000
- Contractor: Rycon Construction
Photo Credit: Roehner + Ryan
