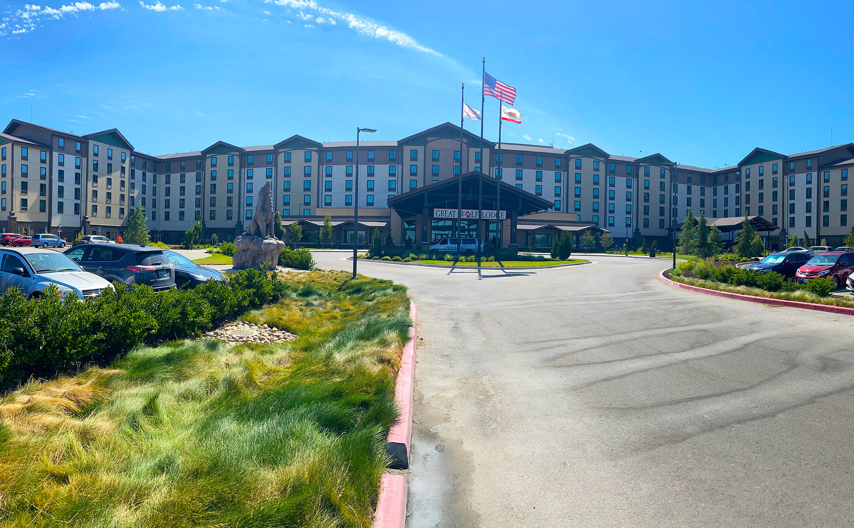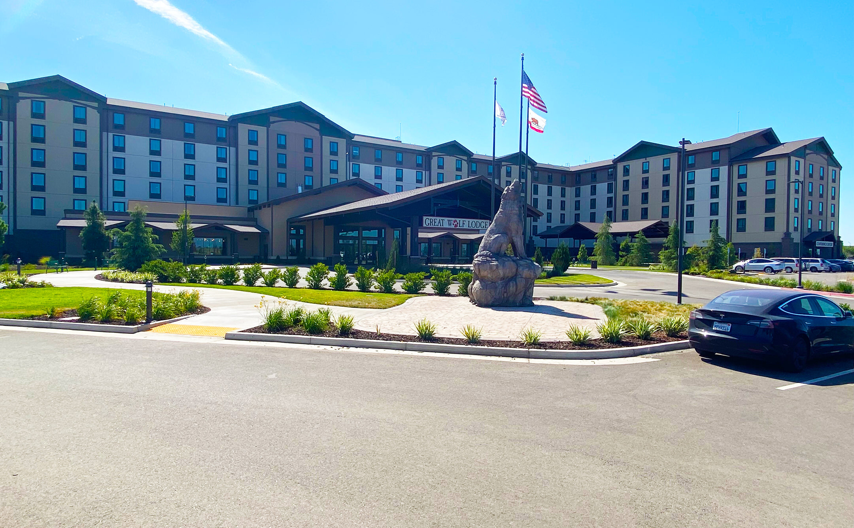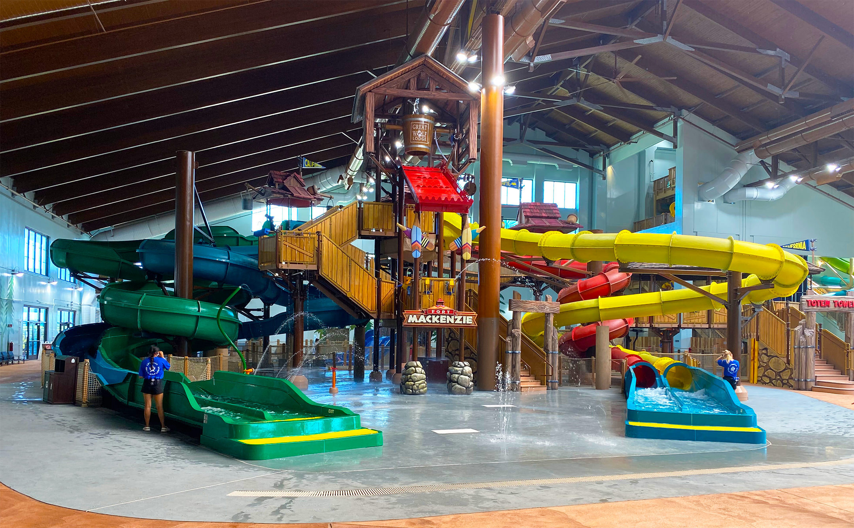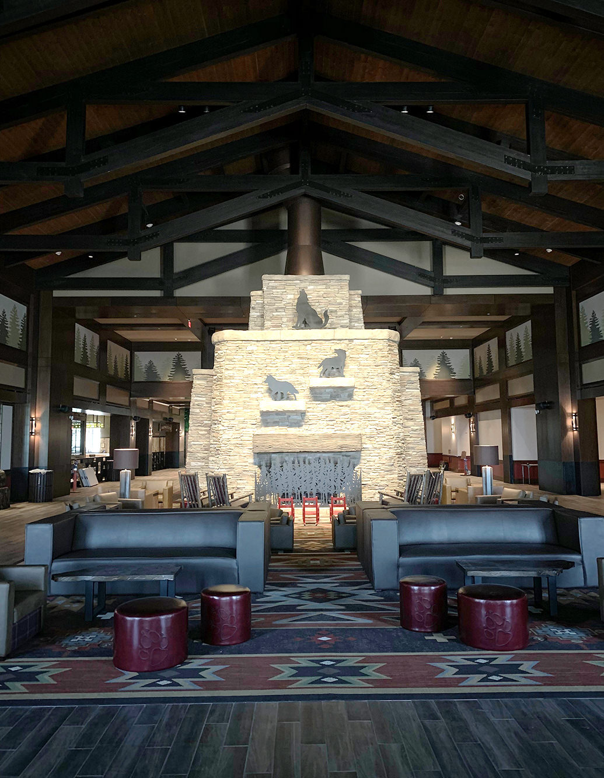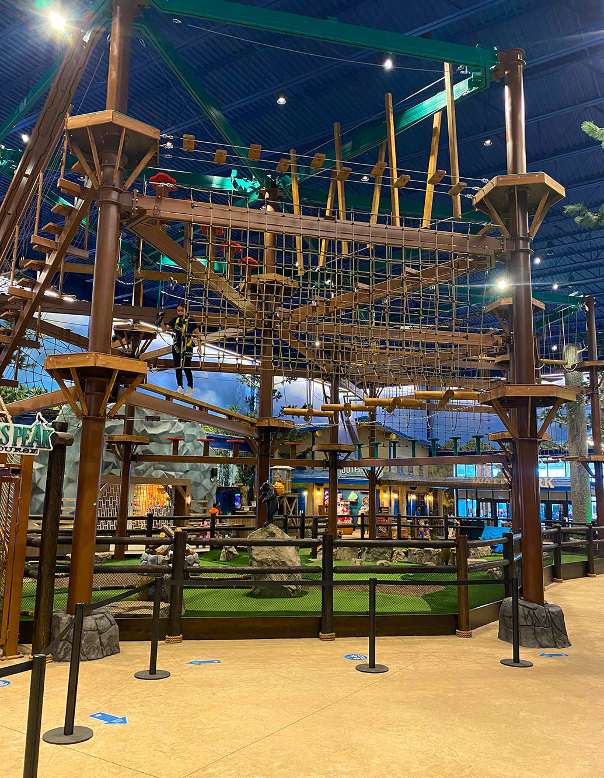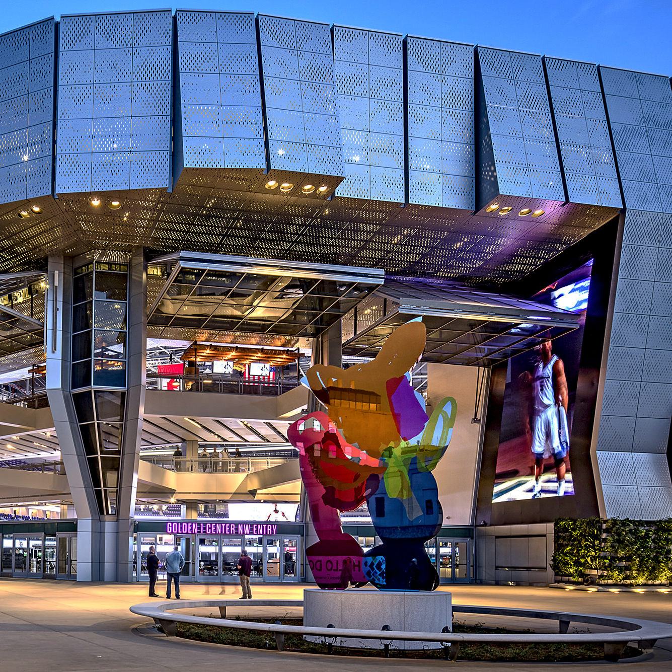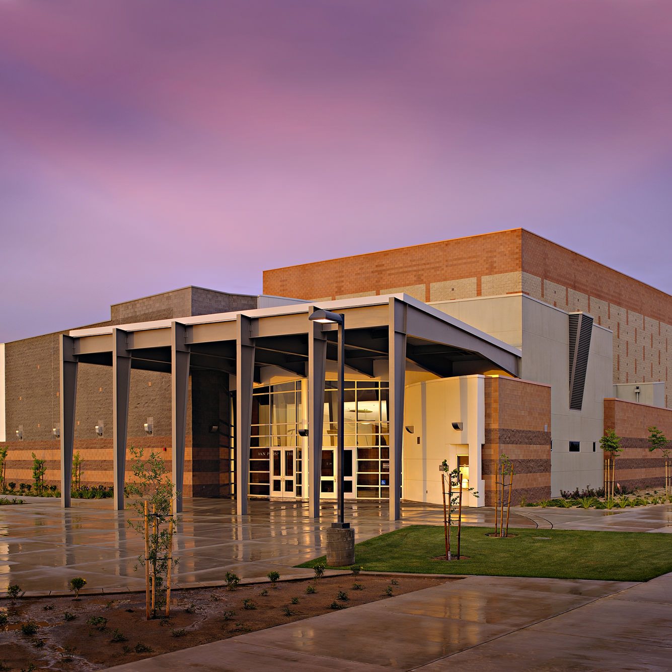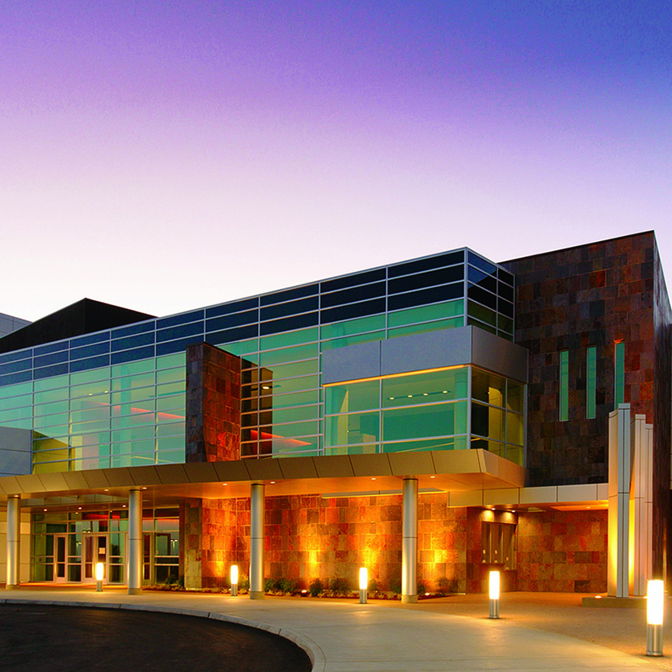Great Wolf Resort
Manteca, CA
The Great Wolf Lodge is the anchor of a master-planned entertainment district in the Manteca community. The resort includes a six-story, 500 key hotel, a 95,000 sf water park, and a single-story entertainment center that links the hotel to the waterpark. To meet the aggressive construction schedule, precast concrete was utilized for both the hotel and the water park structures. However, due to the high floor-to-floor height of the ground level of the hotel, shipping constraints required site-cast tilt-up panels to be utilized at the ground level to support the upper level precast bearing and shear walls which required tremendous coordination between the precast and cast-in-place concrete contractors.
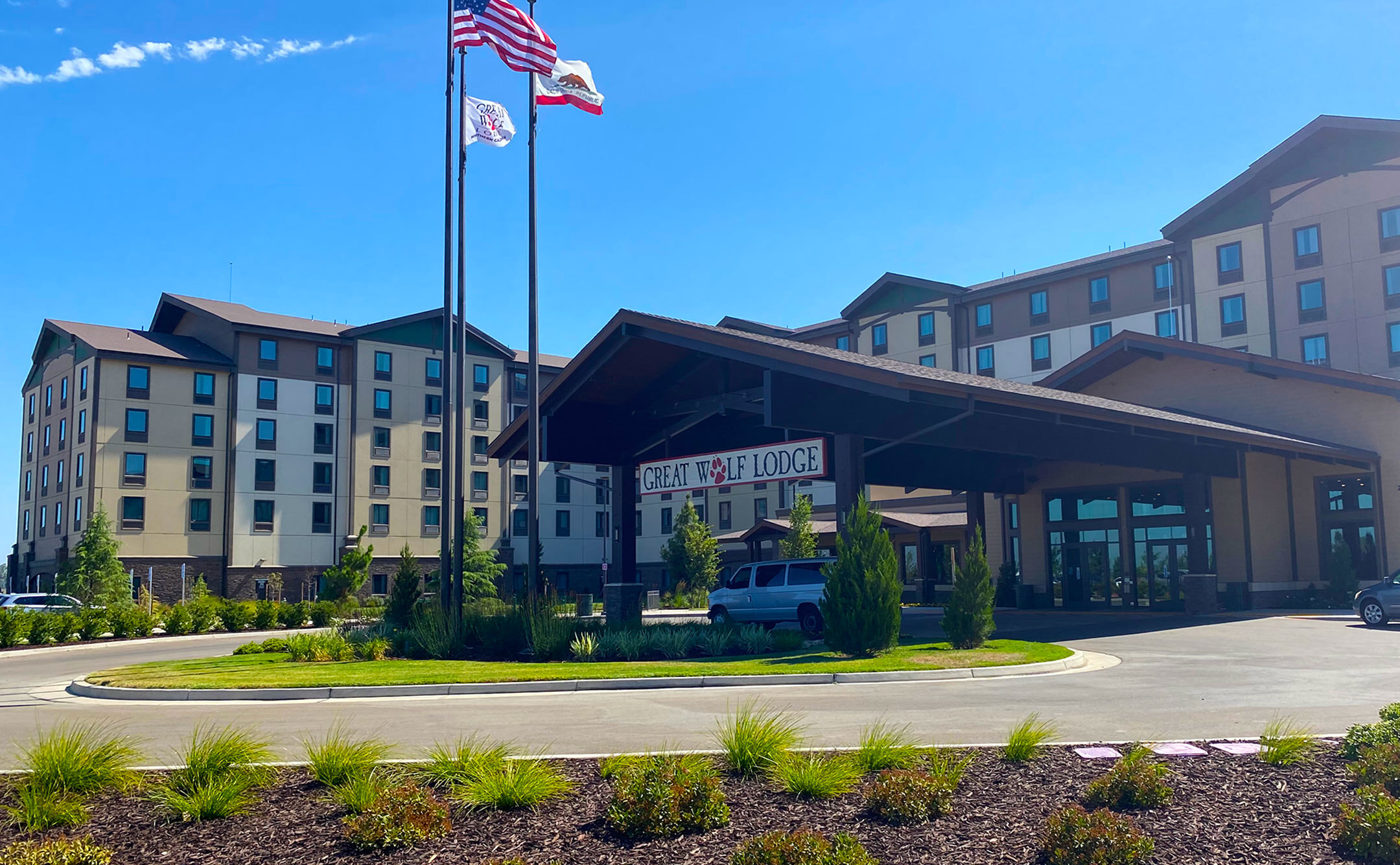
Quick Facts
- Size: 541,000 SF
- Architect: Stantec
- For the nearly 70’ tall water park building, the tallest portions of the exterior walls were constructed using horizontal wall planks stacked vertically to allow for standard panels to be shipped without special permits.
- The typical floor system for the hotel consists of untopped precast concrete planks which greatly accelerated the erection time for the hotel.
- Construction Cost: $172,000,000
- Contractor: Turner Construction Company
- 70’ long post-tensioned concrete girders support the upper five levels above the conference center.
- 108’ long steel trusses support the heavy timber roof structure of the water park building. Heavy timber was used for the water park to minimize the corrosion potential of the roof structure.
Awards:
- 2020 ASCE Region 9 Architectural Engineering Project Award
