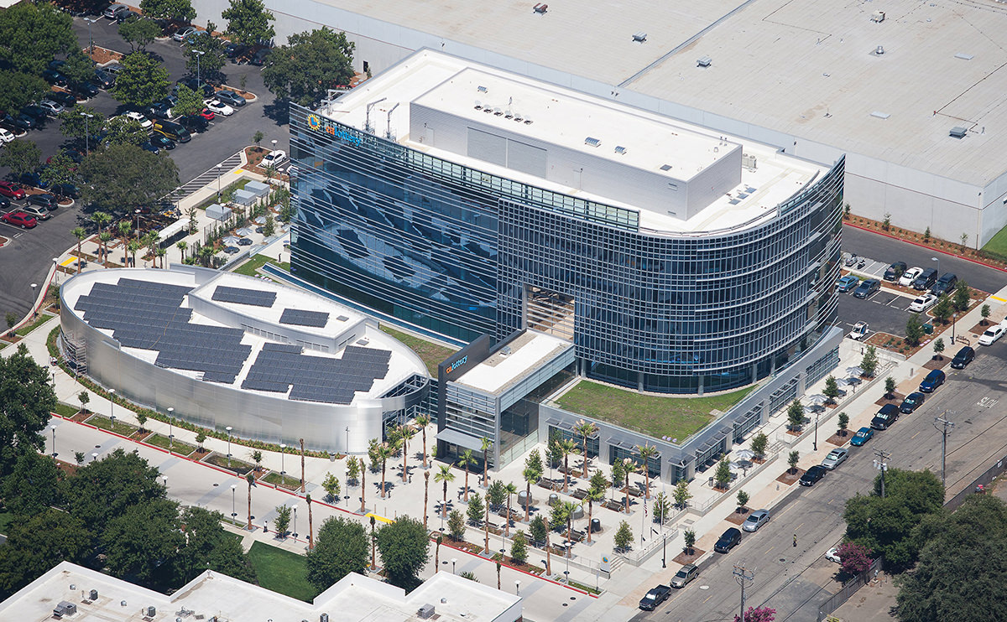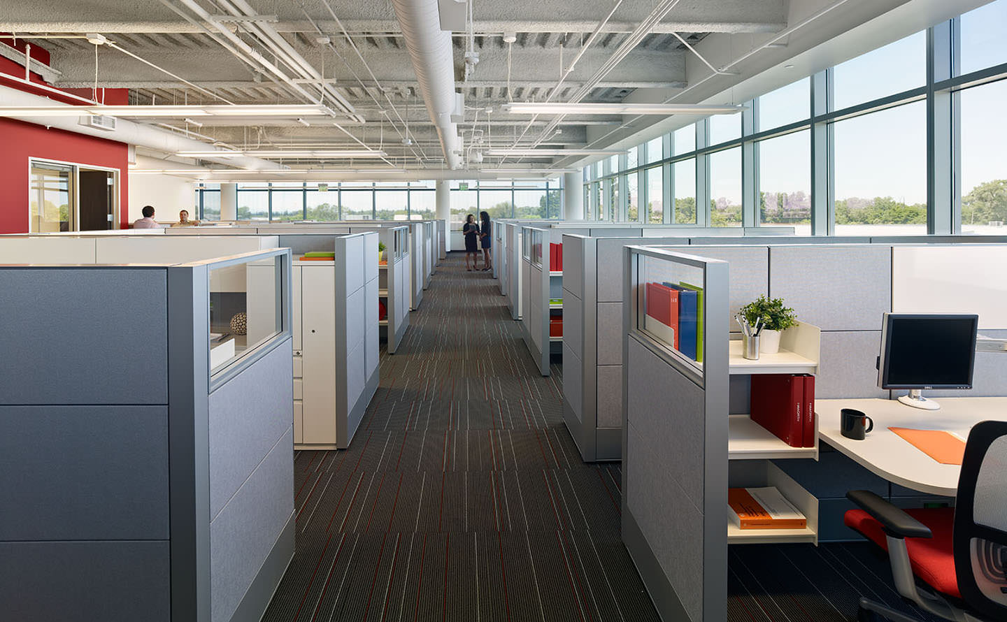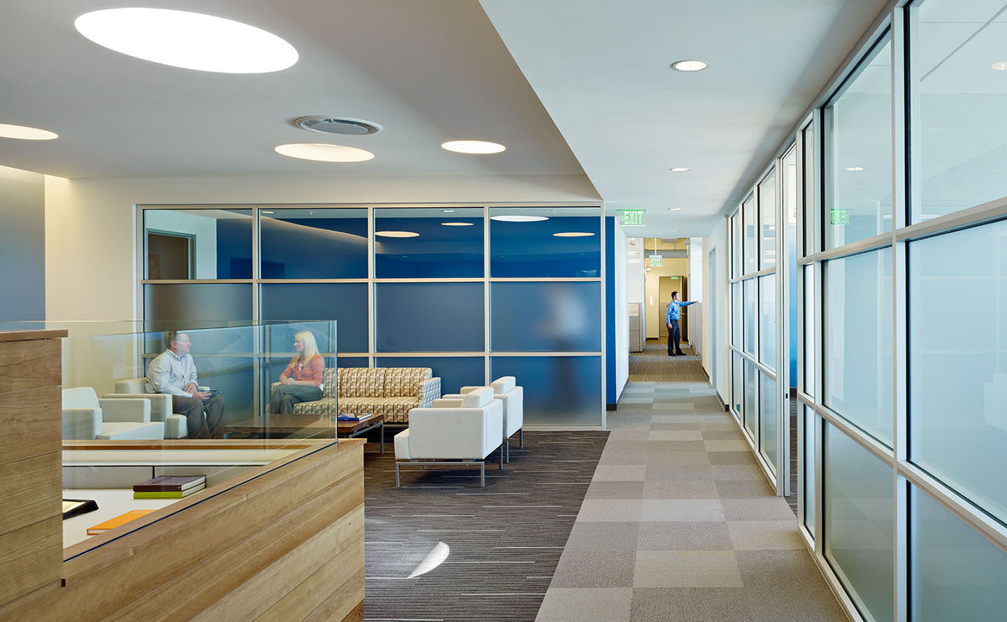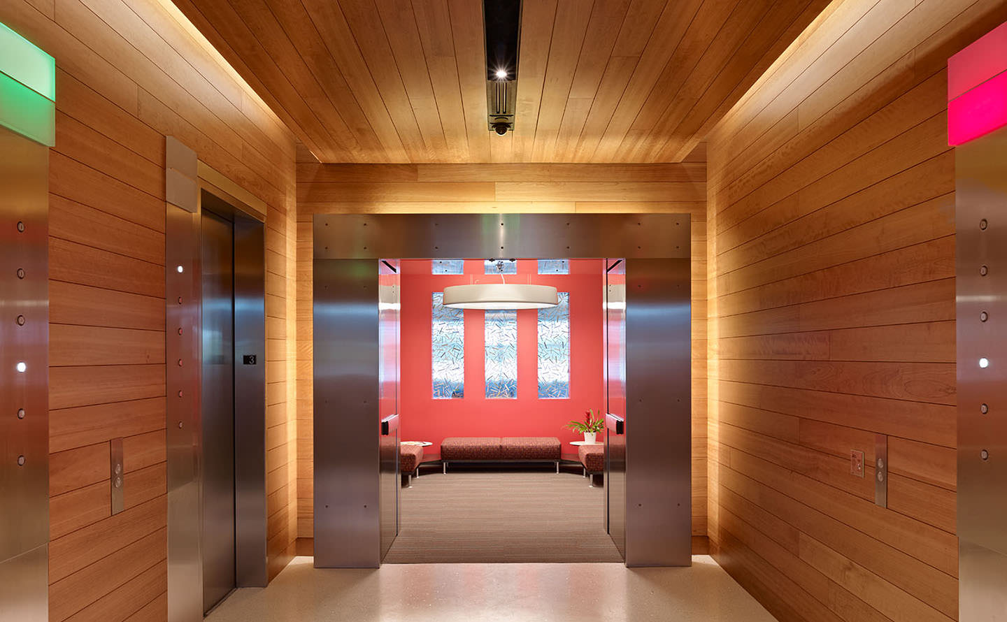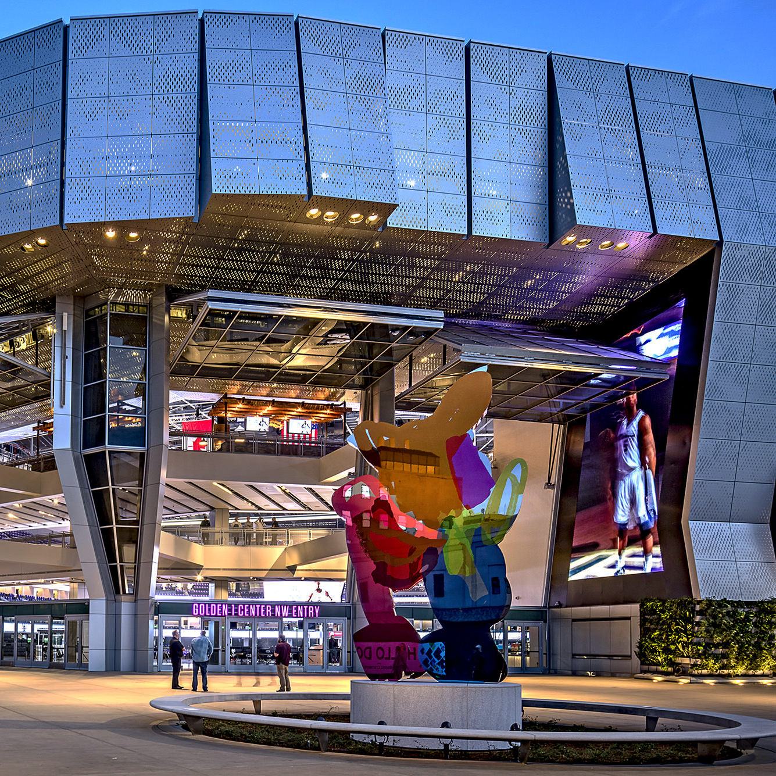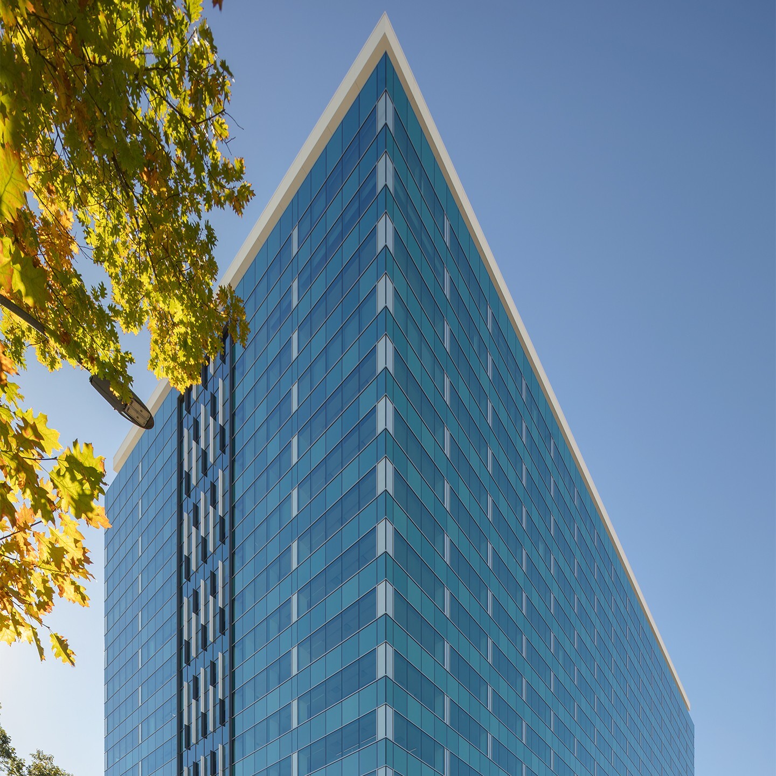California State Lottery Headquarters
Sacramento, CA
The goal was clear — design a headquarters that evokes the energy and excitement of the California Lottery. Looking to history for inspiration, the project team watched a few old episodes of “The Big Spin” televised lottery from 1985-2009 and quickly realized the answer.
With its dramatic, six-story curvilinear glass curtain wall comprising panels of varying color, transparency, and texture, this new headquarters emulates the kinetic motion and excitement of the spinning Big Wheel. However, this is not the only nostalgic callback conveyed by the wall — the accelerating slope was chosen to emulate the ball-dispensing machine used for Super Lotto drawings. This distinctive curtain wall would go on to win the AIA Central Valley Divine Detail Award.
The main entrance to the tower is a two-story vestibule with point-supported glass wall, offering both staff and visitors a welcoming entrance. To take advantage of the daylighting and views afforded by the curtain wall, the tower utilizes a buckling-restrained braced frame core. This approach also facilitated a decision by the project team to suspend utilities from the exposed structural beams and use cleverly positioned architectural elements to hide the routing of these systems.
Next to the tower is a 400-seat conference chamber used for official lottery commission meetings. This football-shaped structure is externally adorned with metal paneling to provide a visual contrast with the main tower. Maximizing space at the site required the pavilion wall to pass through the tower wall, so to preserve the structural integrity of both buildings, the team engineered a “crumple zone” in the tower cladding designed to provide extra protection during an earthquake.
Several sustainable features helped this project earn LEED Gold certification, including green roofs, an ice storage-and-cooling system, solar panels, and automated window shade system.
If you noticed a little more money in the recent jackpot, it’s because the Integrated Project Delivery method resulted in a big win for all involved — the project finished three months ahead of schedule and came in $5M under budget.
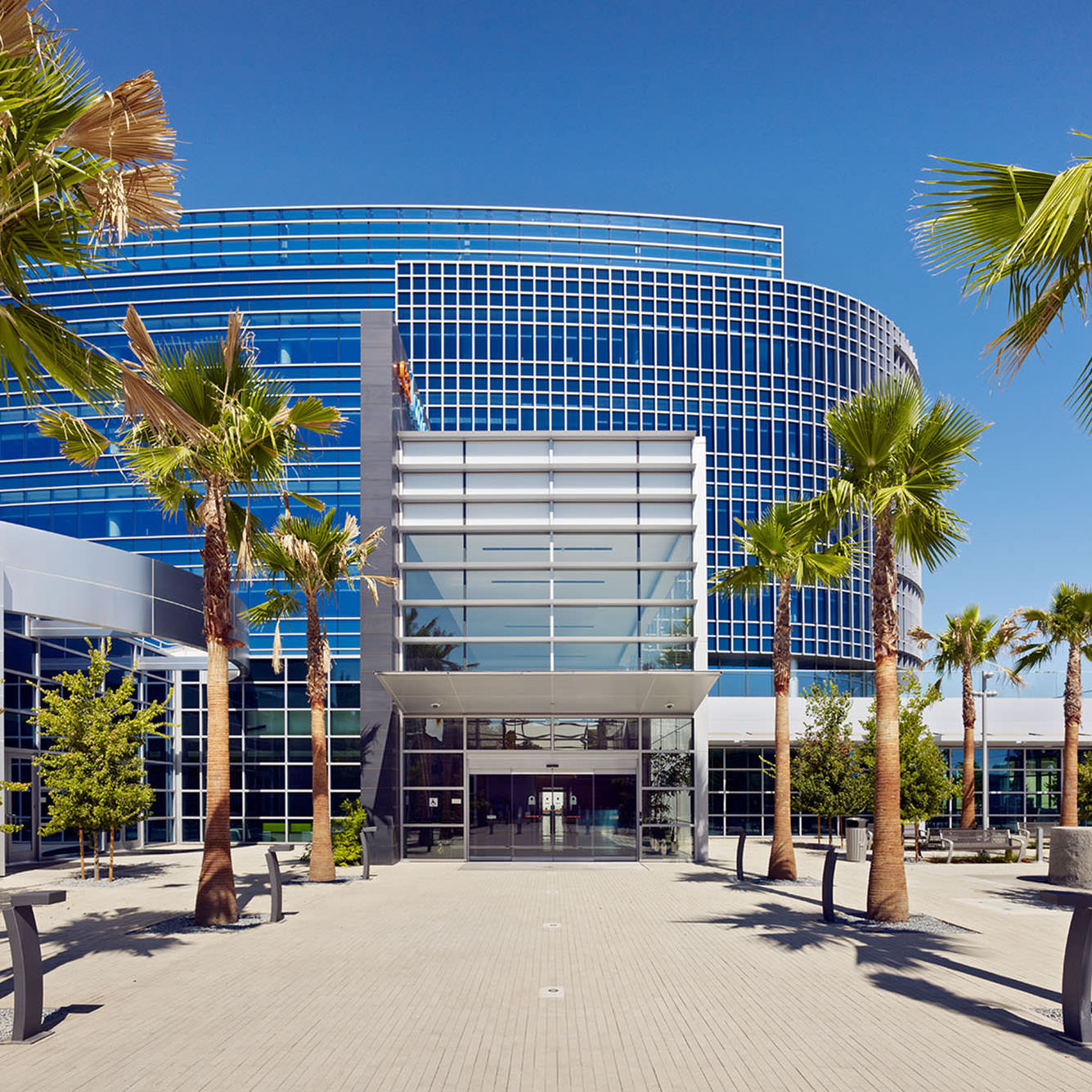
Quick Facts
- Size: 148,000 SF
- Architect: LPAS
- Certified LEED Gold by the U.S. Green Building Council
- Metal panel at the interface between the Pavilion entrance "halo" and the main tower was designed as a crumple zone to preserve a seismic separation between the buildings
- Construction Cost: $52,000,000
- Contractor: Otto Construction
- Structure was exposed in interior open office spaces requiring "architectural" routing of suspended utilities
- The team used an Integrated Project Delivery (IPD) method with weekly "Big Room" meetings, which helped the project finish $5M under budget and three months ahead of schedule
Awards
- 2012 Sacramento Business Journal - Best Office Project
- 2011 AIA Central Valley - Divine Detail Award
Photo credit: Bruce Damonte Photography and Digital Sky Aerial Imaging
