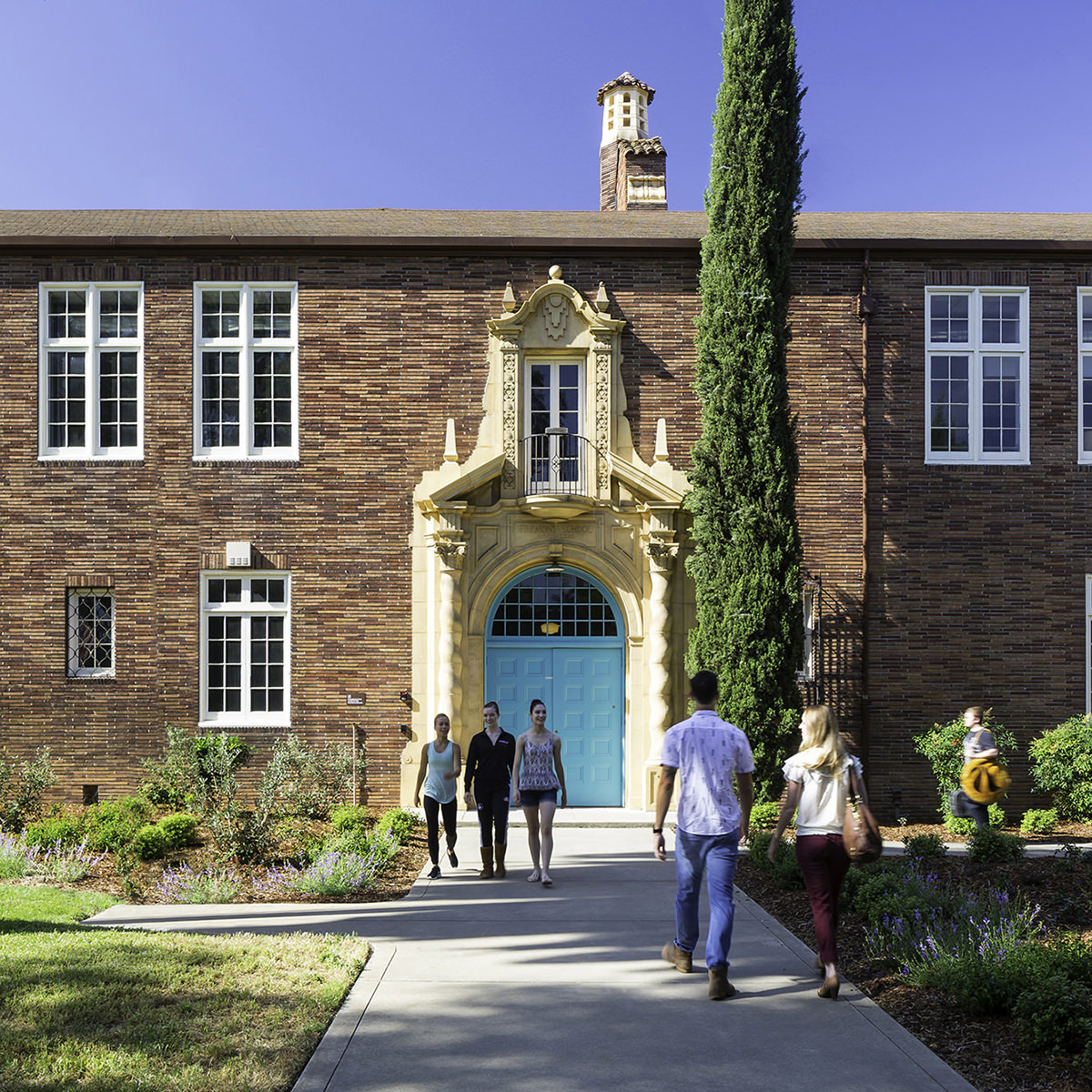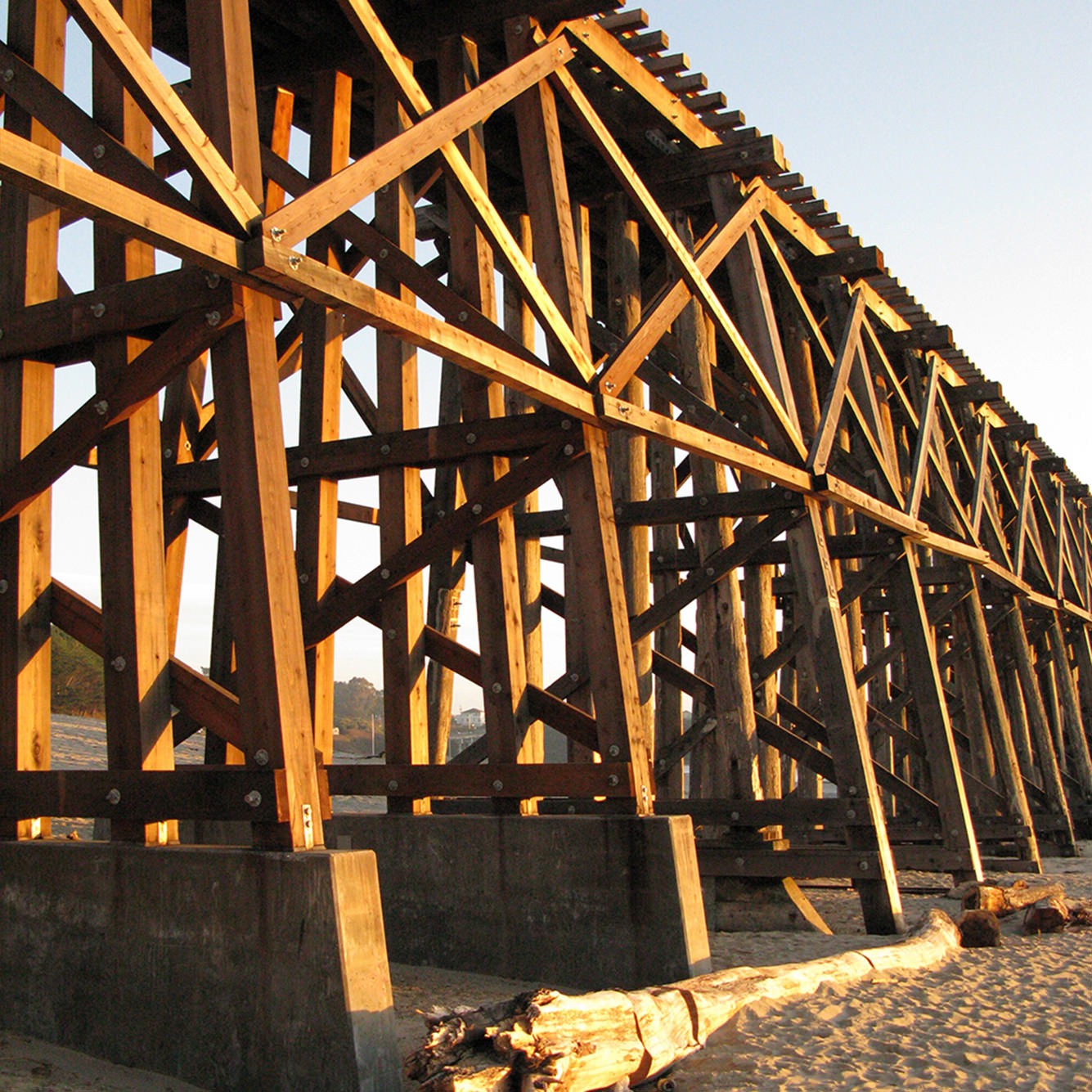Hyatt Centric Hotel
Sacramento, CA
The historic Marshall Hotel got its start as the Hotel Clayton in 1911. At the time, this predecessor hotel was a regional attraction for the jazz music genre drawing in big name performers to the area such as Billie Holiday, Louis Armstrong, and Cab Calloway. This renovation project reconstructed the five-story unreinforced masonry structure and transformed it into an 11-story steel-framed hotel. As a nod to its history, the historic brick walls remained in place and the historic facade was integrated into the new hotel. The facade was stabilized with 60-ft-tall steel trusses to allow the main portion of the existing structure to be demolished. Within the preserved facade, the new structure consists of conventional steel construction up to the sixth floor, and then transitions to light-gauge steel bearing walls for the upper five stories. The lateral system consists of full-height buckling-restrained braced frames, bringing this century-old hotel into the modern era while maintaining its old-world charm.

Quick Facts
- Size: 112,000 SF
- Architect: The HR Group Architects
- Architectural design considerations include a rooftop bar at the sixth floor and a 24,000 gallon fire water storage tank below the first floor
- Construction Cost: $36,000,000
- Contractor: davisREED Construction, Inc.
Awards
- 2024 SEAOCC - Award of Merit for Retrofit/Alteration
Photo credit: Ed Asmus Photography




