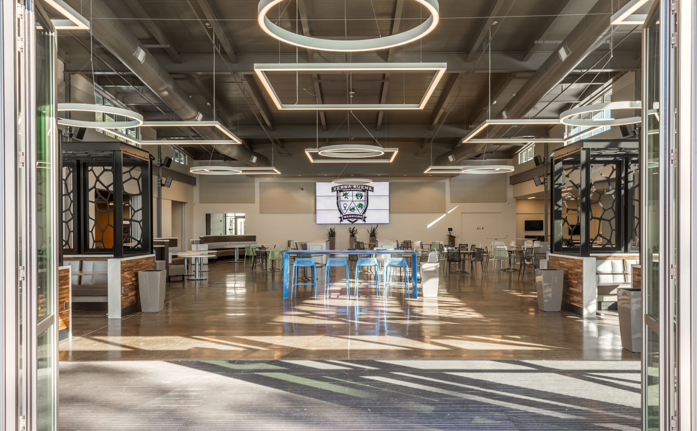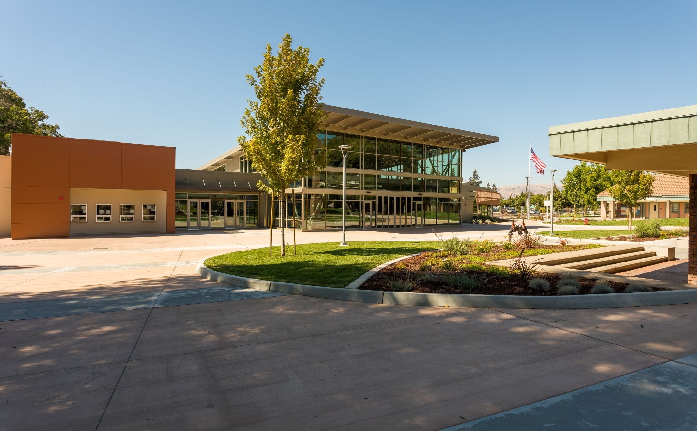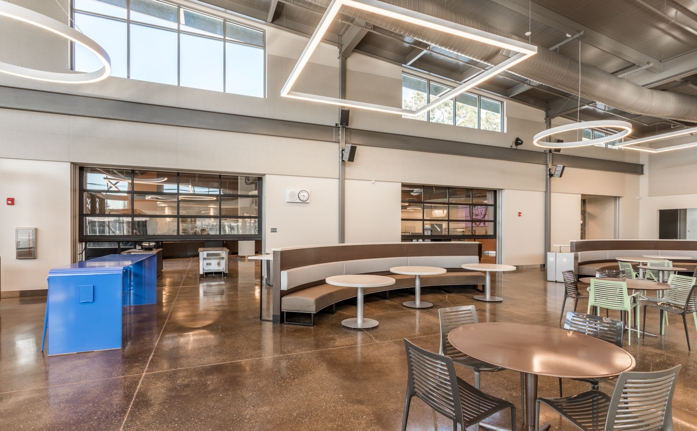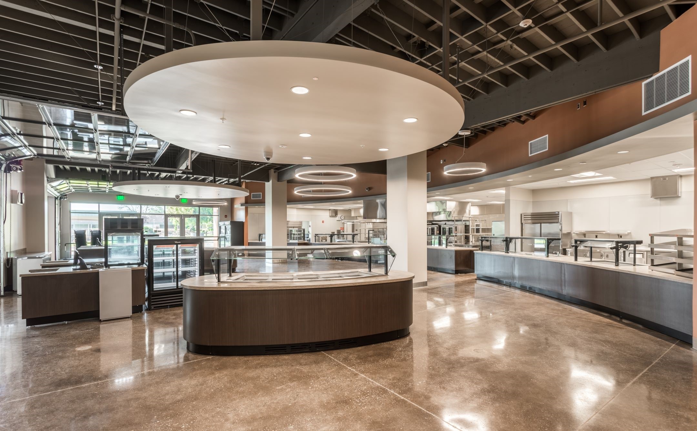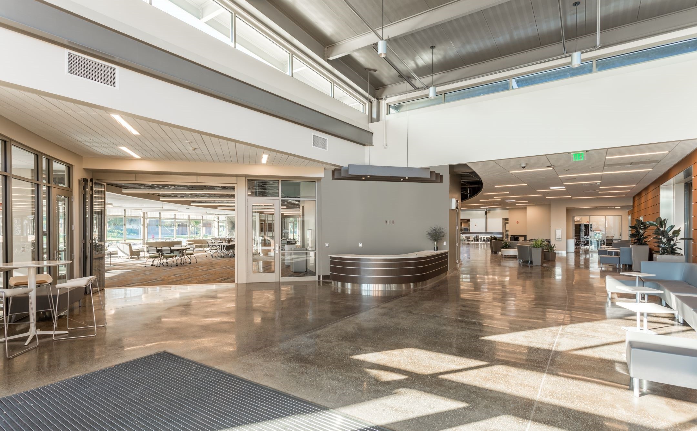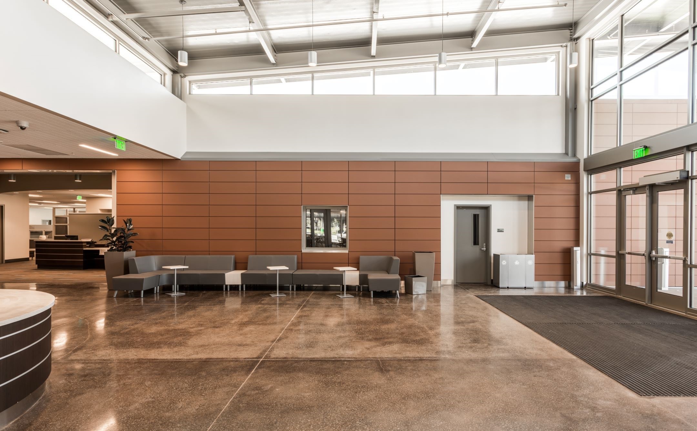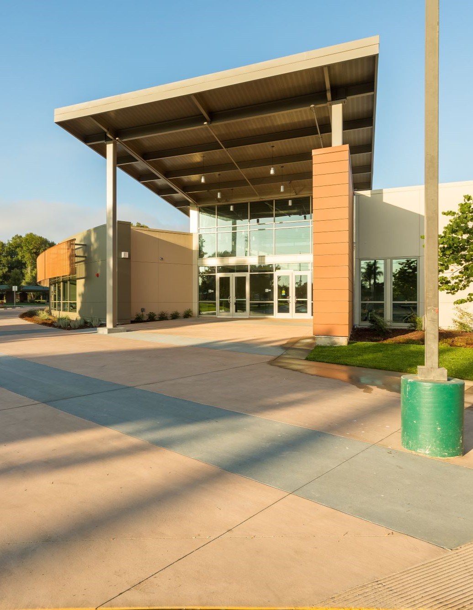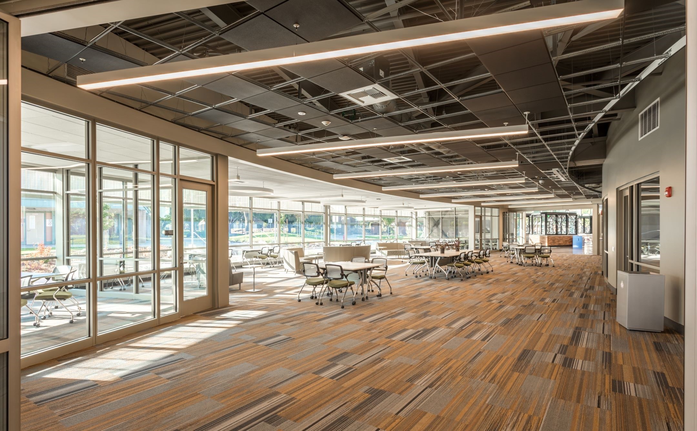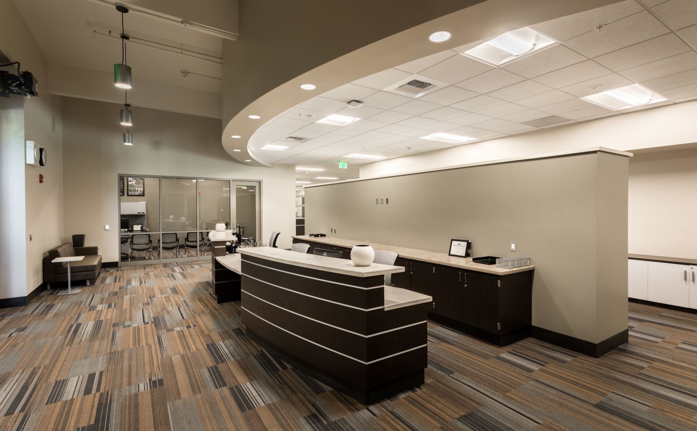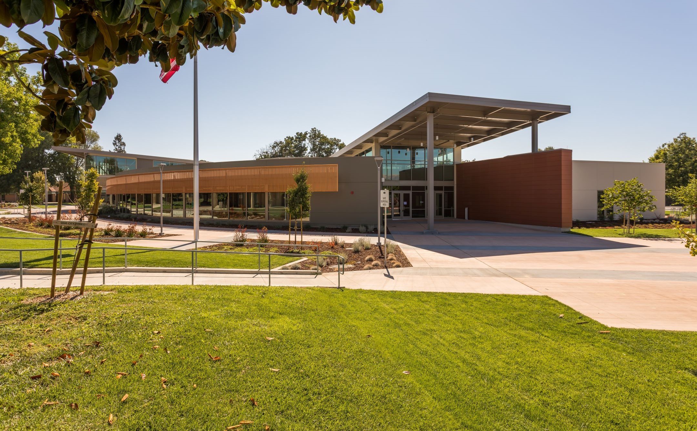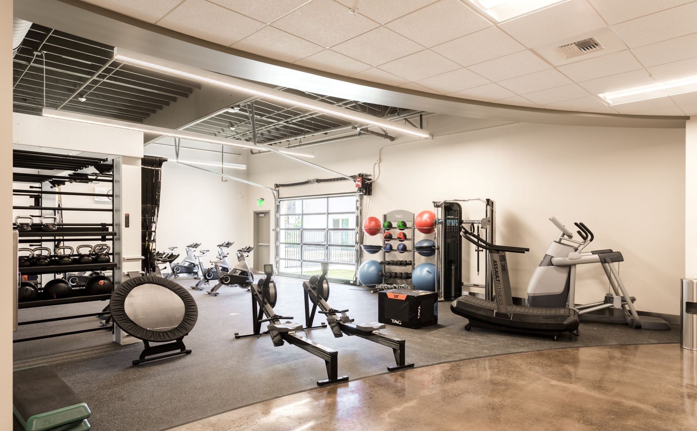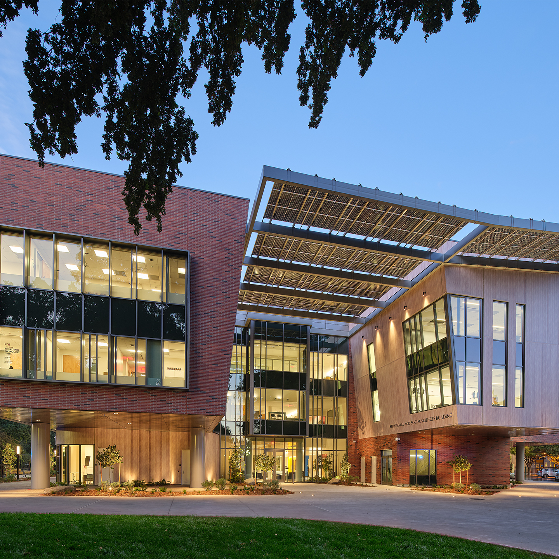Yerba Buena High School Student Union
San Jose, CA
A finalist for the National DBIA Project of the Year award, this project fulfilled the district’s vision for a collegiate-level student union that promotes connectivity and engagement. The aptly named building unites students and staff alike via human-centered environments designed to seamlessly blend together. Some blends are easily observed, like the central location of the principal’s office and the front-end reception area that doubles as the new entry to campus, offering a warm welcome to all. Other blends are more subtle, such as the clear sightlines between the administration area and the learning center, or the glass curtain wall that generates visual interest from passersby in the quad outside.
A unique aspect of the project was that it comprised relatively equal parts renovation (17,500 SF) and new construction (18,500 SF). Buehler's efforts were integral in the building achieving LEED certification due to our investigation of the existing two structures, prescribing precision cuts that saved two-thirds of the existing wood framing. The end result is an innovative and sustainable new space that combines both new and old structure to function as one cohesive facility.
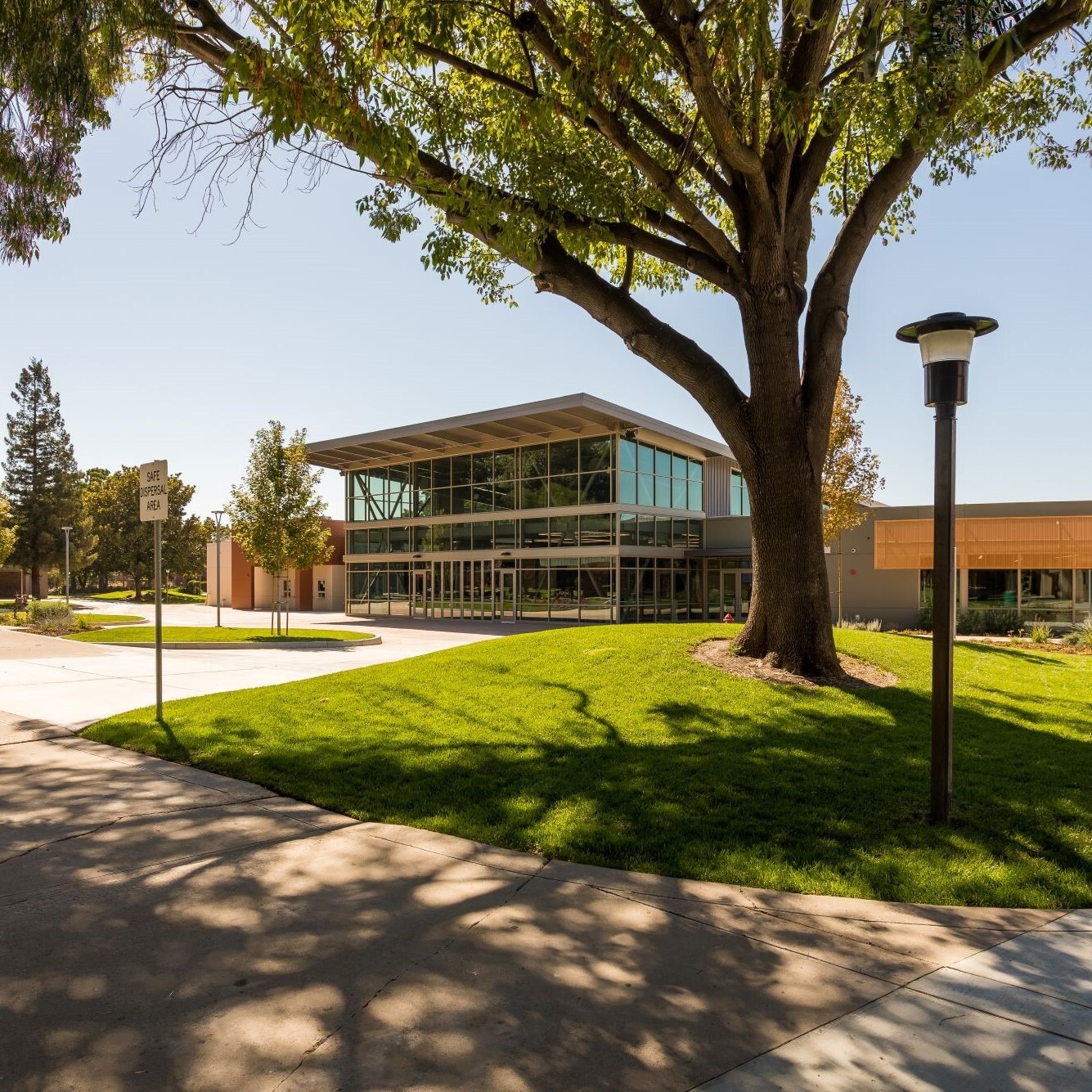
Quick Facts
- Size: 36,000 SF
- Architect: MFDB Architects | JKAE
- One of the first K-12 design-build projects in California
- Construction Cost: $19,000,000
- Contractor: Flint Builders
- Achieved LEED Silver Certification
Awards
- 2019 DBIA Western Pacific Region - Project of the Year
- 2019 DBIA National - Chairman's Award
- 2019 DBIA National - Award of Excellence in Education Facilities
- 2019 DBIA National - Best in Process
- 2019 DBIA National - Award of Merit
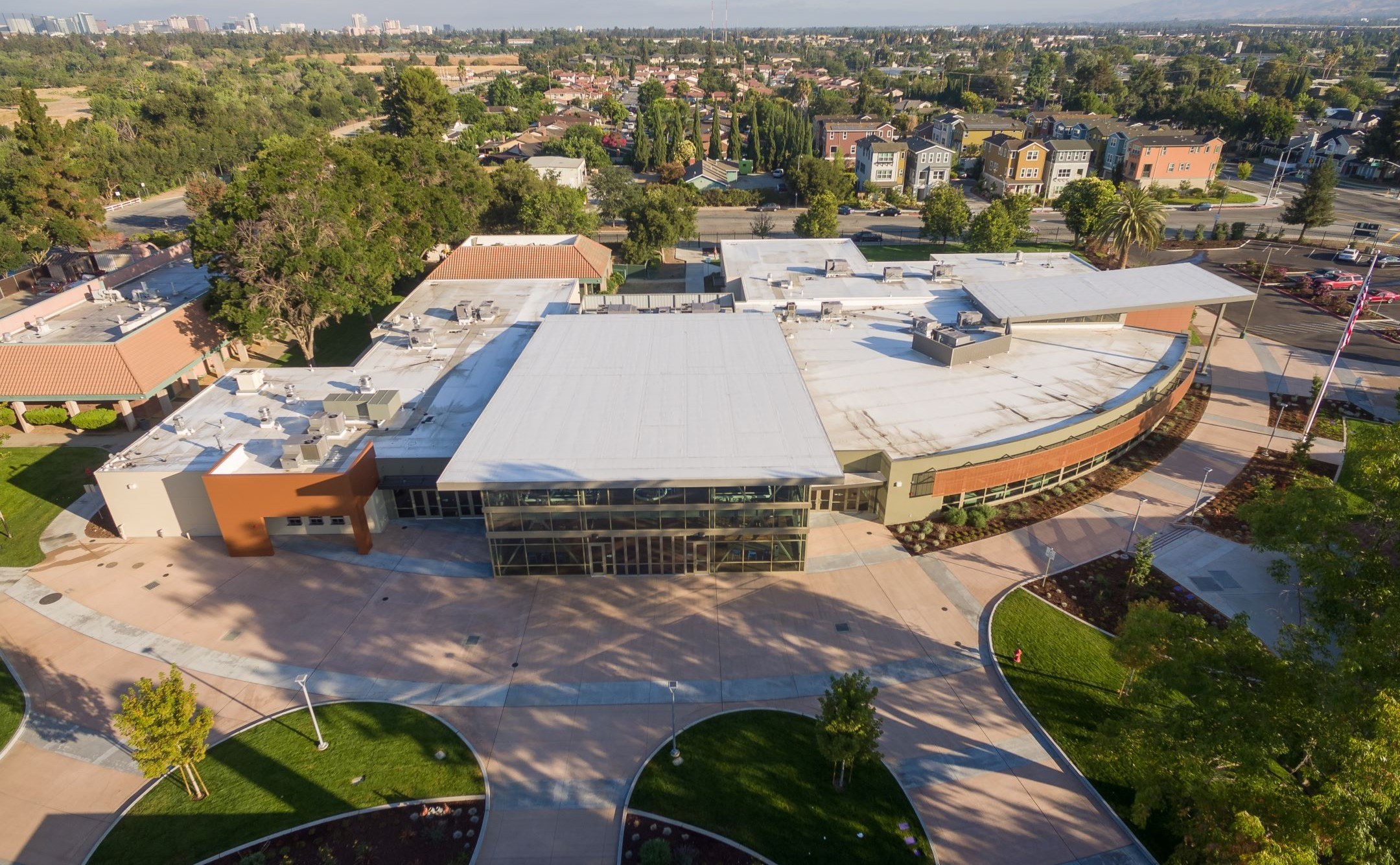
Photo Credit: Travis M. Turner Photography
