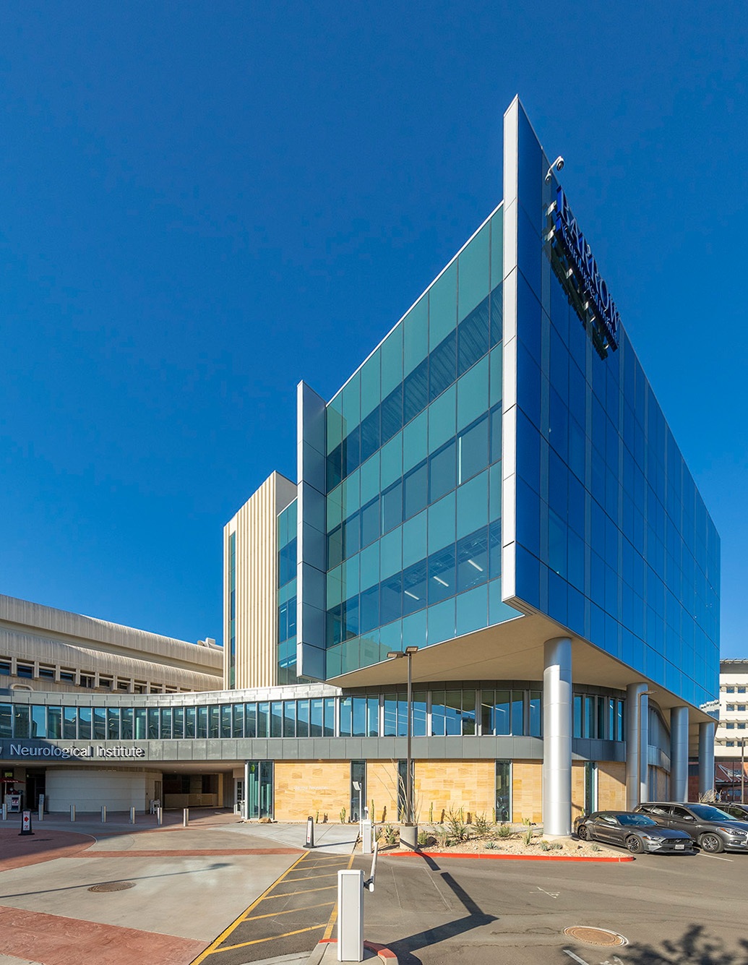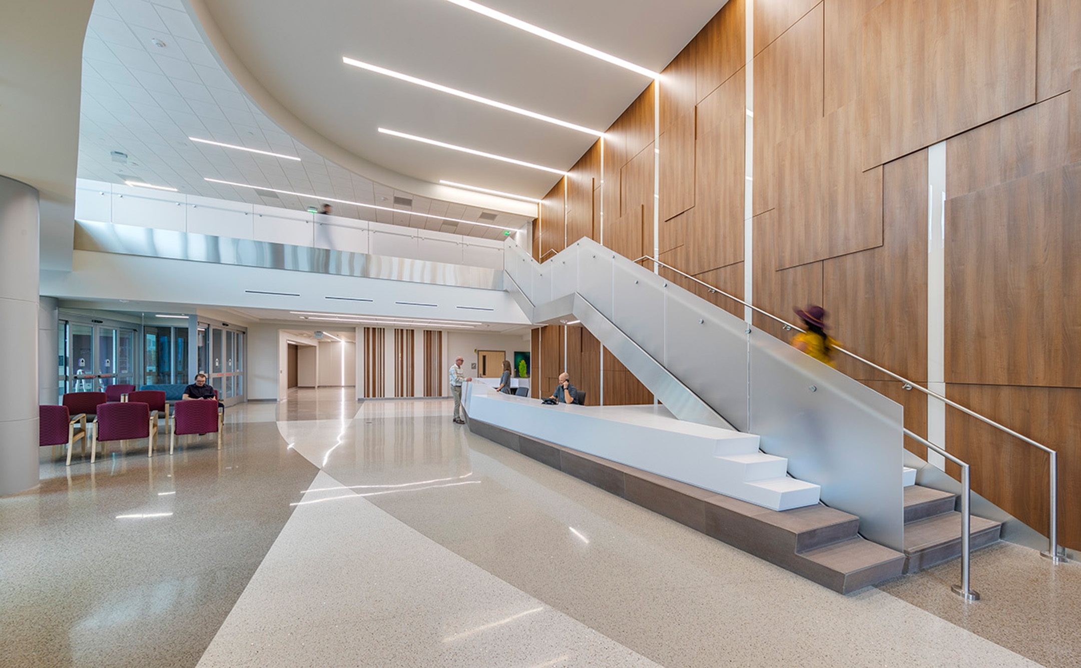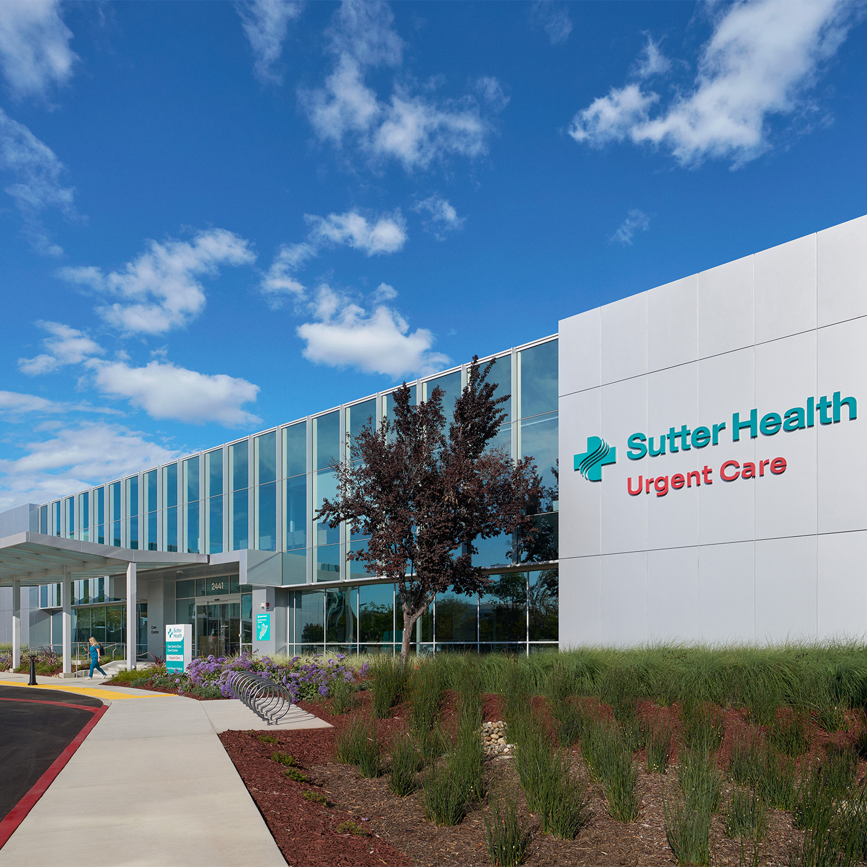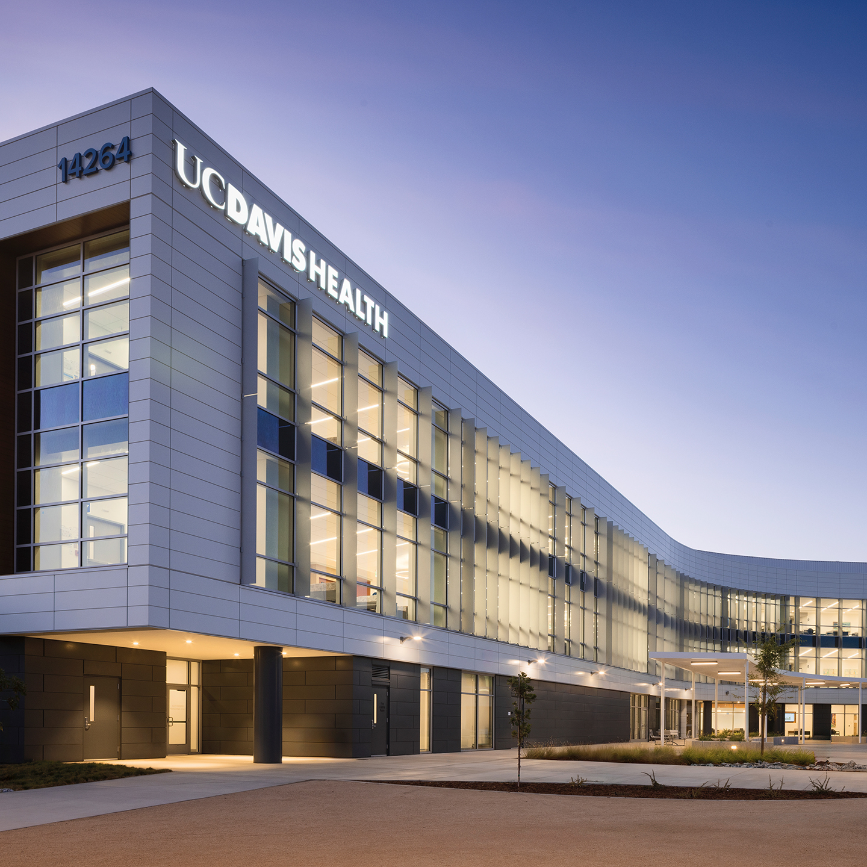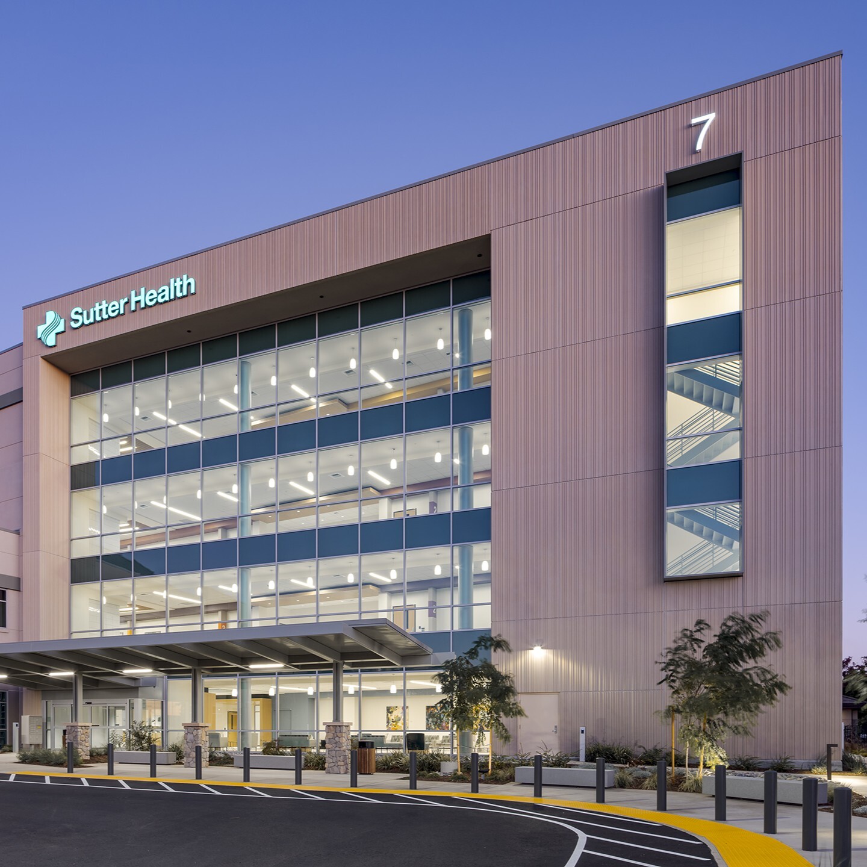The Neuroplex at Barrow Neurological Institute
Phoenix, Arizona
This new grand entrance at the Barrow Neurological Institute is a five-story structure housing outpatient clinics, a comprehensive stroke center, an ambulatory surgery center, offices, and 30,000 SF of research space. The cutting-edge outpatient clinics were designed to perform modern, less invasive surgeries and help patients return to the comfort of their own home on the same day of surgery. The added research space improved Barrow Neurological Institute’s capacity by 50 percent and allows the staff to better serve patients’ neurosurgery, neuro-oncology, and neuro-endocrinology needs all in one interconnected space.
The structure was built between several existing buildings on St. Joseph’s campus and close to the Emergency Room entrance, which offered unique challenges that Buehler helped solve via precise construction phasing. The team selected a unitized curtain wall system rather than a traditional stick-built one to save 3-5 months of construction time. Another time-saving innovation included maintaining a corridor between the demolished Steinegger Building and Ancillary Building, having the corridor act as the first-floor connection between the Neuroplex and the existing hospital. Despite the pandemic’s best efforts to delay the opening of this new facility, the project was completed on time and on budget.
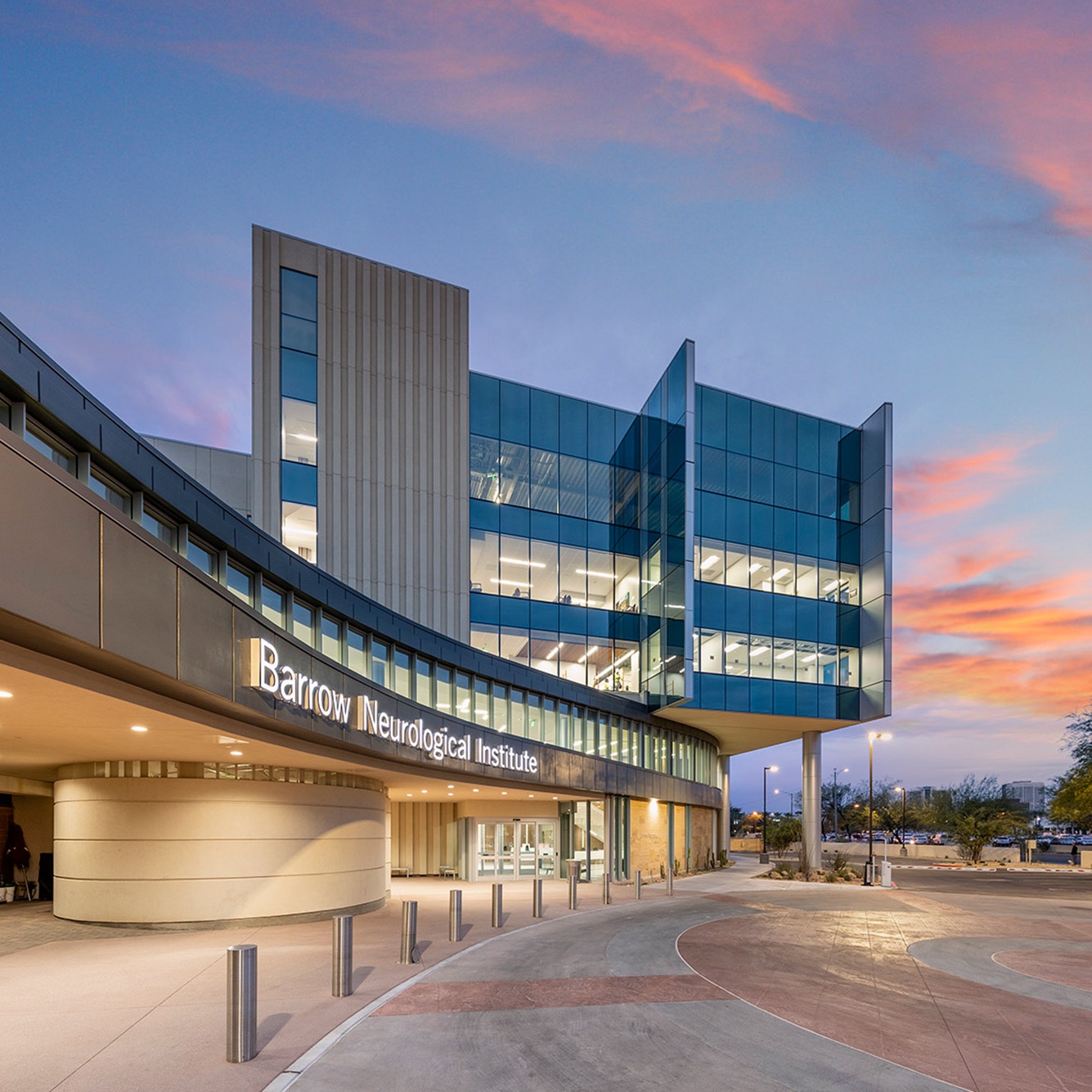
Quick Facts
- Size: 121,500 SF
- Architect: Devenney Group
- Construction Cost: $34,000,000
- Contractor: Kitchell
Photo Credit: Kevin Korczyk
