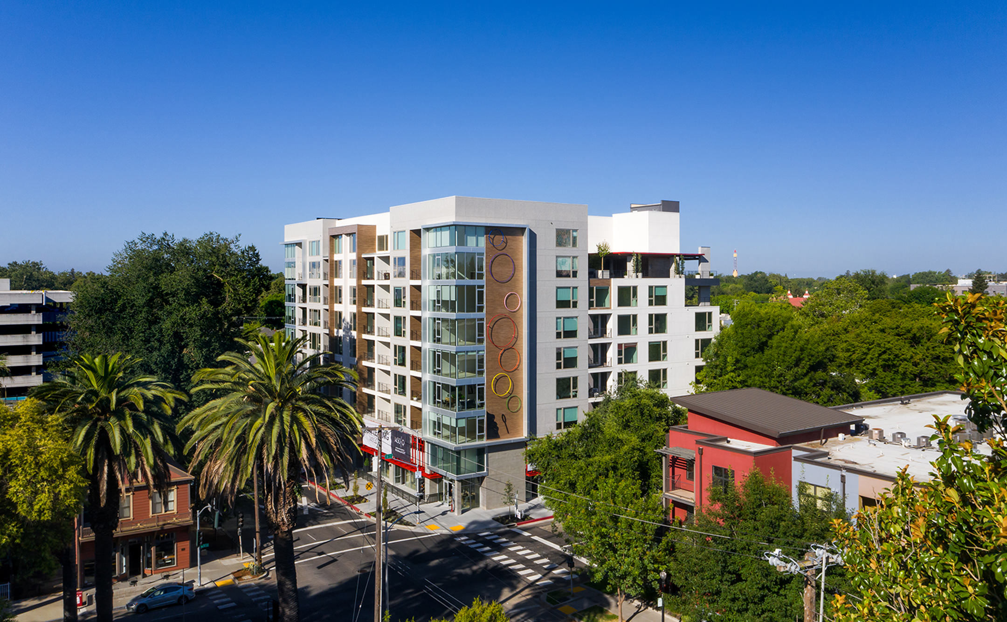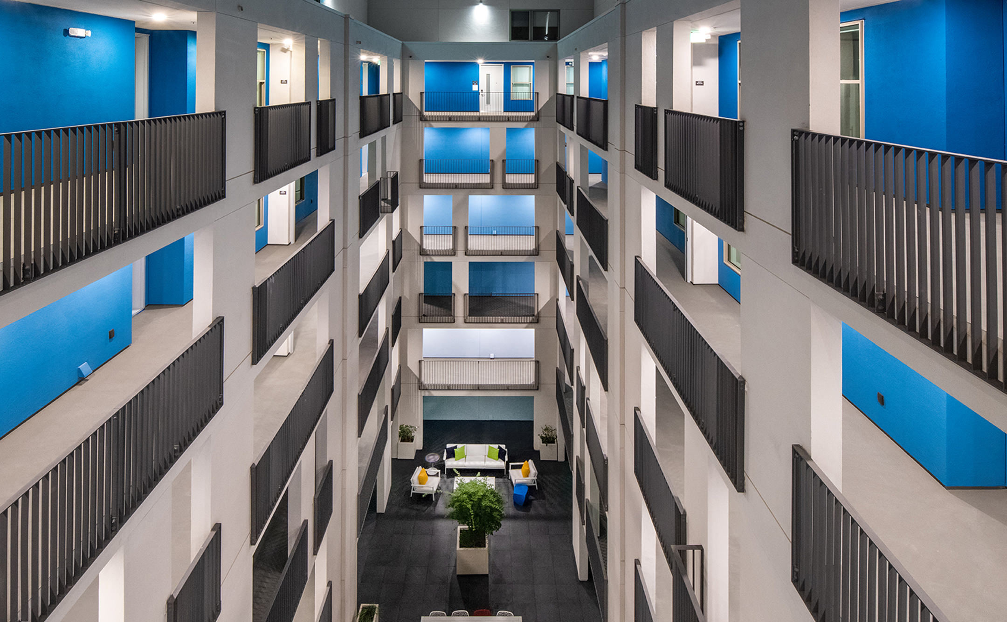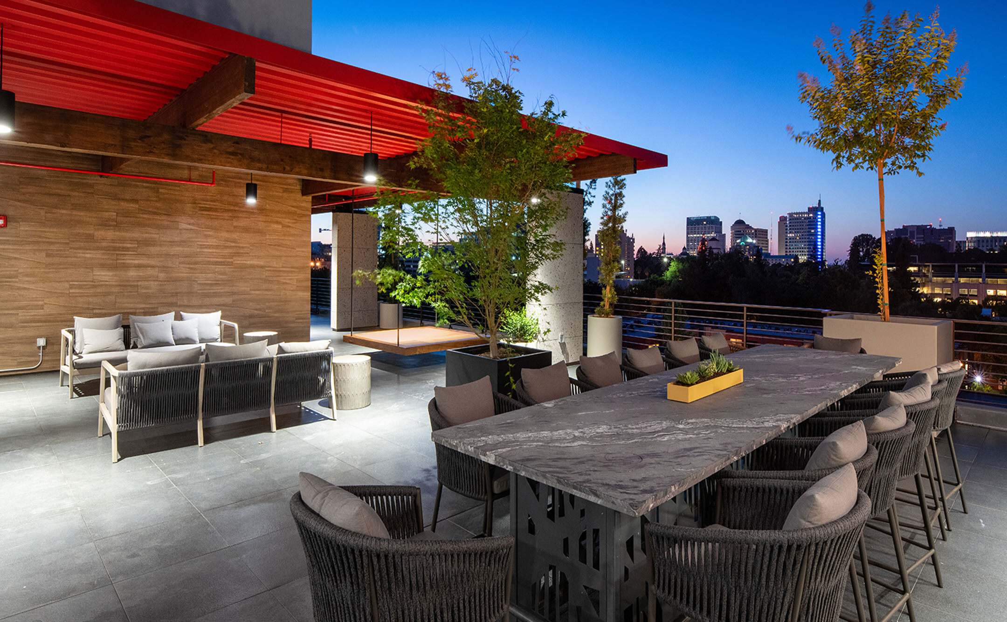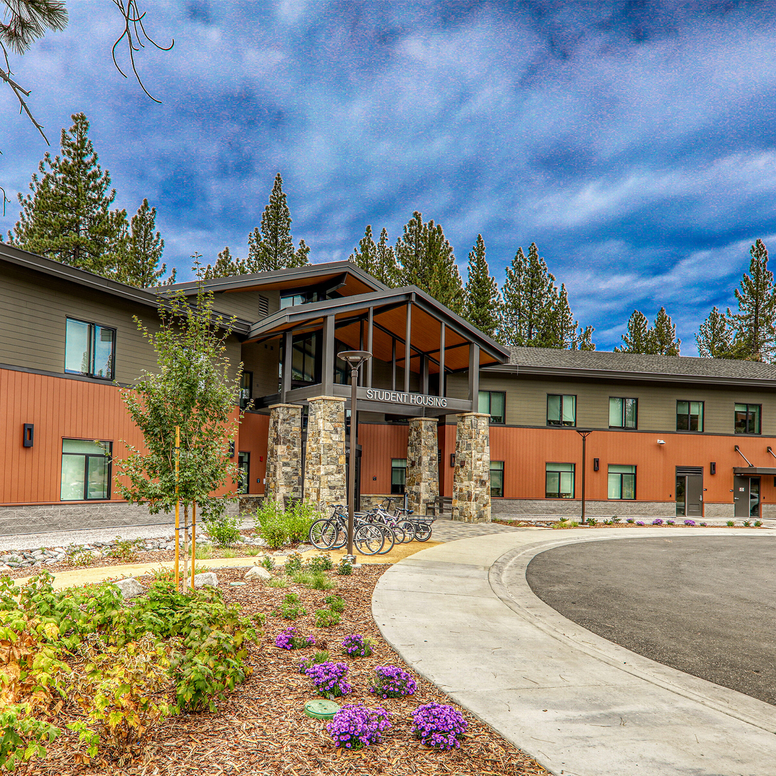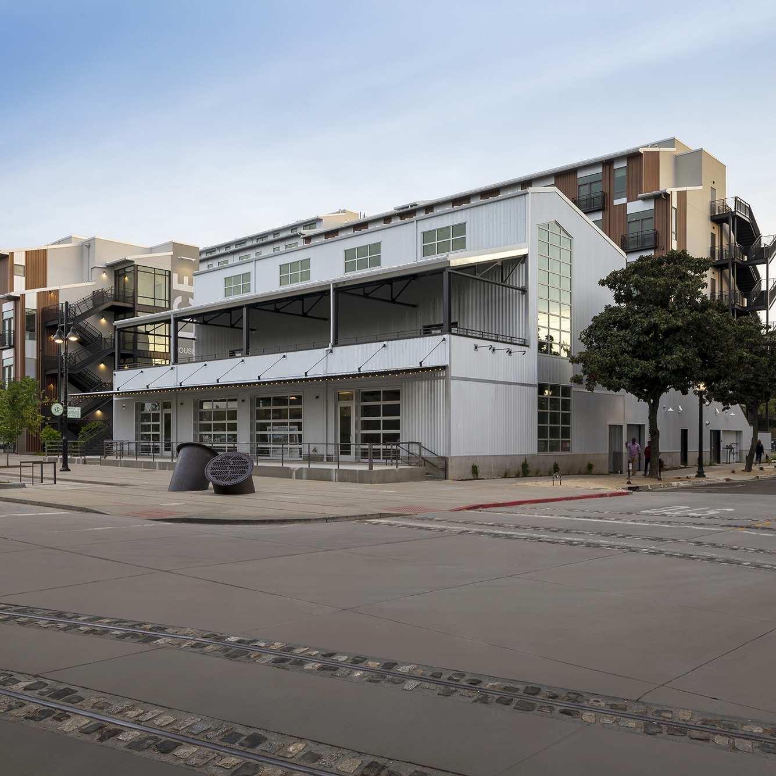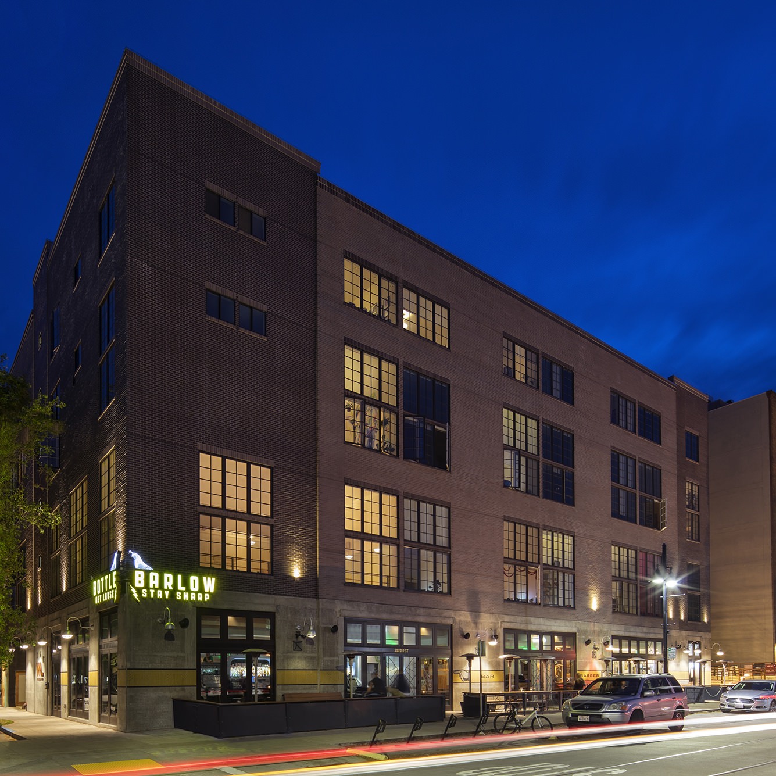1430 Q Street
Sacramento
Considered a first of its kind in the world of wood construction, the new mixed-use facility includes eight and one half-stories above-grade and one subterranean level at the intersection of 15th and Q Streets in Sacramento, California. The first two levels above grade and the subterranean levels are comprised of a concrete podium with parking and ground level retail shell space, while the upper six and one half levels are to be for-rent residential. Since the overall building height exceeds code limits for Type III construction, the team worked collaboratively to address fire rating concerns with an Alternate Materials, Design and Methods of Construction Request (AMMR) which was submitted to and approved by the City of Sacramento.
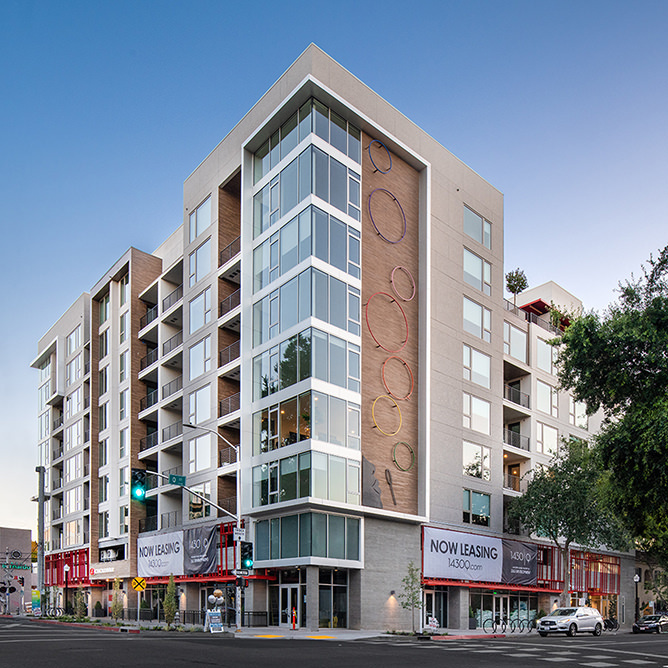
Quick Facts
- Size: 162,700 SF
- Architect: HRGA
- One of the first multi-family buildings in the country to utilize a full 6 and one half stories of traditional wood-frame construction over a 2-story concrete podium.
- Construction Cost: $20,000,000
- Contractor: Tricorp Hearn Construction
