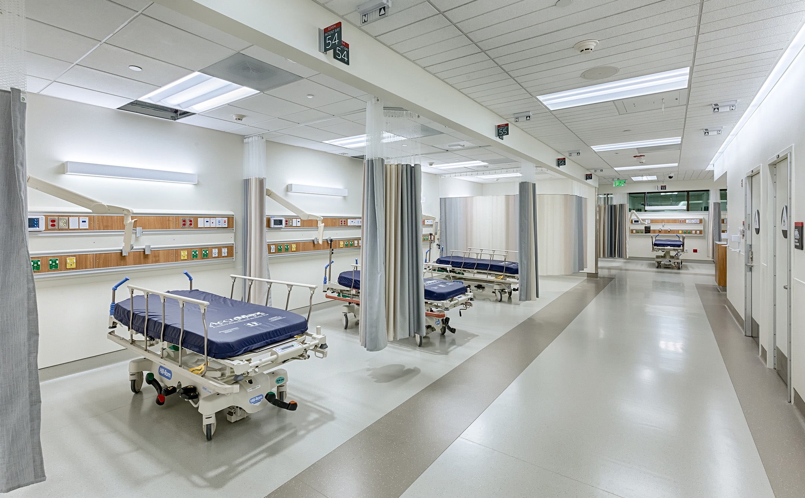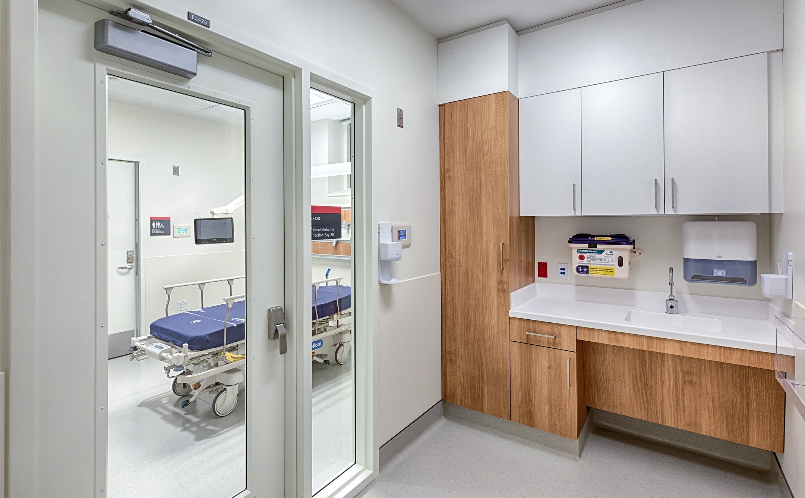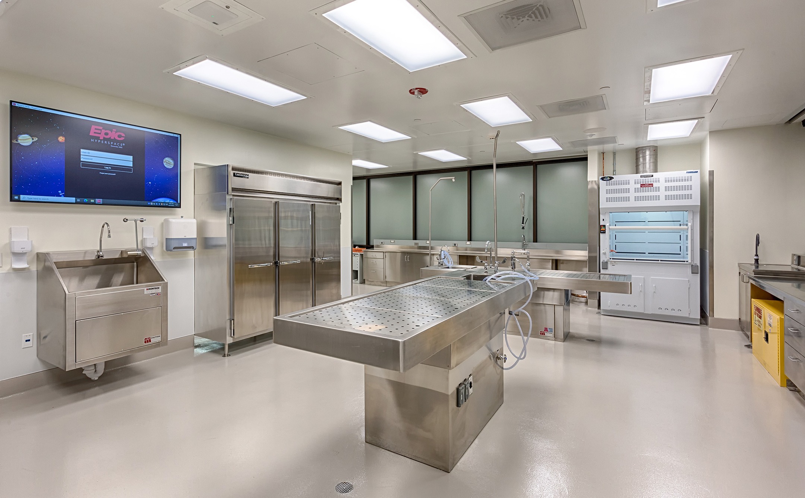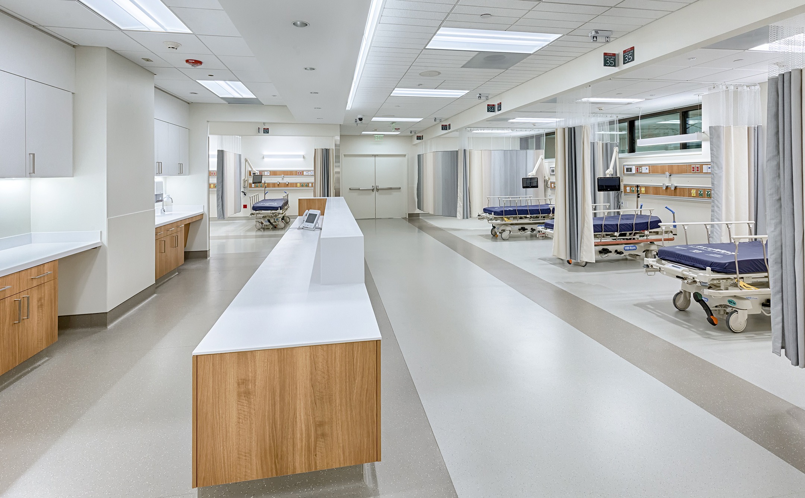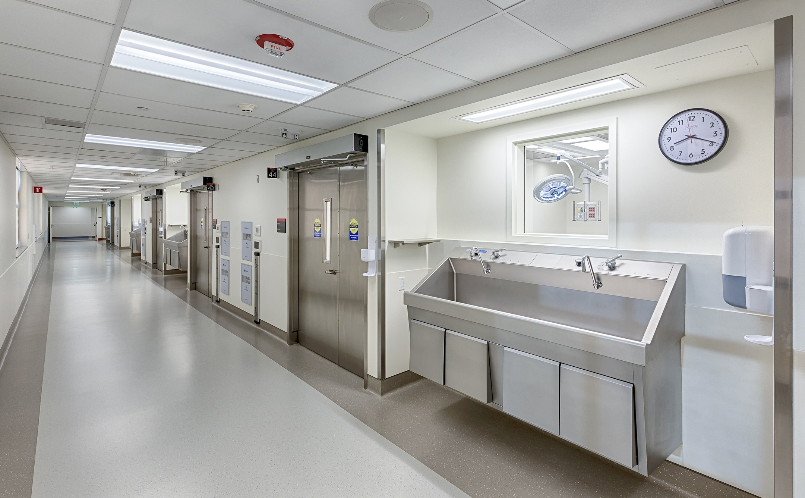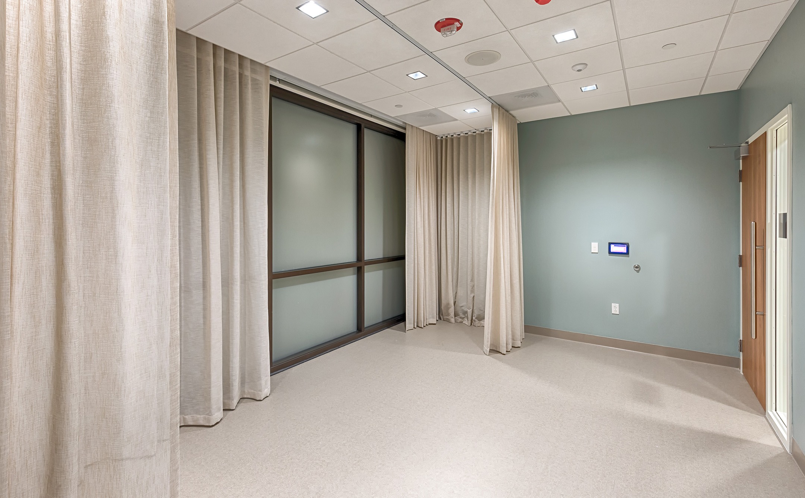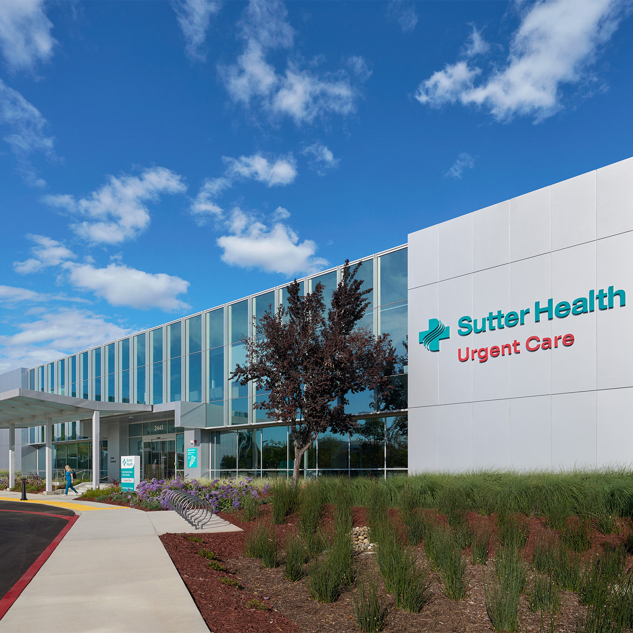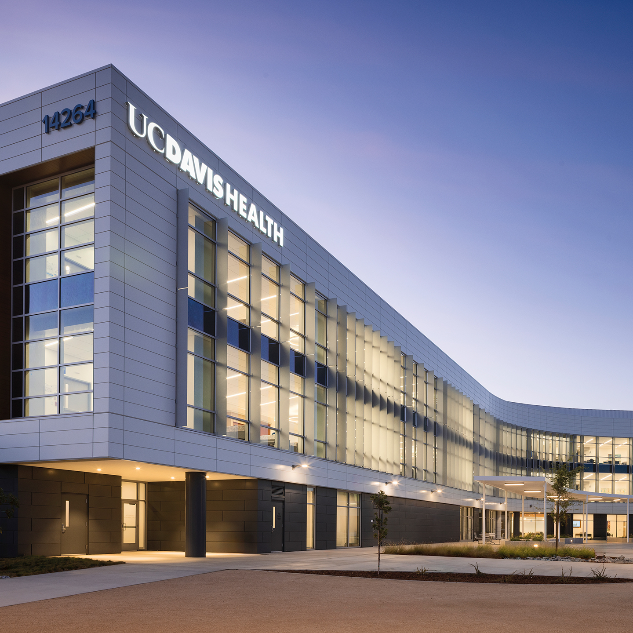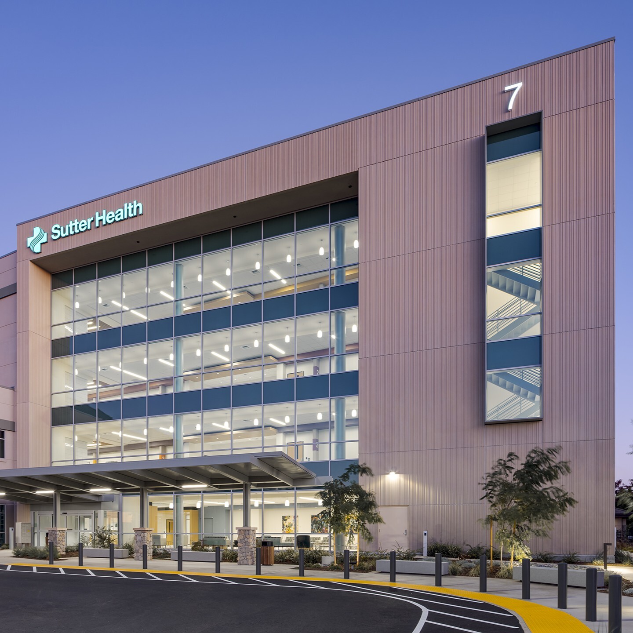Stanford Health Care Main Operating Rooms, Morgue, and PACU Renewal
Palo Alto, CA
This project involved the modernization of 21 main operating room suites, reconfiguration of an ICU into a PACU, and the complete renovation of a transfusion lab into a morgue and viewing facility. To accommodate new lighting and medical gas booms, Buehler designed custom configurations supported from suspended structural steel framing in interstitial spaces. Construction was broken into four phases to ensure continuous patient care and operations.
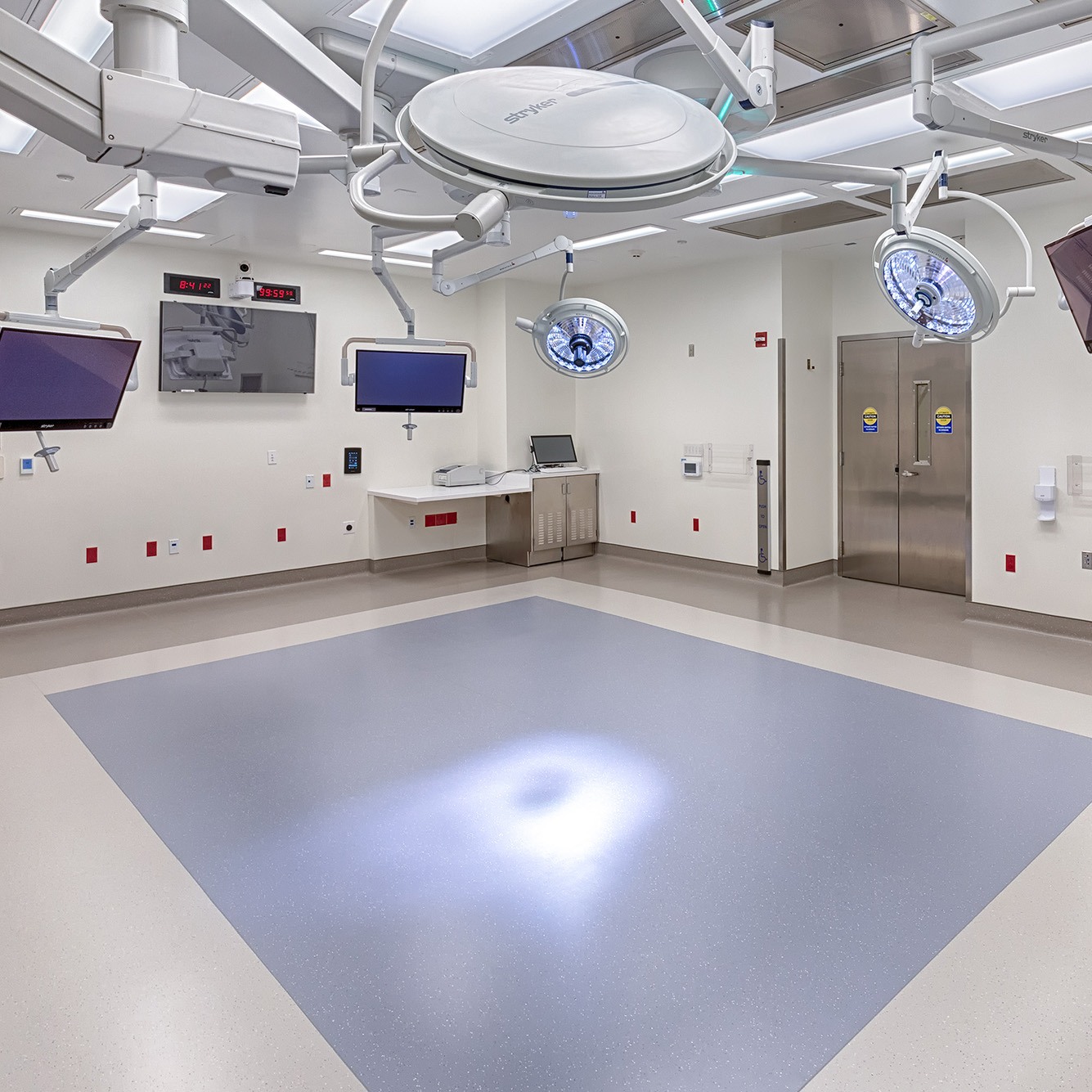
Quick Facts
- Size: 68,000 SF
- Architect: Taylor Design
- Construction Cost: $100,000,000
- Contractor: Swinerton Builders
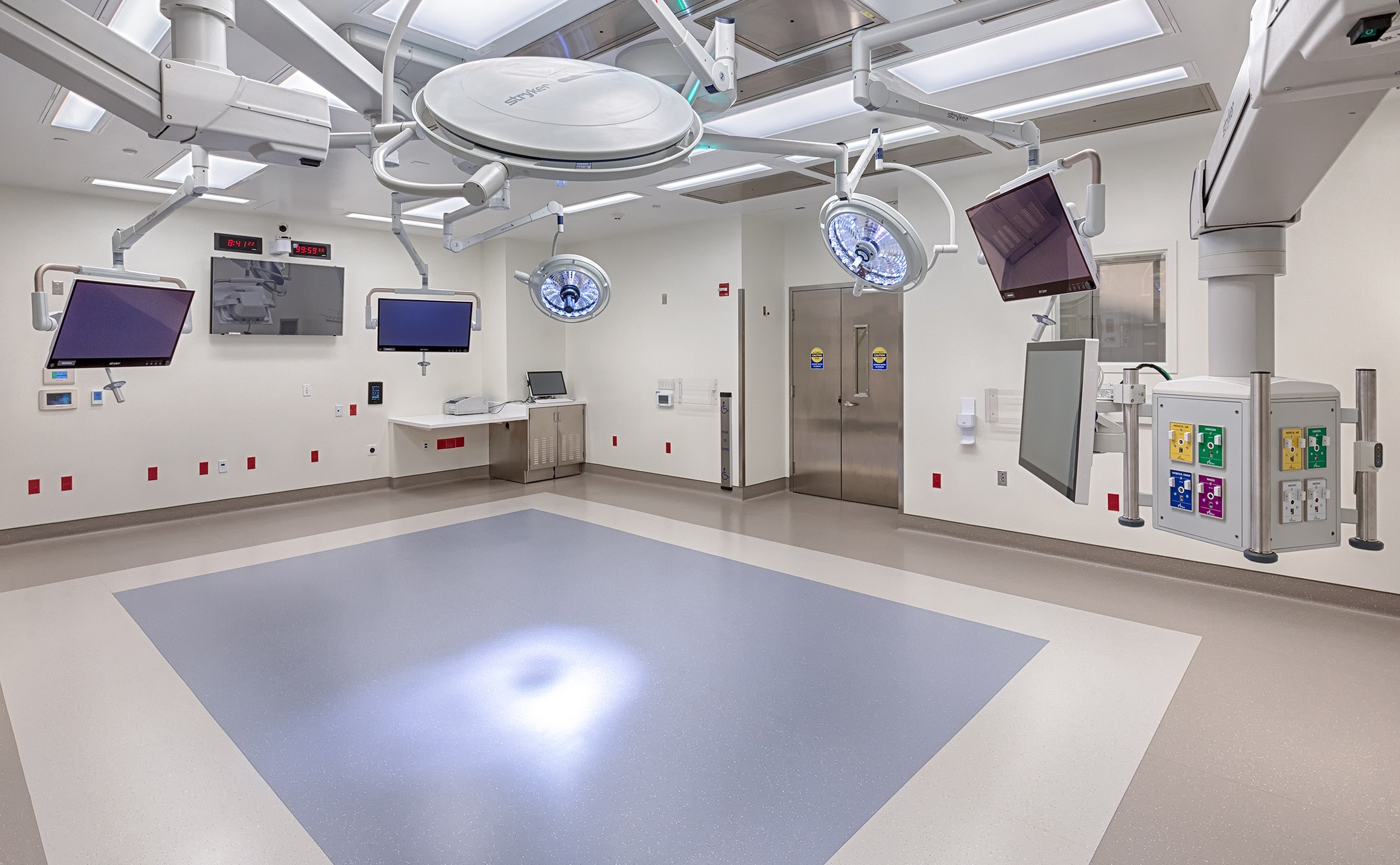
Photo Credit: Swinerton Builders
