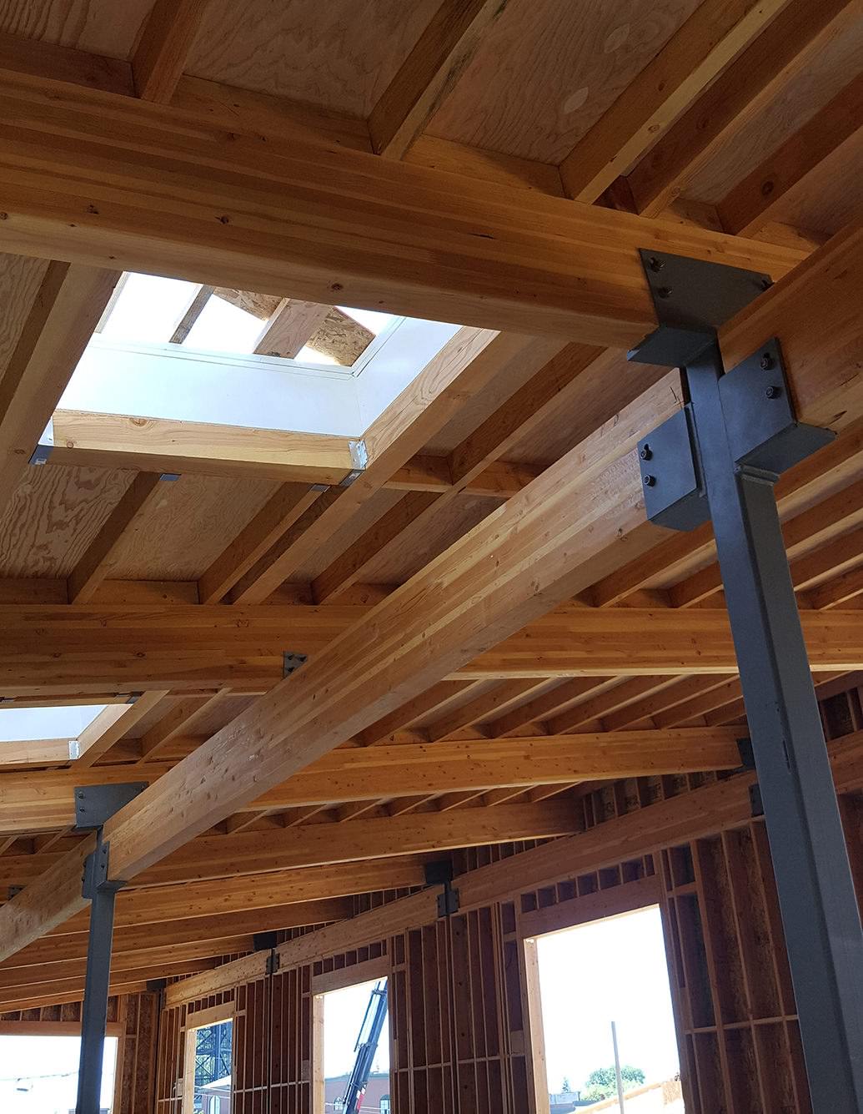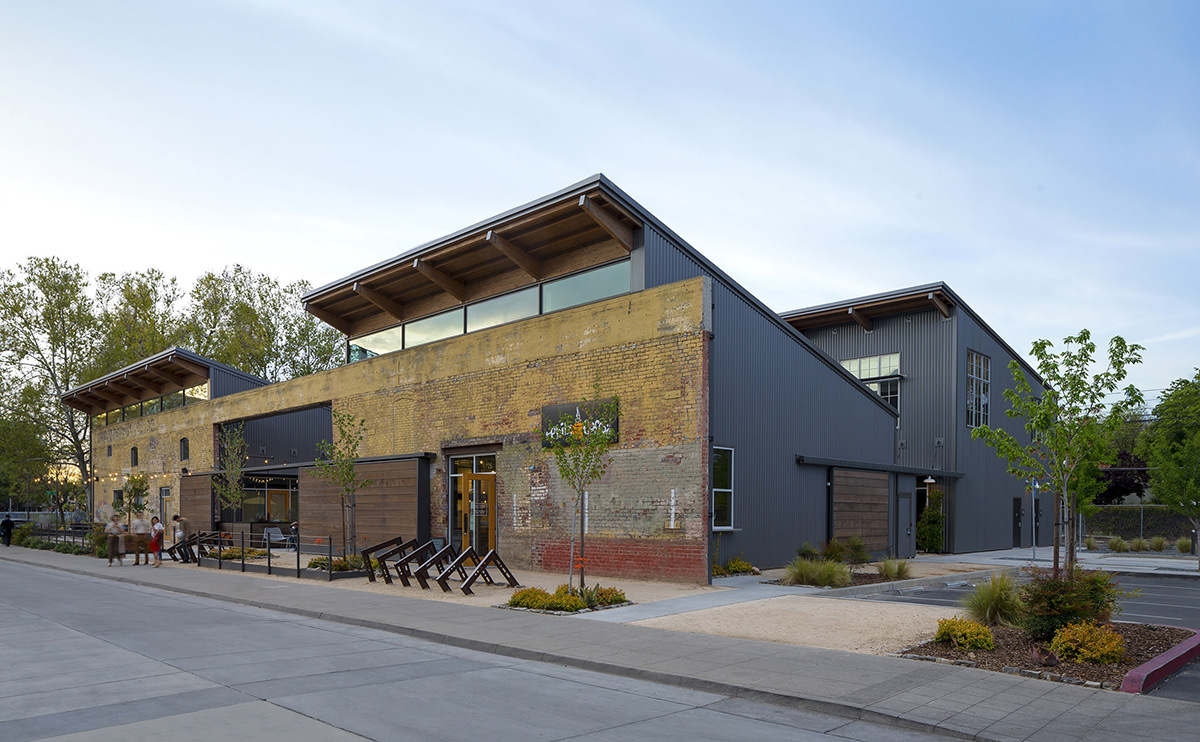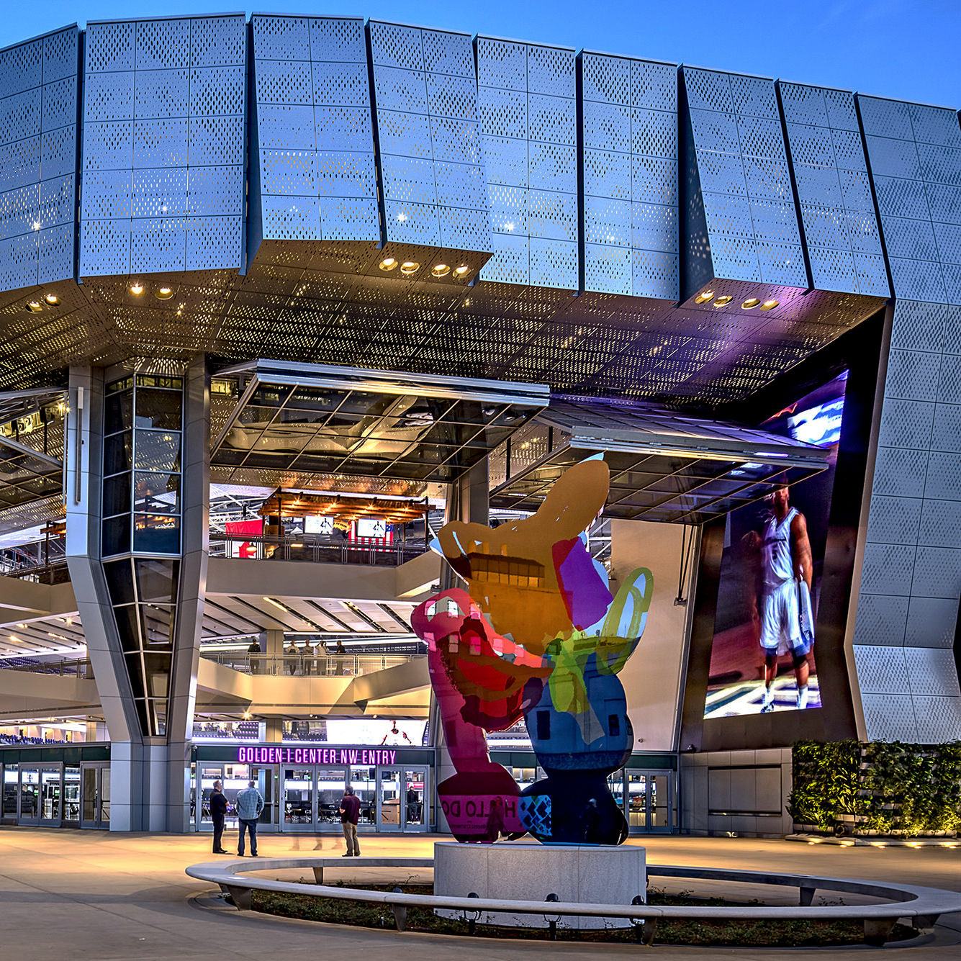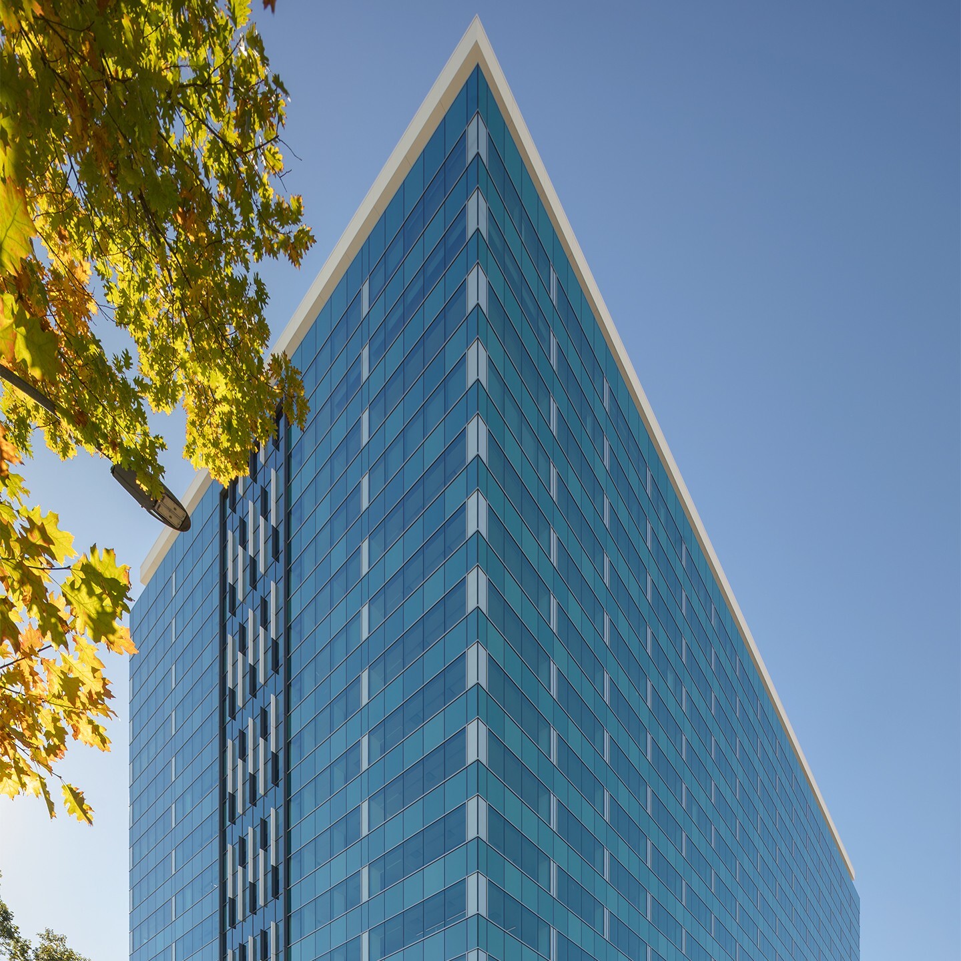Ice Block III
Sacramento, CA
Consisting of two single-story restaurant buildings and a 2-story retail/office building, Ice Block III is the jewel box of the Ice Blocks project. Great care was taken to preserve the existing 40-foot unreinforced masonry wall and concrete spandrel that create the southern envelope of the single story buildings. To stay true to the historic past of the R Street corridor, exposed timber framing with tongue and groove decking was used for all three buildings. Giant sliding barn doors on three sides of the block are used to enclose the courtyard between all three buildings creating a vivacious outdoor gathering space for private events.
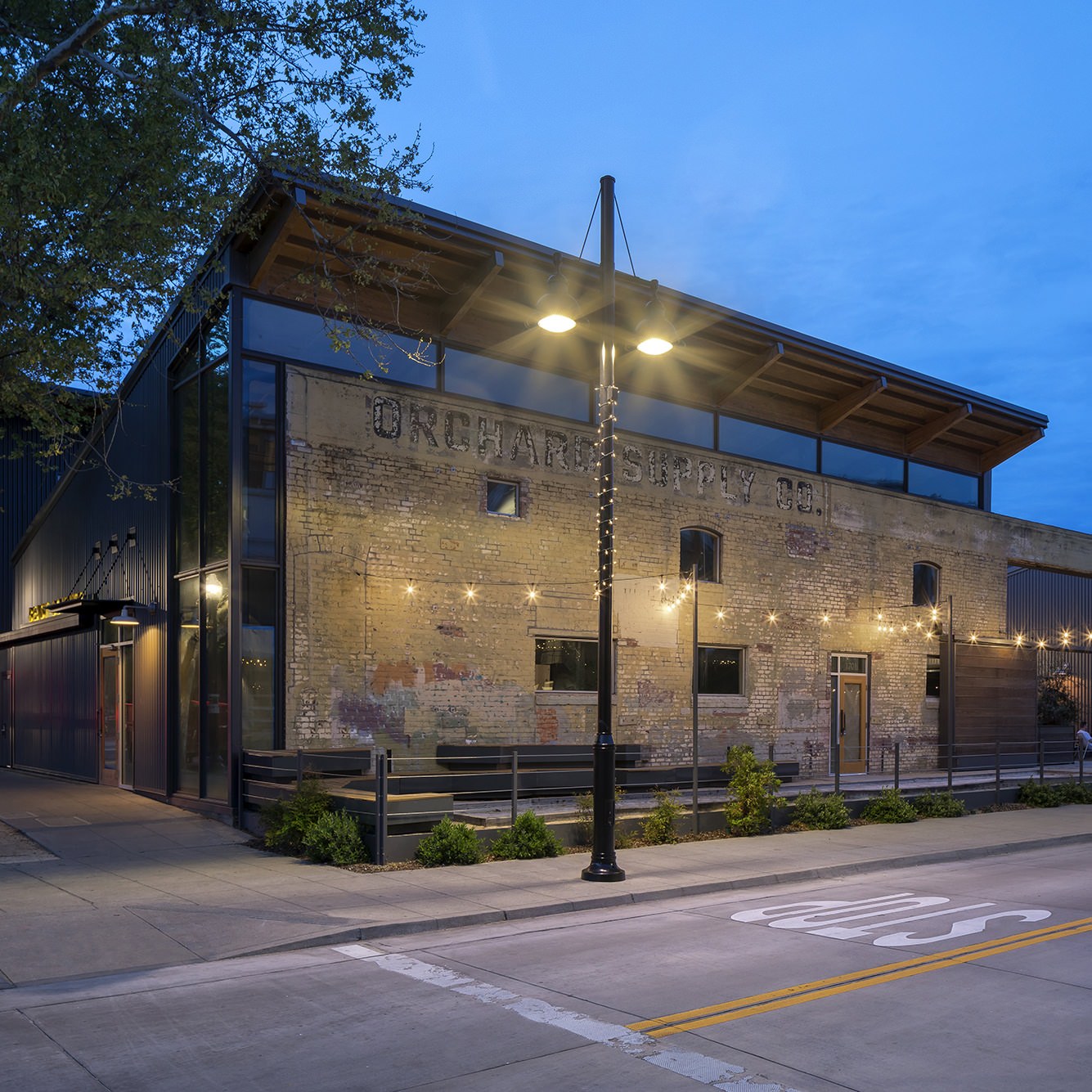
Quick Facts
- Size: 15,500 SF
- Architect: Vrilakas Groen
- The foundations adjacent to the URM wall had to be installed in a saw tooth fashion to avoid underpinning the existing wall
- Construction Cost: $2,500,000
- Contractor: A.P. Thomas Construction
- The 2-story building is the headquarters of Heller Pacific, the managing developer of the Ice Blocks projects
Photo credit: Chip Allen Architectural Photography and Buehler Engineering, Inc.
