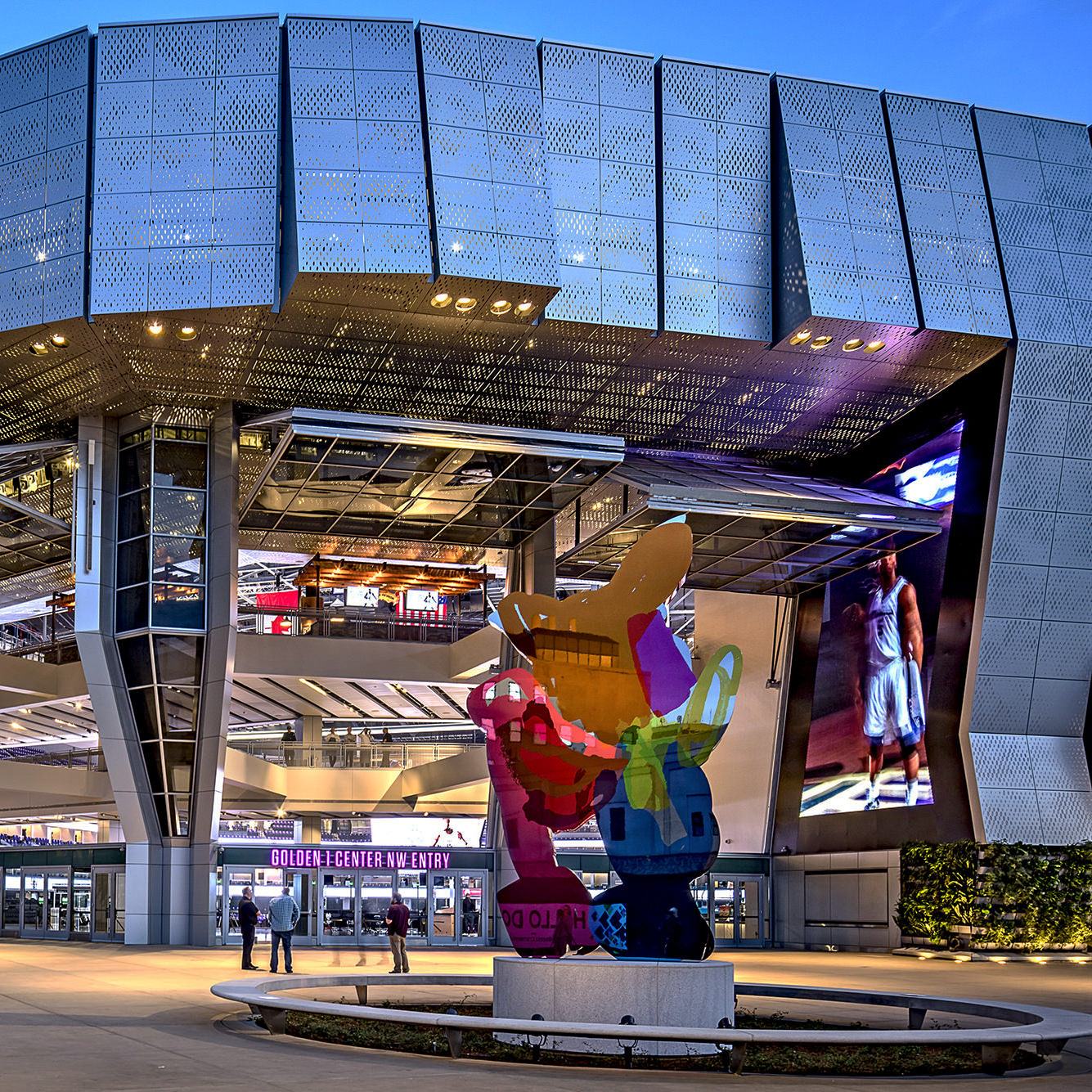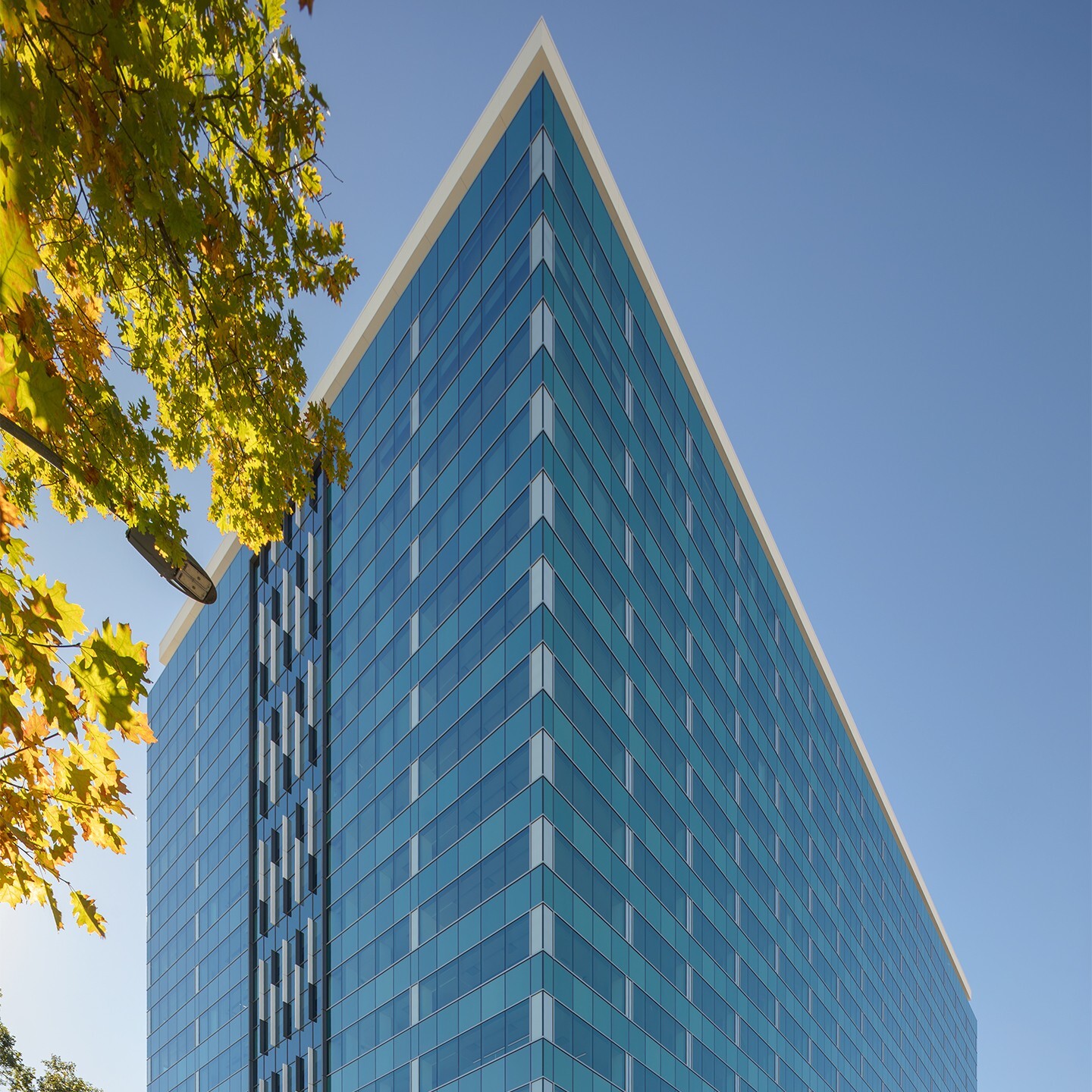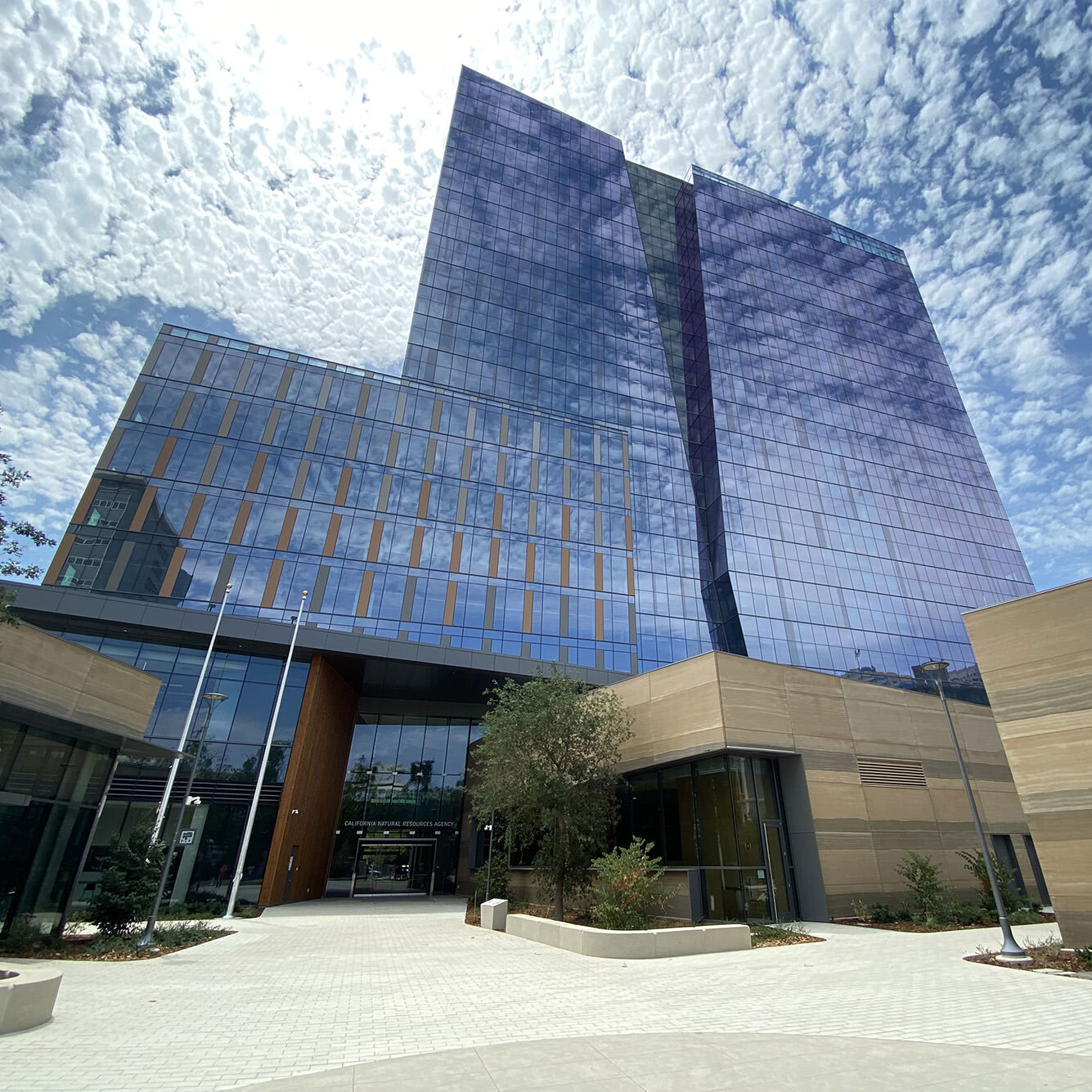CARB Southern Headquarters, Mary D. Nichols Campus
Riverside, CA
Winner of DBIA National awards for Best in Engineering Design and Best Use of BIM/VDC, this new southern headquarters for the California Air Resources Board was the largest Zero-Net Energy building in the United States when completed. Designed to house 460 employees, the main feature of the headquarters is a cutting-edge vehicle testing facility containing seven light/medium duty testing bays, as well as three testing bays big enough to accommodate the largest heavy-duty trucks and buses.
An innovative structural design was required in order to integrate the goals and values of the California Department of General Services. To meet these goals, Buehler approached the building material and framing selection from a holistic standpoint, designing high-caliber structural systems while also uniting the project's sustainability goals, life-cycle costs, and seismic performance needs. While still connected from an architectural and user standpoint, the project consisted of seven seismically and thermally separated buildings, thereby allowing the specific framing systems to be optimized for the unique programmatic requirements of each department and building. The resulting facility is a world-class entity that will serve California for generations to come.

Quick Facts
- Size: 408,000 SF
- Architect: ZGF Architects
- The largest Zero-Net Energy building constructed in the United States at the time of completion
- Construction Cost: $411,000,000
- Contractor: Hensel Phelps
- Designed for Zero-Net Energy, LEED Platinum Certification, and compliance with CalGreen Tier 2 standards
Awards
- 2022 Design-Build Institute of America - National Award of Merit - Federal, State, County, Municipal
- 2022 Design-Build Institute of America - National Award of Excellence in Outreach and DEI Strategies
- 2022 Design-Build Institute of America - National Award of Excellence in Engineering
- 2022 Design-Build Institute of America - Best Use of BIM/VDC Award
- 2022 Design-Build Institute of America Western Pacific Region - Distinction Award
- 2022 ENR California - Regional Best Project Award - Best Government/Public Building
- 2022 ENR California - Excellence in Sustainability Award
- 2022 ENR California - Excellence in Safety Award of Merit
- 2022 U.S. Green Building Council Los Angeles - Project of the Year
- 2022 Los Angeles Business Journal Commercial Real Estate Awards - Gold Award for Sustainability
- 2020 U.S. Green Building Council Los Angeles - Sustainable Innovation Award for Honor - Large New Buildings










