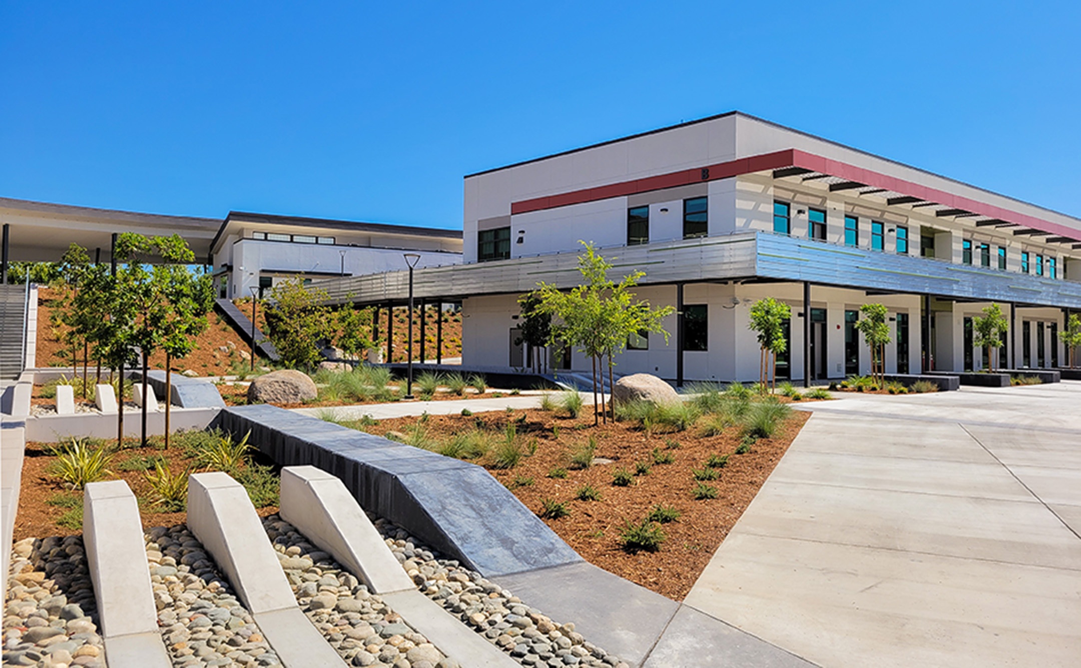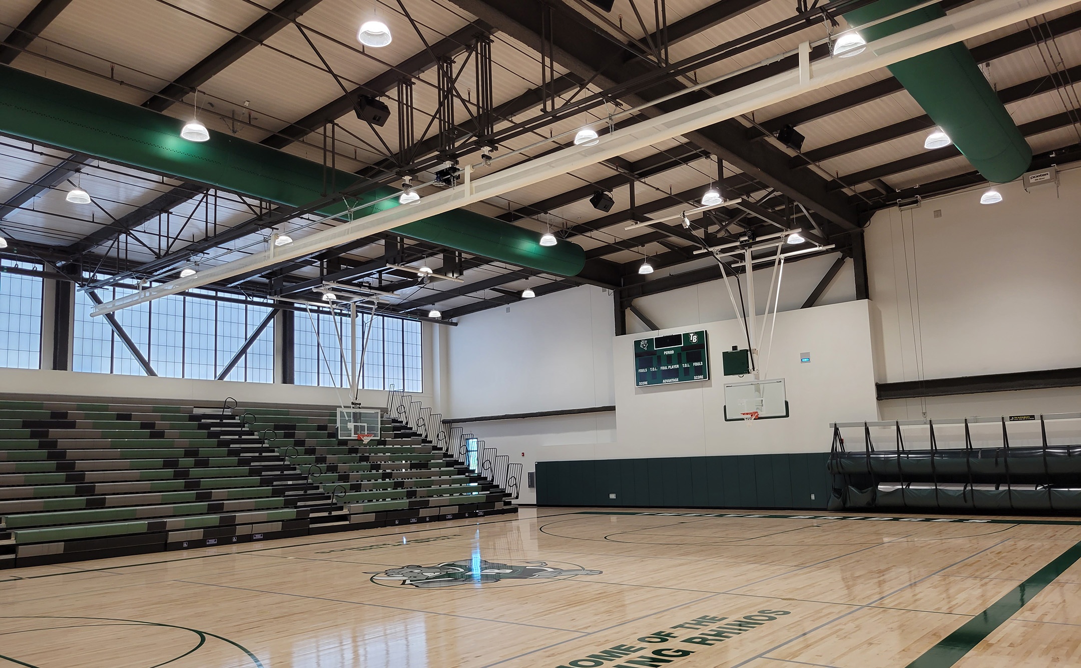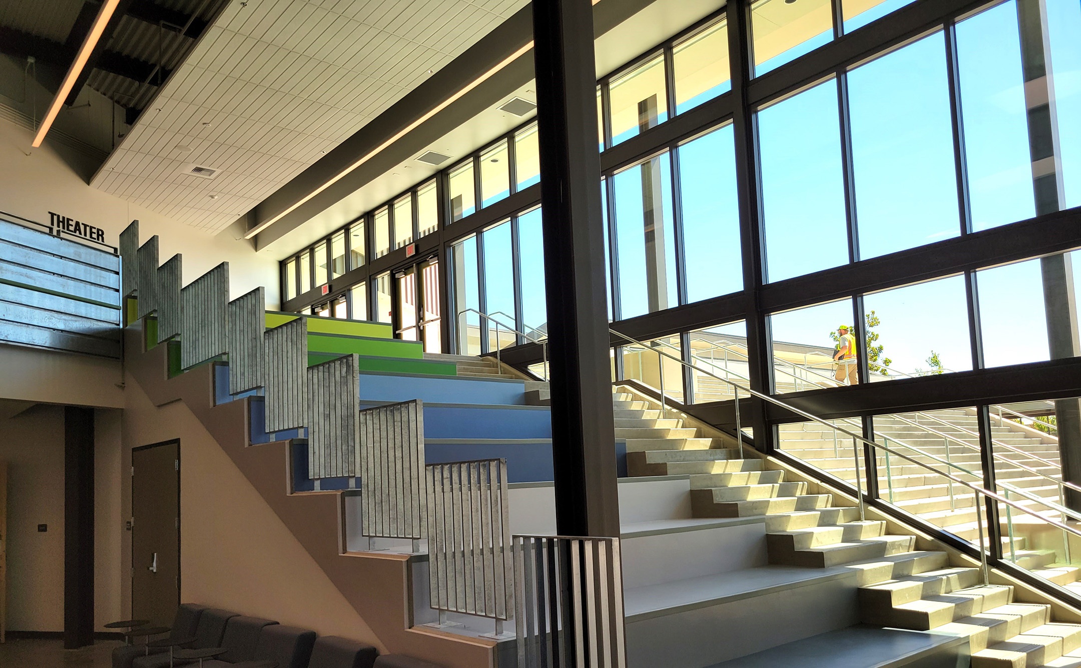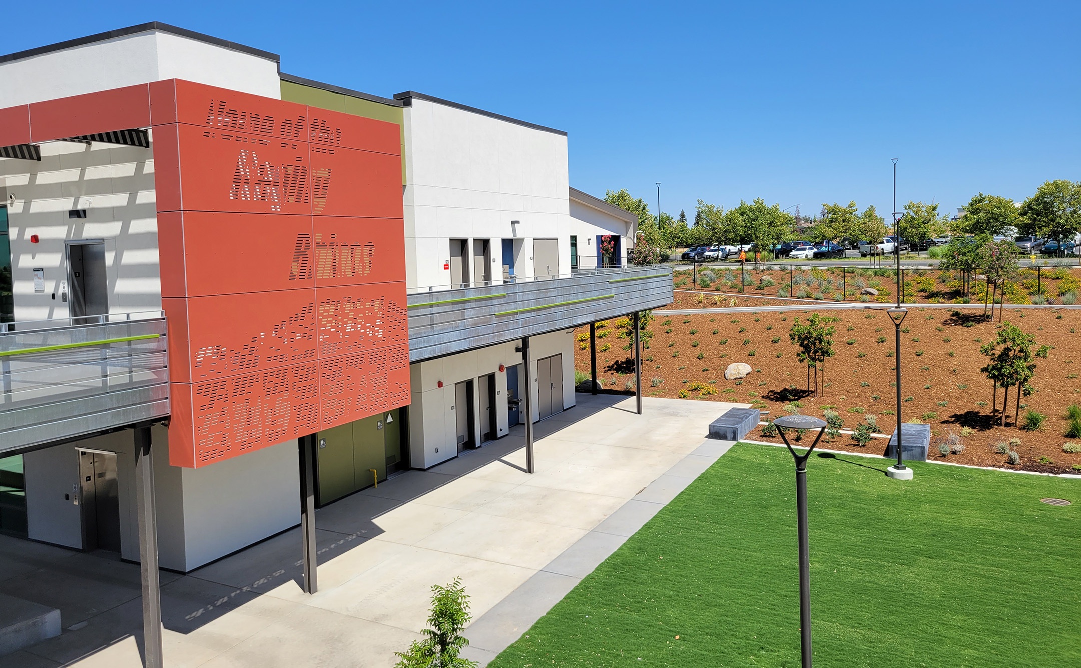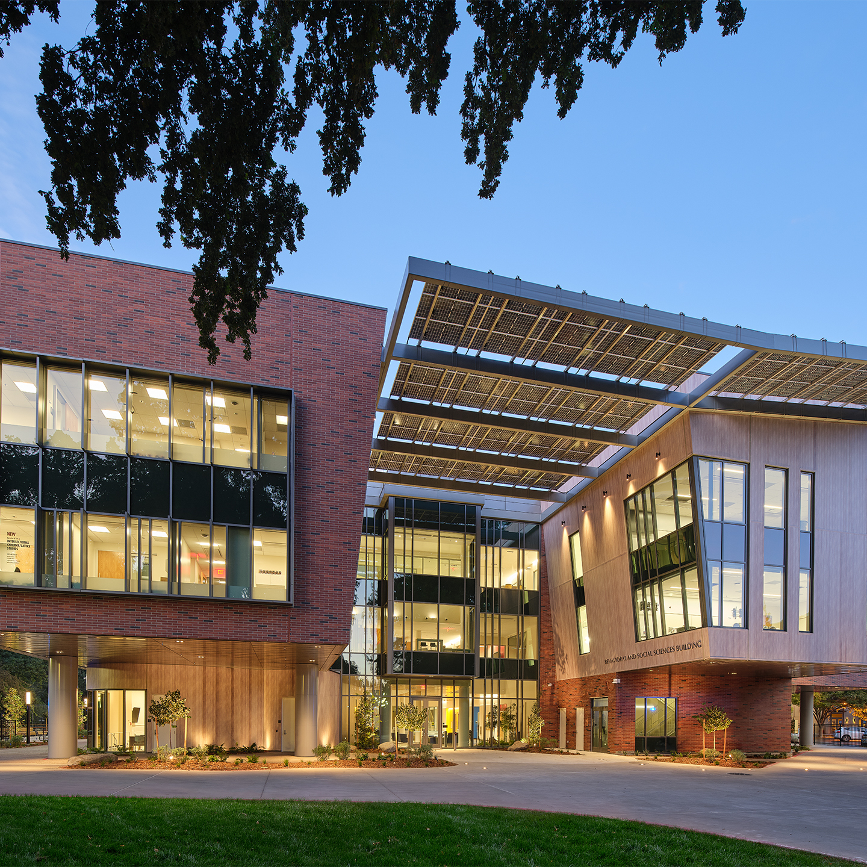Twelve Bridges High School
Lincoln, CA
This award-winning project involved the construction of Lincoln’s first new comprehensive high school in more than 100 years. Built to support 2,100 students, the school features a 71,000 SF student center for arts, gym, and dining functions; two two-story classroom buildings; two science buildings; an administration building; and an athletic stadium complete with bleachers and press box.
The campus’ crown jewel is the student center, which is essentially four different buildings combined: theater, cafeteria, gymnasium, and classroom. Each area features a different roof structure that amplifies each space’s purpose. Putting it all together proved challenging from an engineering standpoint, especially the giant architectural curve that extends across the theater and classrooms. Another project challenge centered around the mountainous 56-acre site that included a 15-foot elevation drop. Rather than level the site, the design team decided to accentuate the campus’ unique topography by building an access ramp into the natural hillside. The ramp connects to multiple elevated walkways that extend to the main entry, administration building, and student union, creating a truly interconnected campus.
To save time and money, the project team decided late in the design phase to switch from traditional stick-framed walls to prefabricated metal stud walls. Buehler worked with the team to accommodate the switch and ensured connections lined up correctly both on the plans and in the field. The decision was ultimately fruitful as the project was completed a full eight weeks ahead of schedule and under budget by $1M.
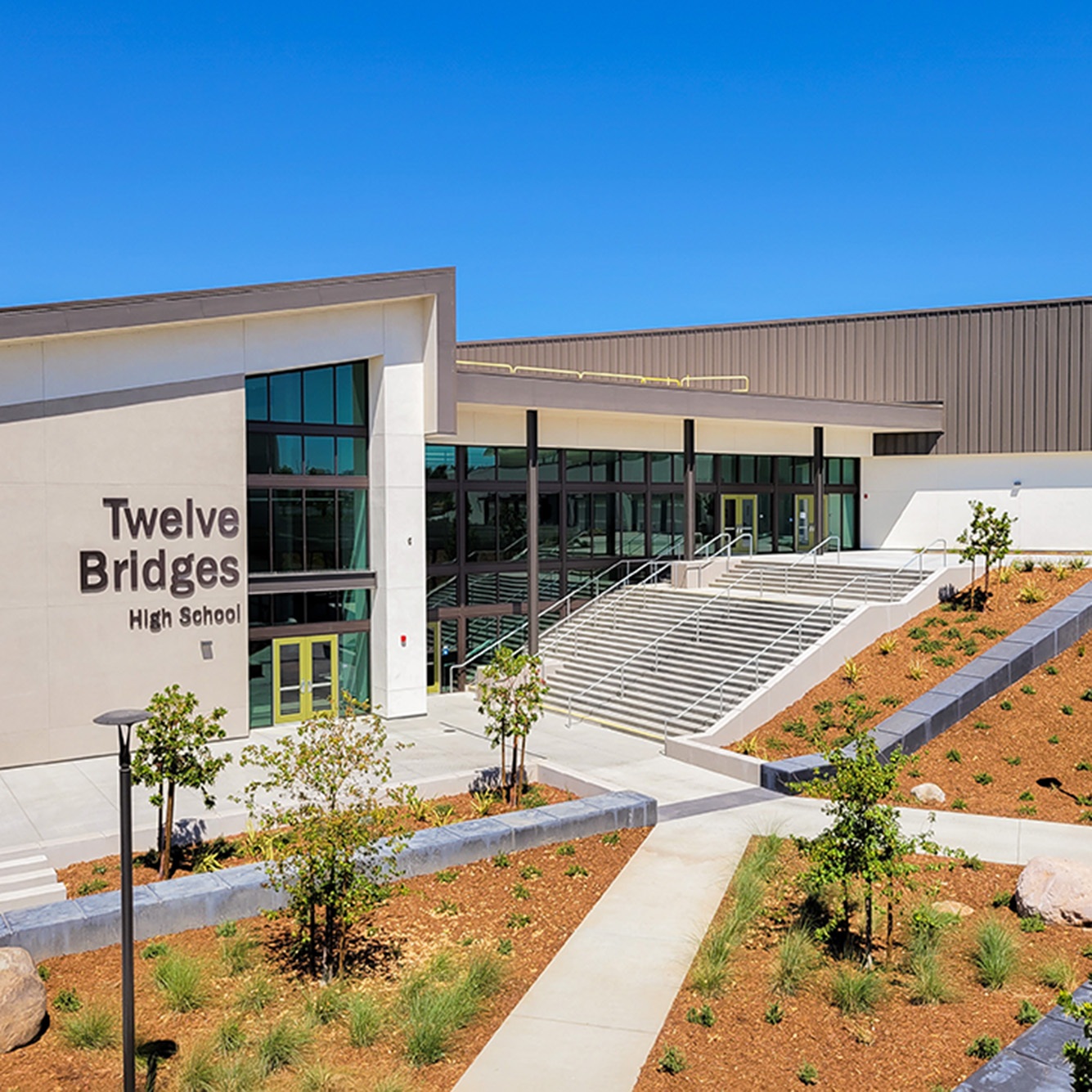
Quick Facts
- Size: 135,100 SF
- Architect: HMC Architects
- Construction Cost: $86,000,000
- Contractor: Flint Builders
