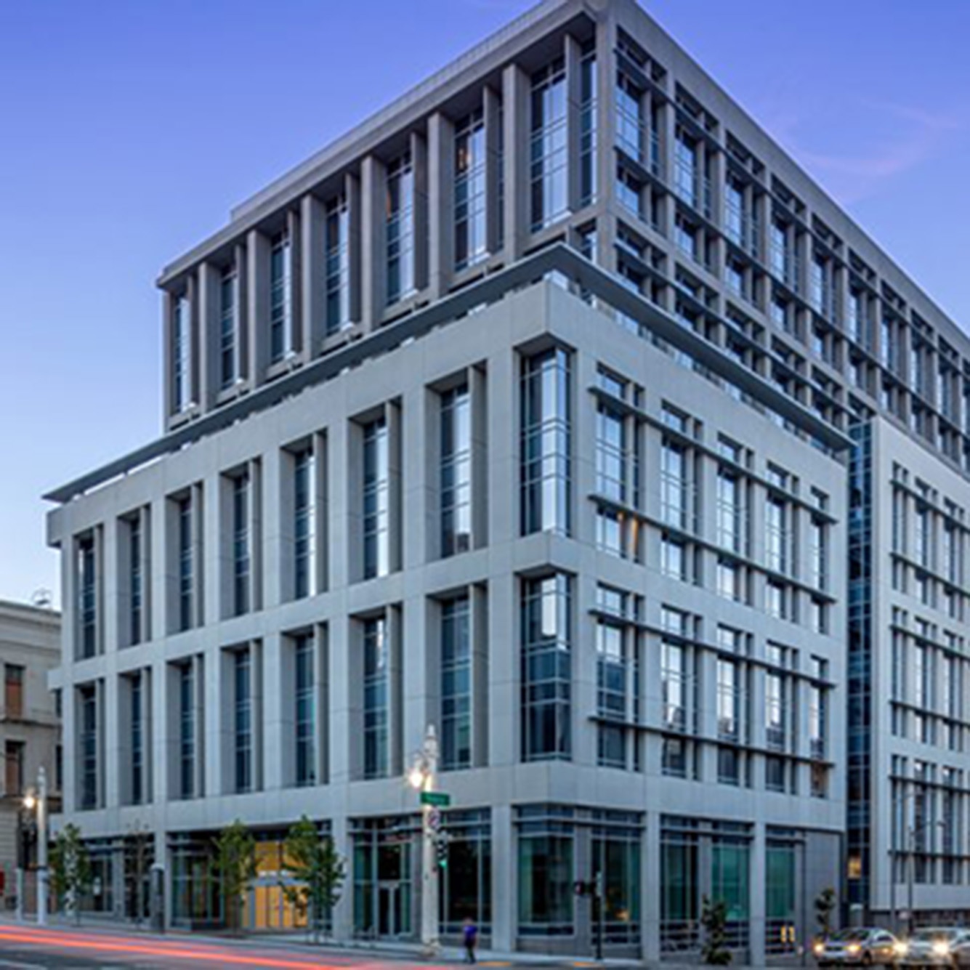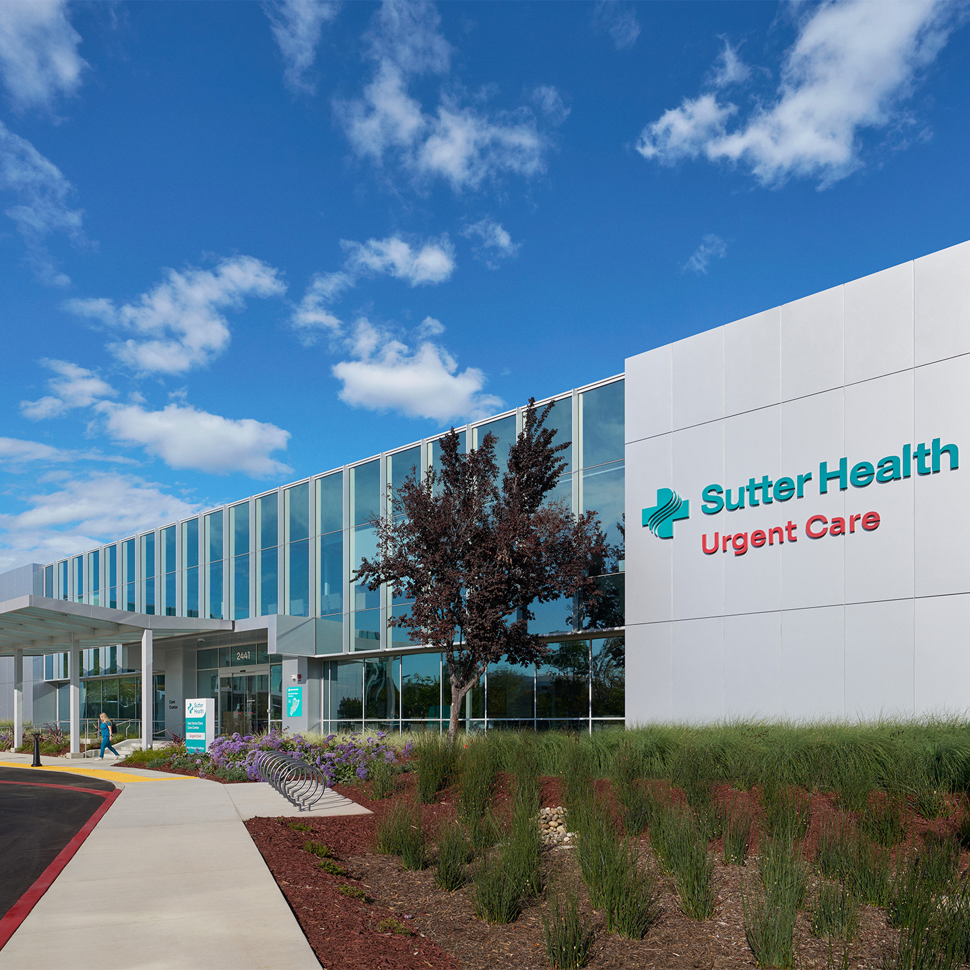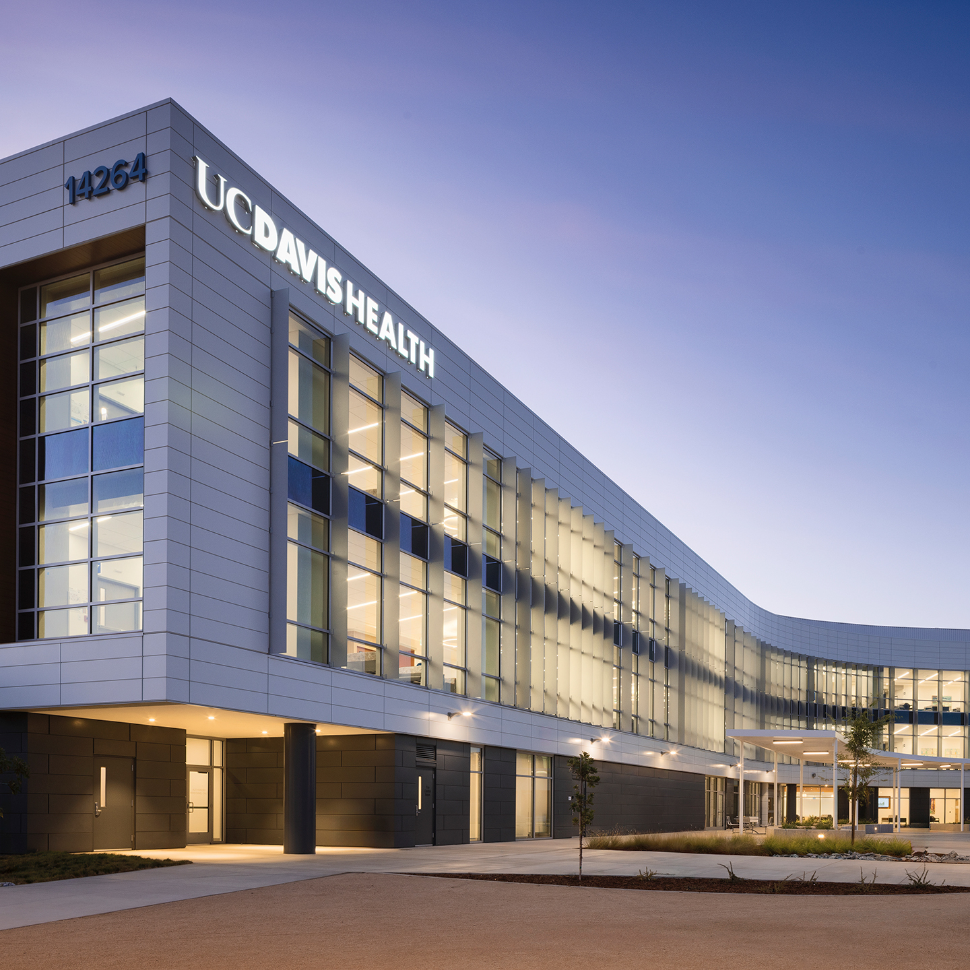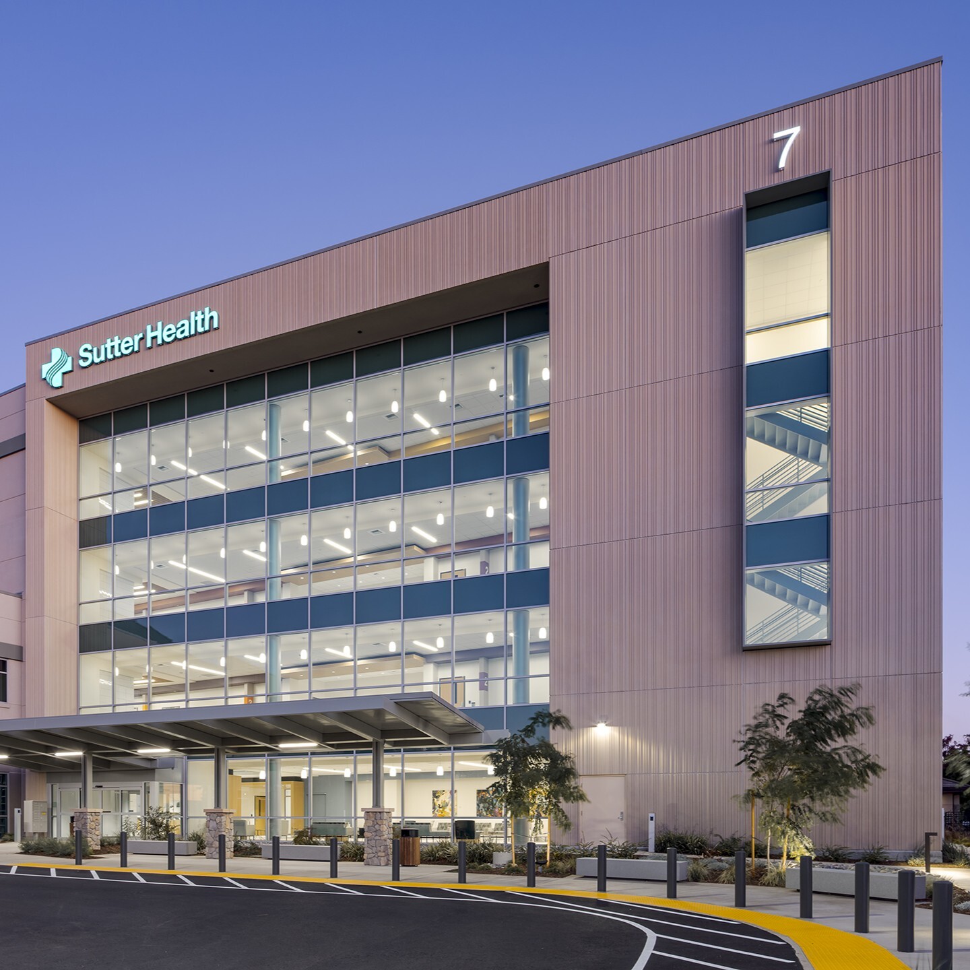Sutter Health Van Ness Medical Office Building Tenant Improvement
San Francisco, CA
This tenant improvement project faced many challenges due to a congested urban environment that completely lacked space for construction staging, and only an alleyway available to deliver materials. To address this challenge, Buehler helped lead Lean Target-Value Design and Pull Planning discussions, which led to a team decision to maximize the use of prefabrication.
Two prefabrication concepts selected for further study involved a prefabricated MEP multi-trade rack system and prefabricated DIRTT walls for all of the interior partitions. The team took these innovations and produced multiple preliminary design versions of each alternative, with Buehler outlining the structural construction requirements for each. Using these preliminary designs, each was evaluated by various stakeholders for several performance factors, including schedule, productivity, and facility maintenance. Each alternative was then subjected to a preliminary cost analysis and, in the end, more than 200 prefabricated racks were built and installed.
The modular MEP racks were constructed in a shop environment using standard building materials such as light strut, threaded rods, and steel piping. The racks were able to support electrical cable trays, mechanical ducts, mechanical piping, and VAV fans. Additionally, the decision to install DIRTT walls reduced the use of gypsum board to a bare minimum. These and other innovations — such as a temporary roof-mounted jib crane and a temporary “drawer” system to accept materials at each floor — were instrumental in allowing the project to reach its targets for cost and schedule.

Quick Facts
- Size: 253,000 SF
- Architect: HGA Architects
- Construction Cost: $168,000,000
- Contractor: Rudolph and Sletten


