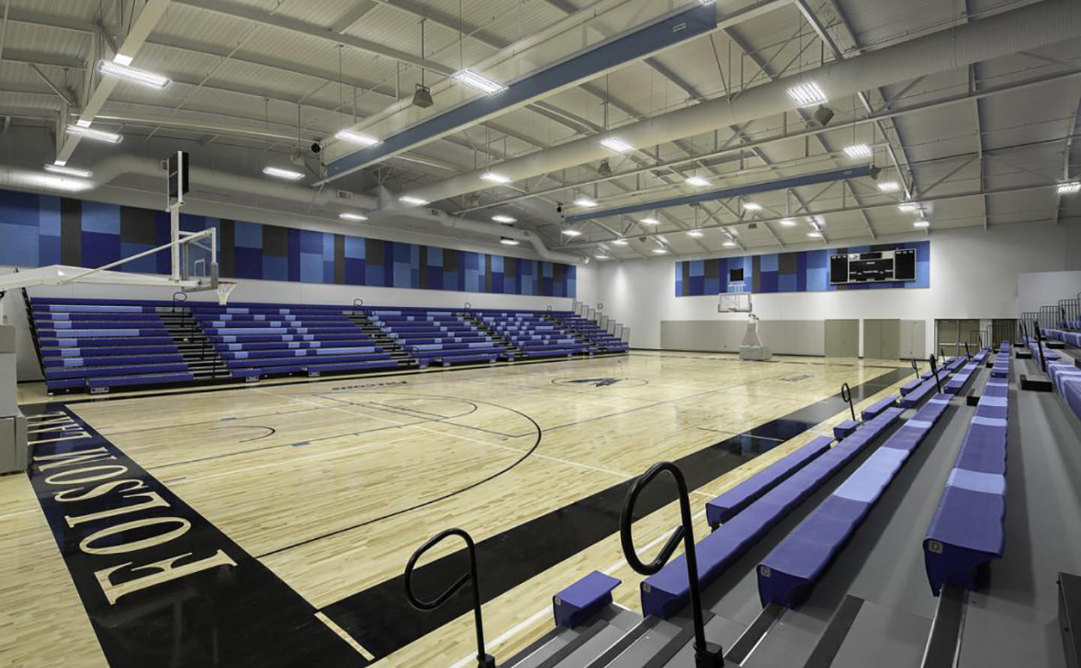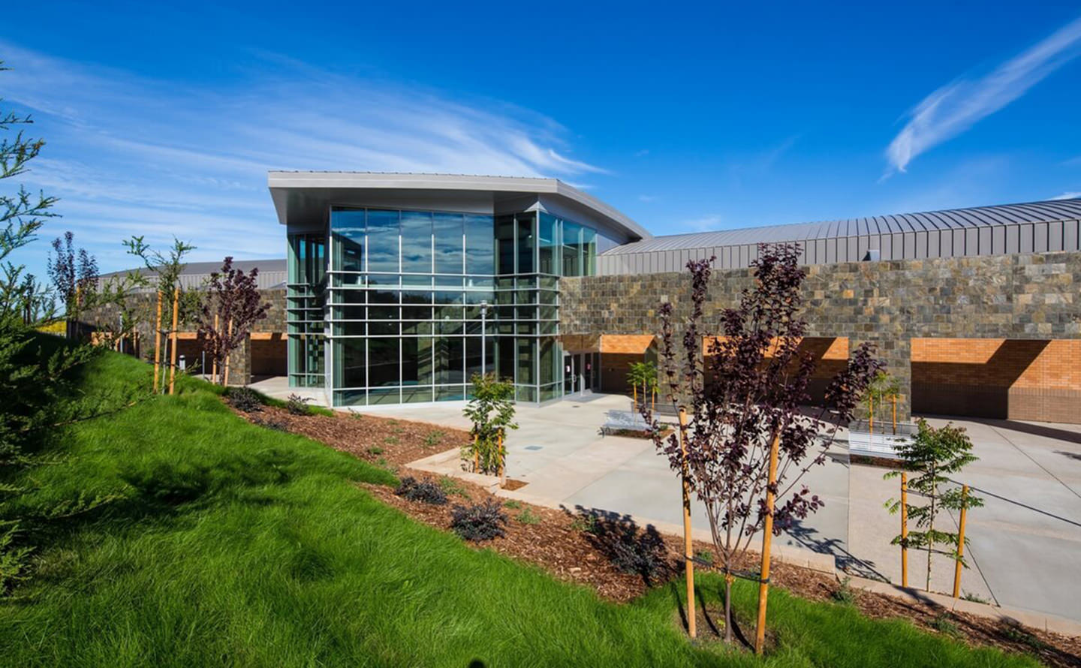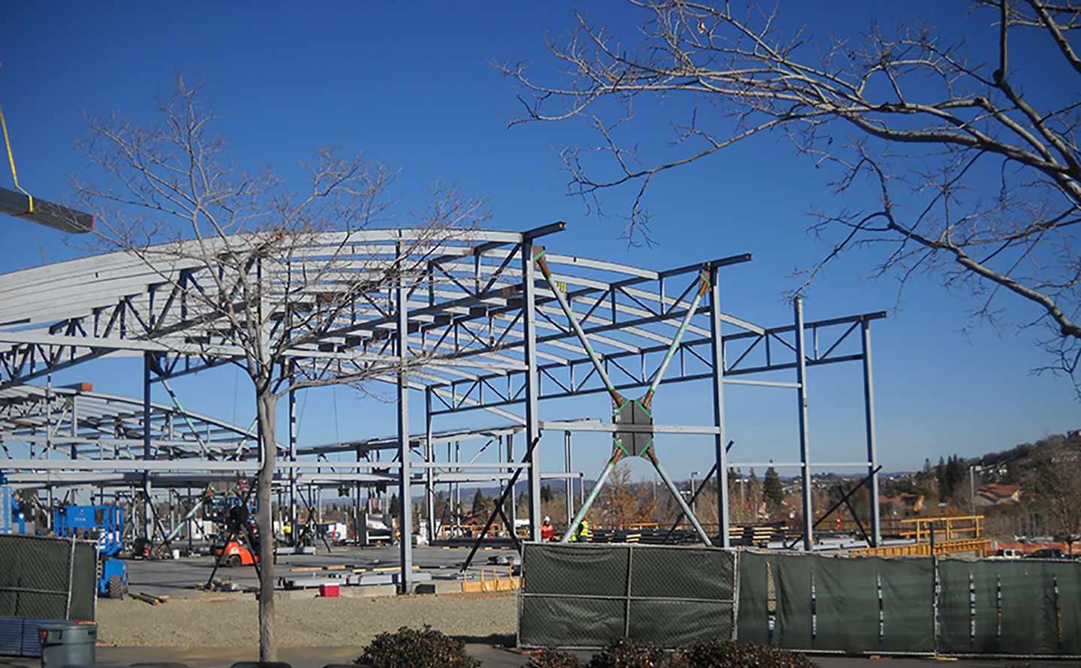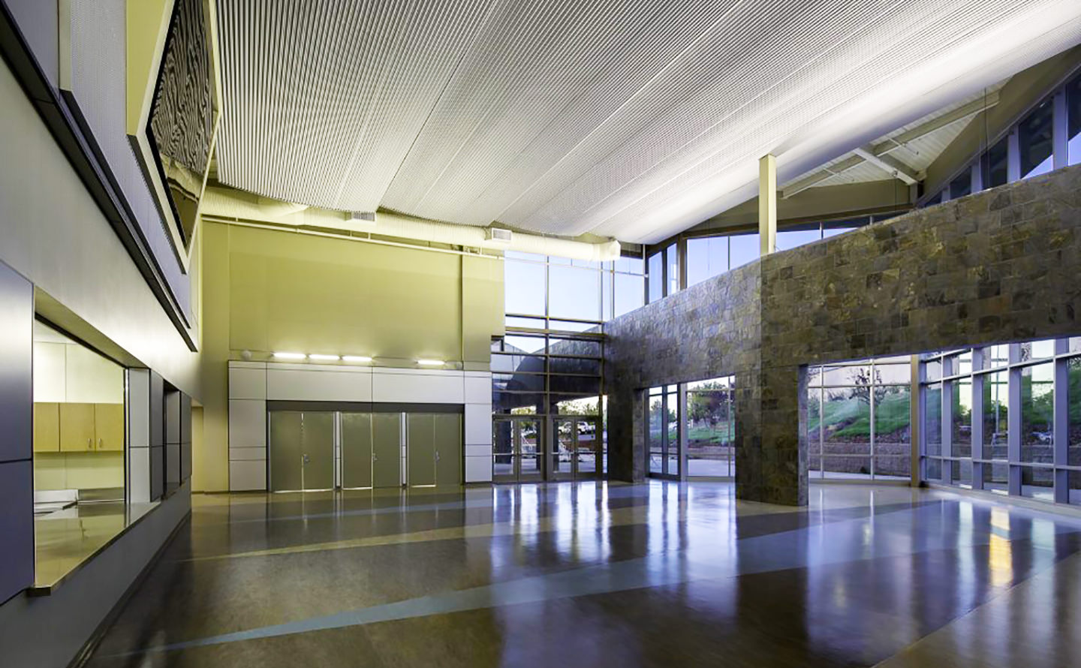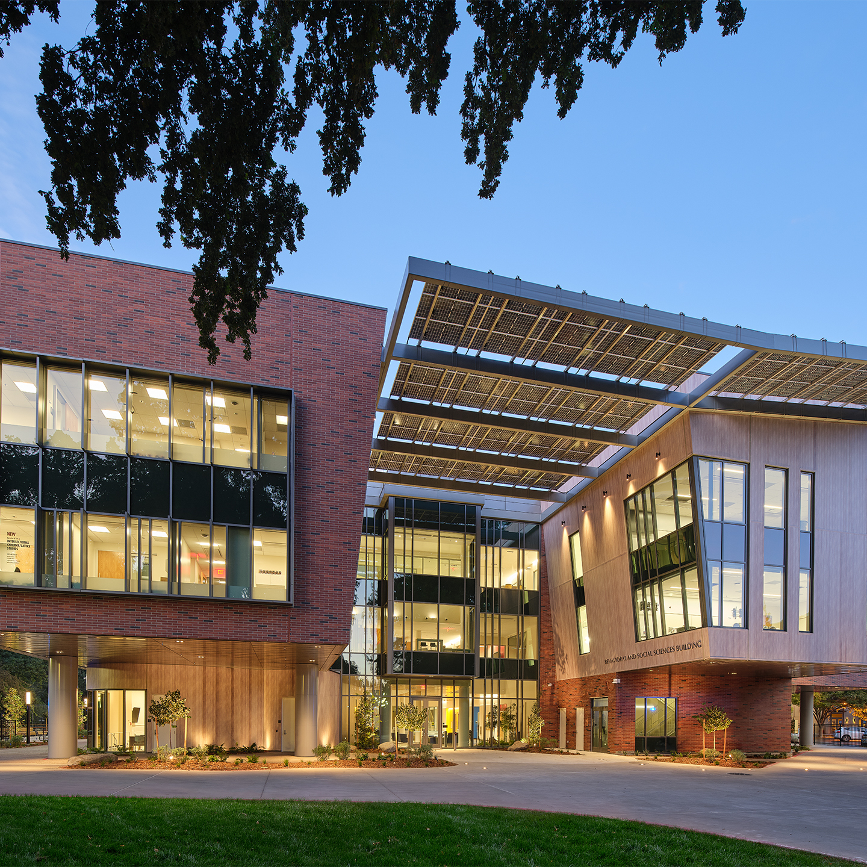Folsom Lake College Falcons Gymnasium
Folsom, CA
From above, the gymnasium of the Folsom Lake College Falcons was designed to look like the mascot of the school. Separate spectator and practice gyms fan out as “wings” off of the central body of the building that houses locker rooms and storage. High roofs over the voluminous north and south entries form the tail and head of the falcon. The main gym spaces are comprised of arched roofs framed with arched steel trusses which clear span over 100 feet. Utilized as the home to the school’s basketball and volleyball teams, the structure also houses athletic staff, contains a state-of-the-art training facility, and provides a space for students to take athletic classes.
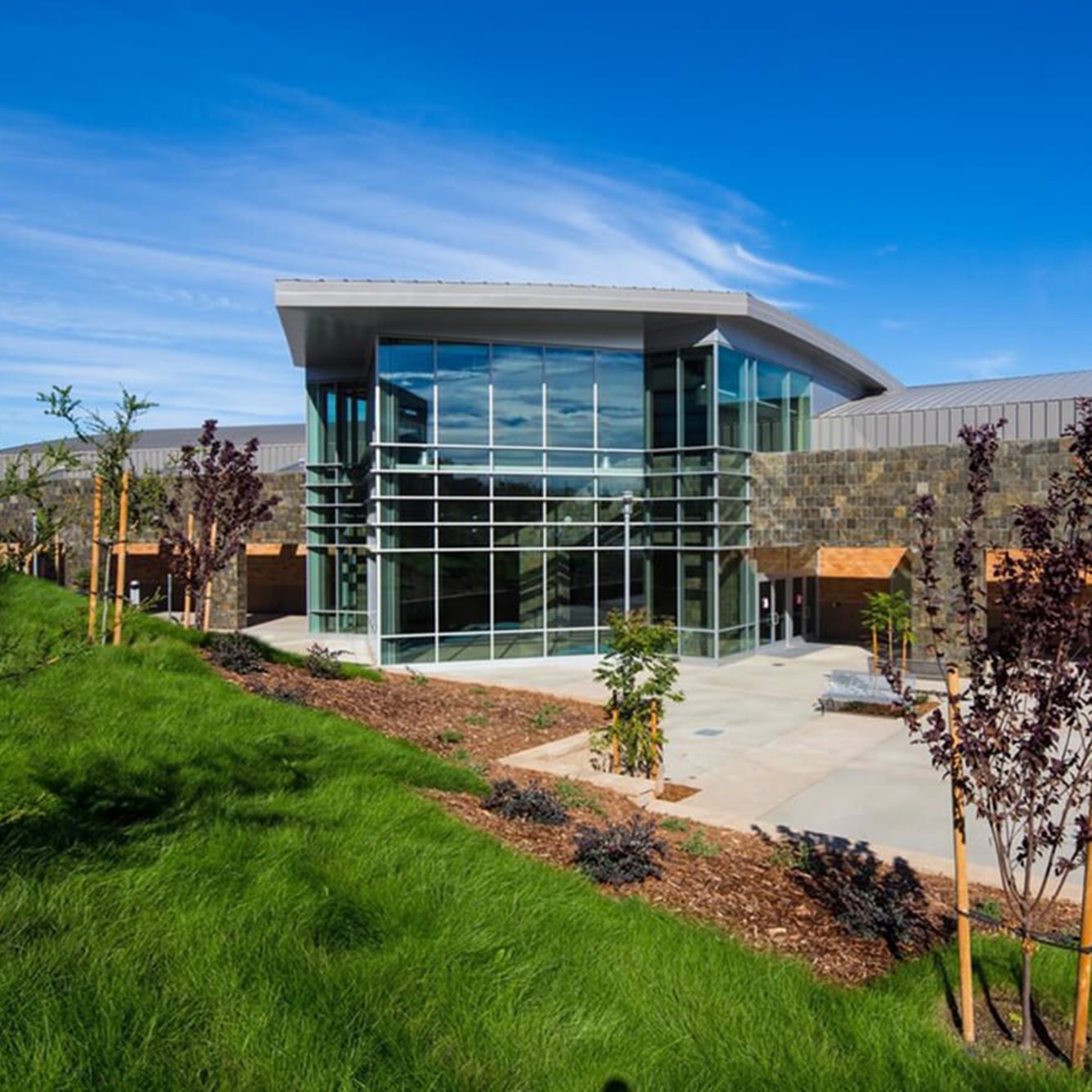
Quick Facts
- Size: 42,300 SF
- Architect: Steinberg Hart
- The project was delivered through a design-build competition
- Construction Cost: $14,000,000
- Contractor: Flint Builders
- Procurement of the 250 tons of steel utilized Integrated Steel Design
Awards
- 2015 DBIA Western Pacific Region - Award of Merit
Photo credit: Chip Allen Architectural Photography
