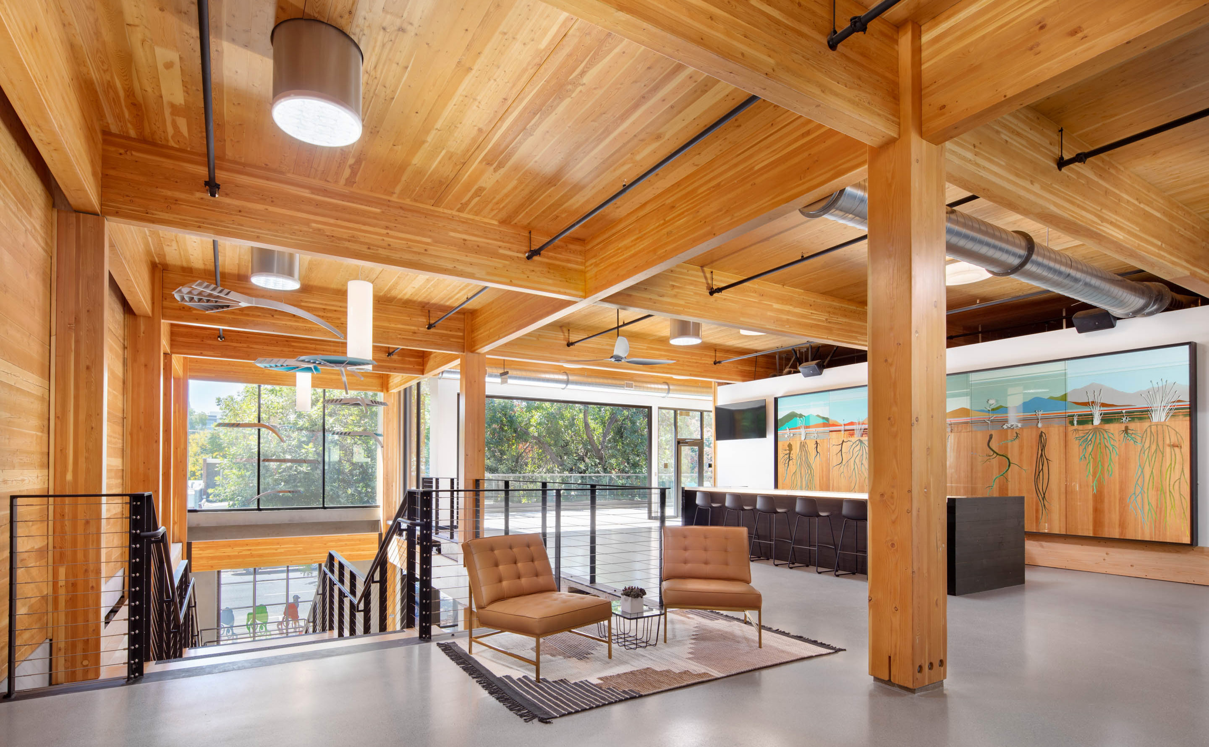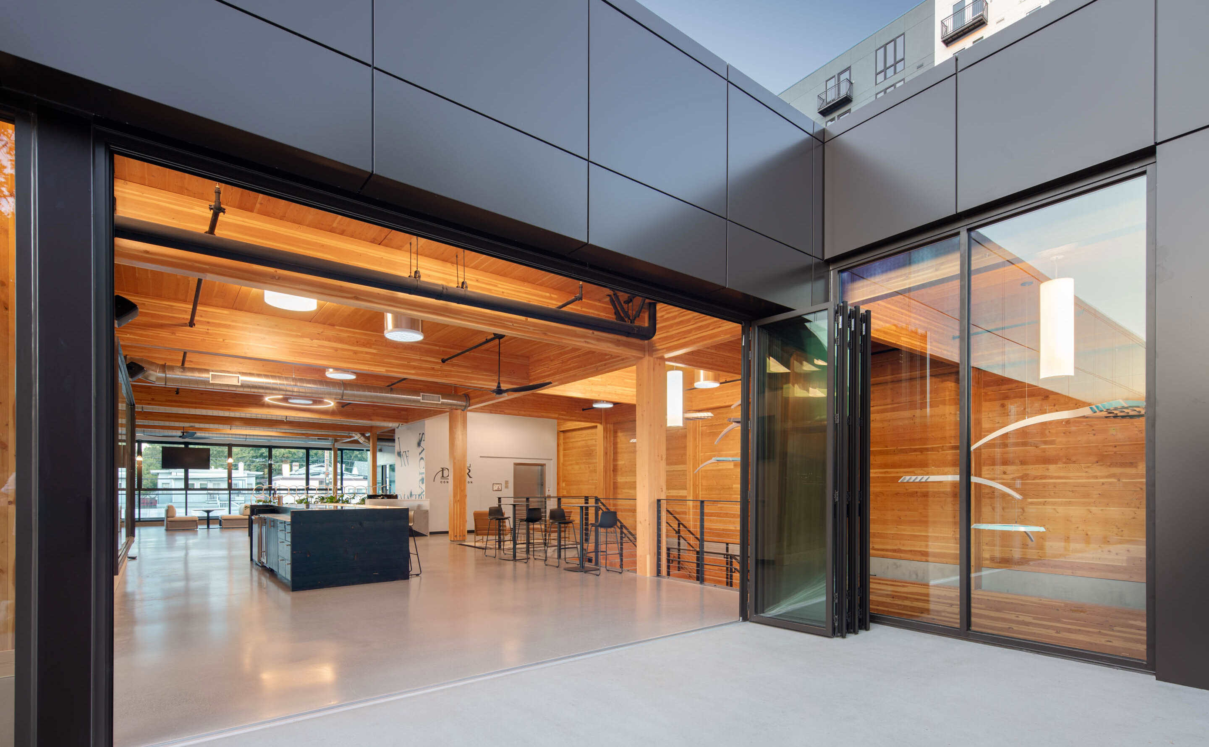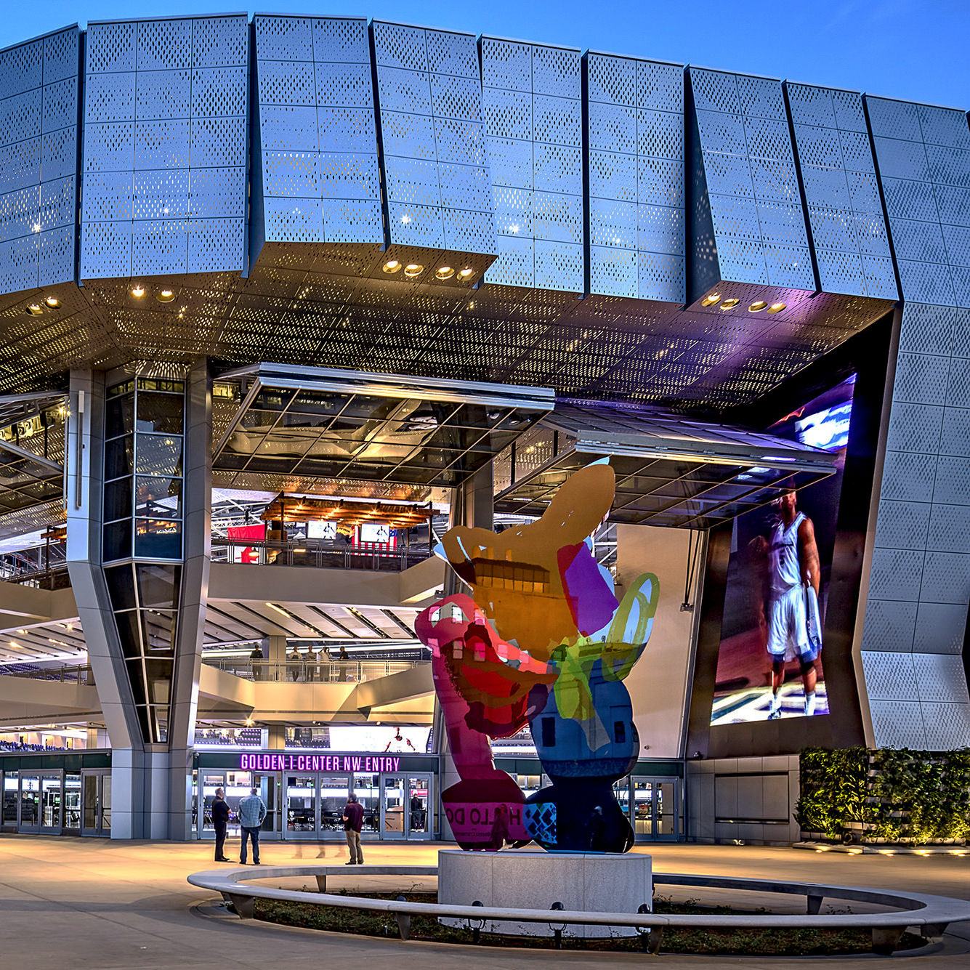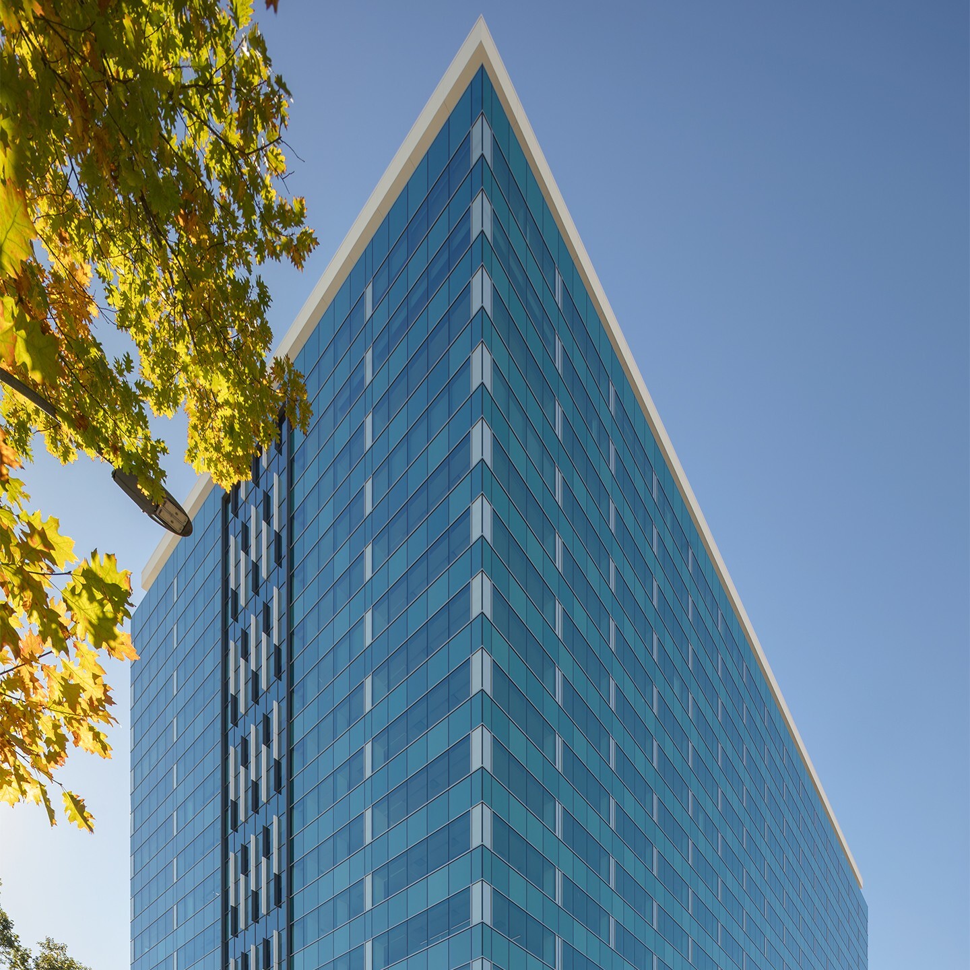1801 J Street
Sacramento, CA
The 1801 J Street renovation project was the first building to use Cross Laminated Timber (CLT) as a shear wall system in the City of Sacramento. Originally constructed in 1940, Buehler and the project team designed a newly renovated building that features new office space for DPR Construction along with meeting rooms, break rooms, open collaboration space, training space, and lounge space.
Going beyond current code provisions, Buehler developed the technical design parameters required to substantiate the performance of CLT as the seismic force resisting system. Working directly with the City of Sacramento, the approach was presented and approved using two formal Requests for Alternate Materials, Design and Methods of Construction, also referred to as an AMMR process. DPR Construction is both the Owner and Contractor. This brought a clear vision to the project goals which were fundamentally based on environmental stewardship and authenticity. With this clarity, an exposed mass timber solution utilizing CLT clearly offered the project the greatest advantages.
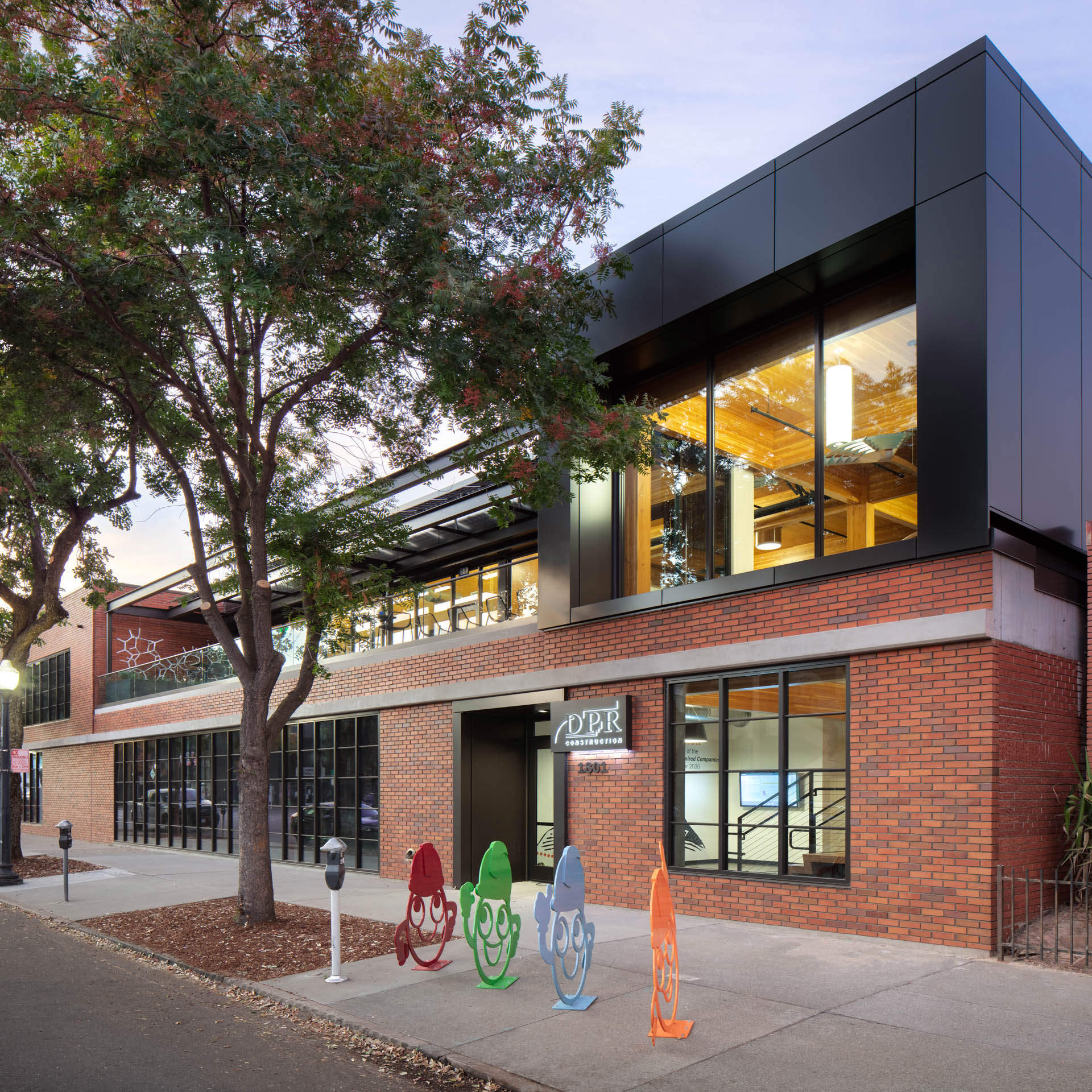
Quick Facts
- Size: 28,800 SF
- Architect: SmithGroup
- The building was designed to be a Net-Positive Energy facility and is seeking both LEED Platinum and WELL certifications.
- The facility is primarily powered by renewable energy via solar panels on the facility's parking, terrace, and roof.
- Construction Cost: $10,000,000
- Contractor: DPR Construction
- Experts were commissioned to create a seed wall comprised of local seeds that doubles as both a work of art and a low water and energy solution.
Awards:
- 2020 US WoodWorks Wood Design Regional Excellence Award
