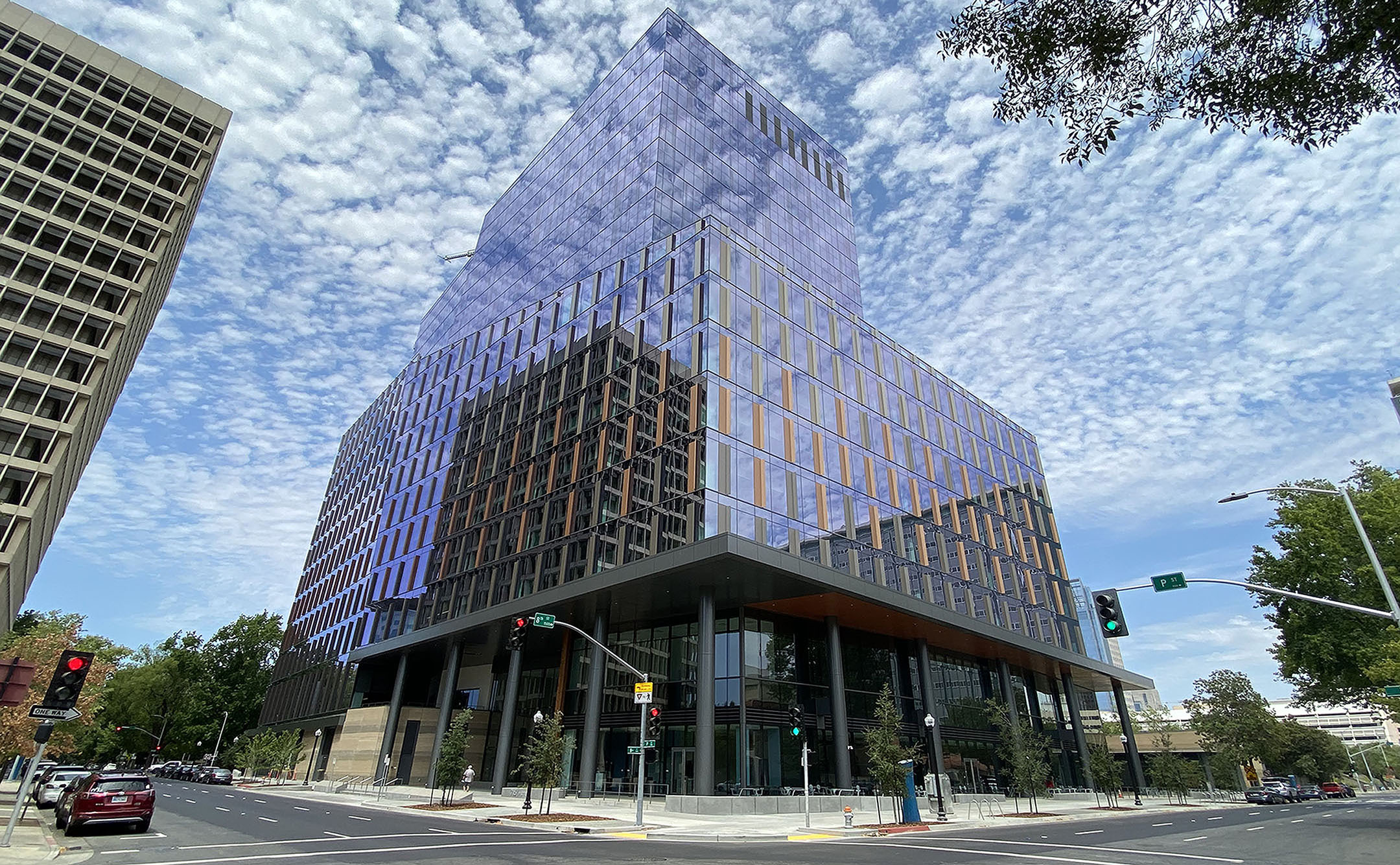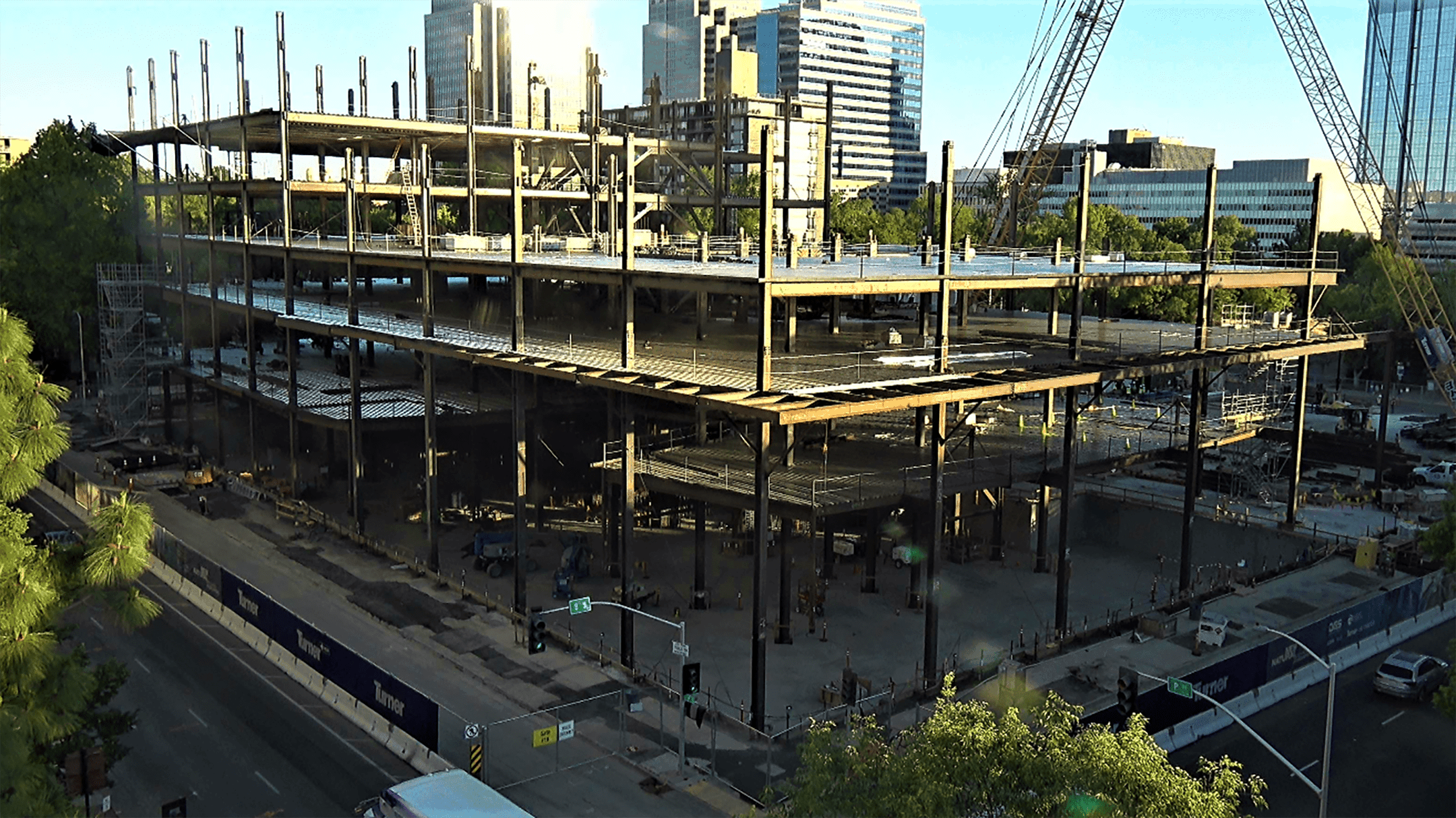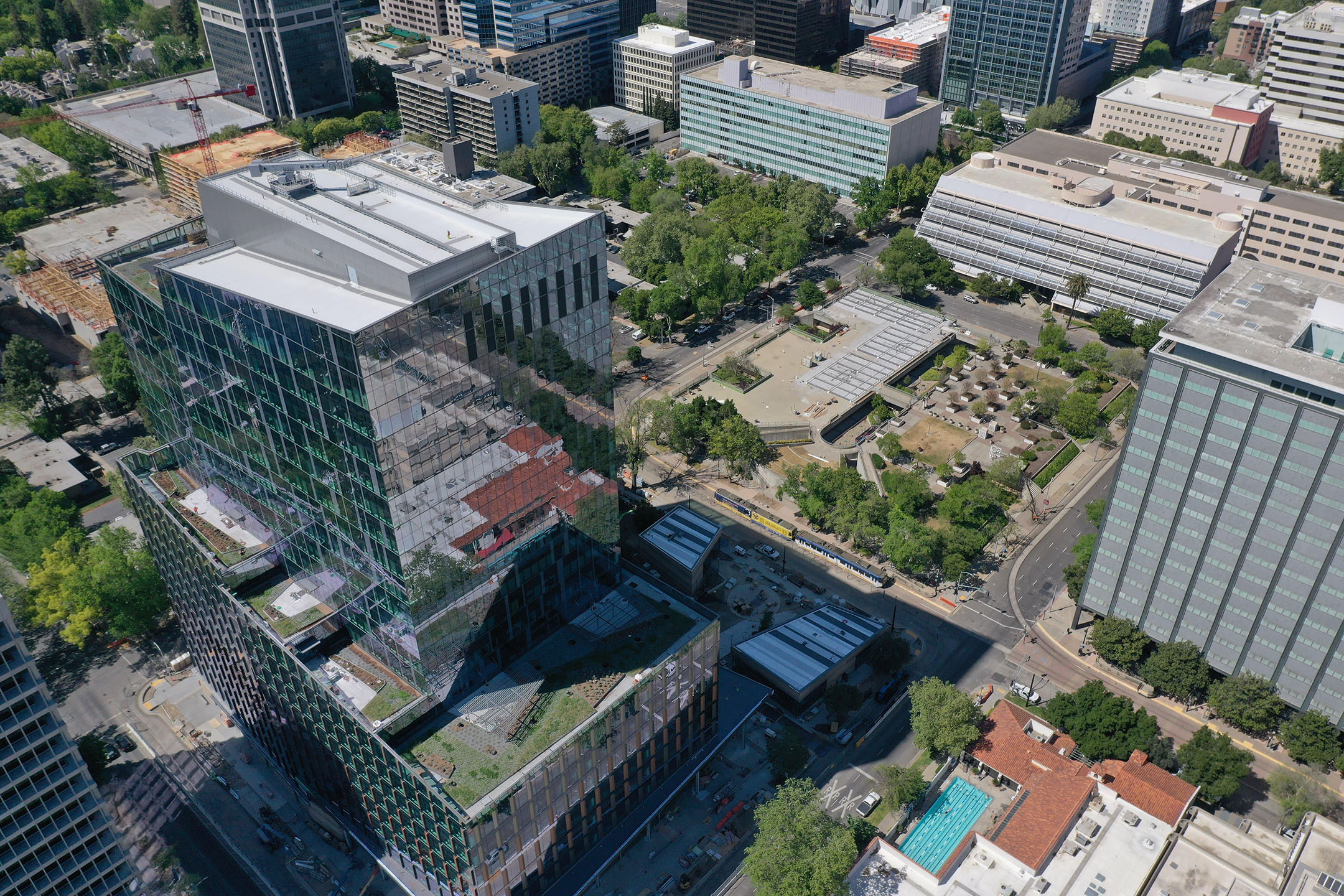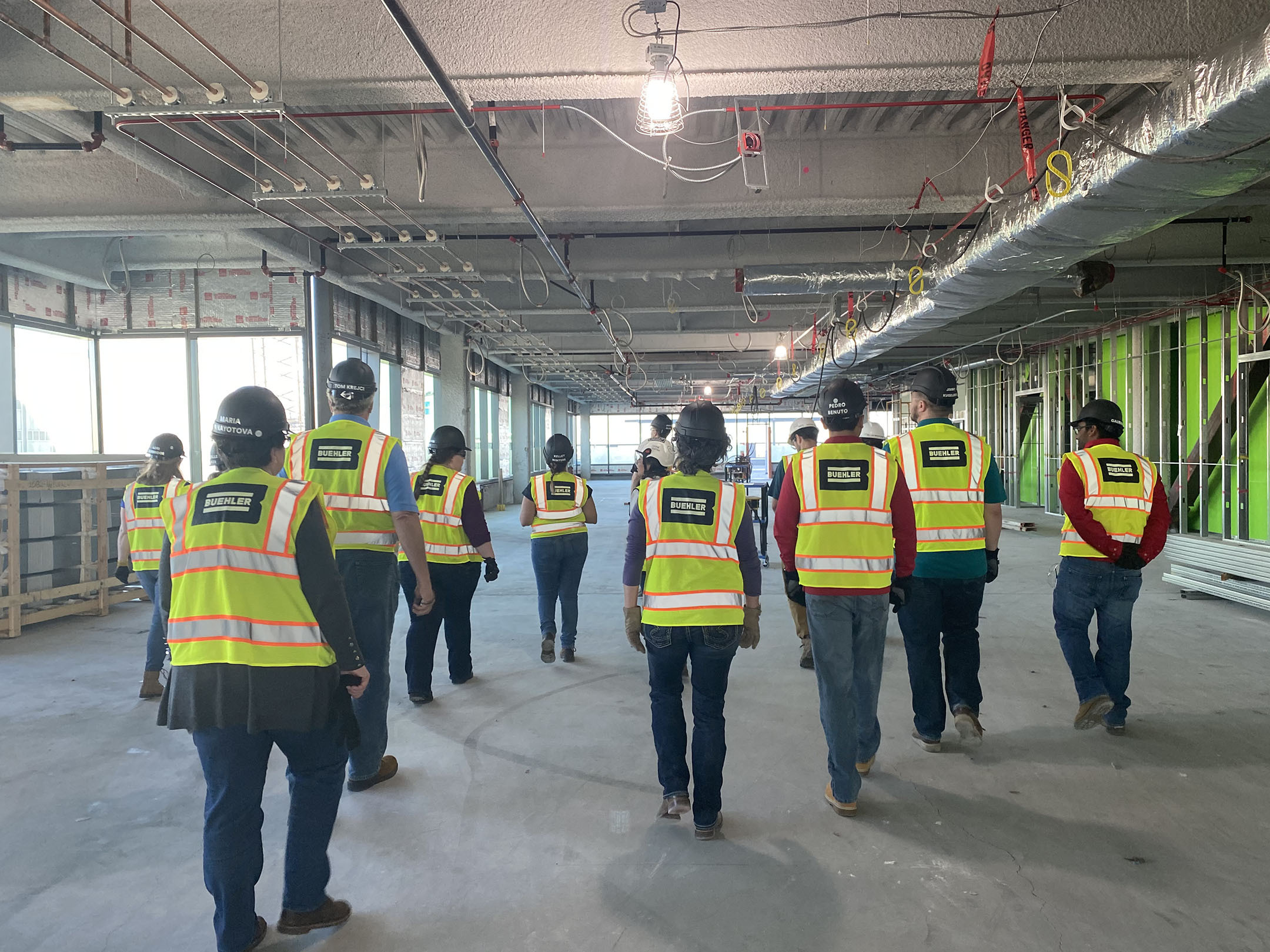NOW OPEN | Department of General Services New Natural Resources Headquarters Building!
December \ 2021

This high-rise landmark serves as a major addition to the State of California’s facilities portfolio changing the Downtown Sacramento skyline. At 21 stories tall plus a basement and a total square footage of 838,000, you can't miss this new, modern build.
CLICK HERE to view the New Natural Resources Headquarters Building from a sky high view!
With space for 3,500 employees, this building houses staff from eight State Departments. Key aspects of this project include office, assembly, and meeting space, a 300-seat auditorium, a pedestrian plaza, storage, parking, retail, the largest childcare facility constructed by the State of California accommodating 120 children, and commercial foodservice space.


Within walking distance from our Buehler headquarters in Sacramento, CA, this close proximity has allowed is to witness the entire transformation from the ground up. It has also provided the amazing opportunity for several site visits with our staff, further igniting the inherent pride within all of us that we were part of the team that made this vision a reality.

Special features of this project include its focus on sustainability including 50% less use of water than a typical building of its size, reclaimed water systems, radiant floor heating, chilled beams, and low-emitting materials such as paint with a low VOC content.
Buehler's specific expertise on this project included utilizing Performance-Based Design of the Lateral Force Resisting System to assist in achieving cost savings for the owner while meeting code equivalency for a safe and resilient structure. Additionally, Buehler helped get the project out of the starting block quickly with early foundation and structural steel permit and phased submittals. Through this acceleration, the early milestones fell into place and set the pace for the project schedule.
The synergy and dedication in making this project come to life was extraordinary! Behind the scenes, countless meetings, communication, and unrelenting, real-time coordination within the Design-Build team were the drivers of this project's success. Collectively, we planned and replanned, designed and redesigned, adjusted and readjusted; it was the design team’s equivalent of the carpenter’s adage “Measure twice and cut once”.
This project would not have been possible without our partners at Turner Construction and AC Martin. As we celebrate the opening, we reflect on our tagline: ideas engineered | visions realized, a perfect embodiment of this groundbreaking, skyline-changing project!