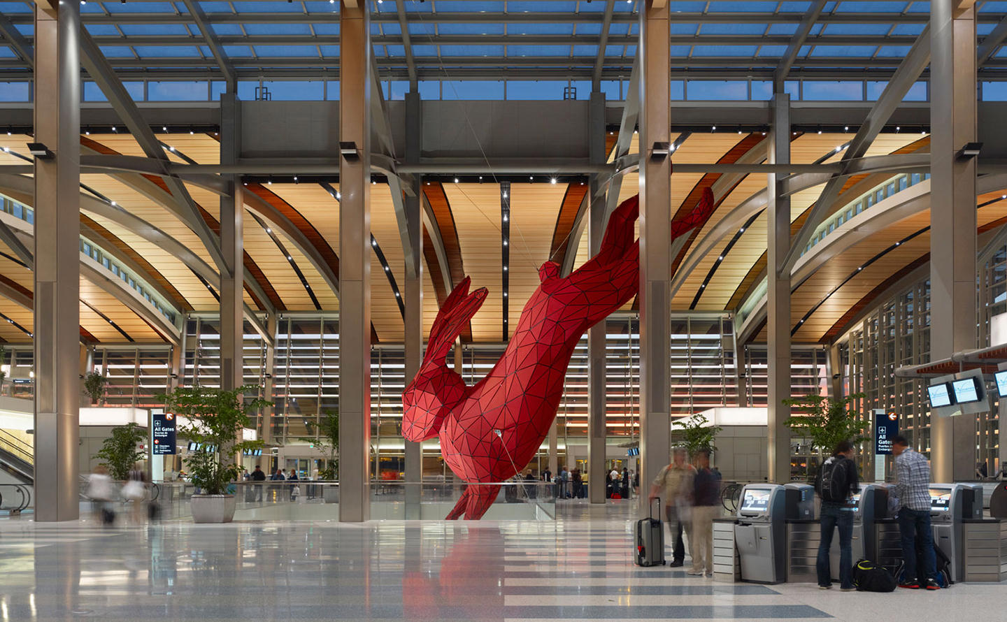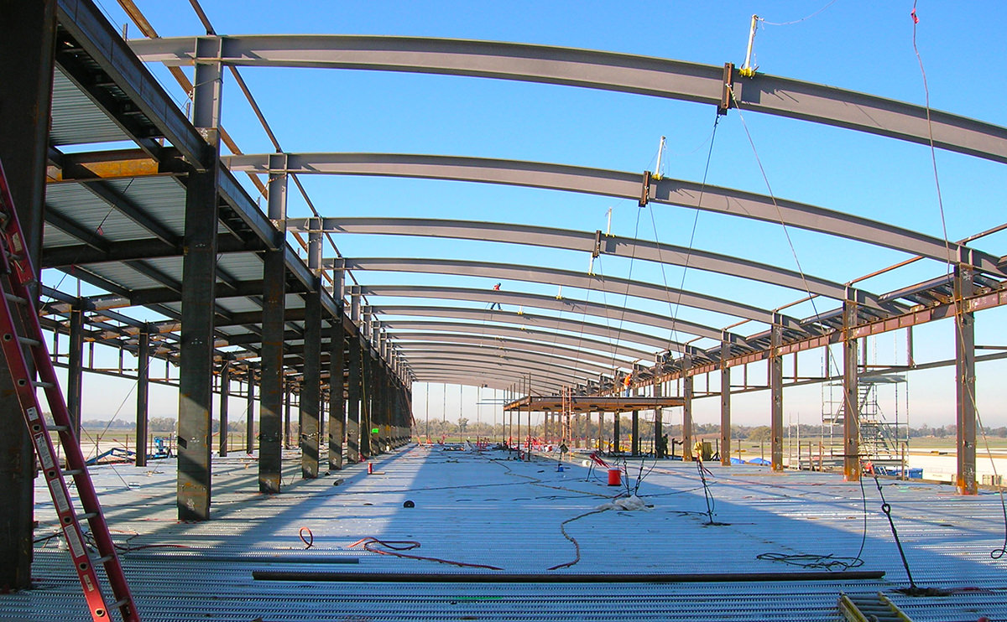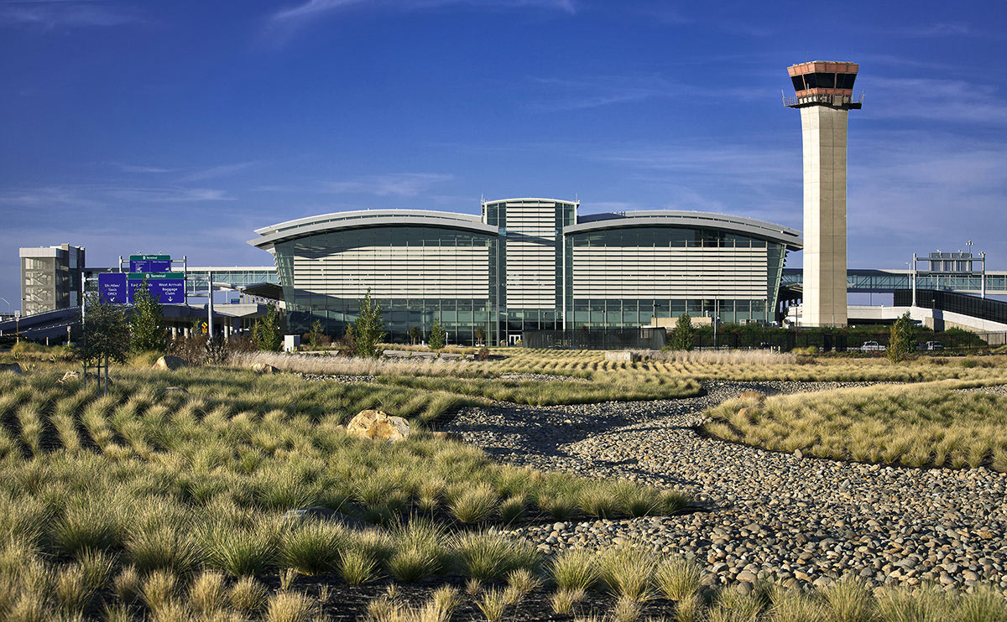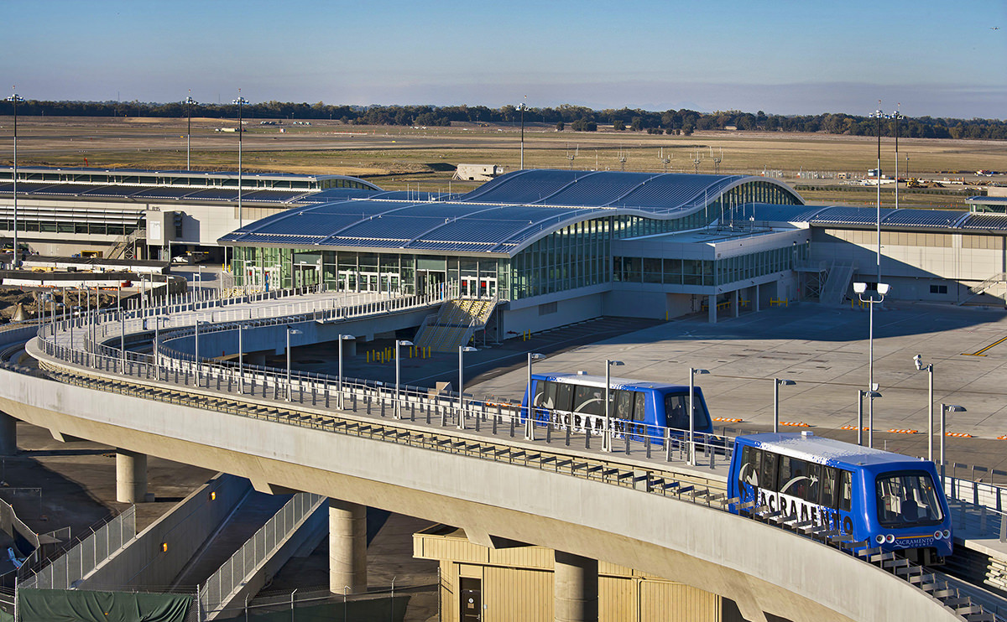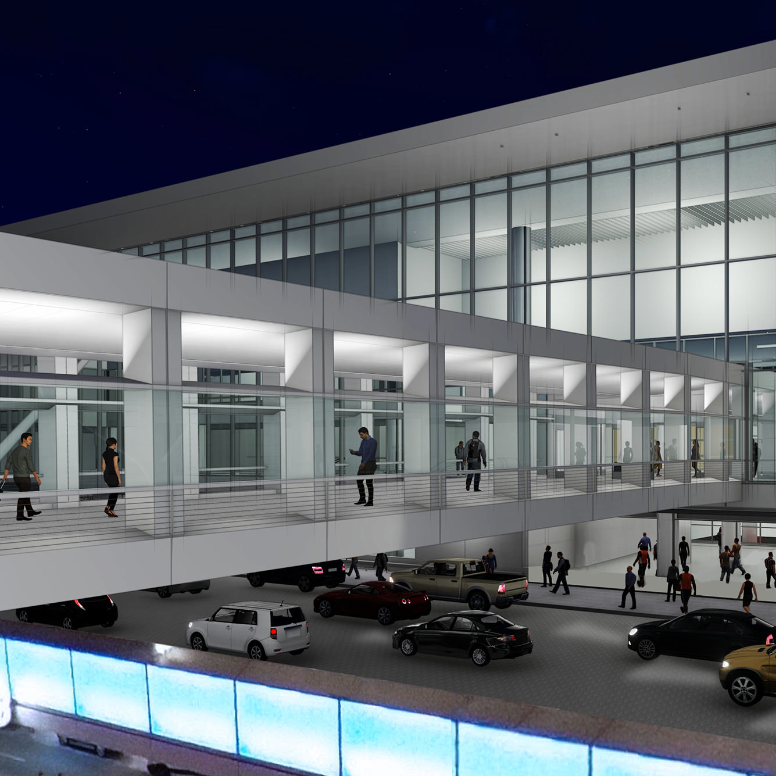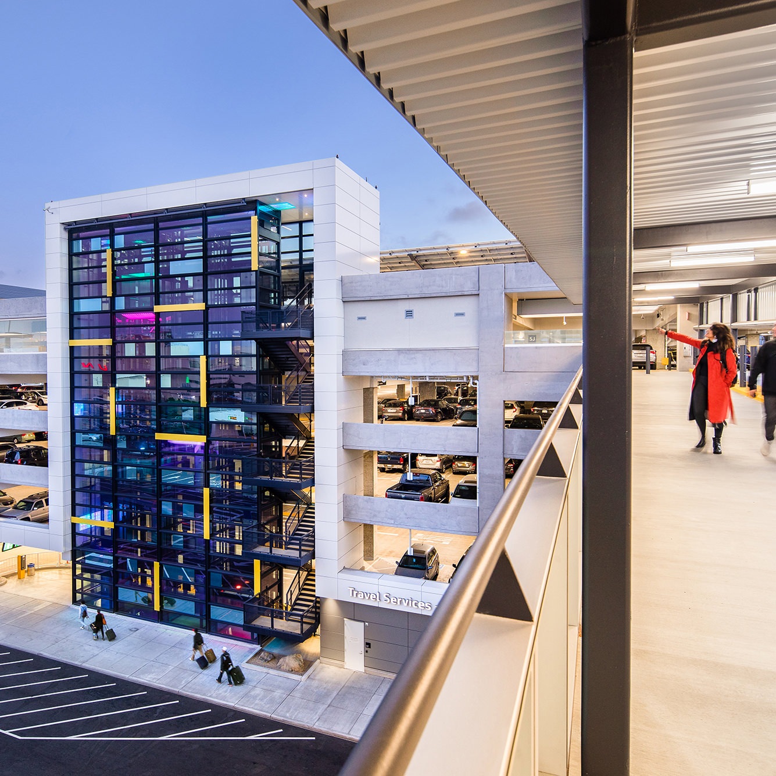Sacramento International Airport Central Terminal B
Sacramento, CA
To replace the original 1967 Terminal B buildings, the County of Sacramento embarked on the largest capital project they had ever undertaken. Known as “The Big Build”, the $1.04 billion Terminal B project consisted primarily of a new steel-framed Landside Terminal and Airside Concourse interconnected with an Automated People Mover. Construction of the entire program occurred while existing airport functions remained in operation, and were completed ahead of schedule and under budget. Comprised of long span tapered plate girders and custom built-up columns, the undulating form and dynamic shadows of the exposed structural steel evokes a sense of place reflective of the Sacramento region.
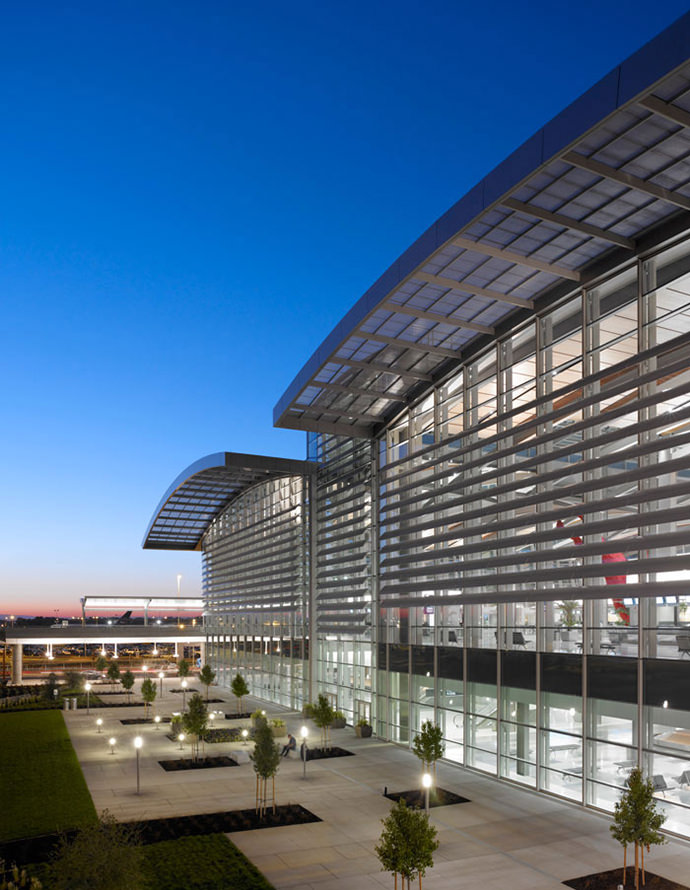
Quick Facts
- Size: 424,000 SF landside building; 316,000 SF airside building
- Architect: Corgan / Fentress Architects
- Landside and Airside Automated People Mover stations are designed to resist impact loading if the brakes fail
- Terminal A was featured in AISC Case Study No. 5 as an innovative steel project
- Construction Cost: $1,040,000,000
- Contractor: Walsh Austin Joint Venture and Turner Construction Company
- Certified LEED Silver by the U.S. Green Building Council
- A baggage tunnel passes below the roadway and daylights airside; baggage tugs use this tunnel to distribute luggage to and from planes
The Landside Building
The Landside Building, designed in association with LA Fuess Partners, is a multi-level structure with large open spaces and a dramatic architectural form. Architecturally exposed structural steel ‘X-Brace’ elements with curved and tapered beams were both critical elements of the lateral system and aesthetically important to the architecture of the building. This lateral system does not completely fit the traditional code based definitions for seismic force resisting systems. Because of this, both static linear and non-linear analyses were utilized to design the system and demonstrate the anticipated performance of the facility was appropriate for this important public facility.
The Airside Building
The expansive, undulating spaces of the Airside Building also lent itself to steel construction. Flexibility in the use of the space within this facility for current and future needs placed a significant emphasis on open areas with very few columns. The proximity of the new Airside Building to the existing concourses required significant coordination between airline operations and construction activities.
Awards
- 2013 AIA Central Valley - Honor Award
- 2012 Sacramento Business Journal - Real Estate Project of the Year
- 2012 SEAOCC Excellence in Structural Engineering Awards – Best Landmark Structure
Photo credit: John Swain Photography
