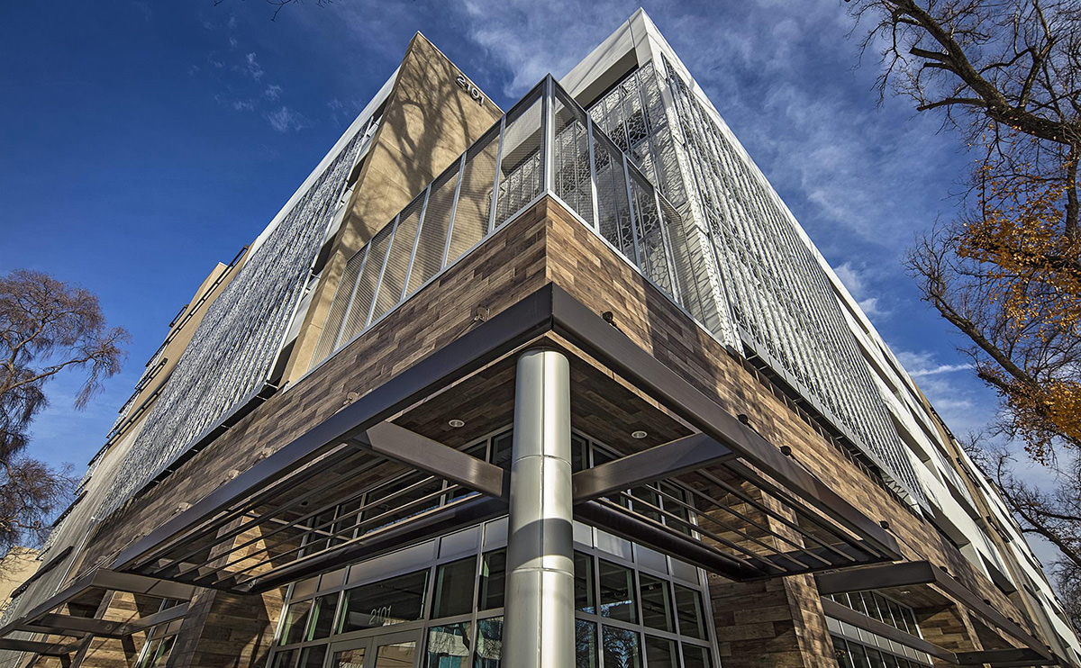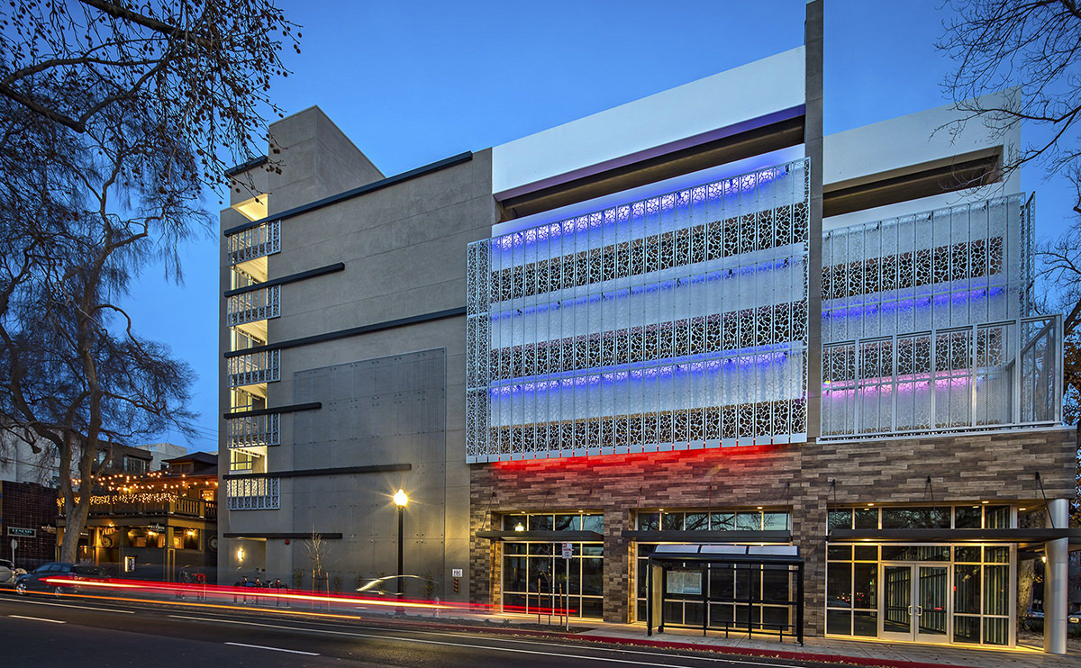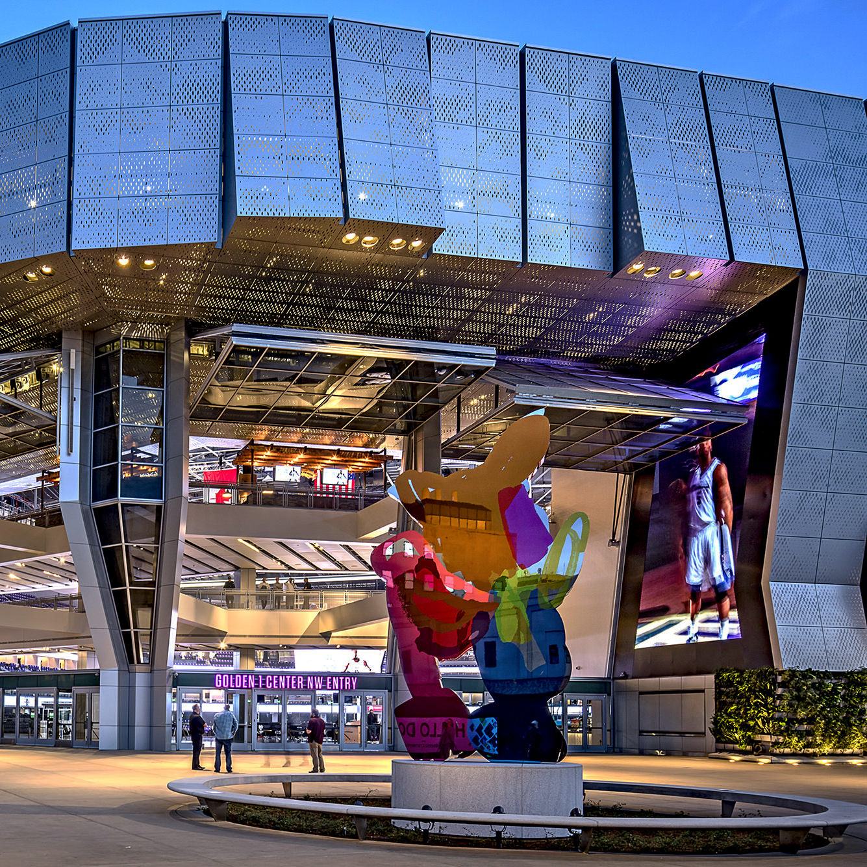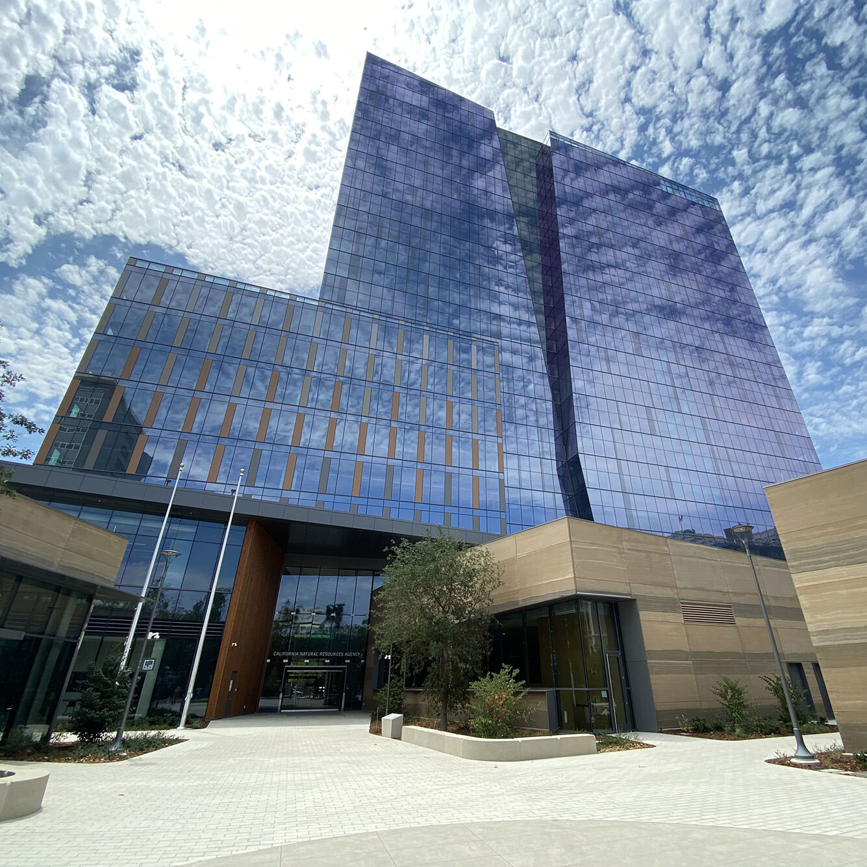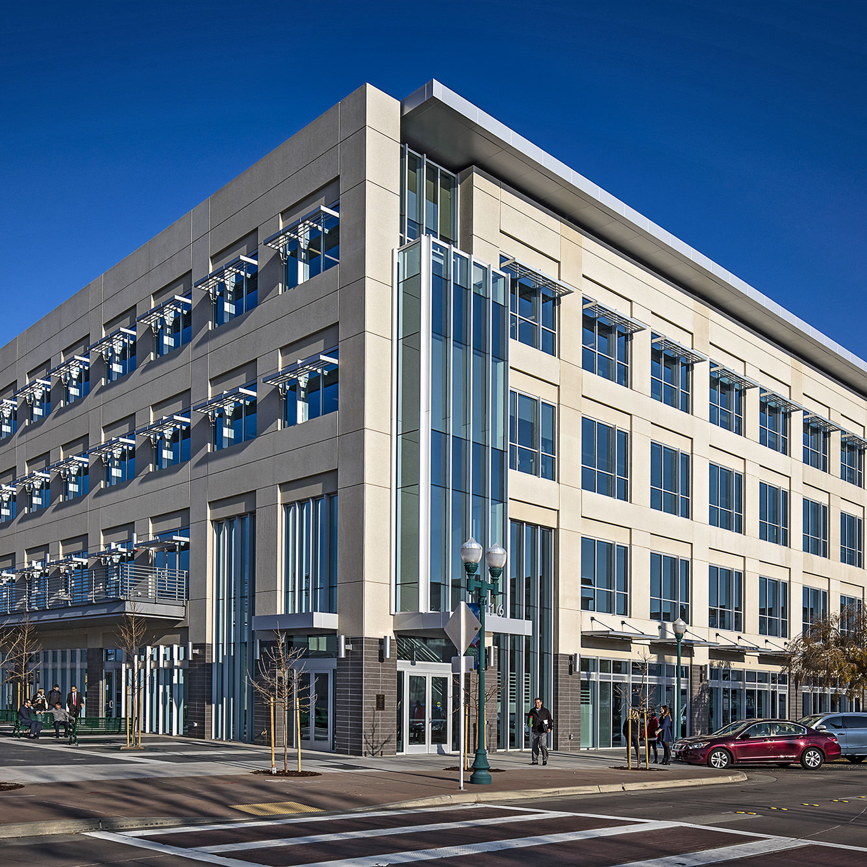2101 Capitol Avenue Parking Structure
Sacramento, CA
Tucked behind the trees lining the intersection of 21st and Capitol in midtown Sacramento stands the Capitol Garage. Providing parking to replace a to-be demolished nearby structure, Capitol Garage provides much needed infill vehicle spaces. Designed by Buehler Parking Studio, formally the Watry Buehler Collaborative (WBC), the 5-story above grade structure hugs the property line on three sides to maximize the parking count which required the design of highly eccentric pile foundations. Due to the height of the concrete shear walls, Buehler collaborated with the precast concrete manufacturer to determine how high cast-in-place walls needed to extend before transitioning to the precast.
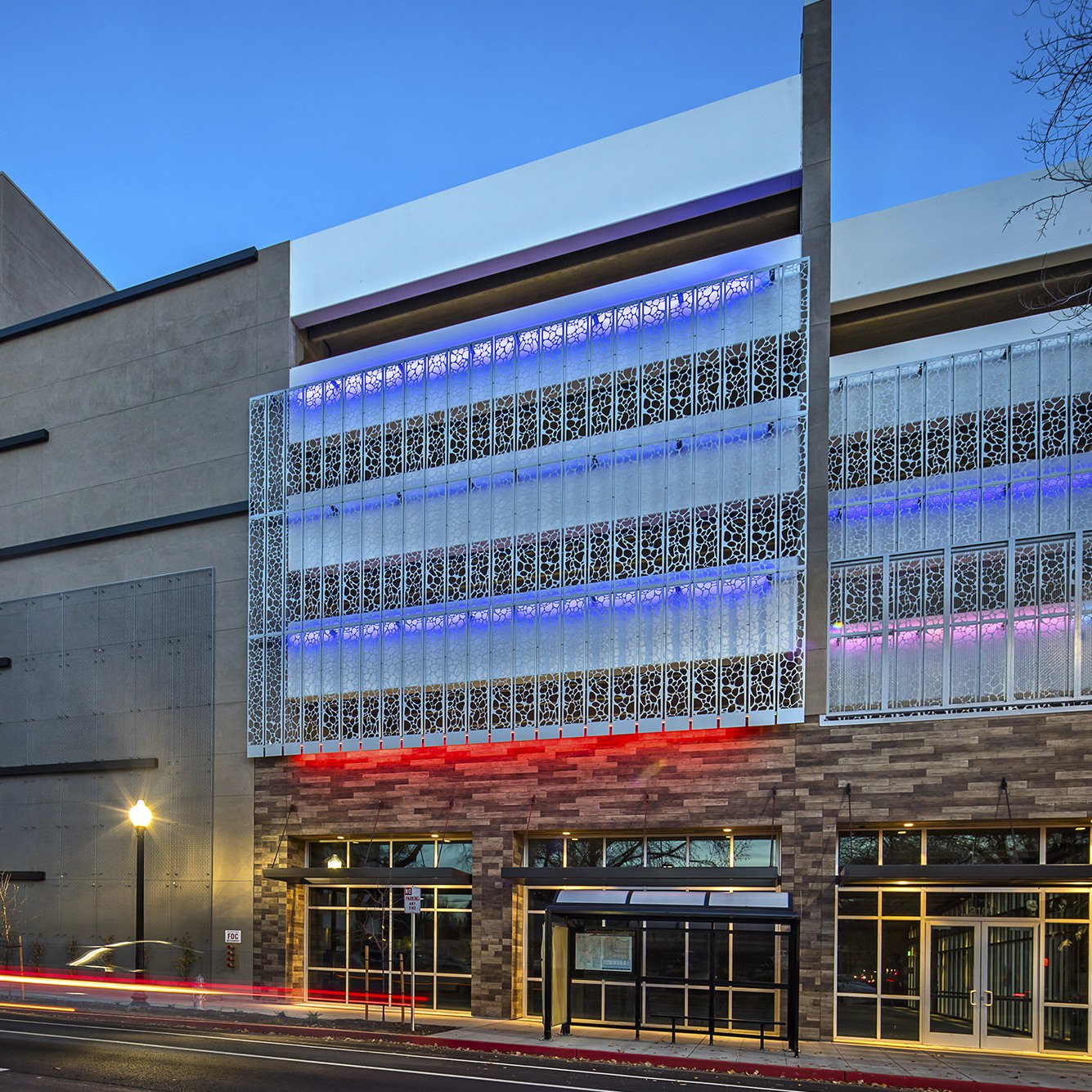
Quick Facts
- Size: 140,500 SF / 400 stalls
- Architect: LPAS
- The 18" thick, 31'-0" +/- tall cast-in-place shear walls were placed in a single pour sequence
- Construction Cost: $12,000,000
- Contractor: Brown Construction
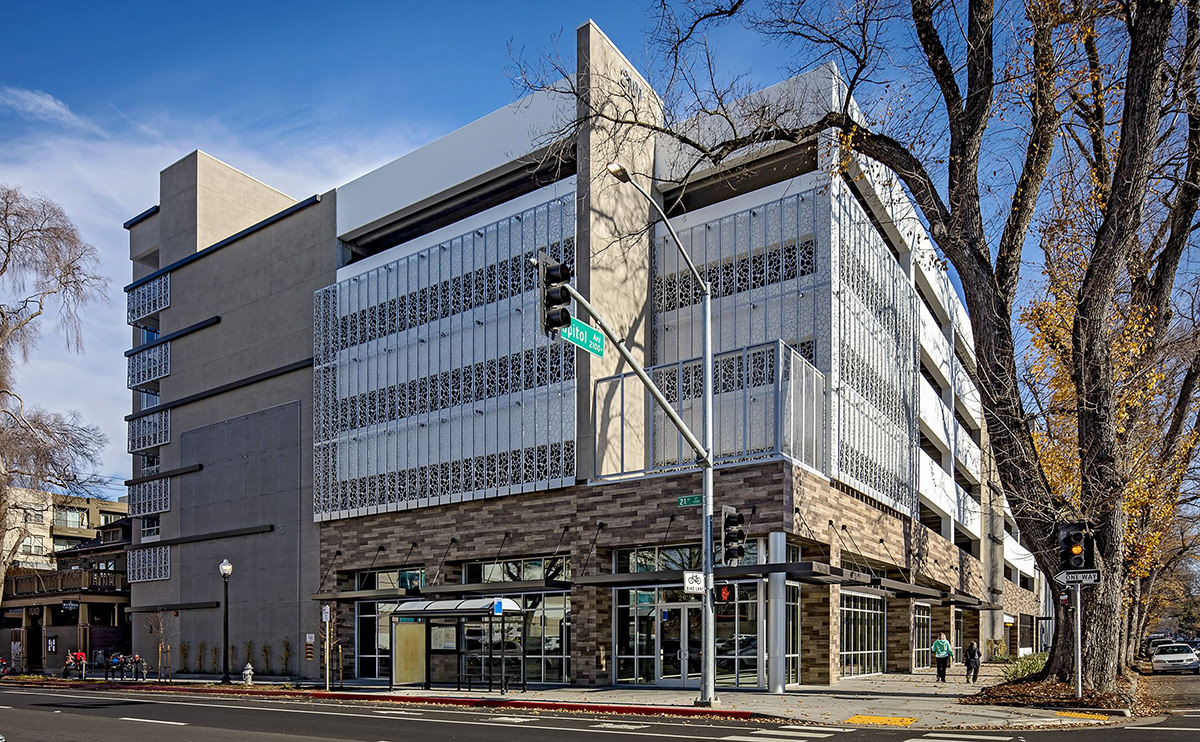
Photo credit: John Swain Photography
