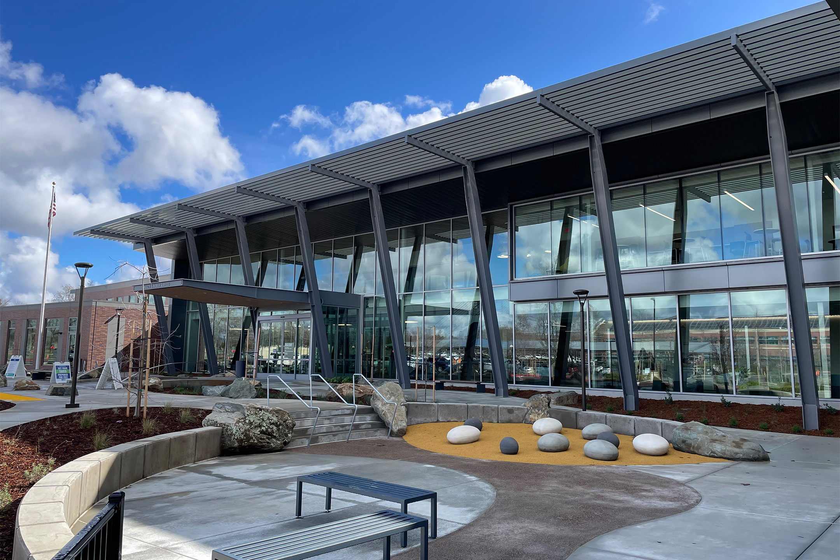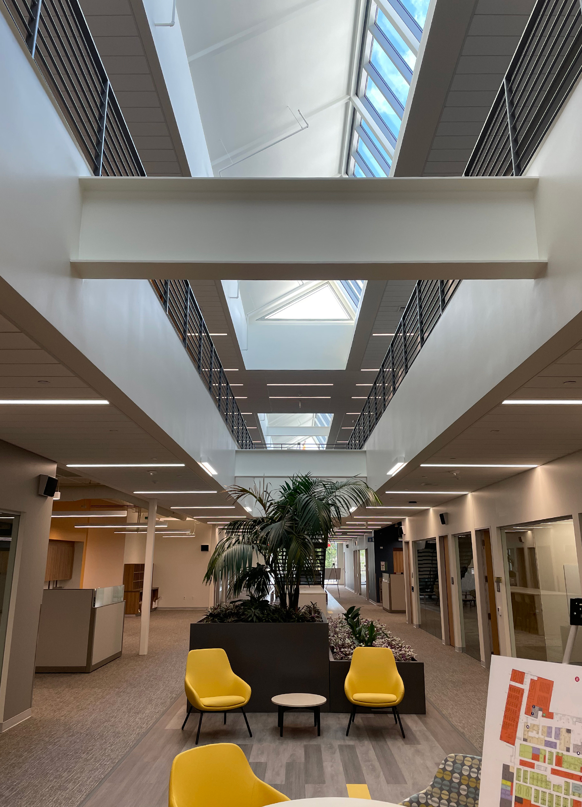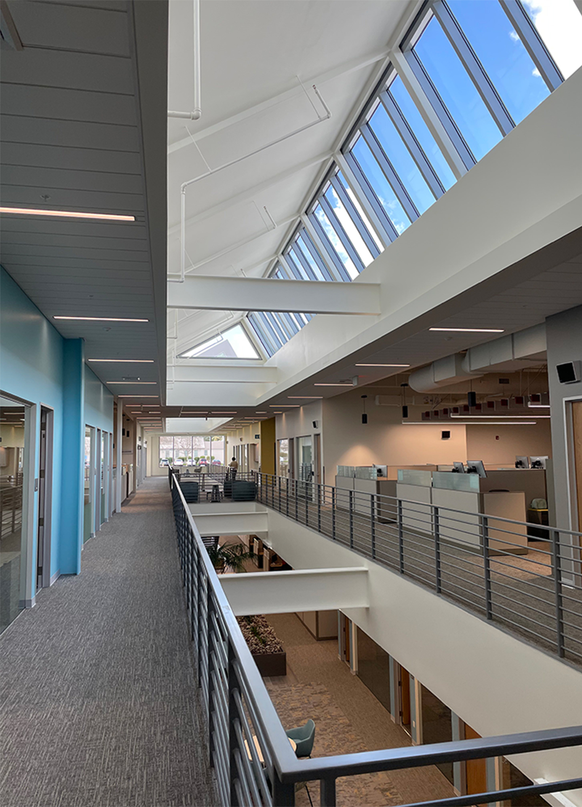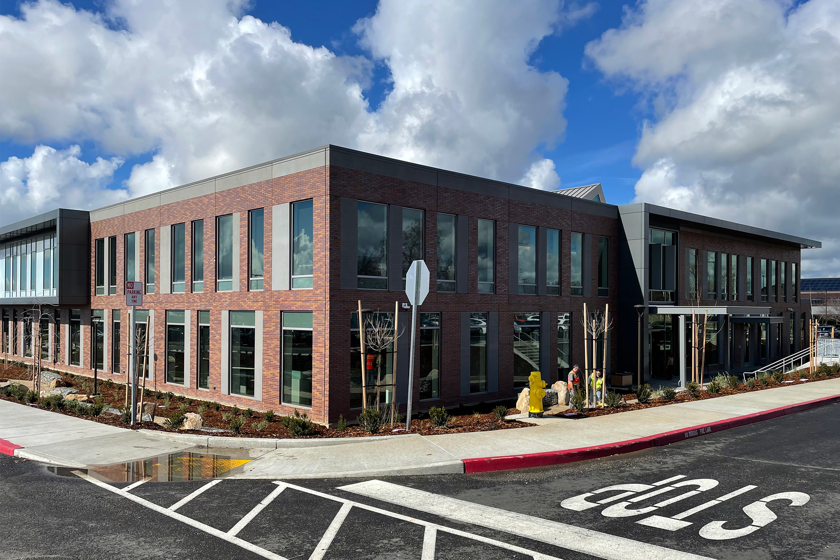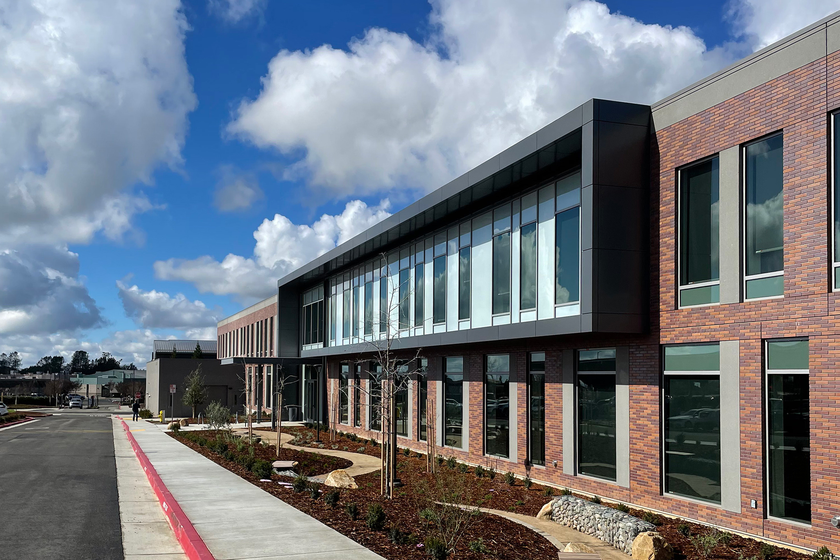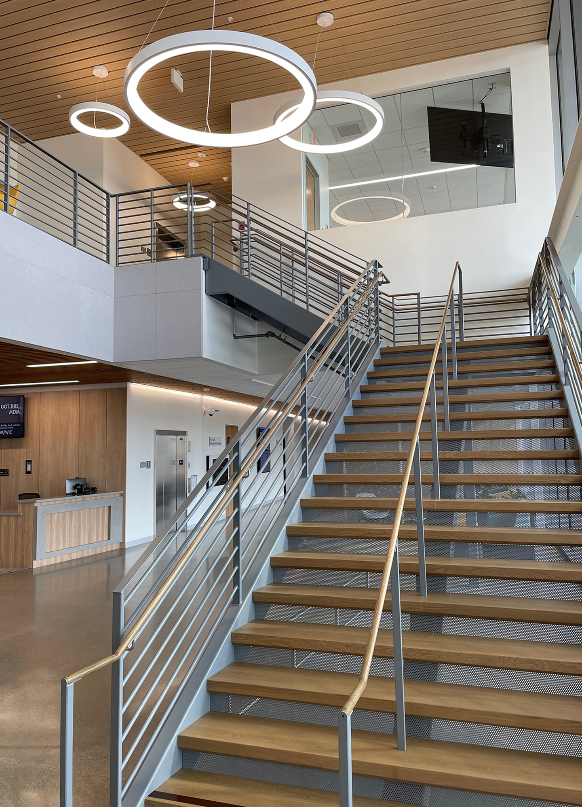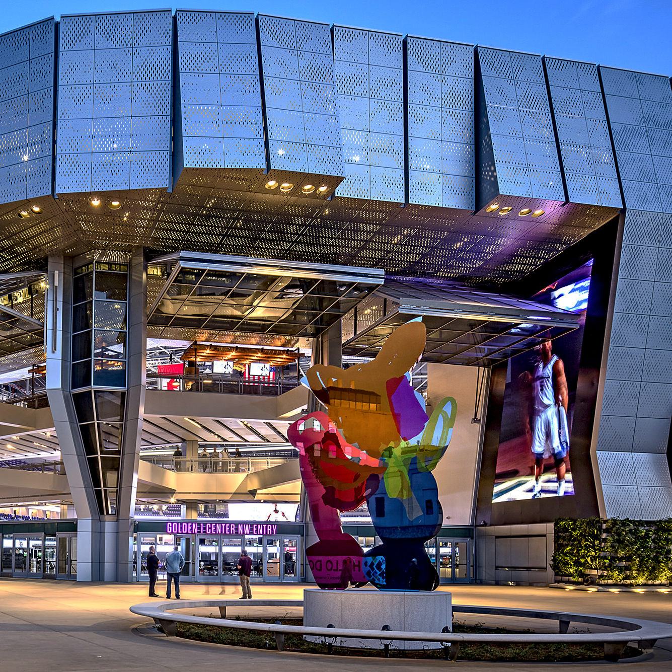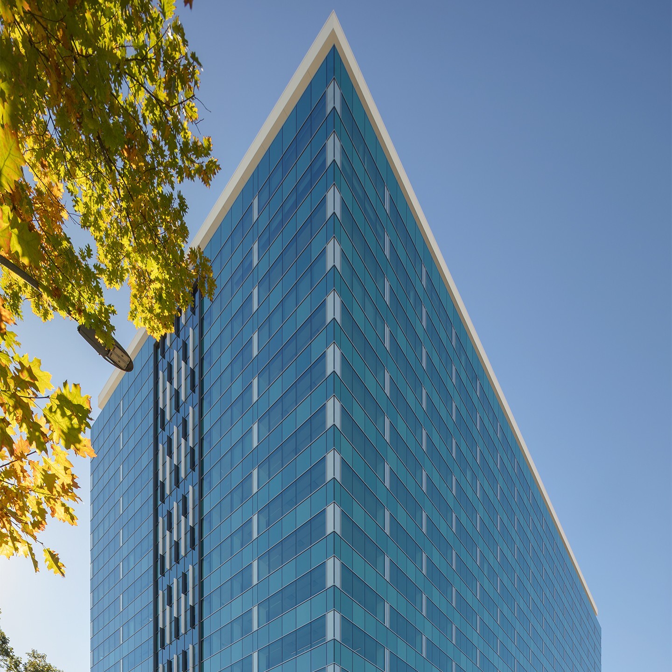Placer County Health and Human Services Center
Auburn, CA
Scattered and unable to accommodate a growing population, the facilities of Placer County’s Health and Human Services (HHS) needed a major upgrade. The new two-story HHS Center provides enough space to consolidate all six department divisions into one facility and promotes interdivision collaboration among the 800 employees via thoughtful design. Key features include a large central lobby with visitor management system, employment centers, a nine-room conference center available to citizens, play area for children, outdoor patios and terraces, and a river-themed landscaped entrance highlighted by an exposed steel canopy system. It is also the county’s first Zero-Net Energy facility.
This design-build project was awarded at the end of 2020, and both the county and general contractor wanted to order the structural steel as soon as possible due to forecasted increases in steel prices. Buehler accelerated design of the steel frame and collaborated with the steel contractor to order 95% of the structural steel just two weeks after award of the project; as predicted, steel prices rose dramatically in 2021, with market research firm IBIS World reporting an increase of 90.2% by year end. It is estimated that this methodology of accelerating the structural design led to a savings of $1.5M.
The challenges associated with early steel procurement were numerous and necessitated comprehensive management. A unique identifier system was used to track every single piece, which came in handy when changes were made to the roof and floor plans. Beams needed to be shifted/altered to accommodate revisions at the elevated terrace, as well as add a 12-ft noise suppression wall on the roof. Additionally, the county wanted to retain their file storage system comprising heavy rolling cabinets on a crank system, adding significant weight.
By working closely with all stakeholders, the cost savings realized due to early procurement allowed for a larger facility with additional architectural elements, including eyebrows, skylights, and a vertical Skyfold partition wall with whiteboard, resulting in a true one-stop shop capable of supporting the county’s growing population.
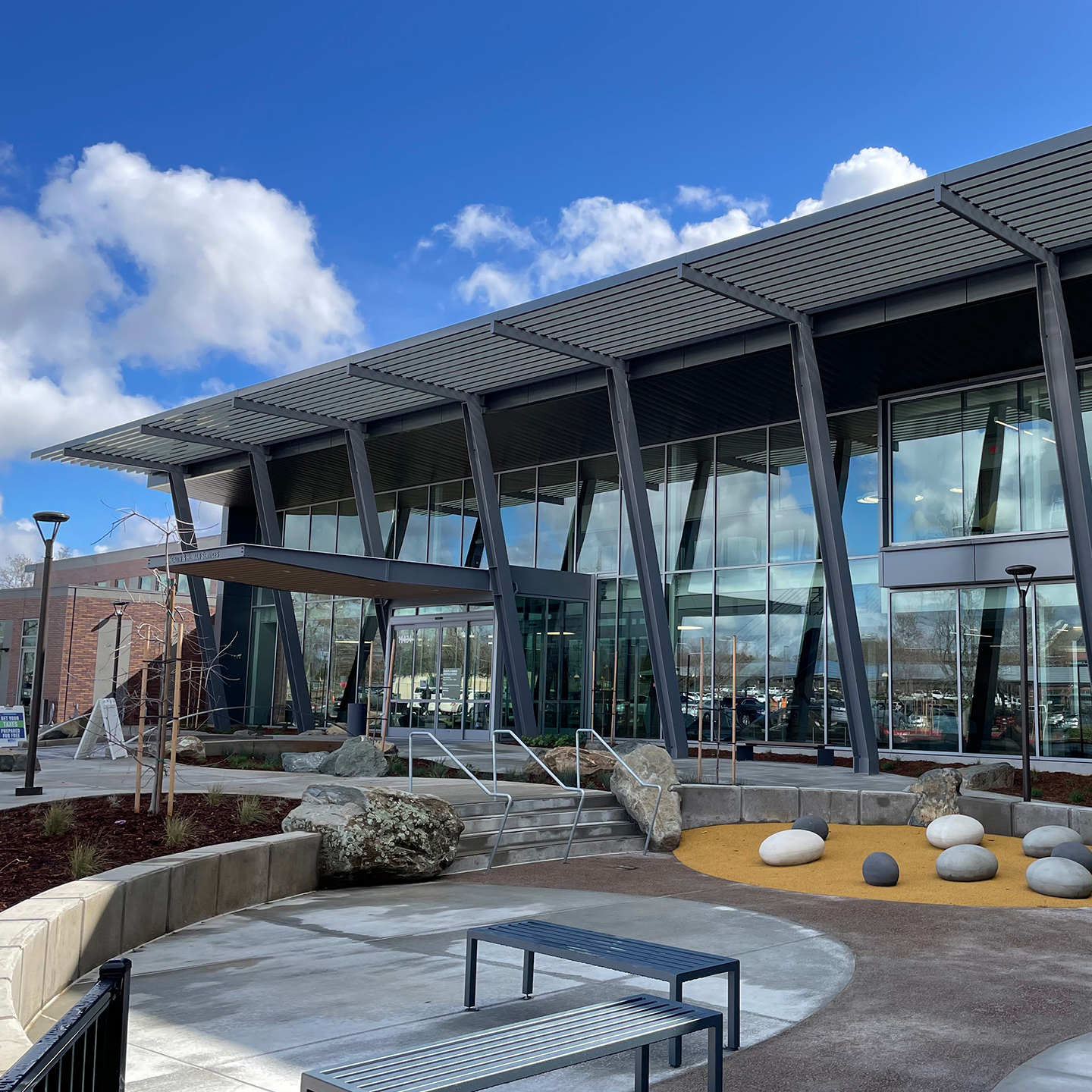
Quick Facts
- Size: 148,000 SF
- Architect: AC Martin
- Construction Cost: $79,800,000
- Contractor: Turner Construction Company
Awards
- 2025 DBIA Western Pacific Region - Virtual Design & Construction (VDC) Award of Excellence
- 2025 SEAOCC - Award of Excellence in New Construction, Large
- 2024 Sacramento Business Journal - Best Real Estate Projects, Public Project, Suburban
