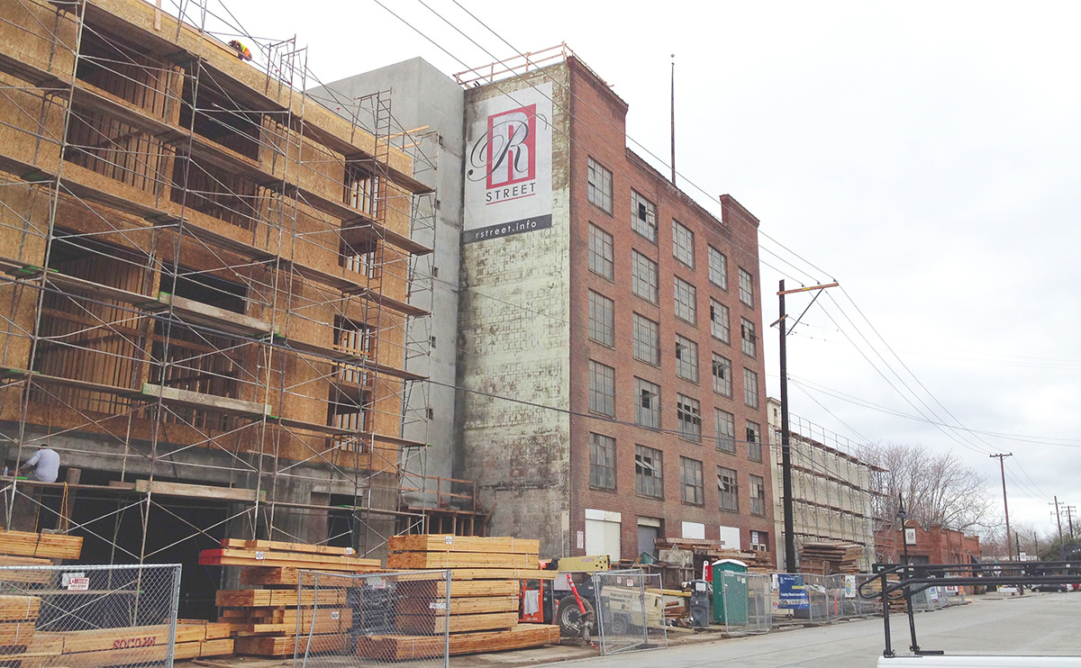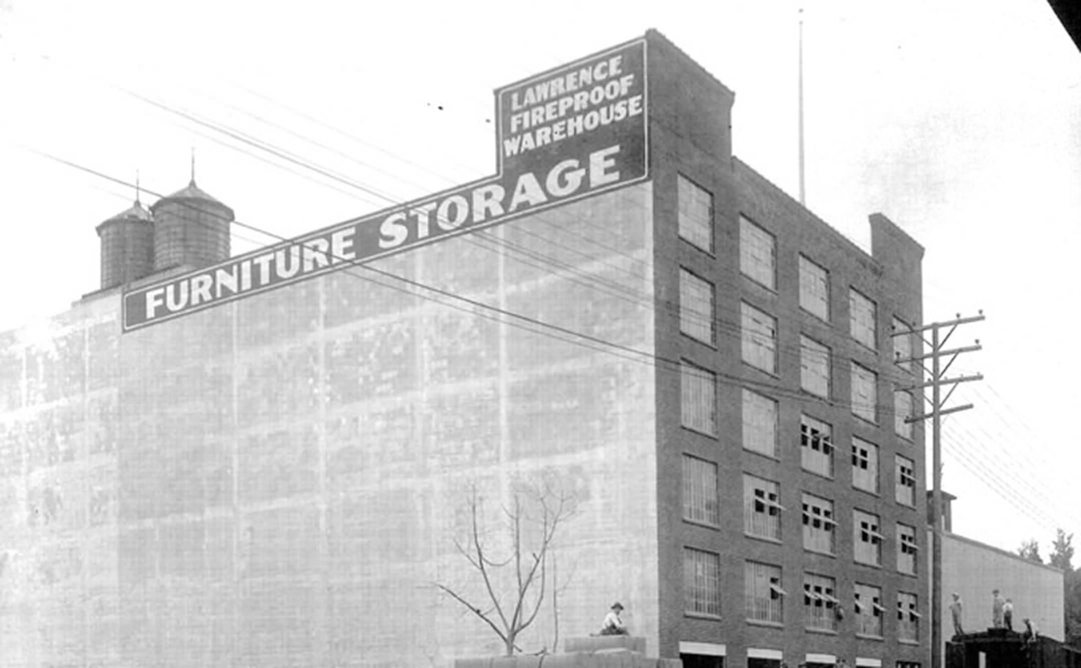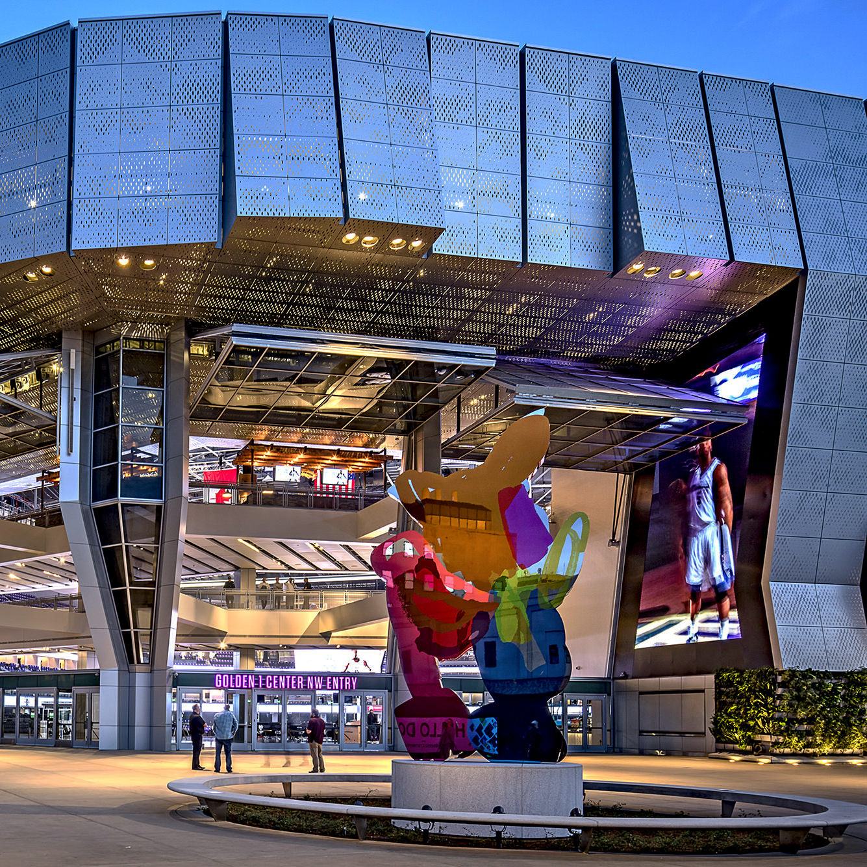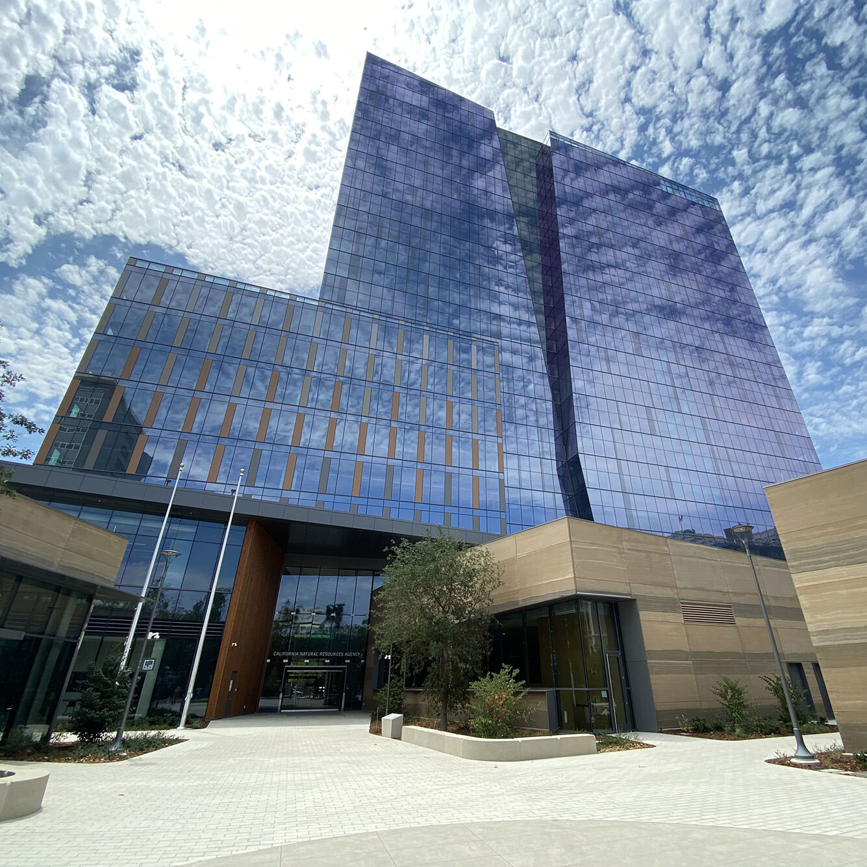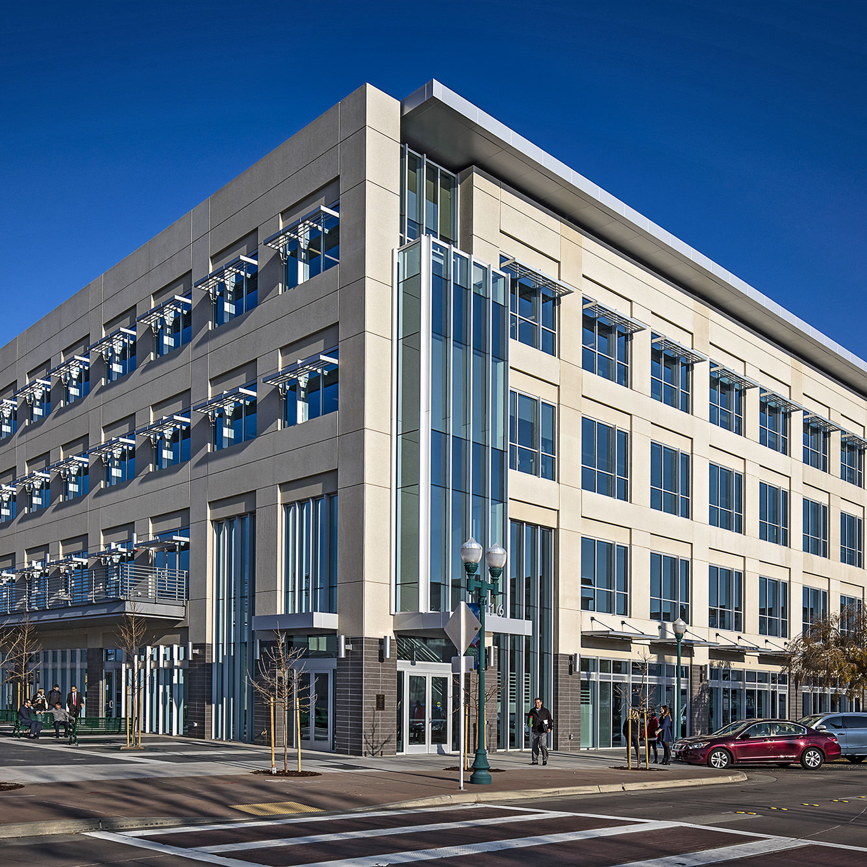Warehouse Artist Lofts
Sacramento, CA
The Warehouse Artist Lofts (WAL) project celebrates the unique mix of historical character and industrial aesthetic of the revitalized R Street Corridor. The existing 6-story concrete warehouse building was retrofitted with concrete shear walls, and laterally tied to a new adjacent concrete podium structure at the second floor, while the new wood structure above the podium was seismically separated. This innovative approach of using the adjacent building for support enabled the project to proceed. The development is marketed towards local artists, and provides them with a space to create and display their artwork, including courtyard art and a dance studio. There is a rooftop garden on the existing building while the ground level has restaurant and retail spaces in addition to parking.
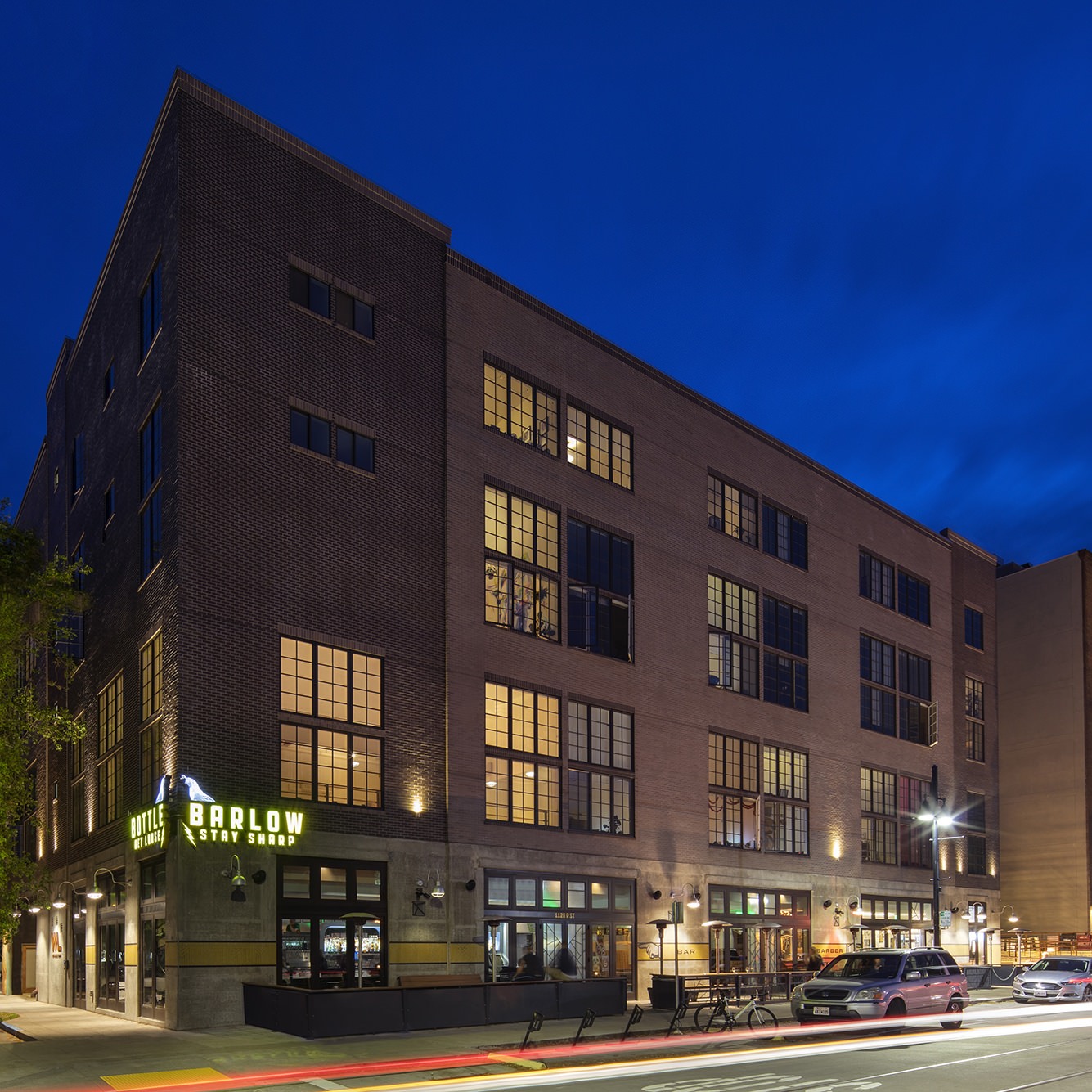
Quick Facts
- Size: 212,500 SF
- Architect: Applied Architecture Inc.
- The exterior stair cores serve as the building's lateral system
- Construction Cost: $40,000,000
- Contractor: CFY Development
- The wood structure features Cross Laminated Timber (CLT) mezzanine floors and exterior exposed glulam walkways
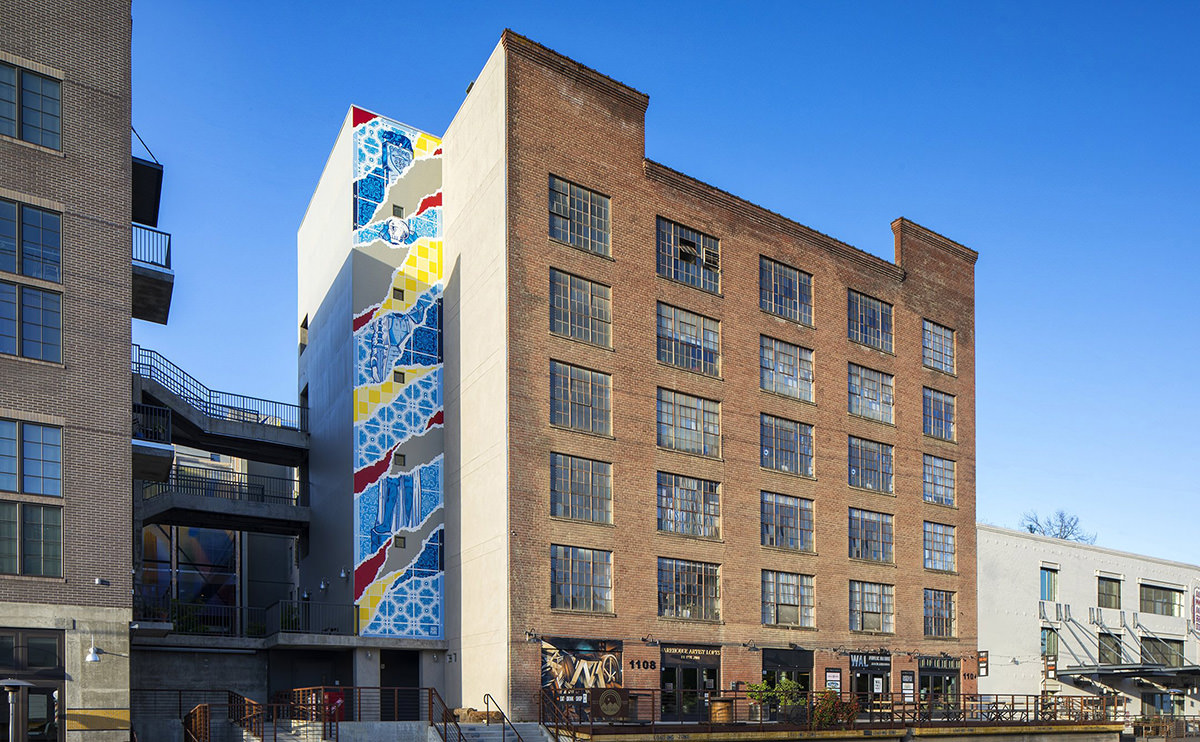
Photo credit: Chip Allen Architectural Photography
