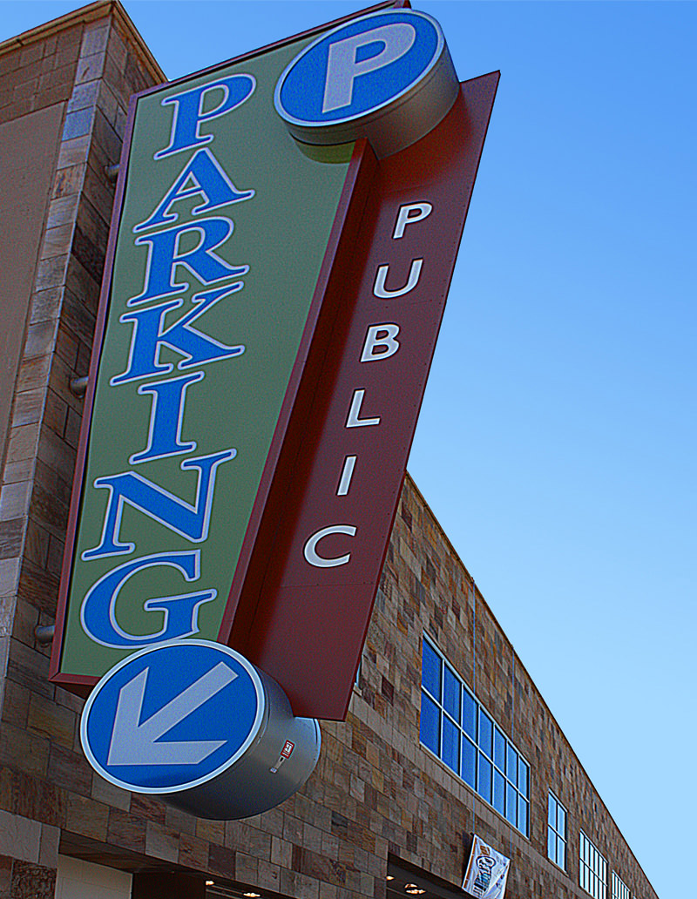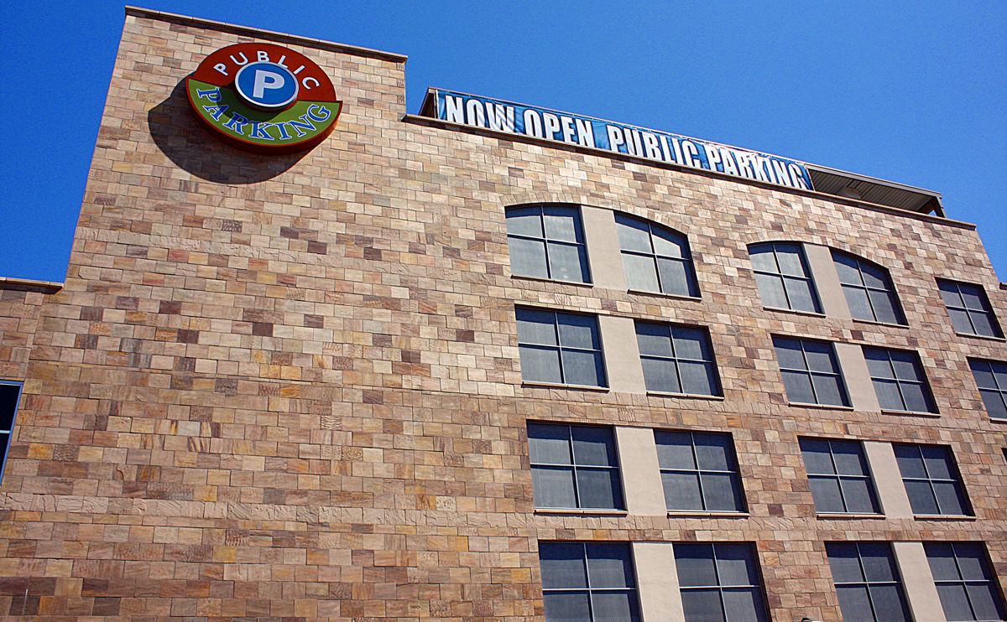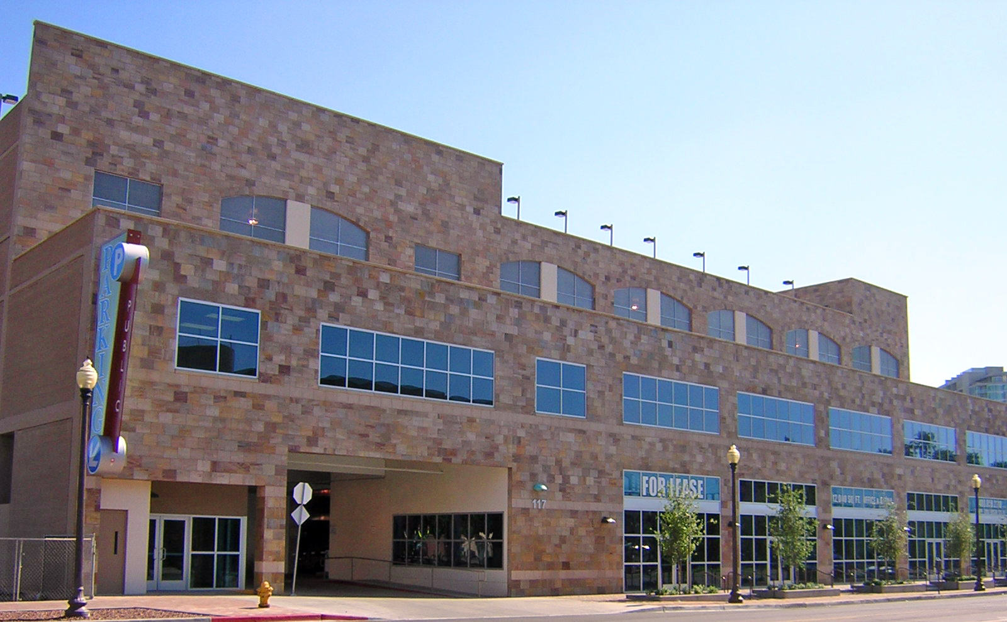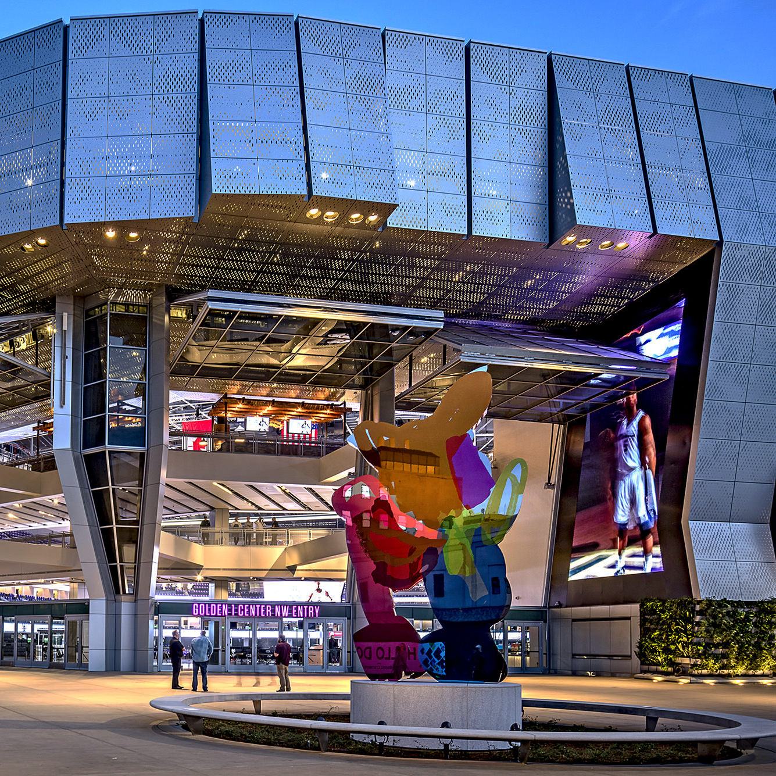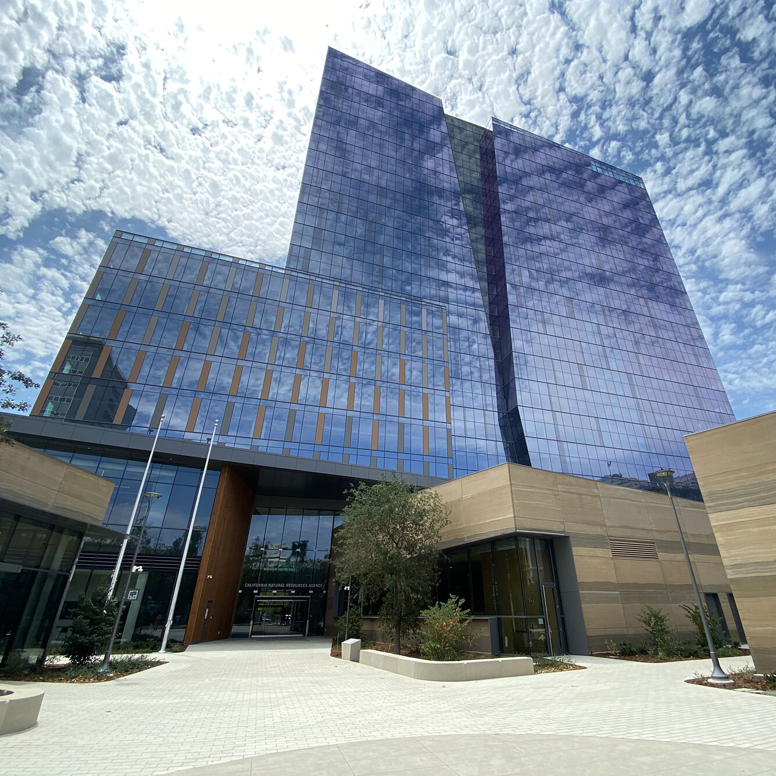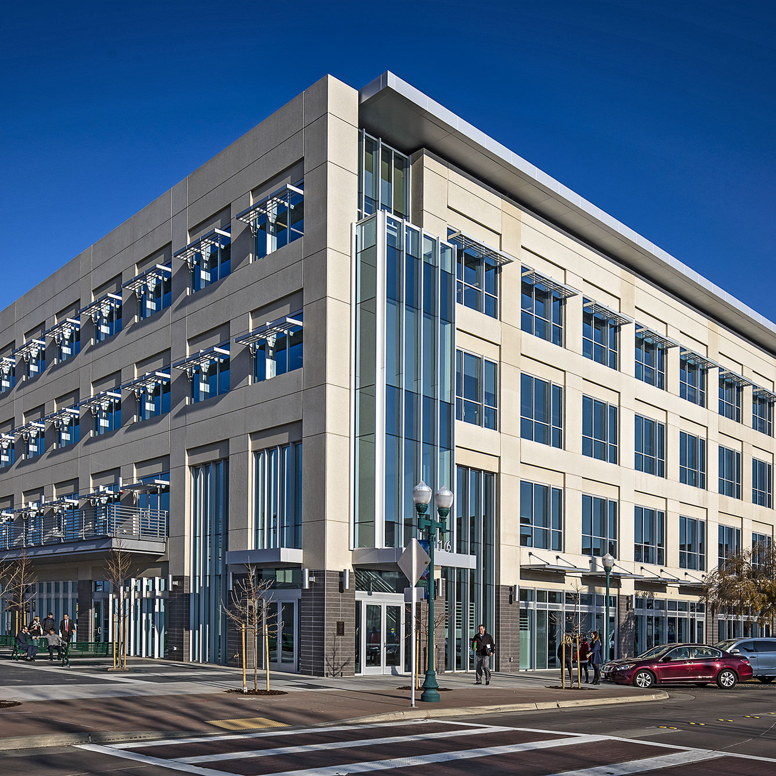Tempe City Hall Parking Structure
Tempe, AZ
The Tempe City Hall Parking Structure does not look like your typical parking garage, so much so that additional “Parking” signage was added during the closeout phase of the project to help identify the building’s purpose. The five-story mixed-use facility includes parking on all five levels with retail and office space in portions of the first two levels. The exterior cladding of the building consists of light gauge metal stud walls with an adhered stone finish. Tempe City Hall is located just west of the structure and a hotel shares the property line on the east side.
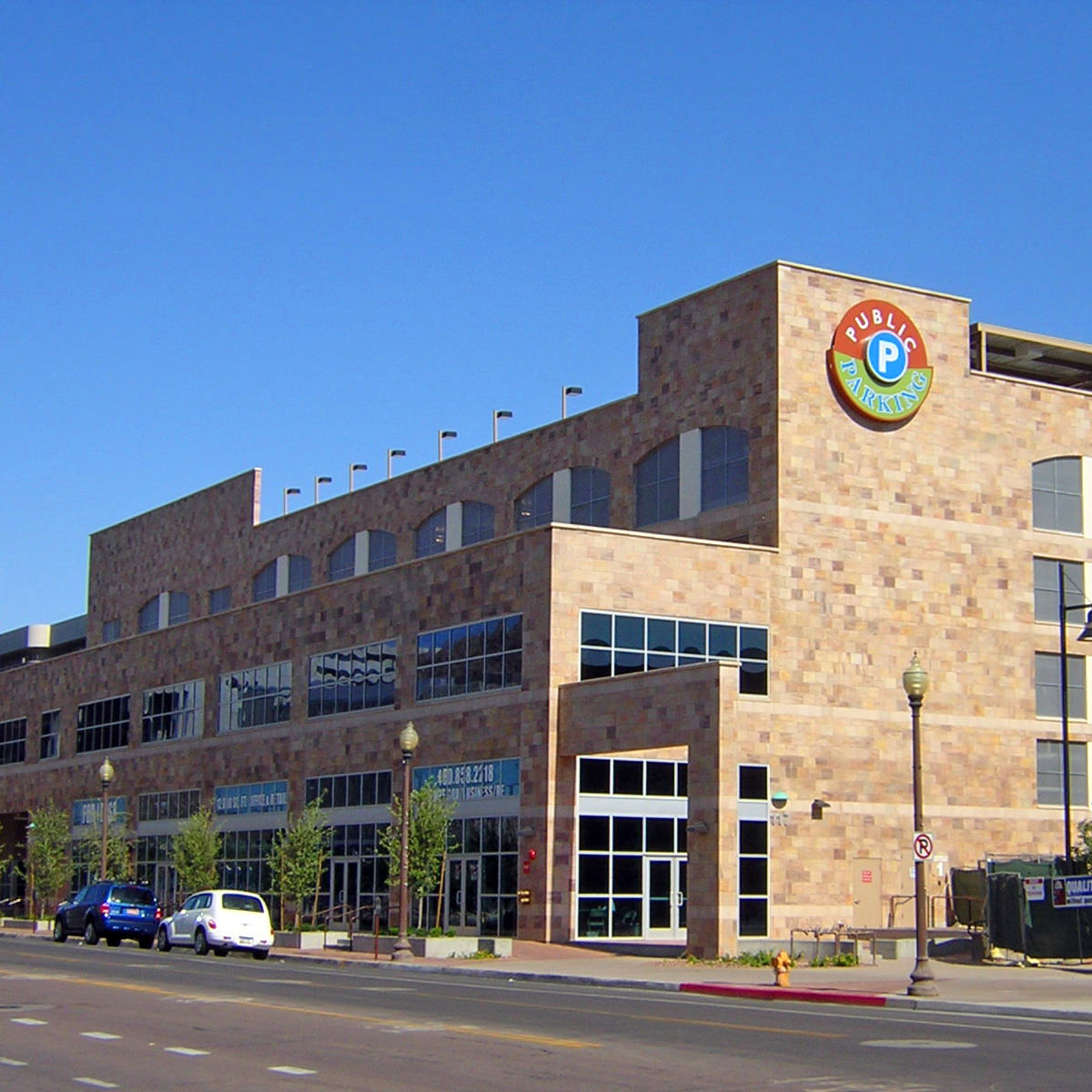
Quick Facts
- Size: 175,000 SF; 440 stalls
- Architect: Stantec
- Structural steel tubing is incorporated in the walls at various locations to provide support for large openings and parapets up to 10 feet in height
- Construction Cost: $16,000,000
- Contractor: McCarthy Building Companies
- Delayed concrete pours were used for the shear walls to help mitigate slab cracking due to shrinkage and shortening
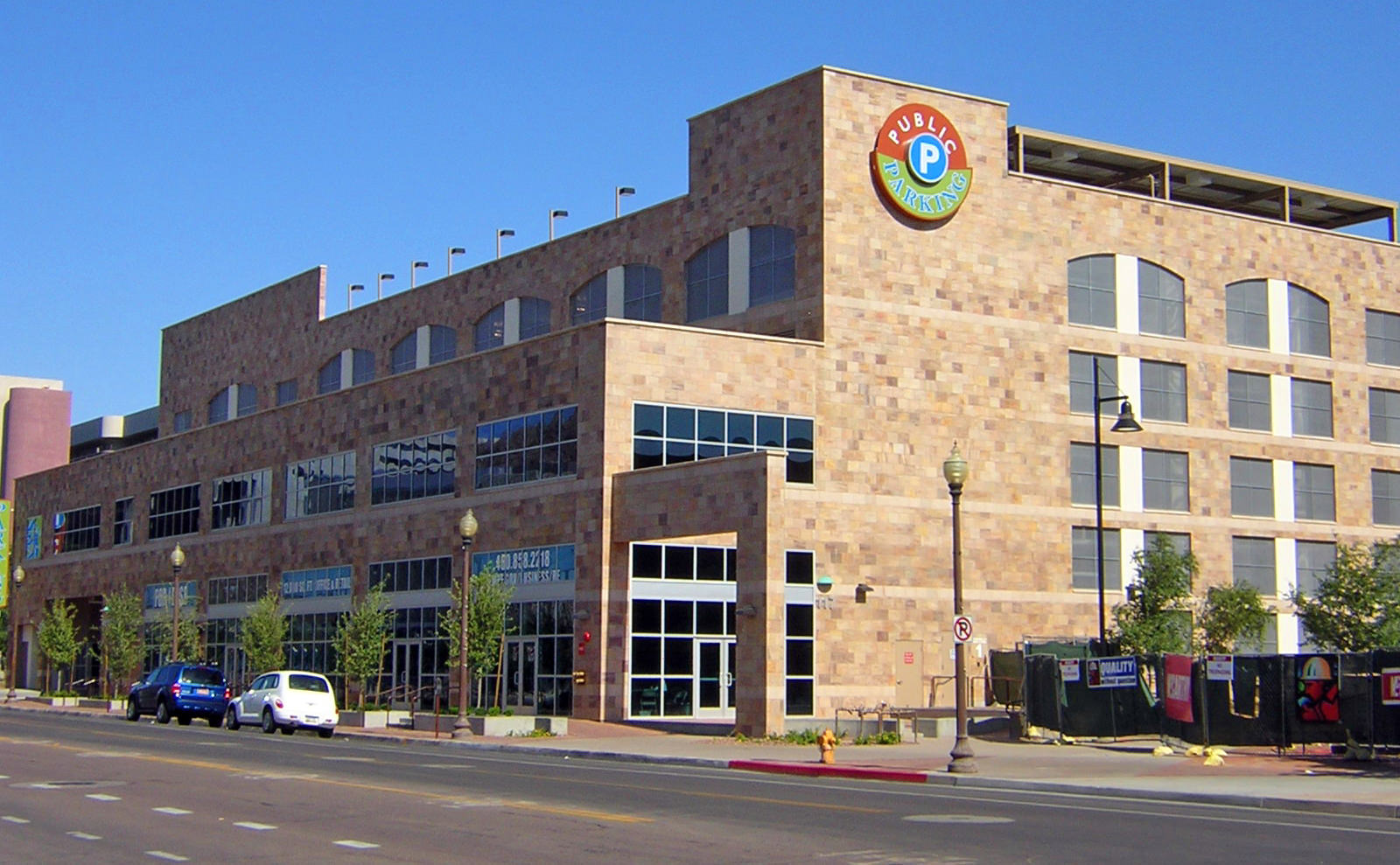
Photo credit: Stantec
