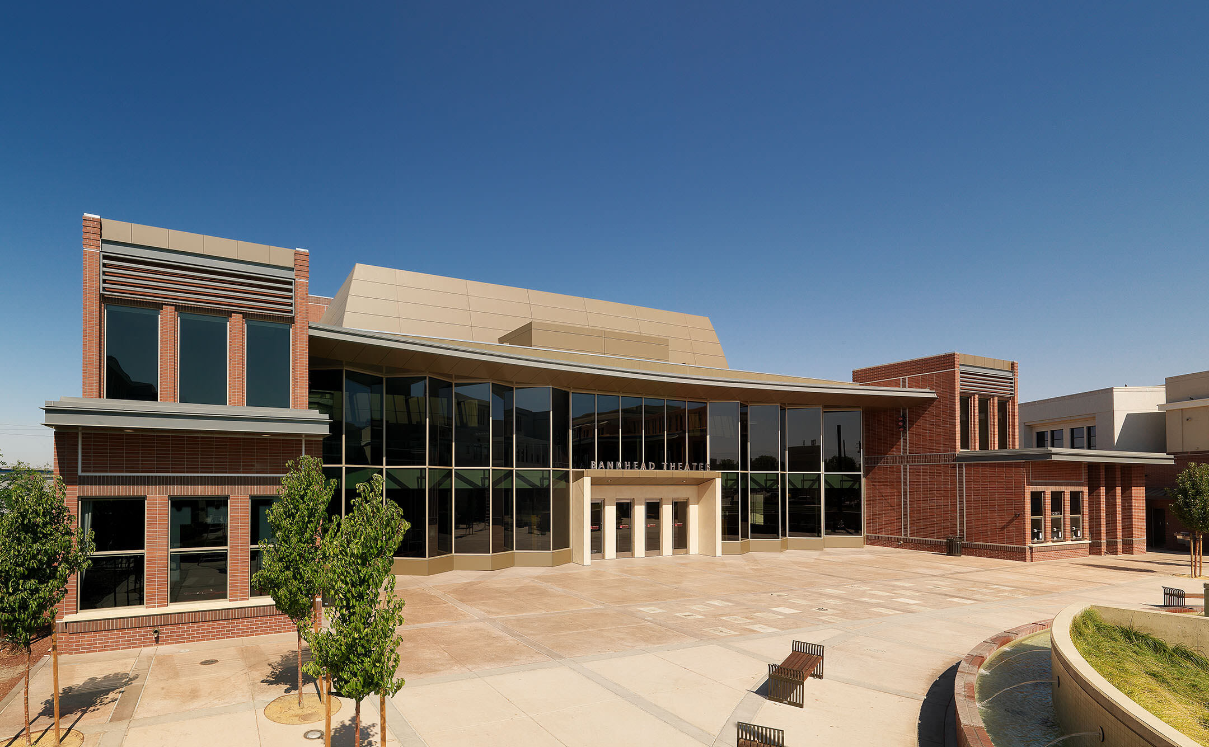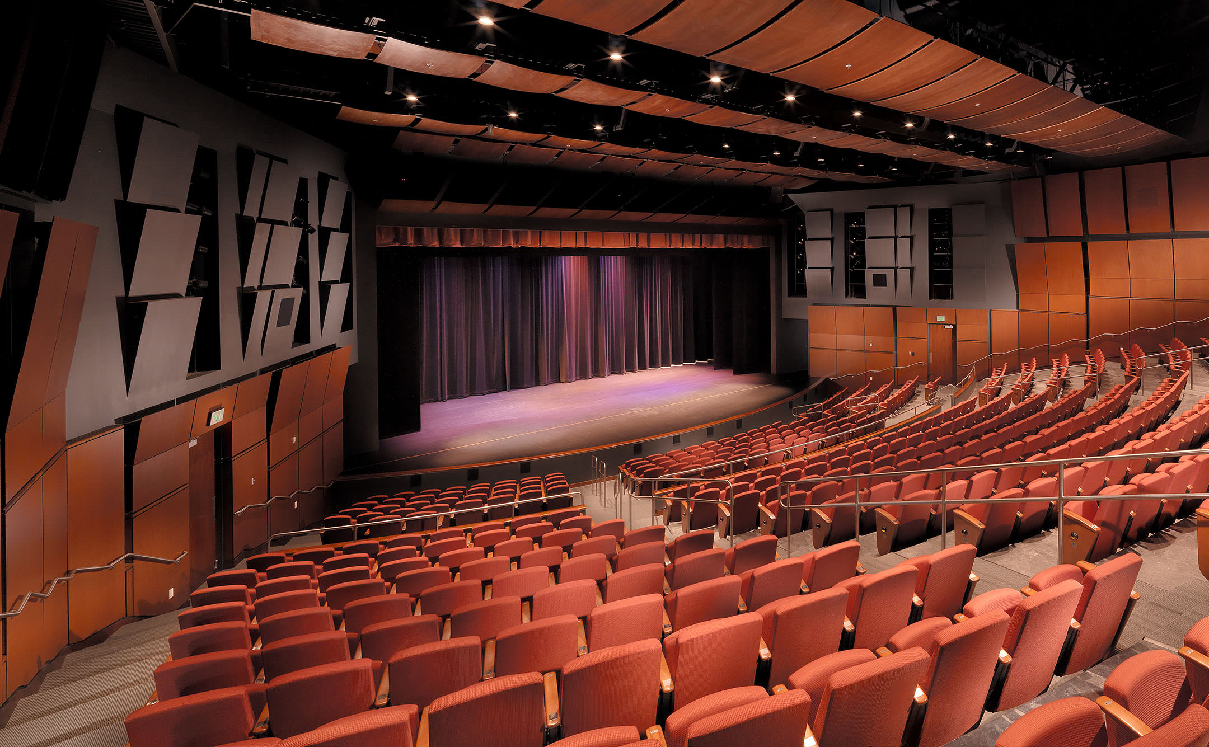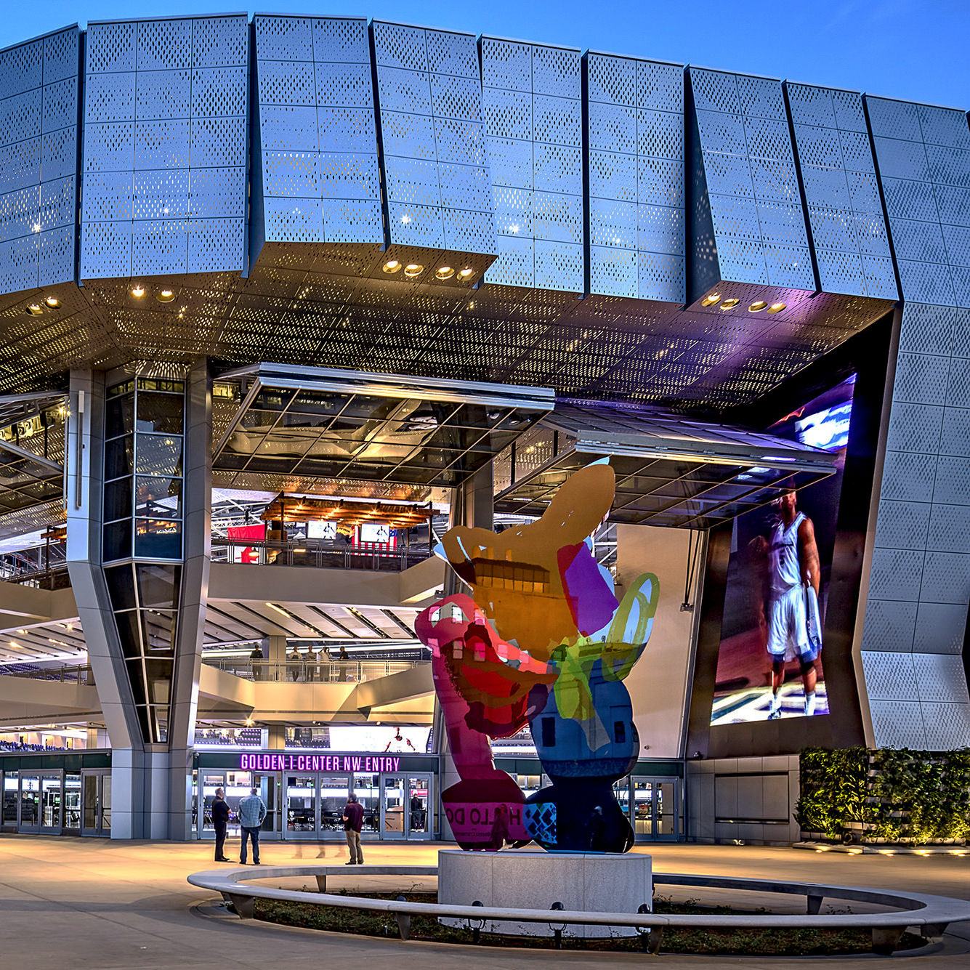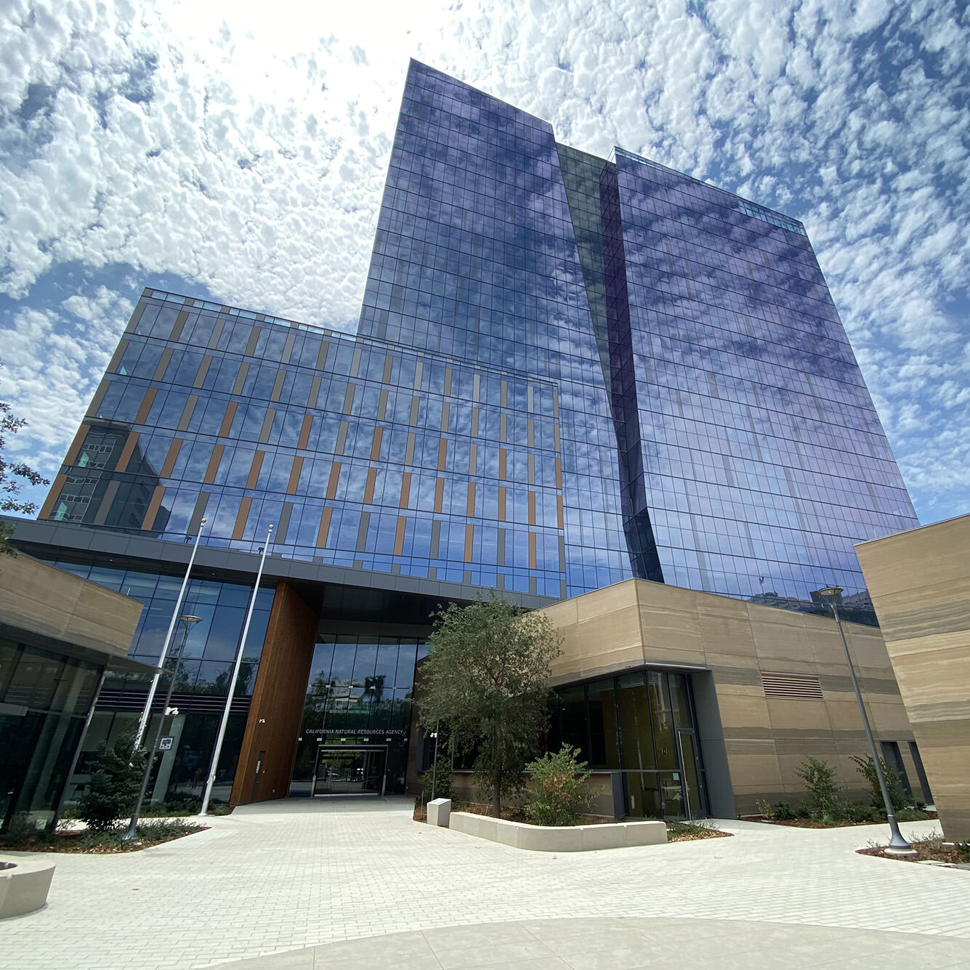Bankhead Theater
Livermore, CA
Tasked with creating a new 500-seat theater which would match and preserve the historic character of its downtown Livermore setting, Buehler’s structural design elegantly merged with the architecture while accommodating the theatrical and acoustical challenges inherent with such a building. Veneer-clad concrete shear walls rise out of the trap room and orchestra pit in the basement to over 60 feet above the stage, providing space for a full theatrical fly gallery. Heavy structural steel wide-flange beams clear span to concrete walls to support the stage roof, rigging loads, and the suspended stage grid level 10 feet below. The stage walls also serve as the primary lateral-force-resisting system for the complex, seven-level structure.
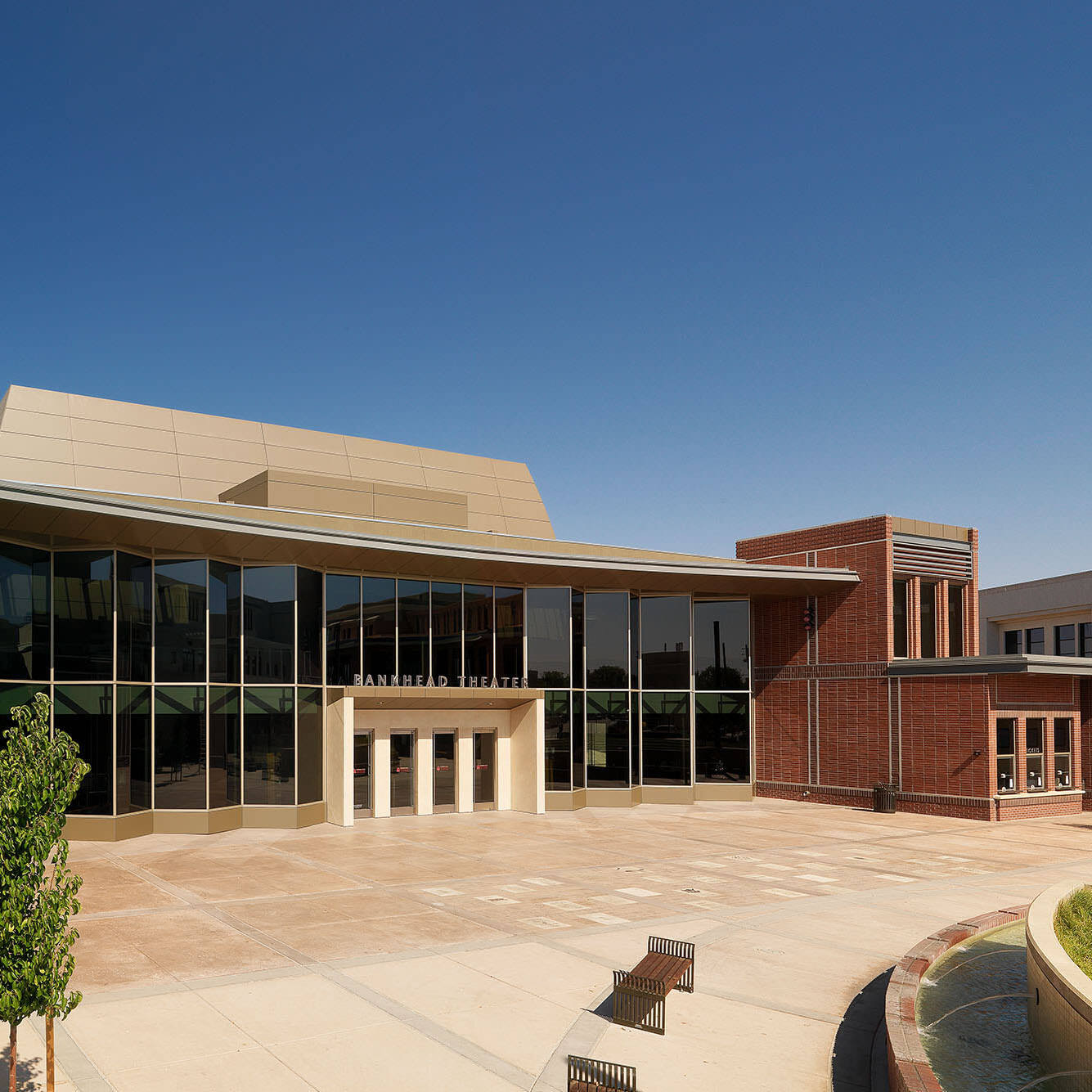
Quick Facts
- Size: 31,000 SF
- Architect: MacCracken Architects
- The fly tower was constructed with concrete shear walls to take into account acoustic effects generated by the nearby train traffic
- Construction Cost: $22,000,000
- Contractor: Plant Construction Company
- Eleven local choral, dance and theater groups operate out of the theater with performances running year-round
Photo credit: Rien van Rijthoven Photography
