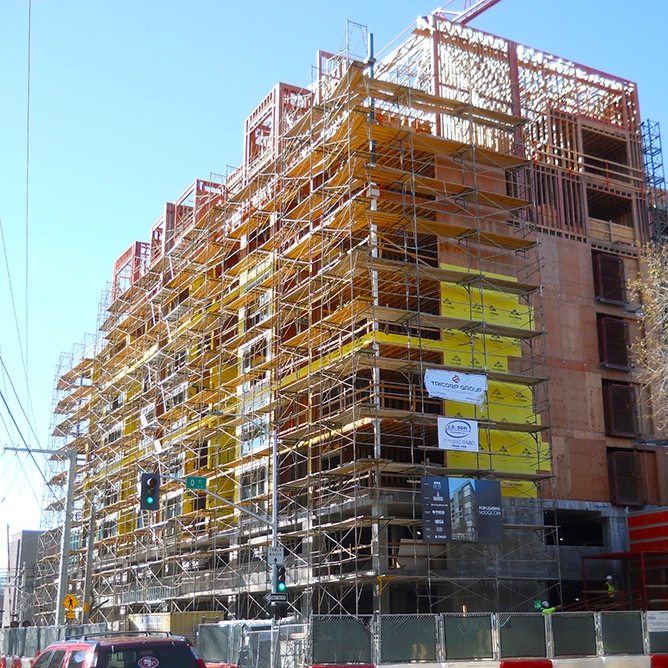First of its Kind – 1430 Q Street Mixed-Use
October 2019
1430 Q Street, a mixed-use residential development slated for completion next year, is on track to become the first multi-family residential building in the country to utilize a full 6 and one half stories of traditional wood-frame construction over a 2-story concrete podium.
This project is one of many that symbolize the movement toward taller wood framed structures. This brings a significant shift in code regulations that permit the use of wood in very tall structures while also providing guidelines to ensure public safety. The opportunity to work on cutting edge design is a source of excitement for the staff at Buehler. Throughout this project, we have been able to successfully leverage our internal expertise, including engineers who specialize in wood and heavy timber design.
Once constructed, the building will have a total gross area of approximately 162,700 square feet. The first two levels above grade and the subterranean level are a concrete podium with parking and ground-level retail space. The upper six and one half levels are to be for-rent residential units. Since the overall building height exceeds code limits for Type III construction, the team addressed fire rating concerns with an Alternate Materials, Design and Methods of Construction Request (AMMR) which was submitted to and approved by the City of Sacramento.
