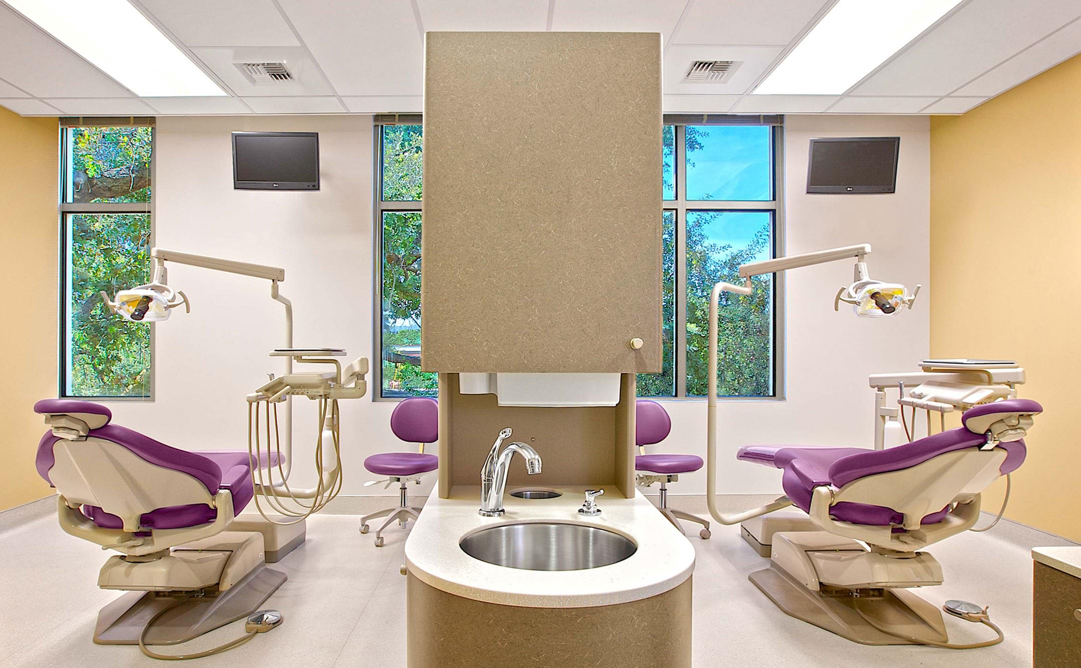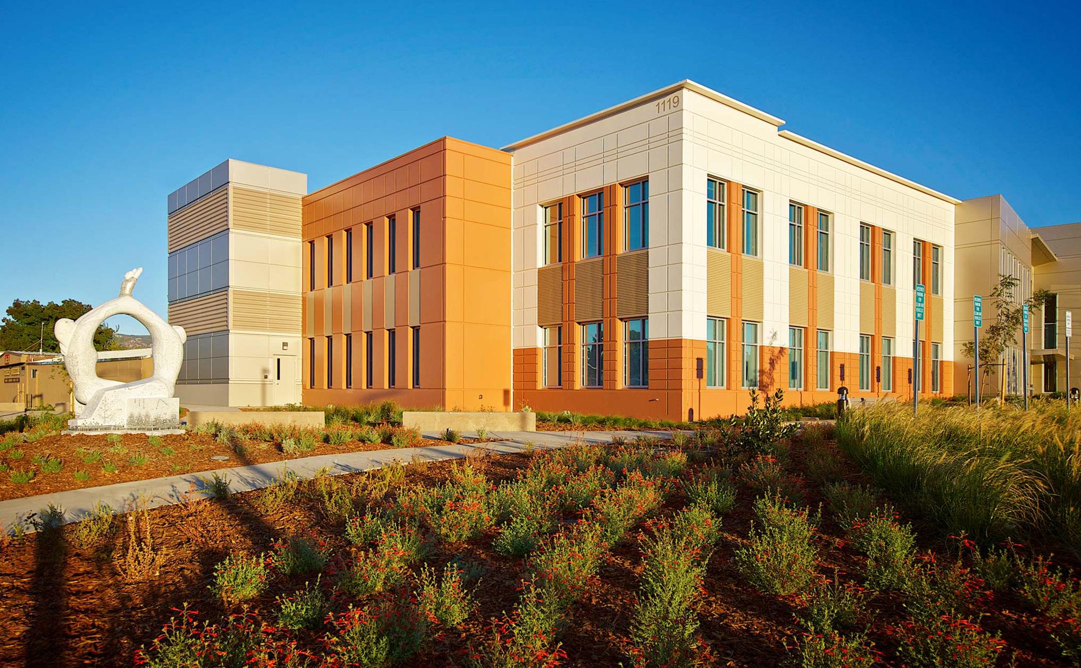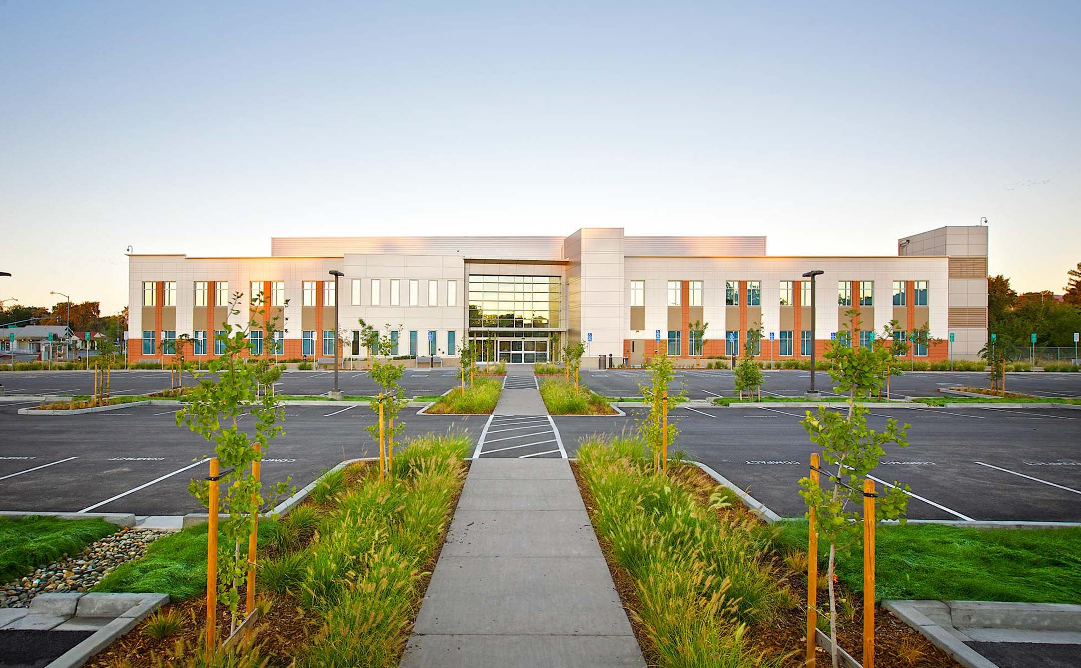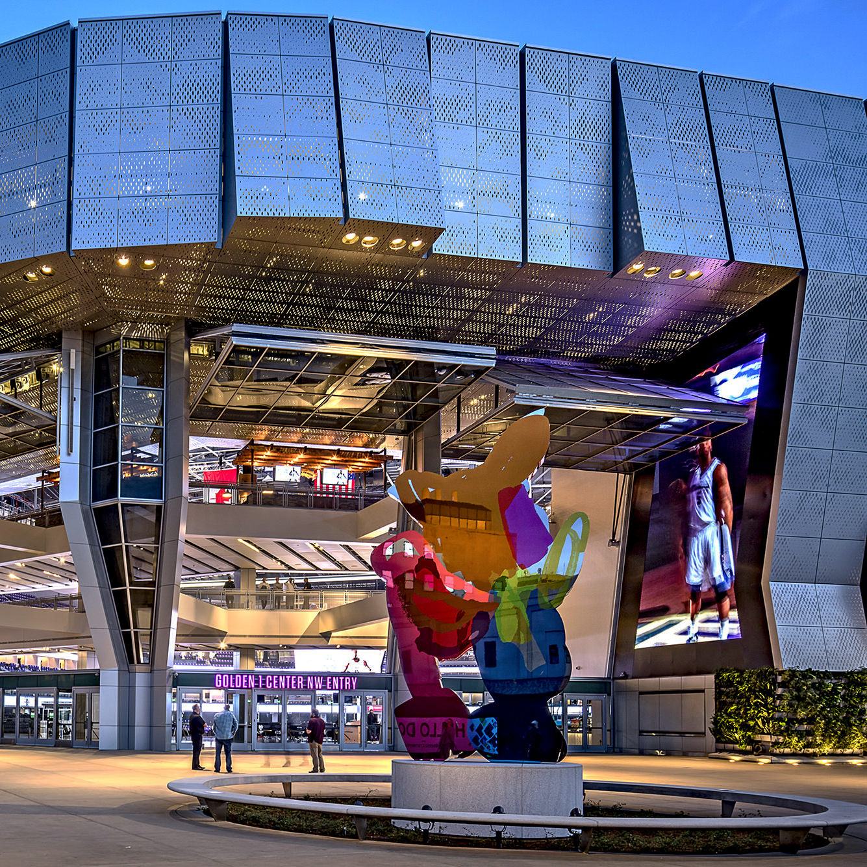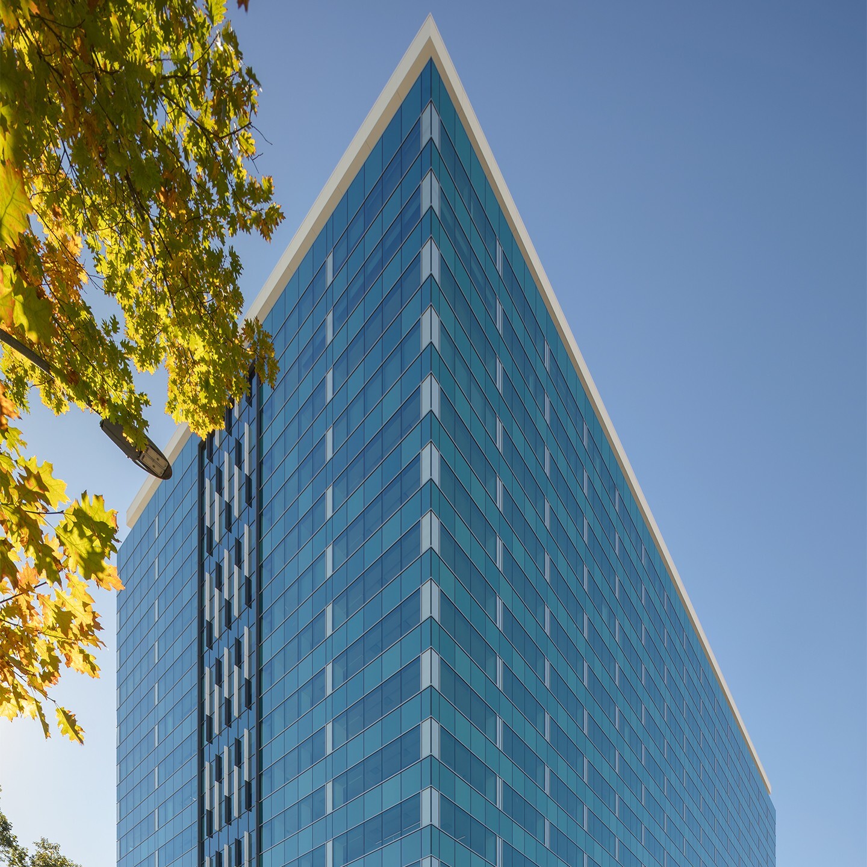William J. Carroll Government Center
Vacaville, CA
A competitive Design-Build project, the William J. Carroll Government Center is a true example of cost efficiency delivered with high design. Utilizing tilt-up concrete construction integrating reveals and wainscoting creates a sophisticated and durable amenity for Solano County. To address the Owner’s desire to create a lasting facility, the structural design utilizes seismic design parameters based on 100 year recurrence intervals; twice the timeframe typically considered by code. This approach directly addressed the Owner’s goals without adding unnecessary cost. To further anticipate the changing needs of this health and social services facility, areas of the building are specifically designed for the removal of exterior walls to accommodate future expansion.
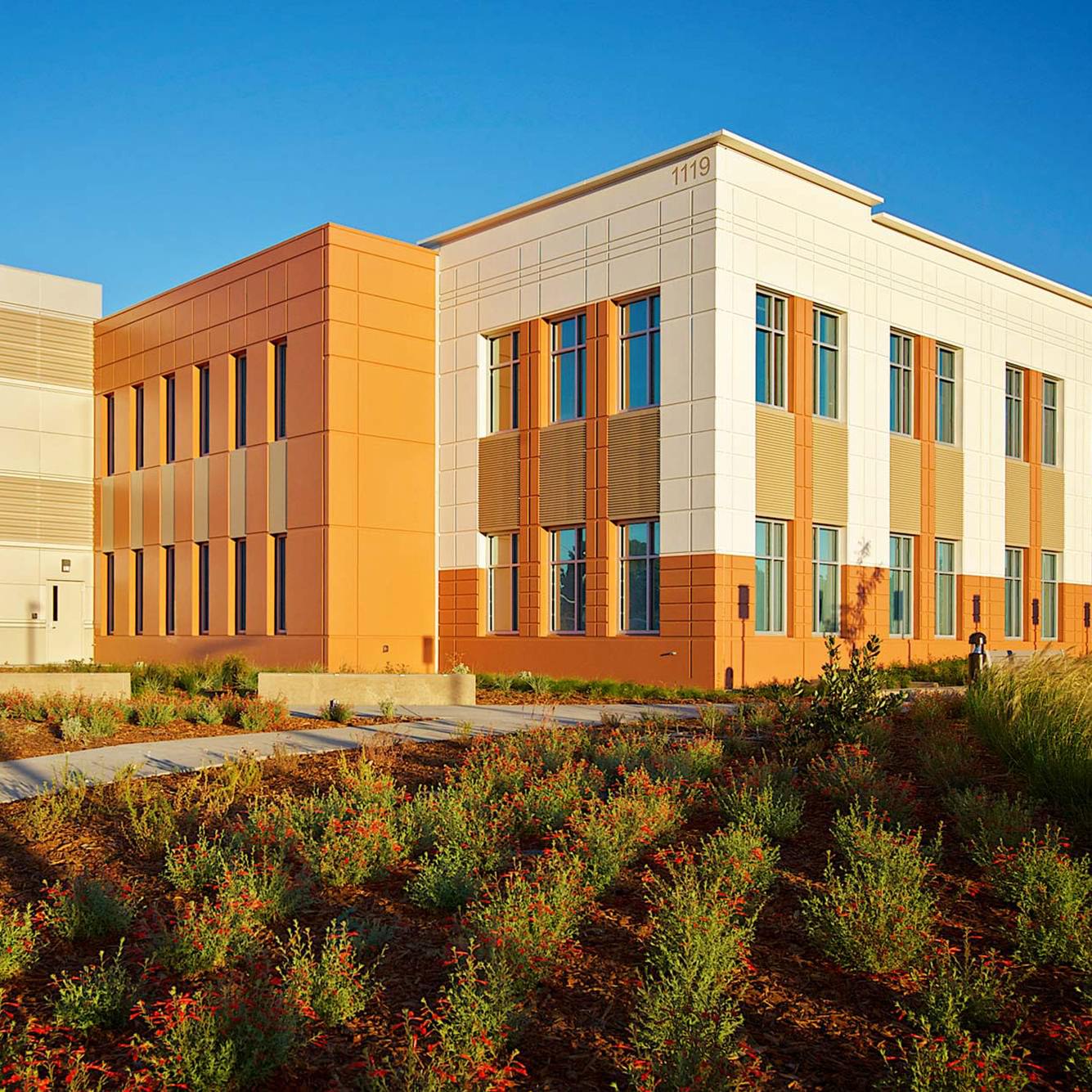
Quick Facts
- Size: 36,840 SF
- Architect: KMD Architects
- Designed for future expansion without any effects to the lateral system by designing one of the exterior transverse walls as entirely curtain wall
- Certified LEED Silver by the U.S. Green Building Council
- Construction Cost: $19,000,000
- Contractor: Turner Construction Company
- Designed for a 100-year seismic event instead of the typical 50-year event
Awards
- 2014 California Counties Architects and Engineers Association - Public Project of the Year
- 2014 California Counties Architects and Engineers Association - People's Choice Award
Photo credit: Paul Mourraille
