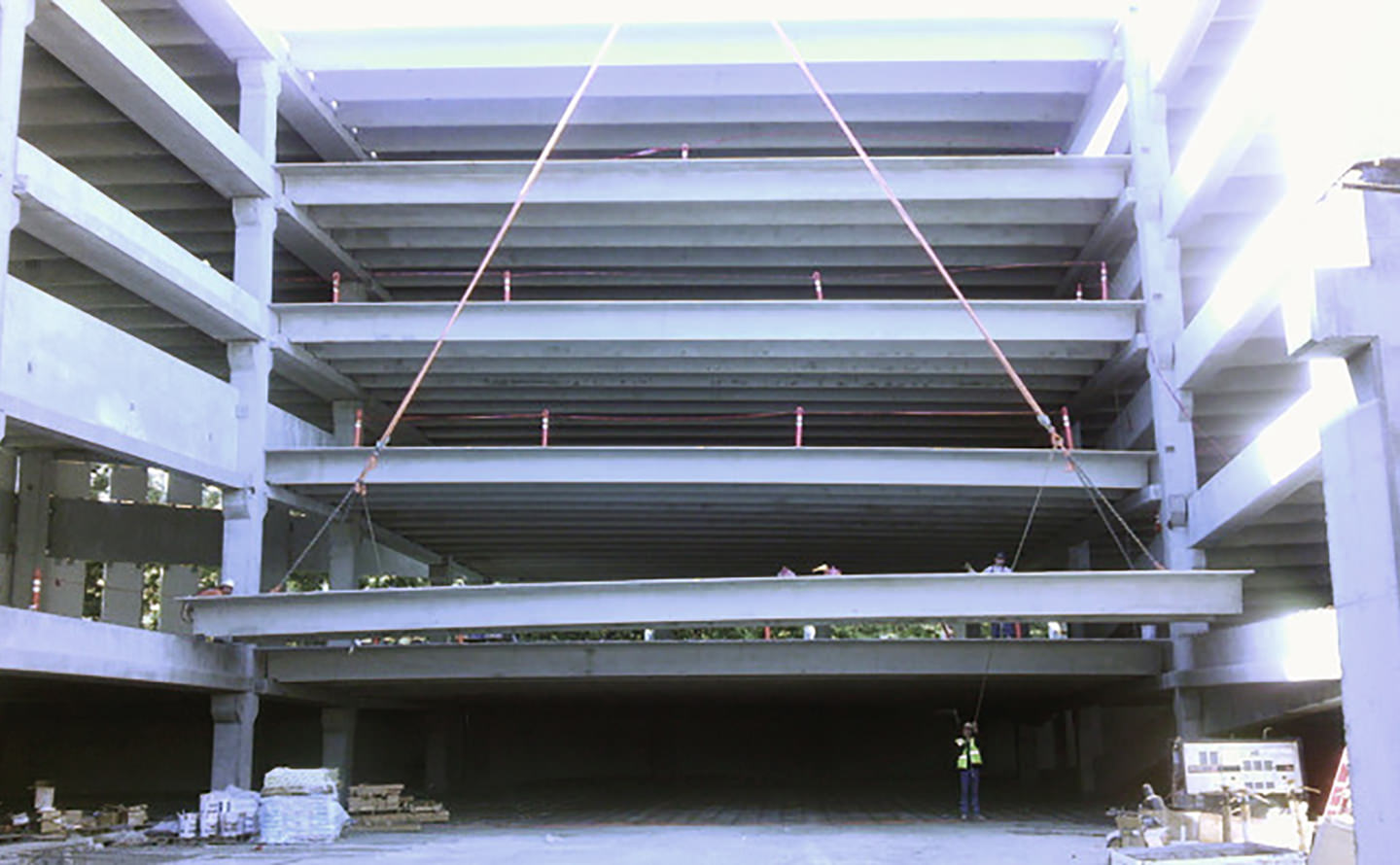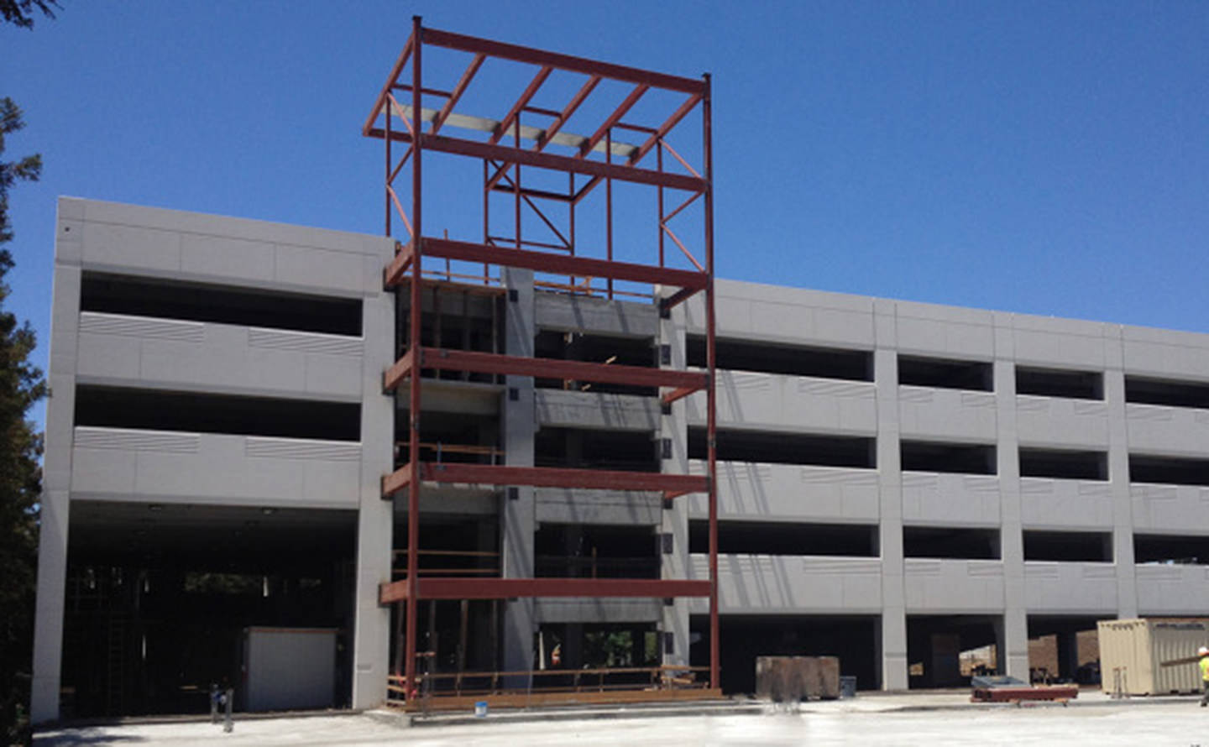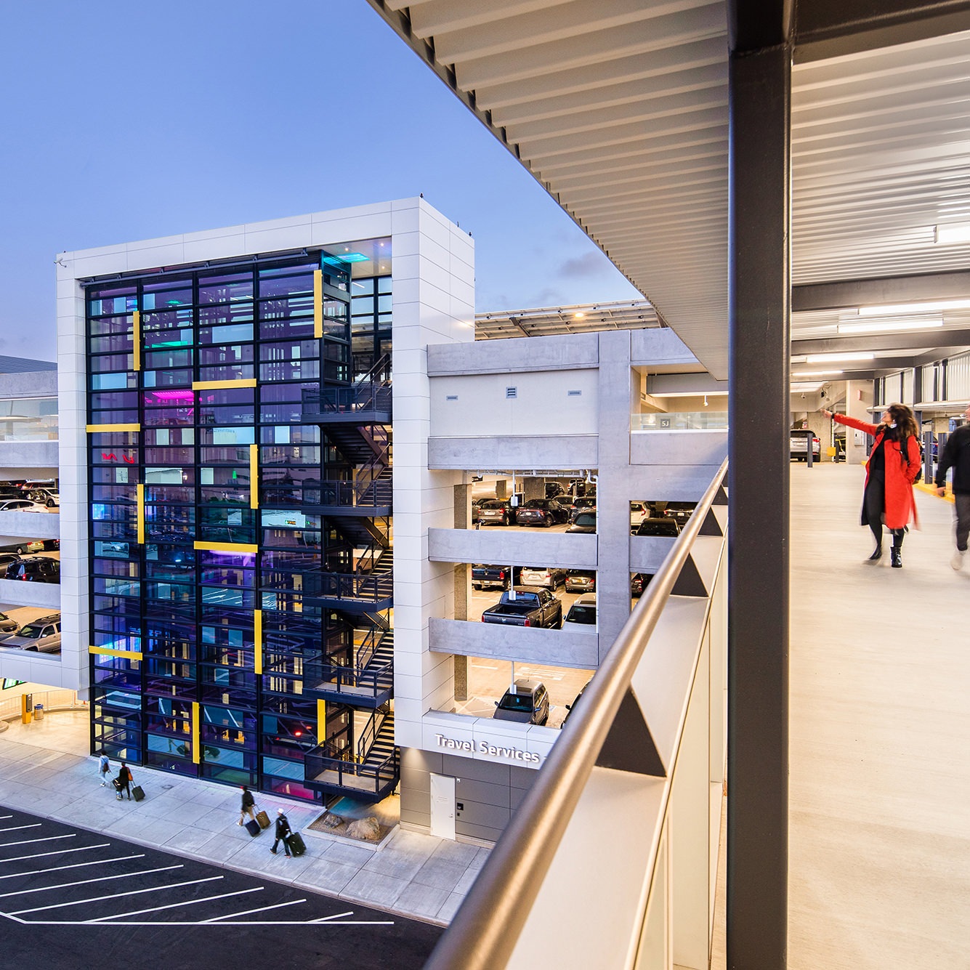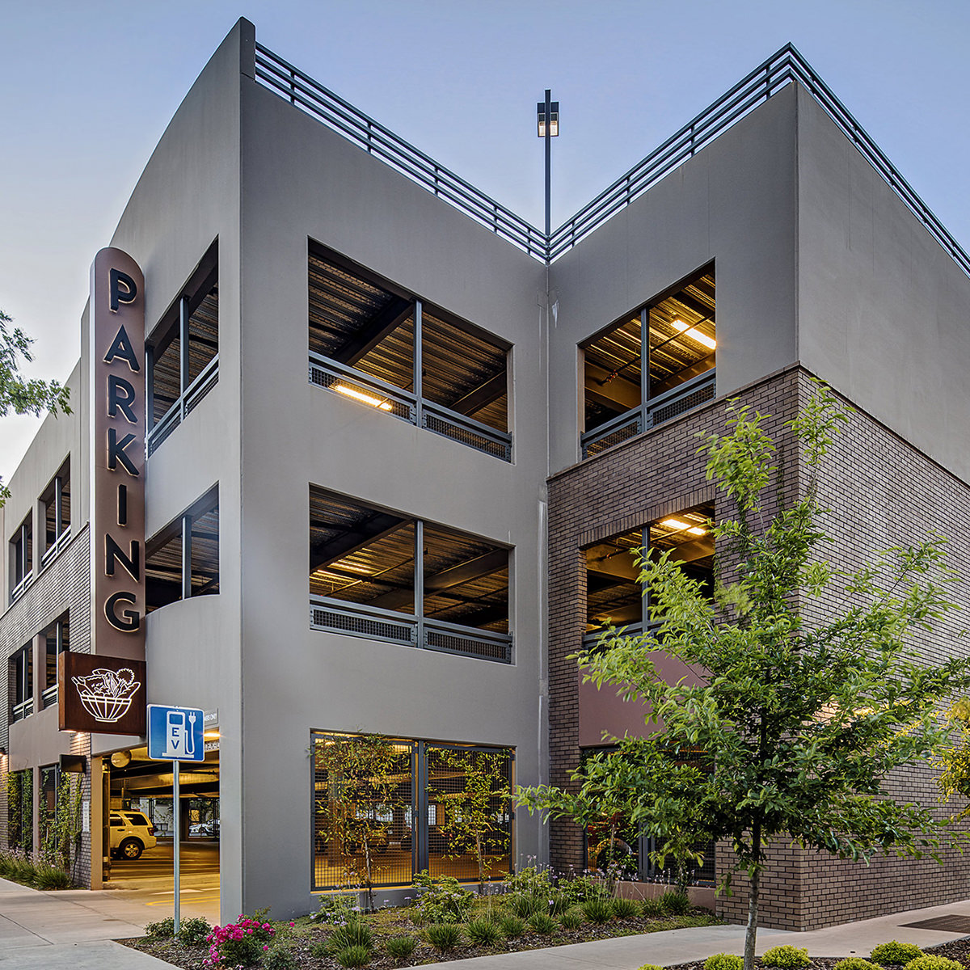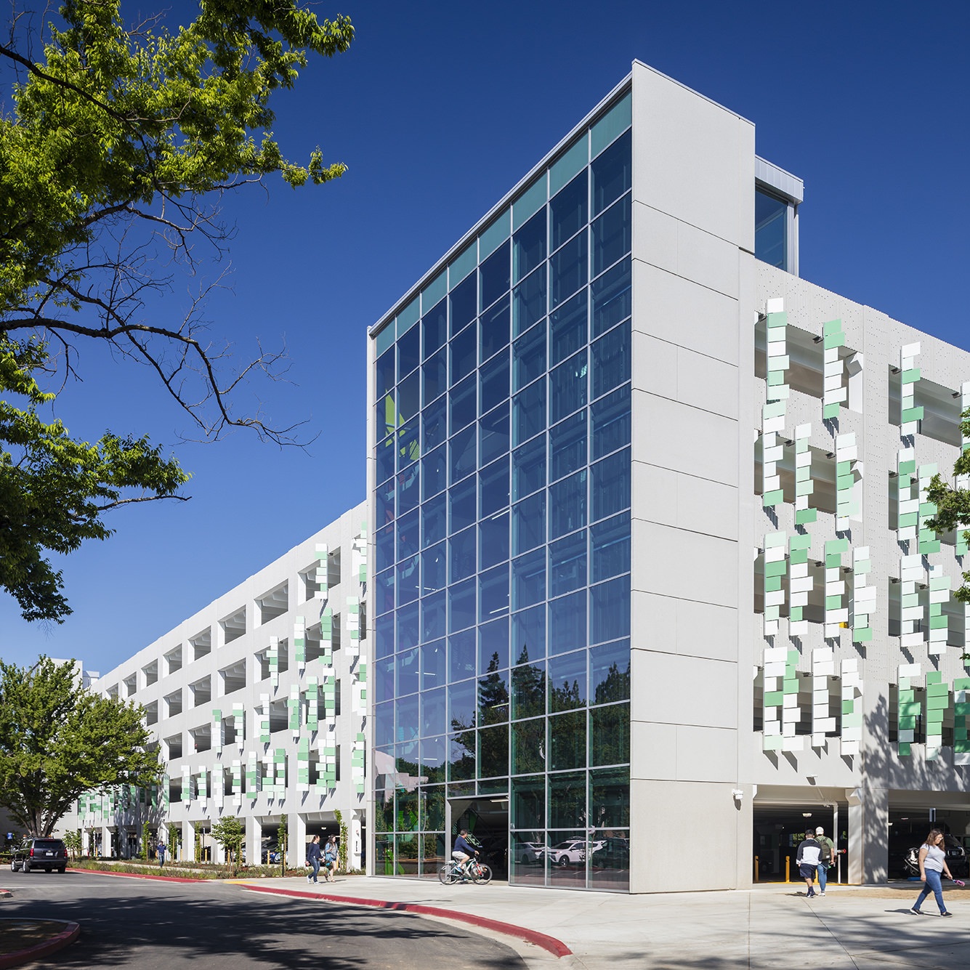Stevens Creek Parking Structure
Santa Clara, CA
Buehler partnered with Clark Pacific to design a structure that reflects modern architecture and efficiently serves its purpose with 470 parking stalls. The structure displays a high level of collaboration as the integrated design allowed for a seamless transition in construction between design components. The structure consists of precast double tees spanning to precast beams and columns. To keep the interior space open and free of shear walls, a perimeter special concrete moment frame was chosen for the lateral forces resisting system. This moment frame was constructed as a hybrid precast/cast-in-place concrete system, with precast concrete columns supporting exterior precast concrete fascia/spandrel beam molds. Reinforcing and cast-in-place concrete were placed in the perimeter precast beam molds to complete the hybrid special moment frame.
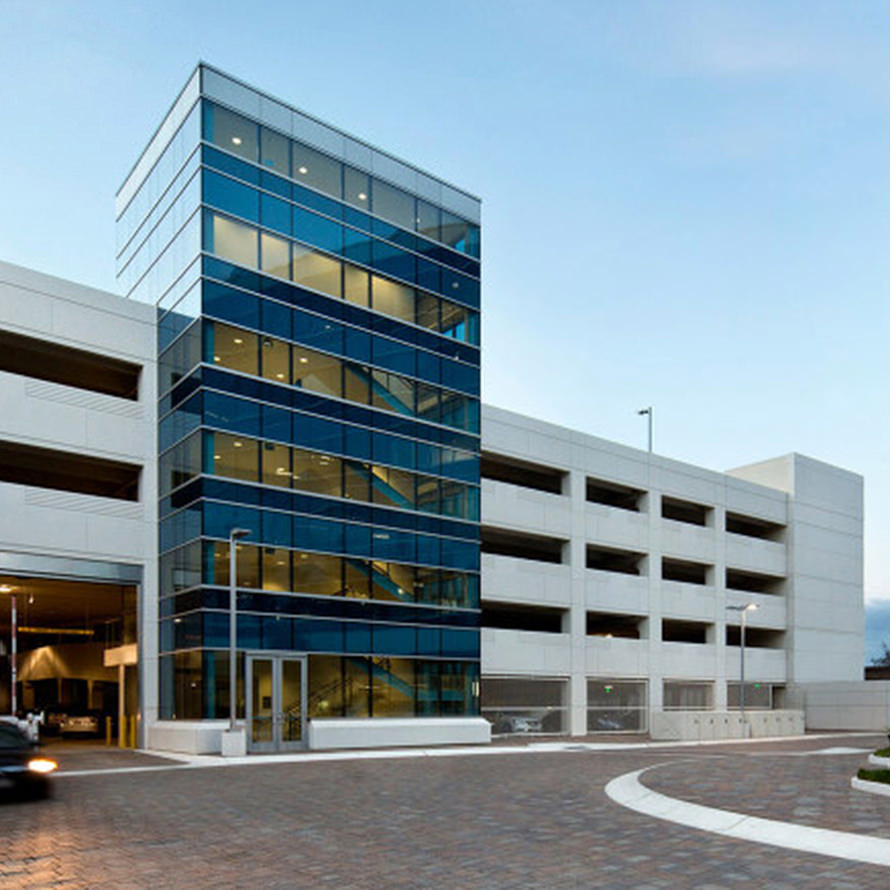
Quick Facts
- Size: 160,000 SF
- Architect: Clark Pacific
- The unique shape of the structure was driven by the odd lot shape adjacent to Interstate 280
- Construction Cost: $12,000,000
- Contractor: Vance Brown Construction
Photo credit: Bernard Andre
