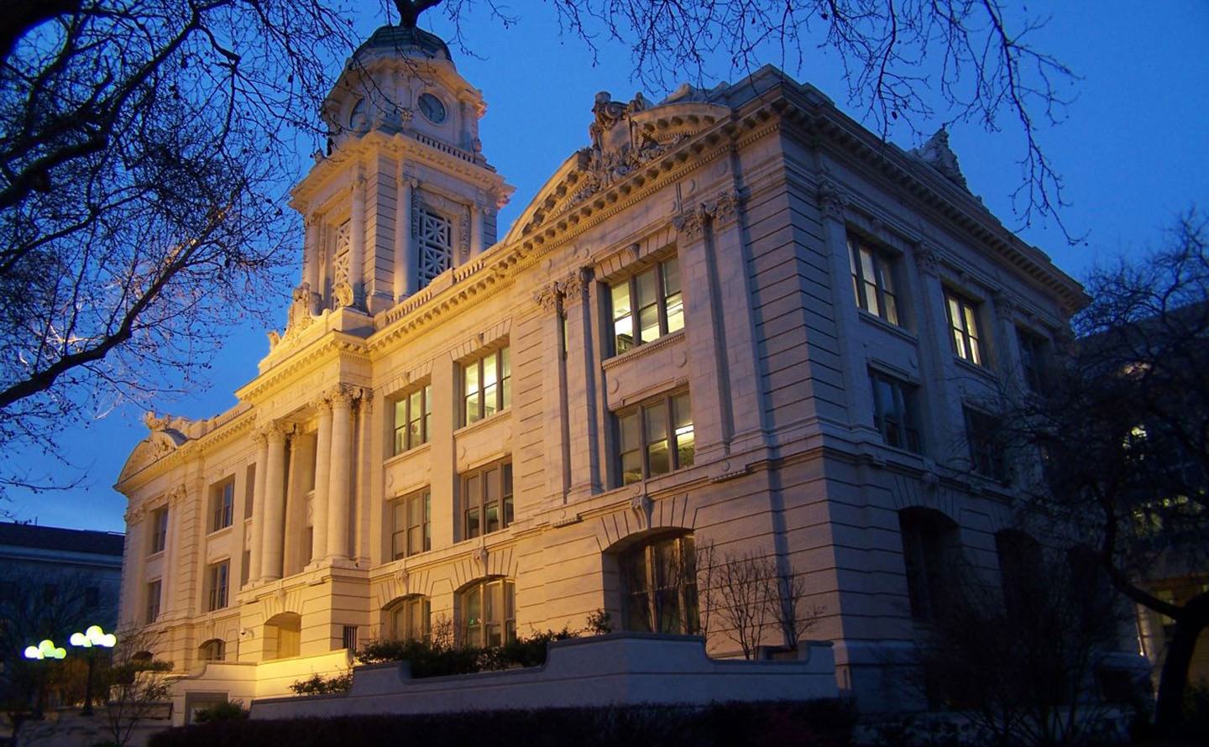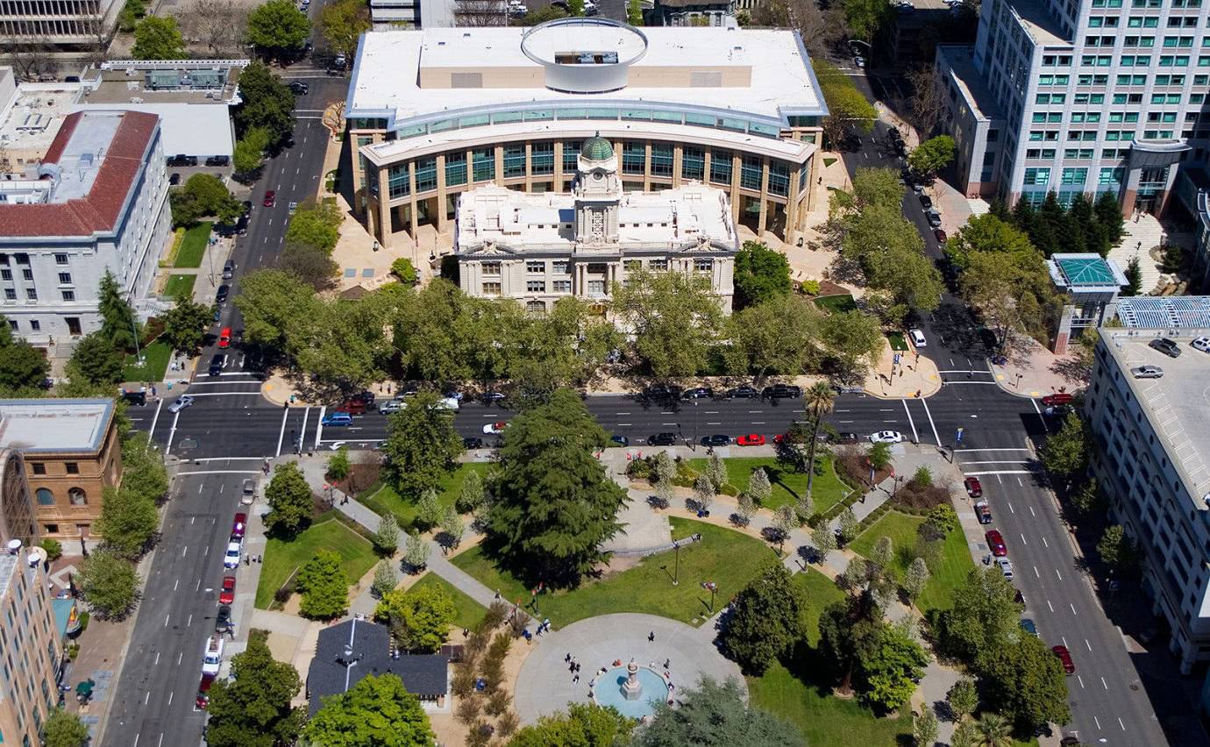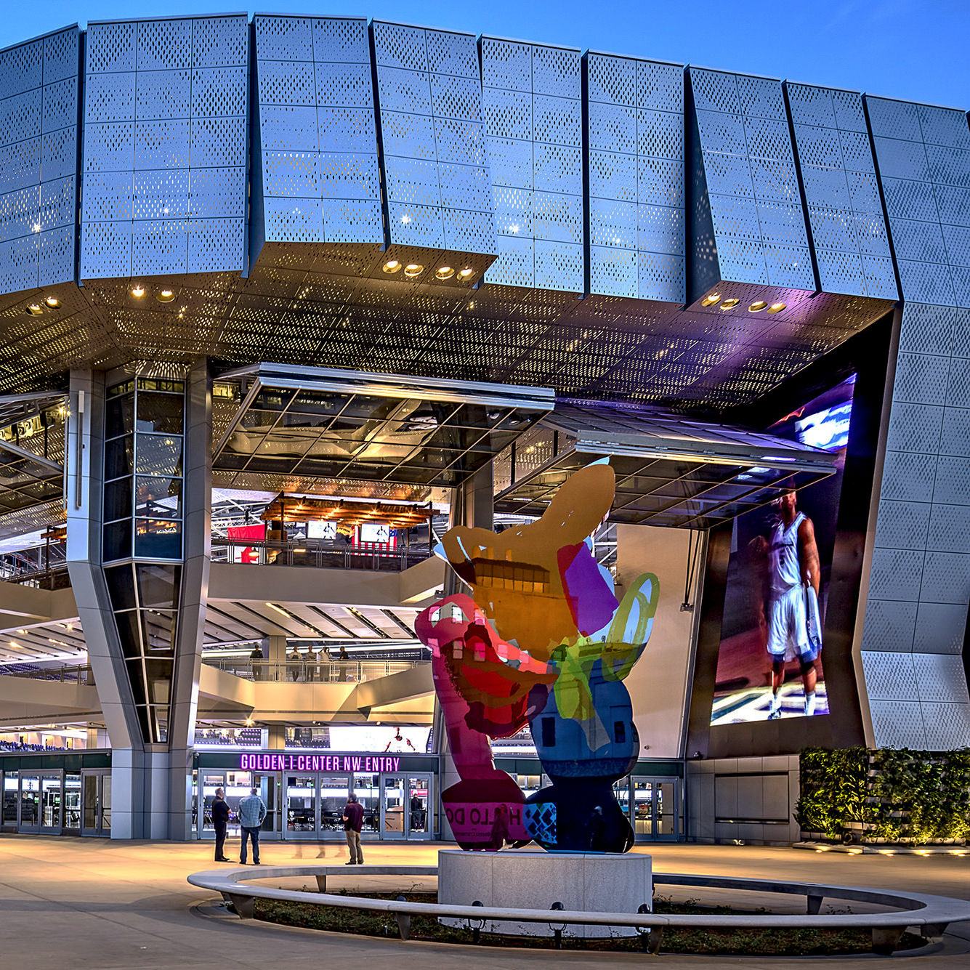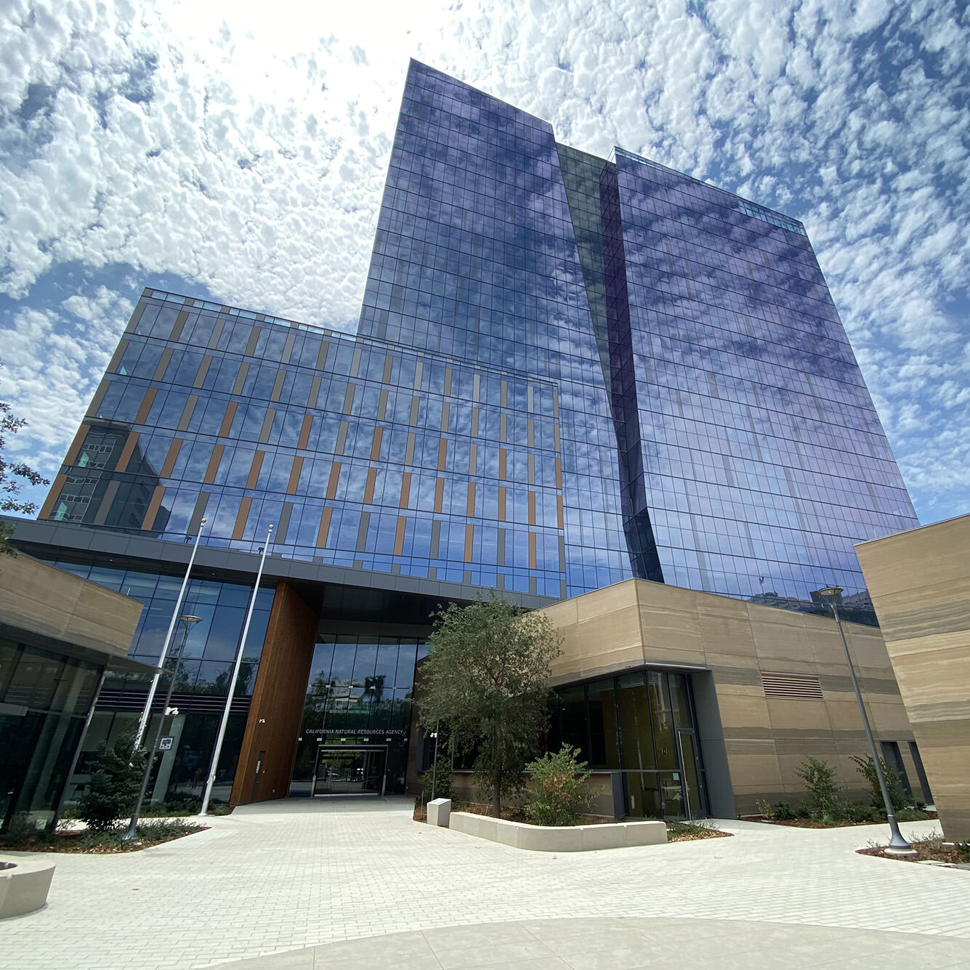Sacramento City Hall Historic Structure Seismic Retrofit
Sacramento, CA
Built in 1909, the City of Sacramento wanted to restore the historic structure back to its original look and function, as well as performing a seismic retrofit to raise the expected earthquake safety performance level. A large concrete annex, built in 1955 as a temporary structure, was completely demolished and the hidden rear façade of the building was uncovered and restored to its original beauty. The seismic safety was upgraded through the addition of new concrete interior walls that were hidden completely allowing the exterior facade and the interior spaces to return to their historic state. The building now perfectly complements the New City Hall structure behind it symbolizing Sacramento’s past and its future.
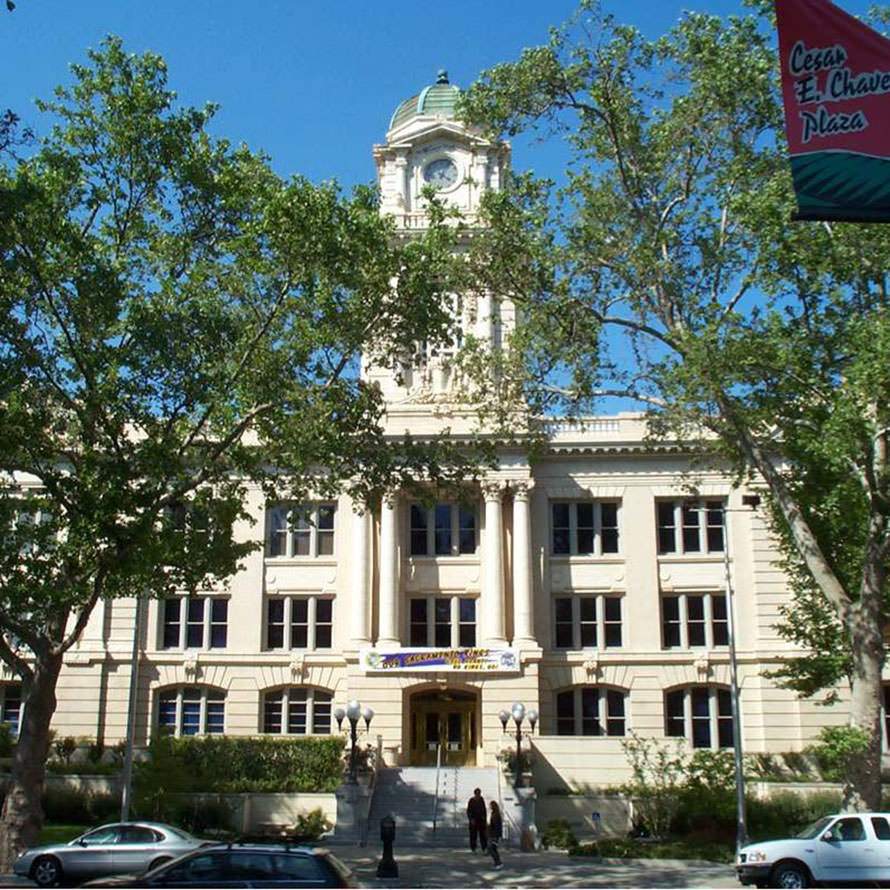
Quick Facts
- Size: 267,000 SF
- Architect: Fentress Architects
- A unknown wall safe was discovered hidden in the masonry walls, and was opened by the local preservationist society. No treasures were found, however it was a valuable glimpse into Sacramento’s history.
- Construction Cost: $12,000,000
- Contractor: Hensel Phelps
- A team of archaeologists meticulously sifted through all the excavated soil in the basement and uncovered many historic artifacts.
Photo credit: Fentress Architects
