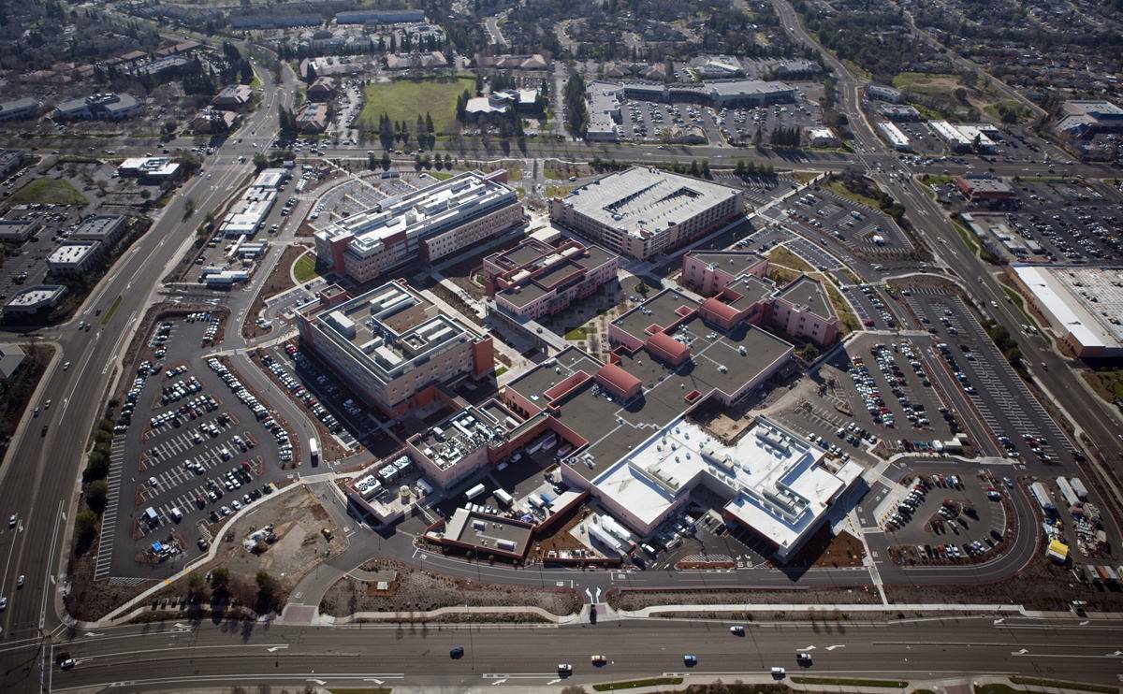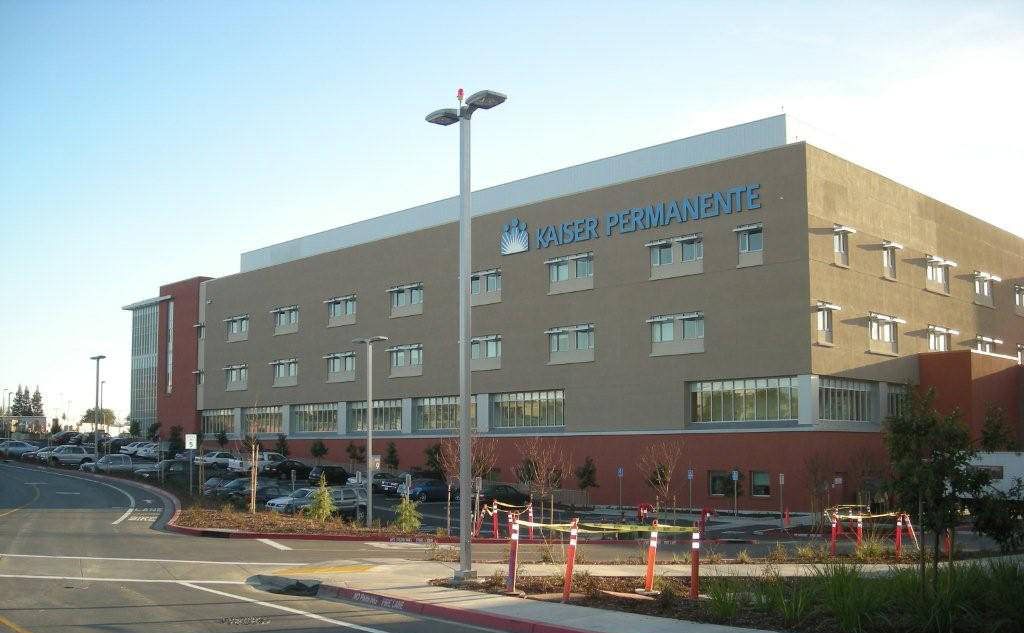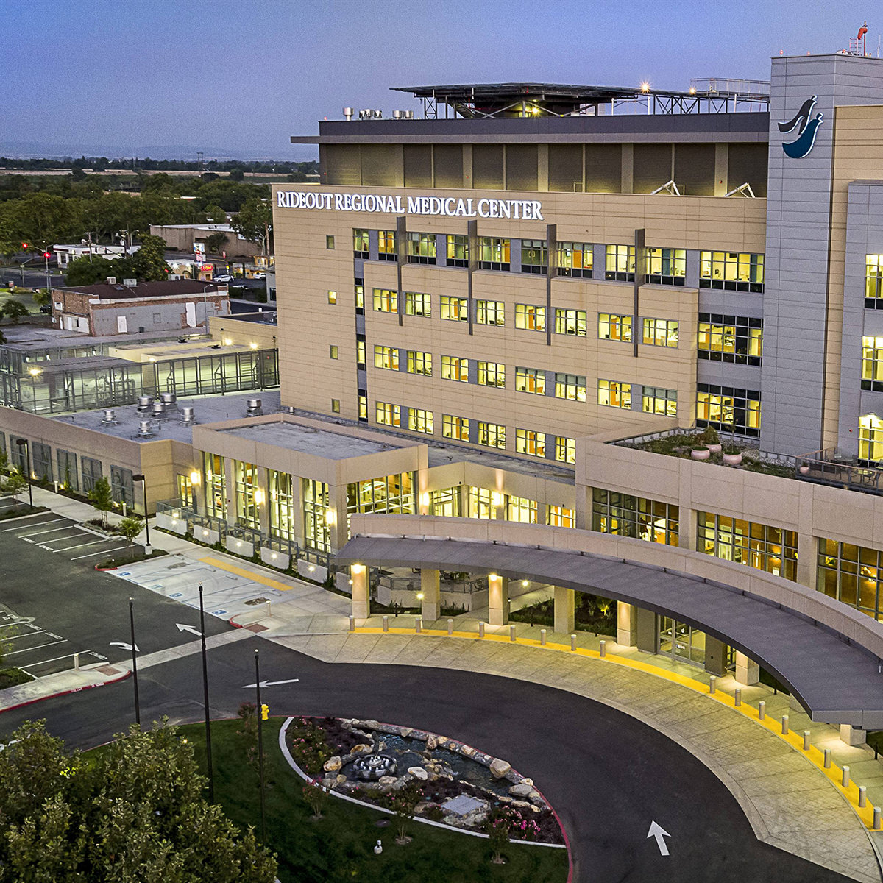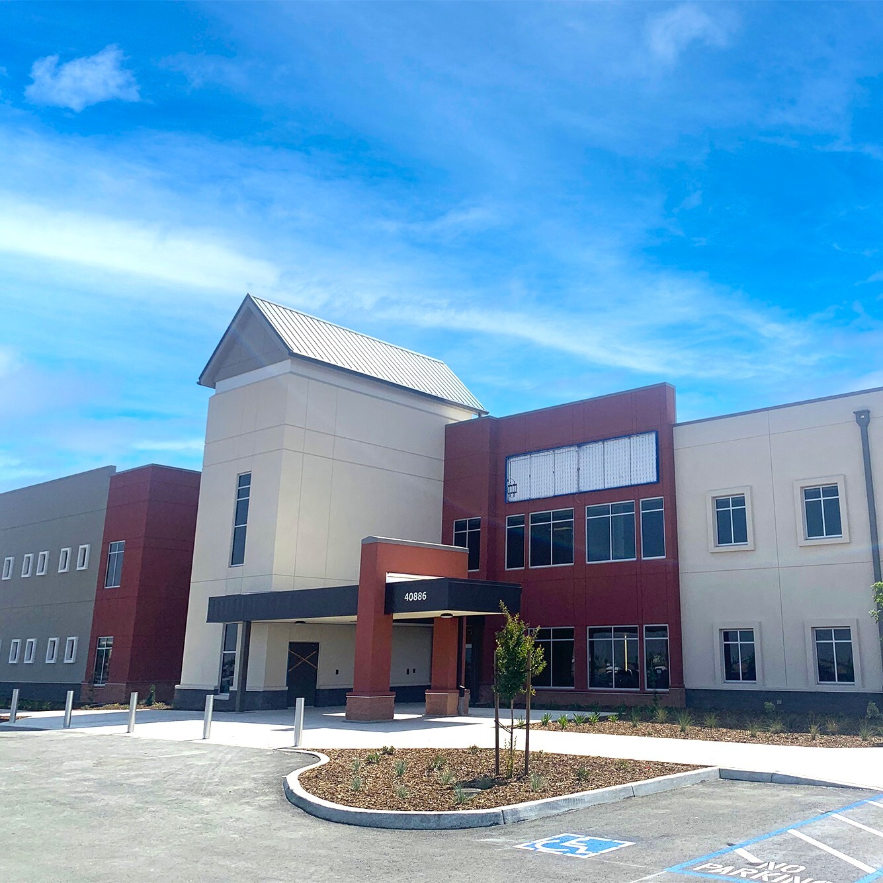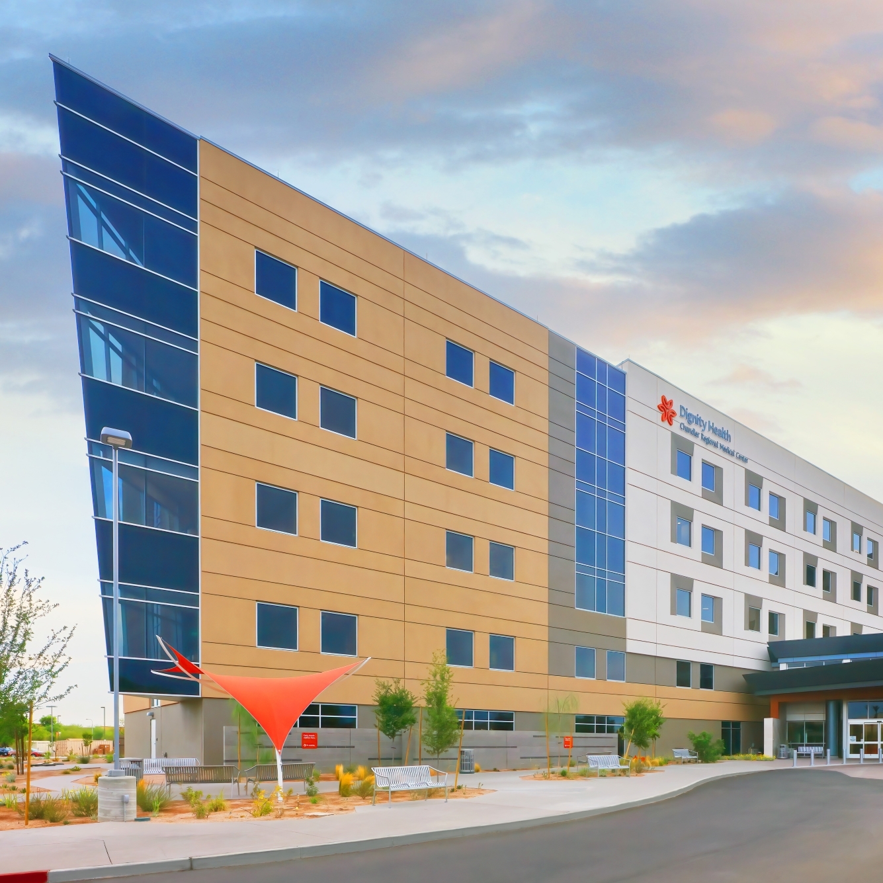Kaiser Roseville Women & Children's Center
Roseville, CA
Congratulations! It’s a boy (or girl). That phrase is heard over 5,000 times a year at the Women & Children’s Center on the Kaiser Roseville campus. With 174 beds including 24 private labor and delivery rooms and 60 private recovery rooms, the state-of-the-art facility has full maternity services including neonatal pediatric intensive care units. The steel structure was designed to accommodate the open floor plan which was designed for infant security by requiring views of all patient rooms from the nurses’ stations. A pedestrian bridge provides a safe connection to the existing hospital, spanning approximately 75 feet over an essential services roadway.
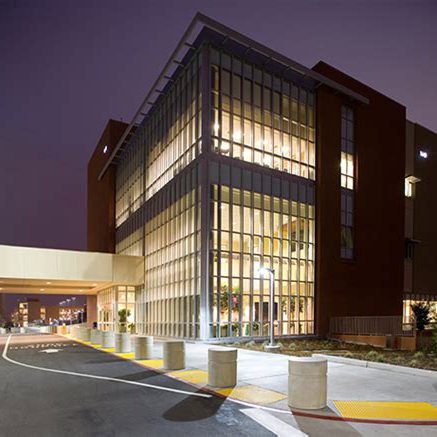
Quick Facts
- Size: 198,000 SF
- Architect: Stantec
- The Women's and Children's Hospital provides a new entry to the campus and creates a distinct identity from the existing facilities, while maintaining a harmonious campus environment
- Interior design themes of "water" promote a calm, safe and healing environment
- Construction Cost: $88,000,000
- Contractor: Rudolph and Sletten
- The Structural Design utilized an OSHPD Alternate Method of Compliance for the use of rock anchors, allowing for reduced excavation of conventional foundation systems within the cemented merton rock soils
Photo credit: Tim Griffith
