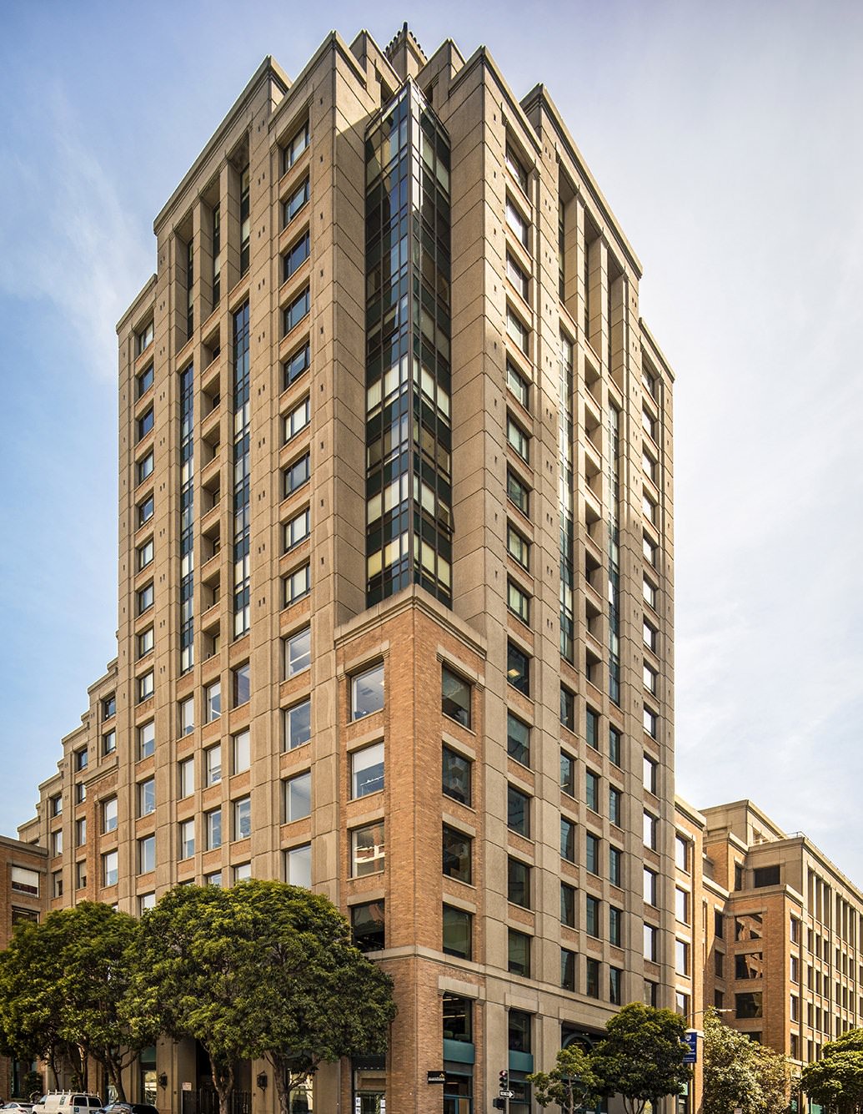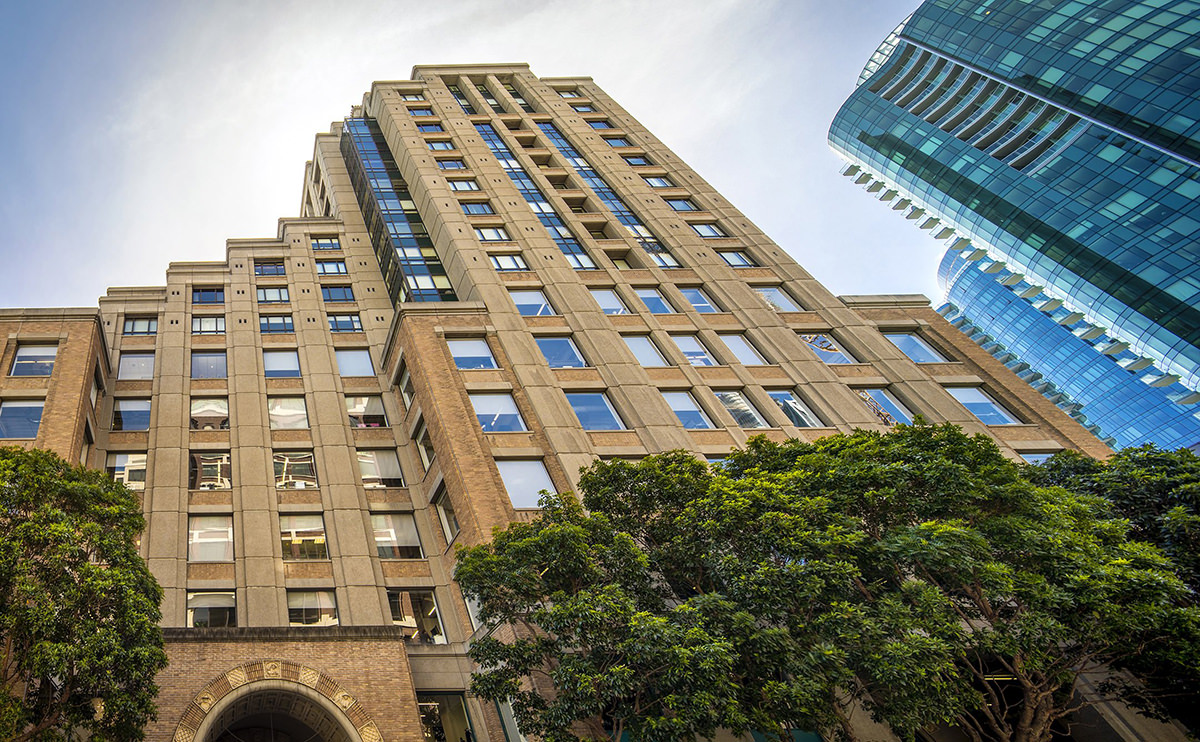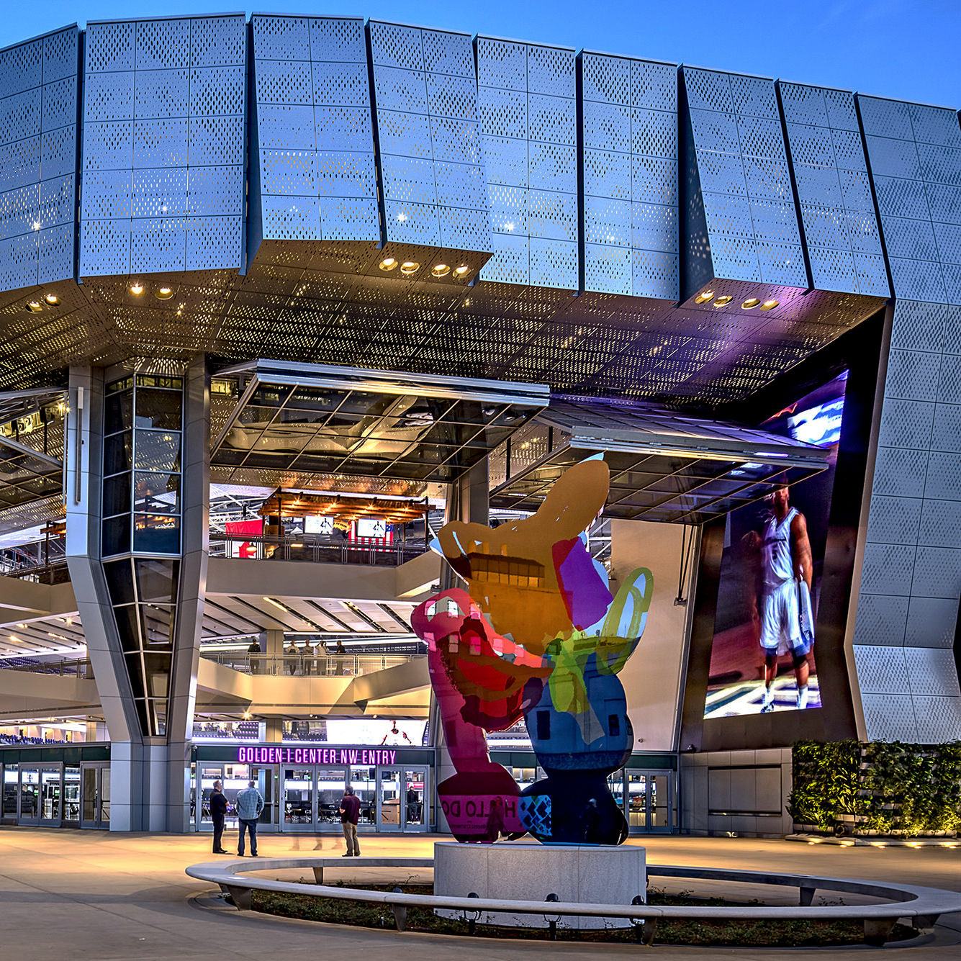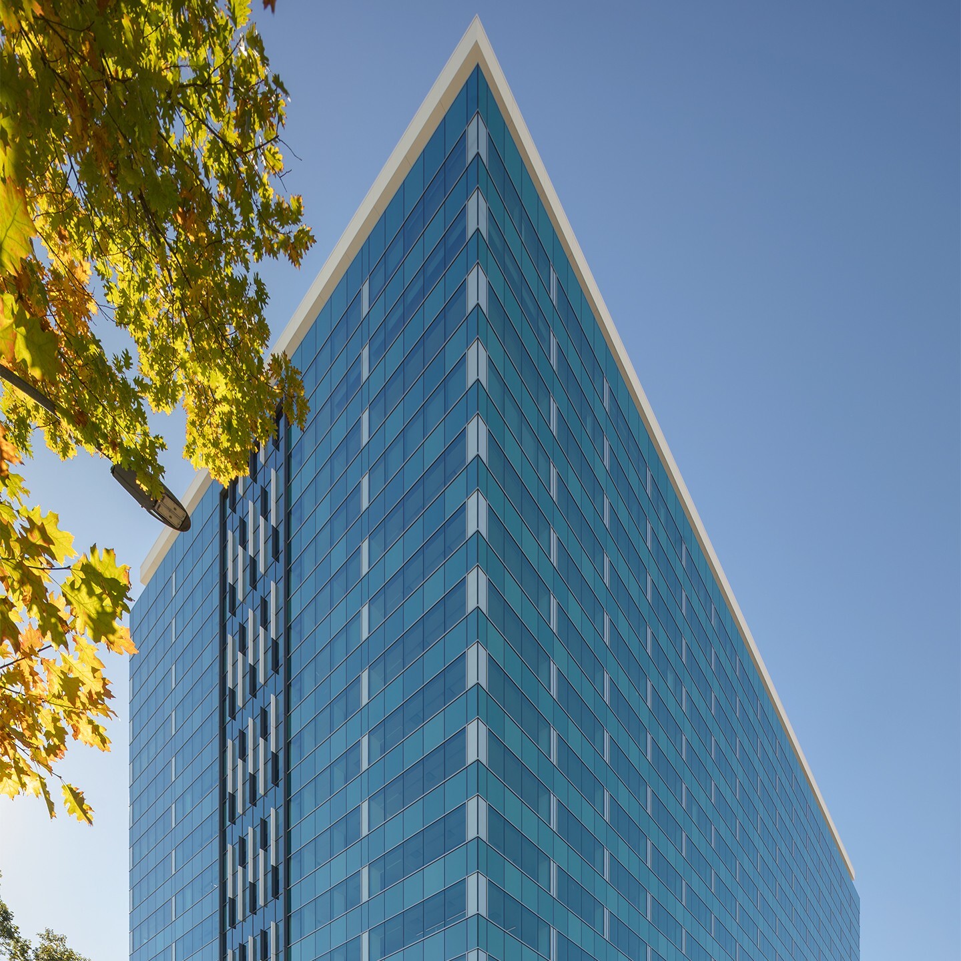Hills Plaza
San Francisco, CA
The renovation/conversion of the 1925 Hills Brothers plant into a mixed-use urban project encompasses a full city block on The Embarcadero in San Francisco. A wonderful blend of old and new, the 18-story condominium tower also includes 90,000 square feet of retail, 350,000 square feet of commercial, and 210,000 square feet of subterranean parking. The basement floor slab is 18 inches thick and designed to resist hydrostatic uplift pressures of the bay area high water table. Due to the varying depth of rock strata below the basement level, the structure is founded on steel H-piles driven into the rock or footing cast directly on the rock strata.
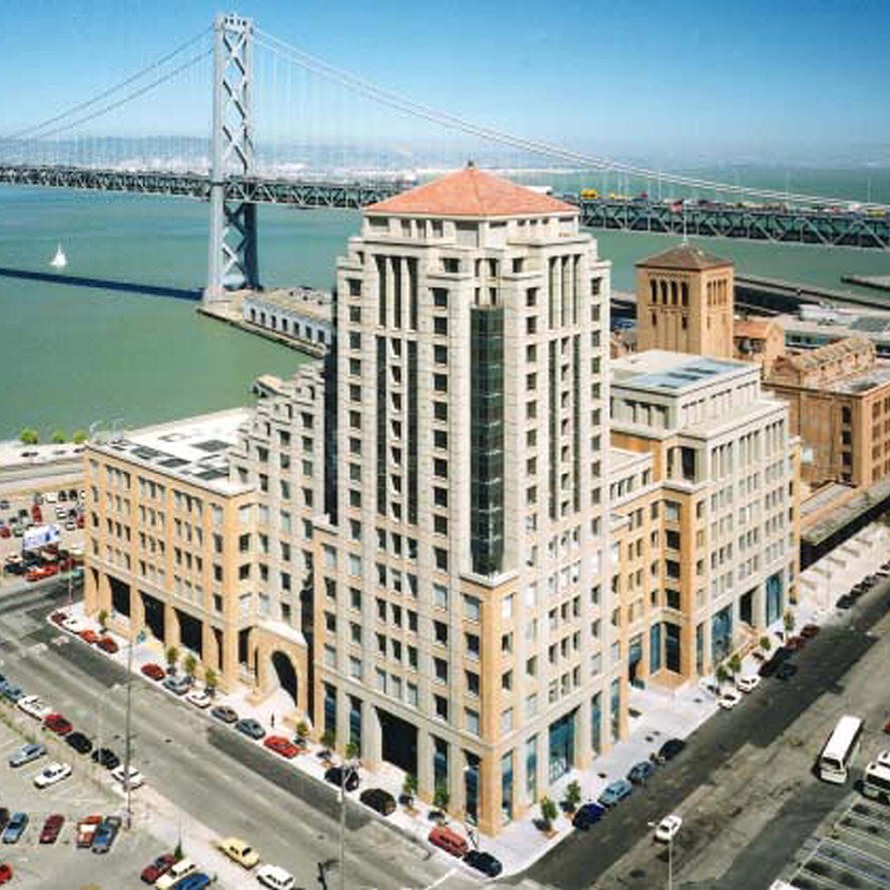
Quick Facts
- Size: 900,000 SF
- Architect: Whistler Patri
- Construction Cost: $60,000,000
- Contractor: Koll Construction
Photo credit: Chip Allen Architectural Photography
