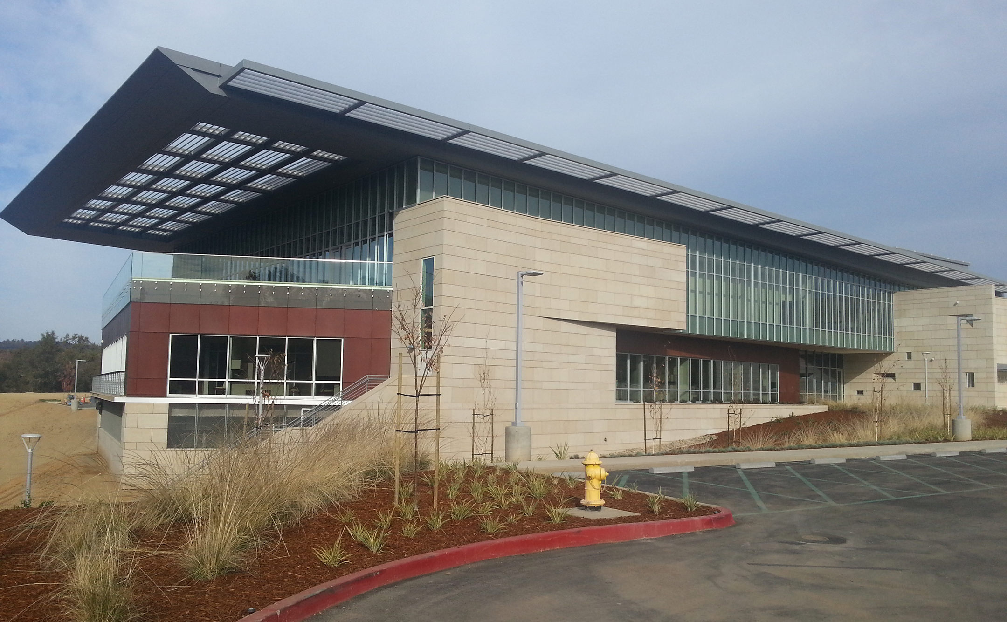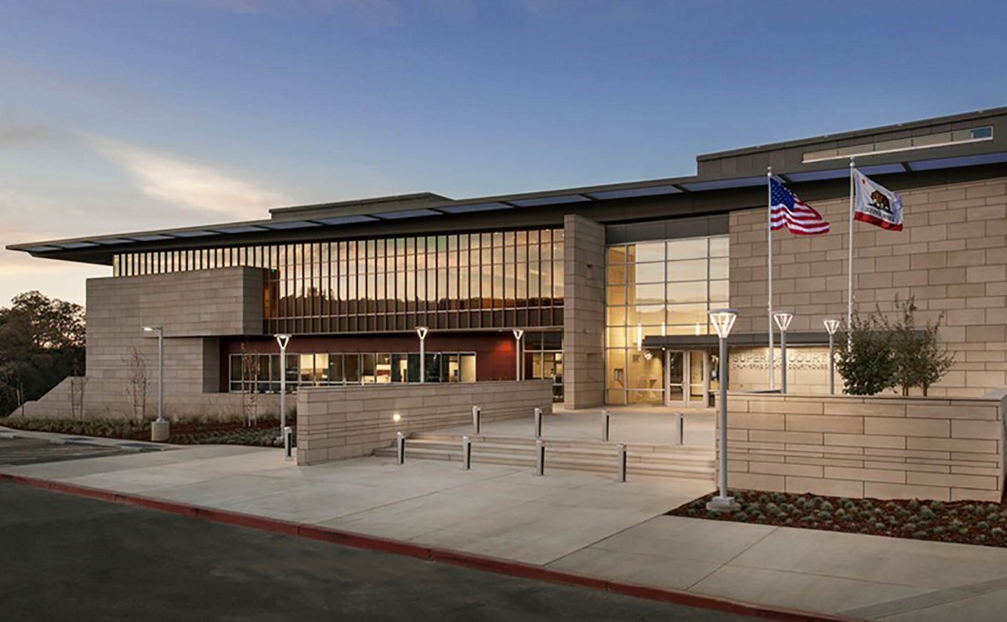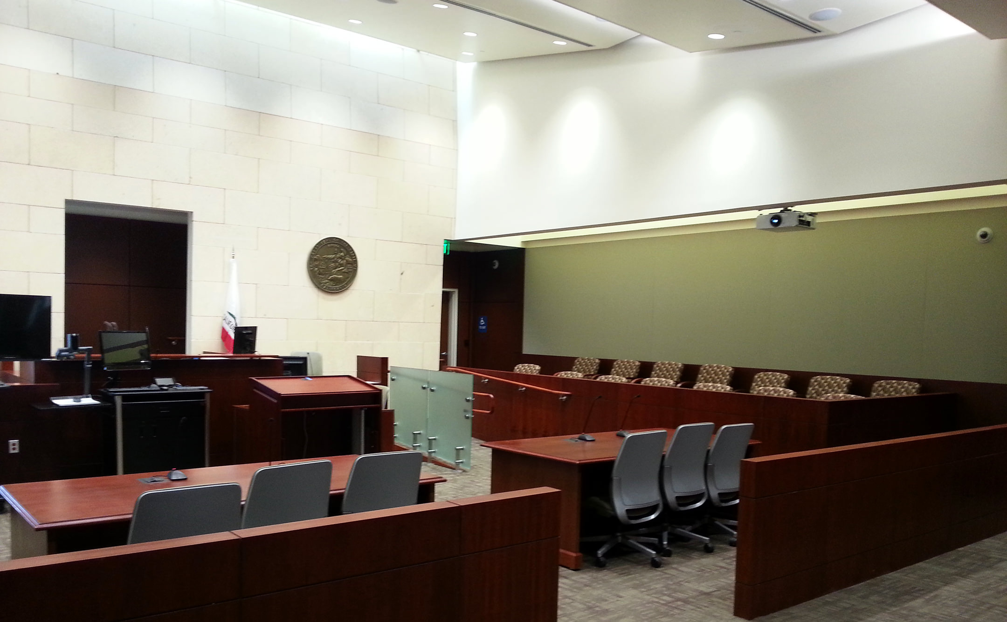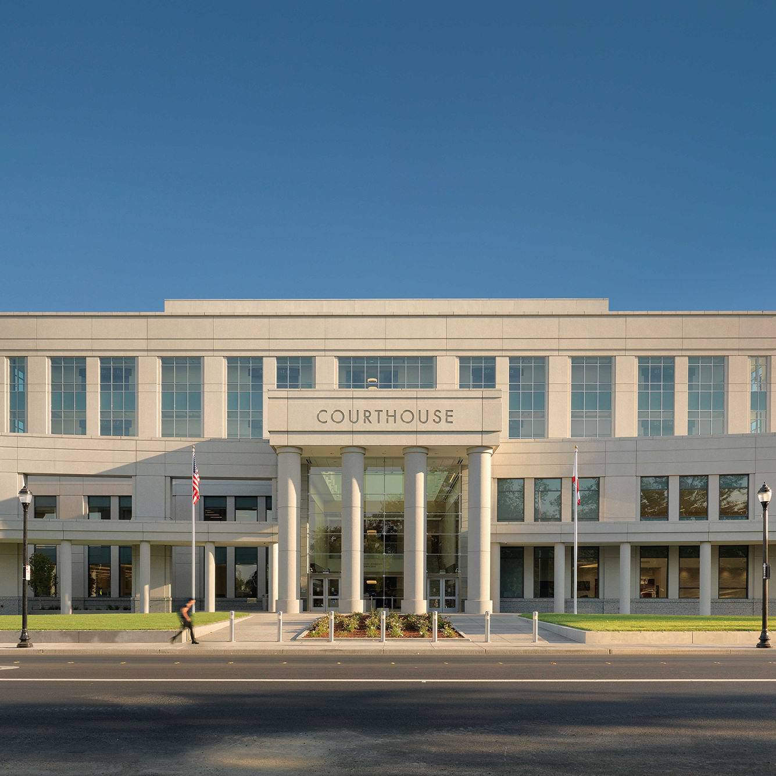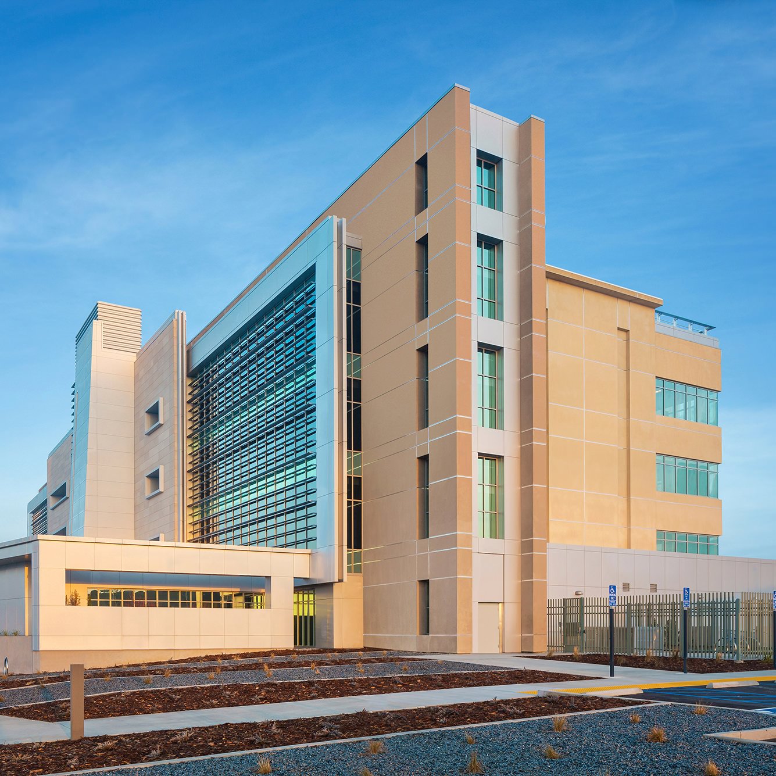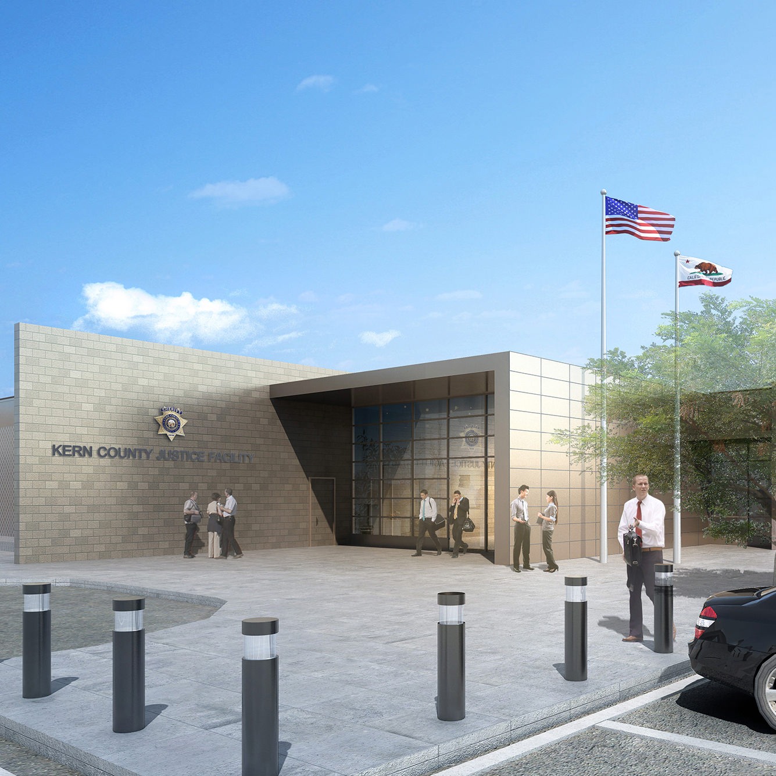Calaveras County Courthouse
San Andreas, CA
Mitigating the extreme grade changes and rocky underlayment of the picturesque Sierra Nevada foothills is no easy task. Building an underground tunnel, too? That’s the sort of challenge Buehler’s engineers love to solve.
Equipped with four courtrooms, a full-height atrium with expansive skylight, monumental exposed stair, and underground tunnel for transferring inmates to and from the nearby jail, the new Calaveras County Superior Courthouse consolidates scattered County services in one building To fulfill the architect's vision for this building, which included a striking 32-ft cantilevered roof overhang, Buehler designed this building feature with the thinnest profile that provided adequate stiffness to minimize movement and deflection. The seismic-force-resisting system consists of structural steel special moment-resisting frames for the above-grade portion of the building. To limit the number of structural frames and impact to the space, two-way "cruciform" moment-frame columns were provided in several locations.
There was a substantial amount of rock encountered during excavation for the tunnel and basement. The team’s execution plan needed to be dialed in to accommodate the rock and the schedule. Although challenging, the architect notes that this project was “one of only two recent courthouses completed in California that had no contractor callbacks, no change orders, and no items to fix or repair.”
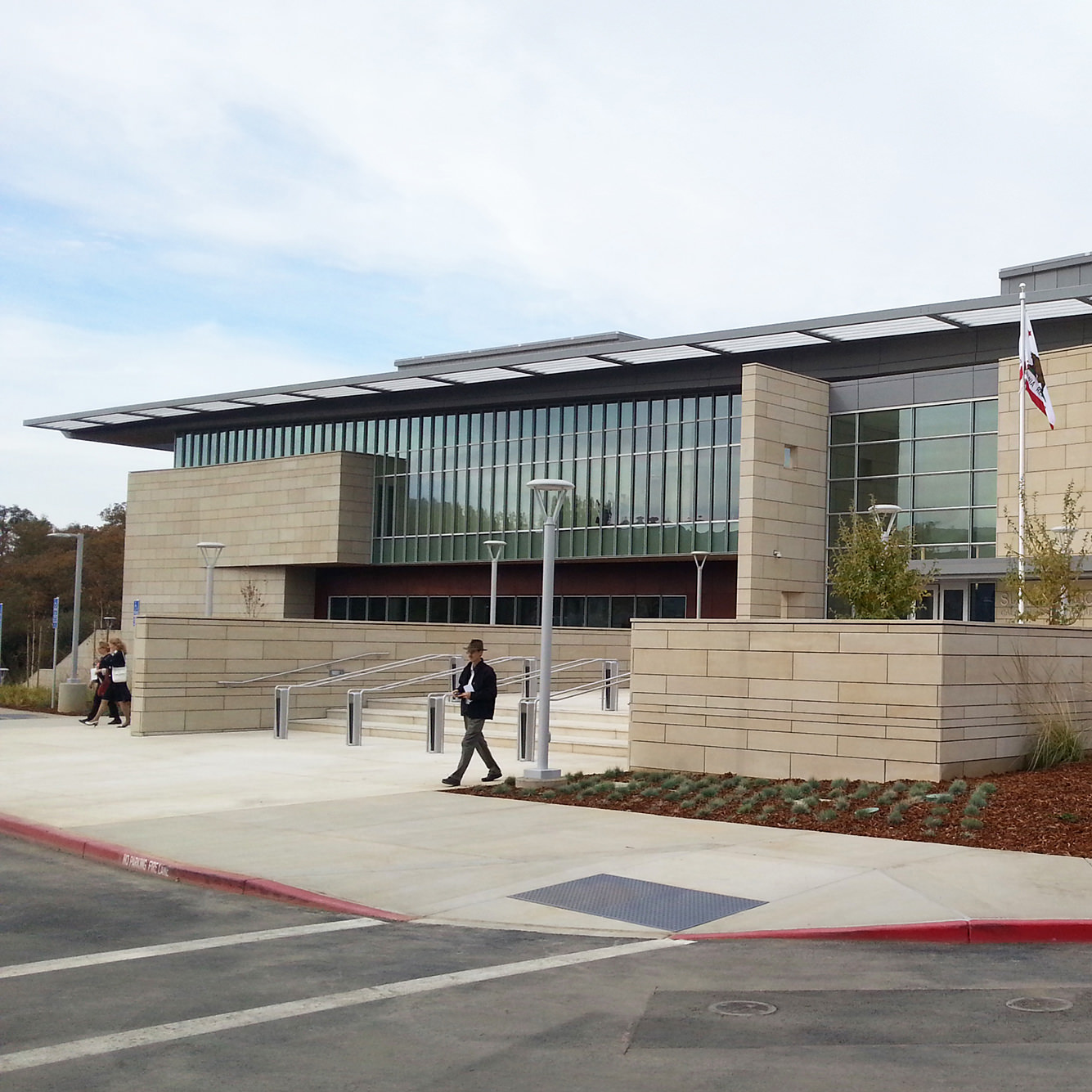
Quick Facts
- Size: 44,600 SF
- Architect: DLR Group
- Certified LEED Gold by the U.S. Green Building Council
- Construction Cost: $26,600,000
- Contractor: McCarthy Building Companies
- Uses 38% less energy than a typical new building of its kind
Awards
- 2015 Engineering News-Record (ENR) California - Award of Merit
- 2015 AIA Central Valley - Honor Award (Design)
- 2015 AIA Central Valley - Merit Award (Sustainability)
- 2015 AIA Academy of Architecture for Justice (AAJ) - Certificate of Merit
- 2014 AIA Florida - Merit Award
- 2014 AIA Orlando - Award of Honor
- 2014 AIA Sierra Valley Chapter - Design Excellence Award
Photo credit: Chip Allen Architectural Photography
