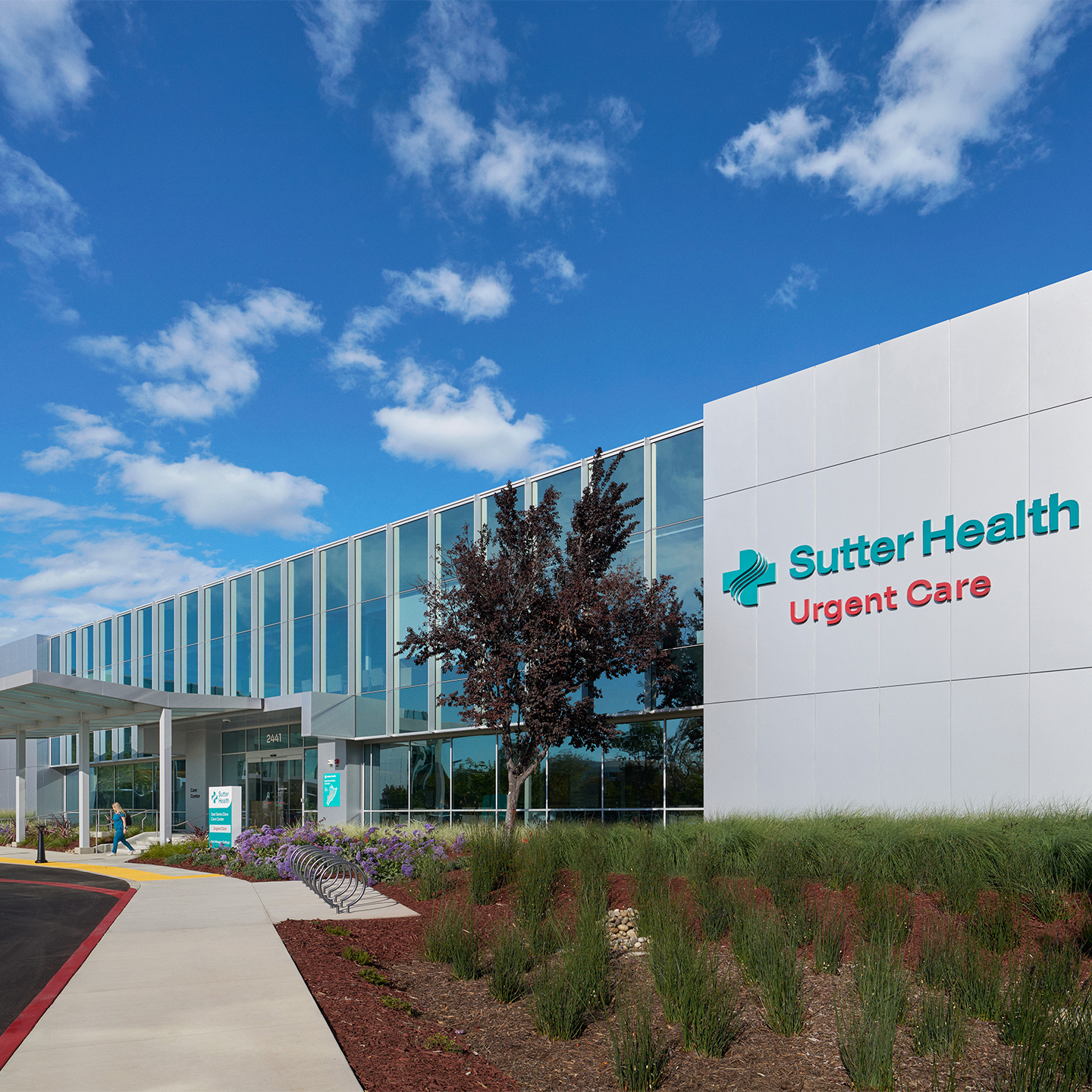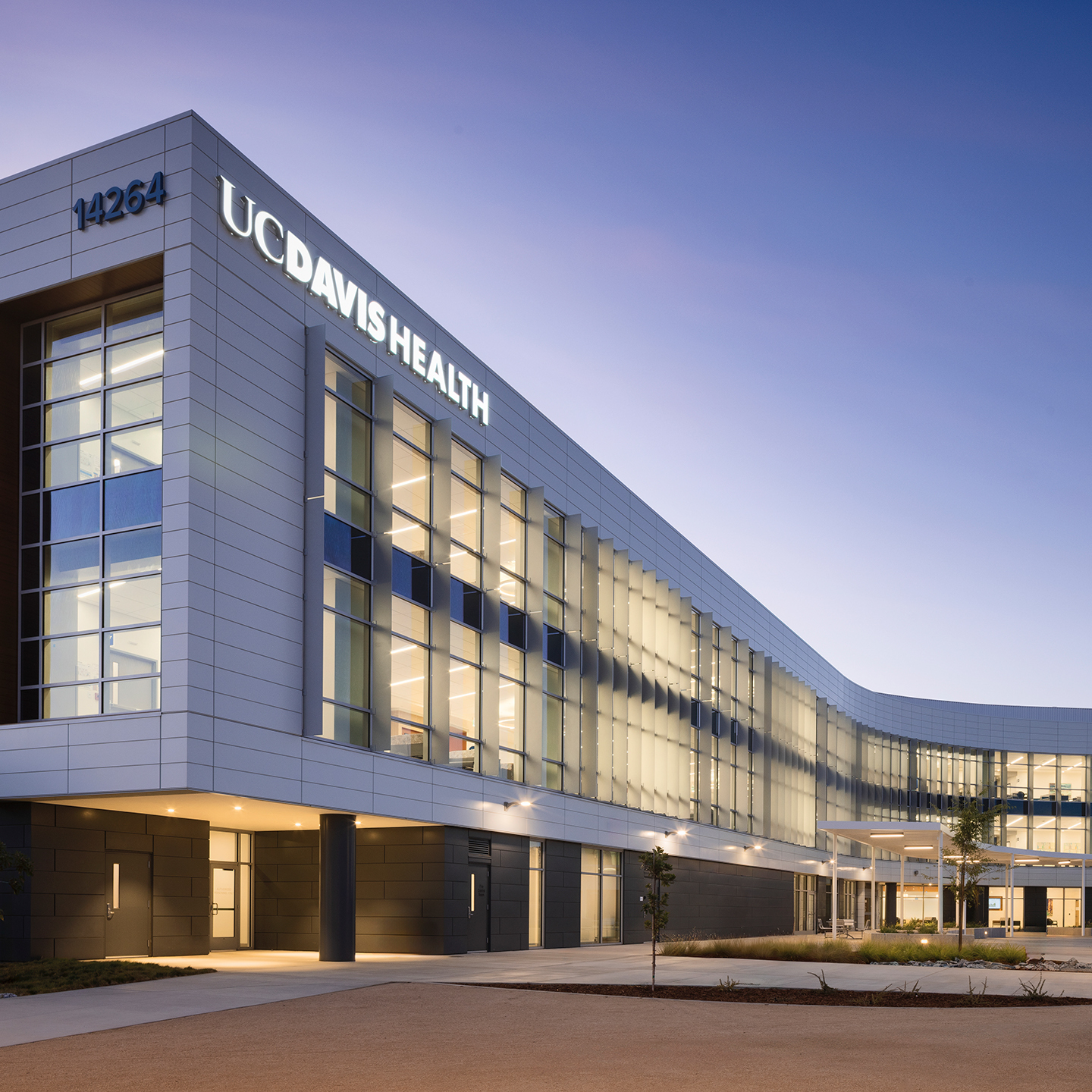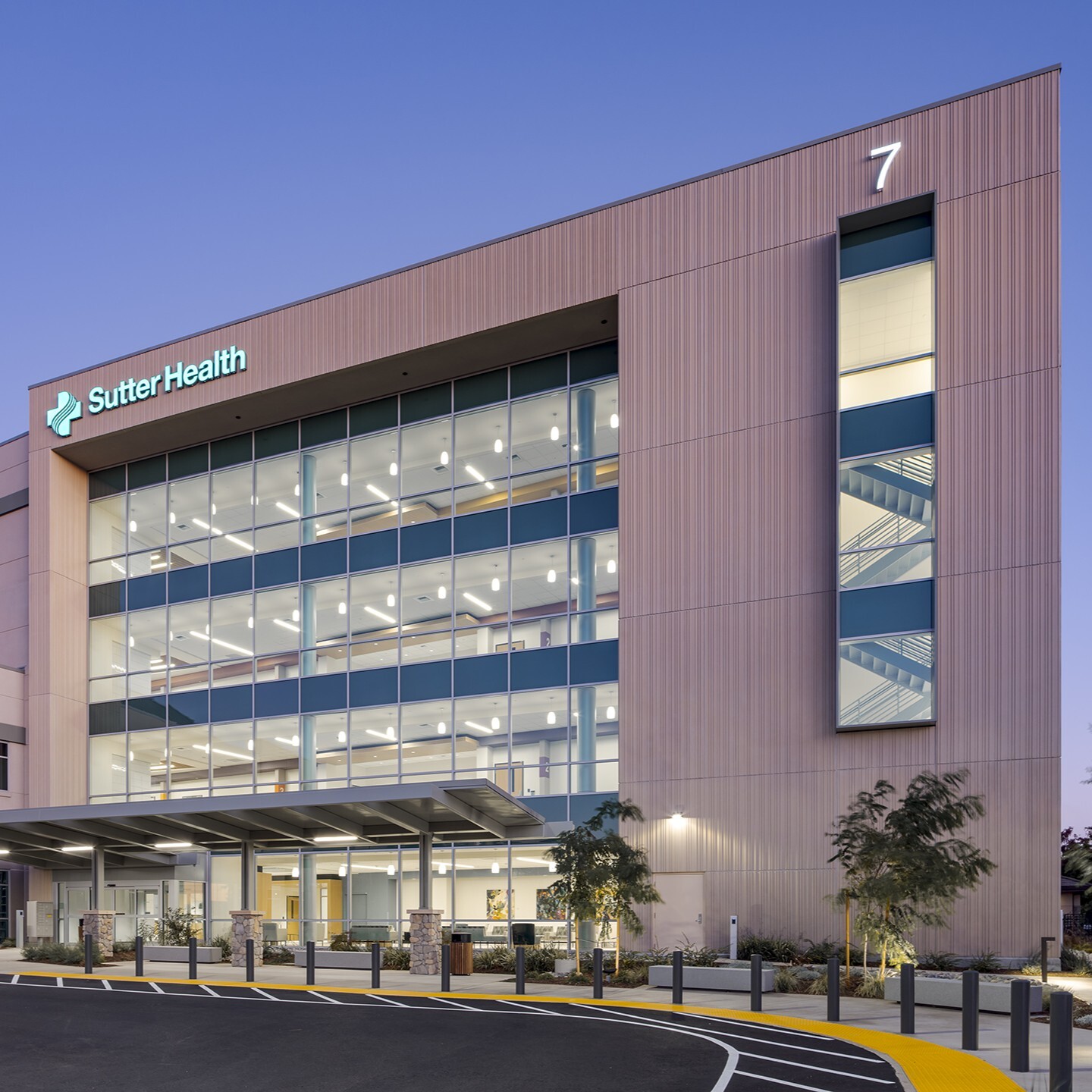Banner Boswell Emergency Department Expansion and New Patient Tower
Sun City, AZ
The healthcare sector is at the forefront of utilizing Lean Construction processes, and the Banner Boswell Expansion in Sun City, Arizona is a prime example. Utilizing Pull Planning, A3 Documentation and Choosing by Advantages, the expansion consists of a 5-story, 300,000 square foot tower. Expected to be completed in 2021, the tower will include a lower level emergency department that will augment the currently undersized facilities already on the campus.
To read more about the innovative prefabricated wall panels and Lean processes used at Banner Boswell, click here.

Quick Facts
- Size: 300,000 SF
- Architect: HMC Architects
- The management of this project relied on Lean Construction concepts to work through design decisions and schedule the work.
- Construction Cost: $120,600,000
- Contractor: McCarthy Building Companies, Inc.
- A3s were generated to study possible structural frame systems. The Choosing by Advantages process was used to select the final structural system.

Photo credit: Lawrence Anderson Photography




