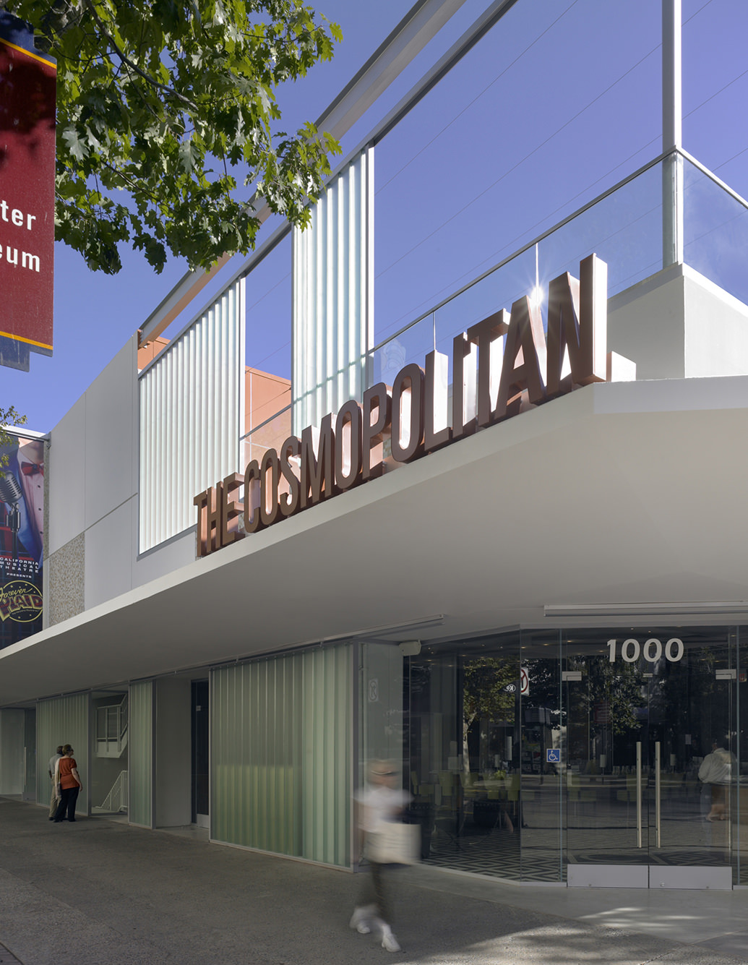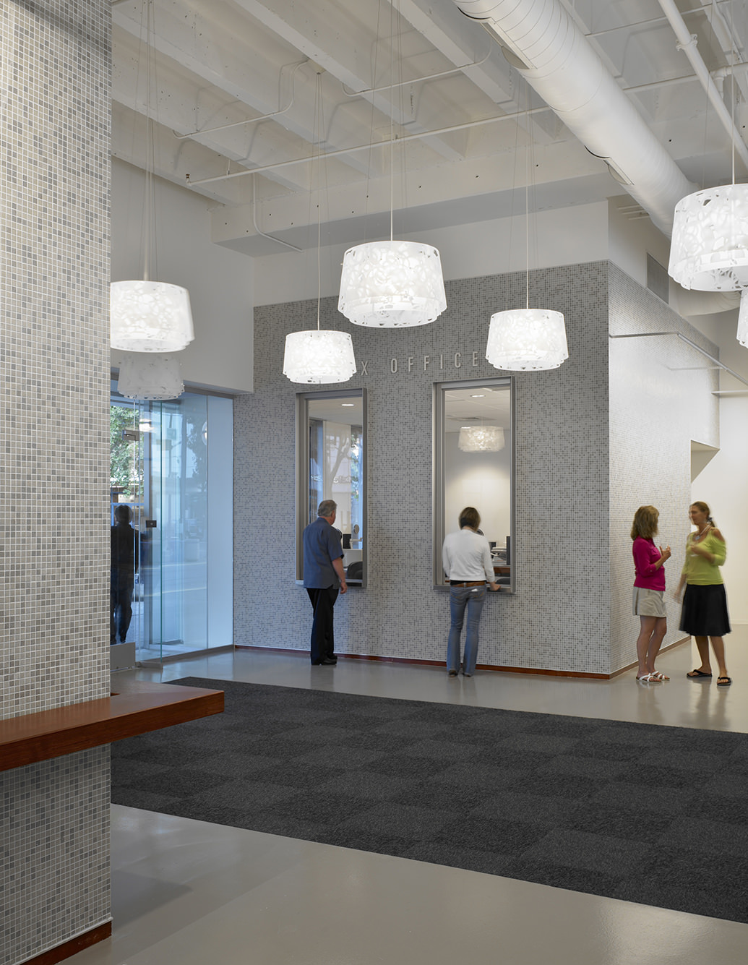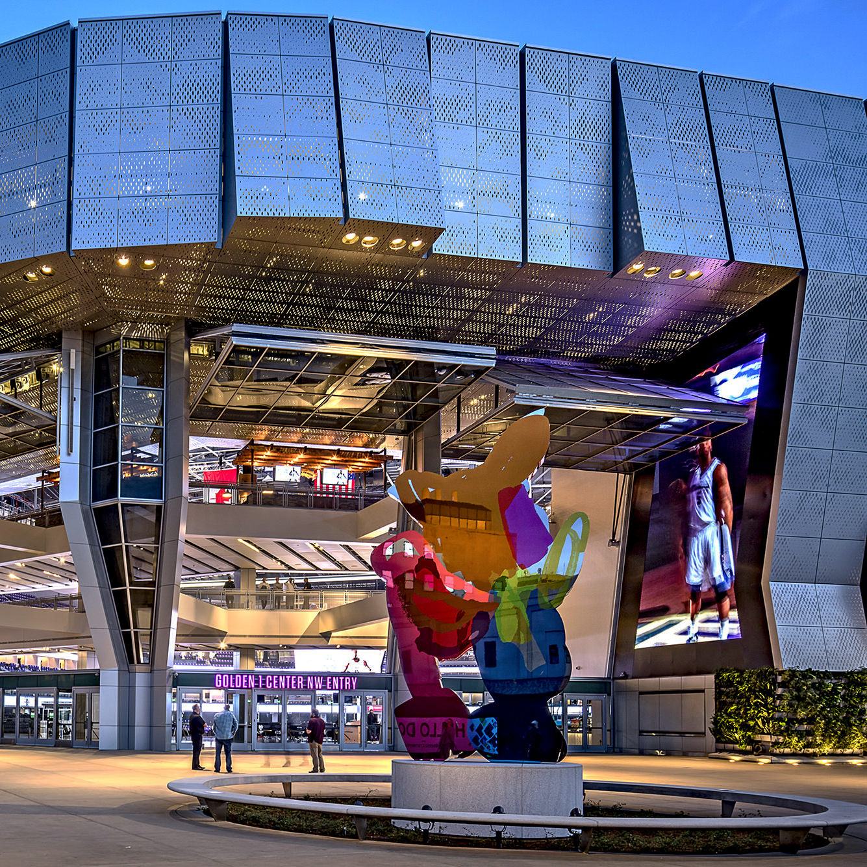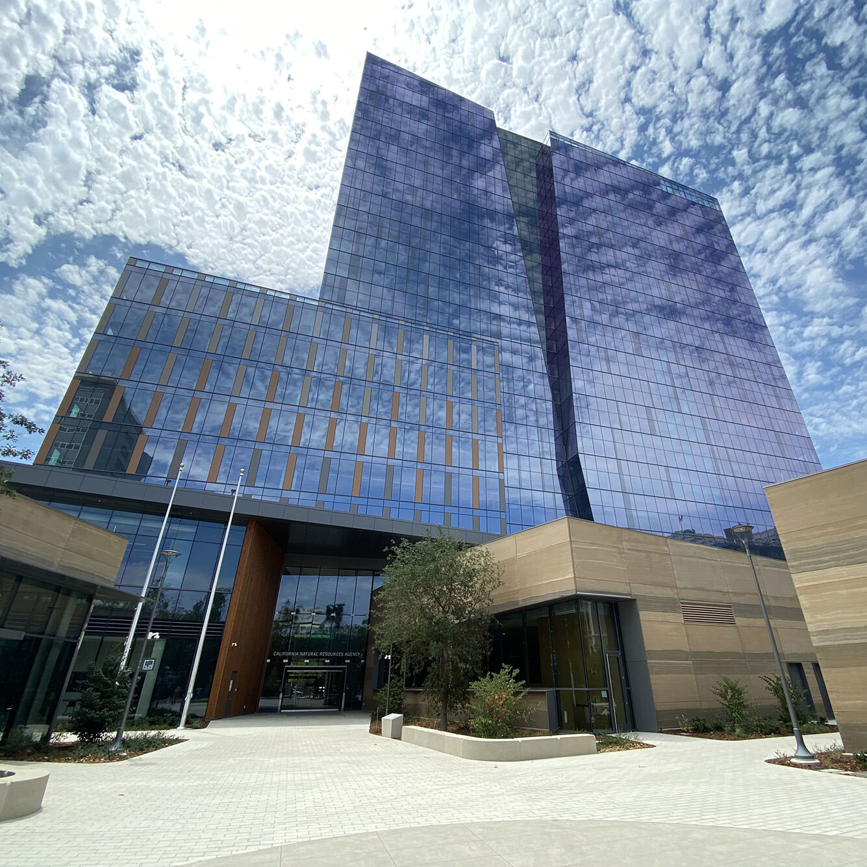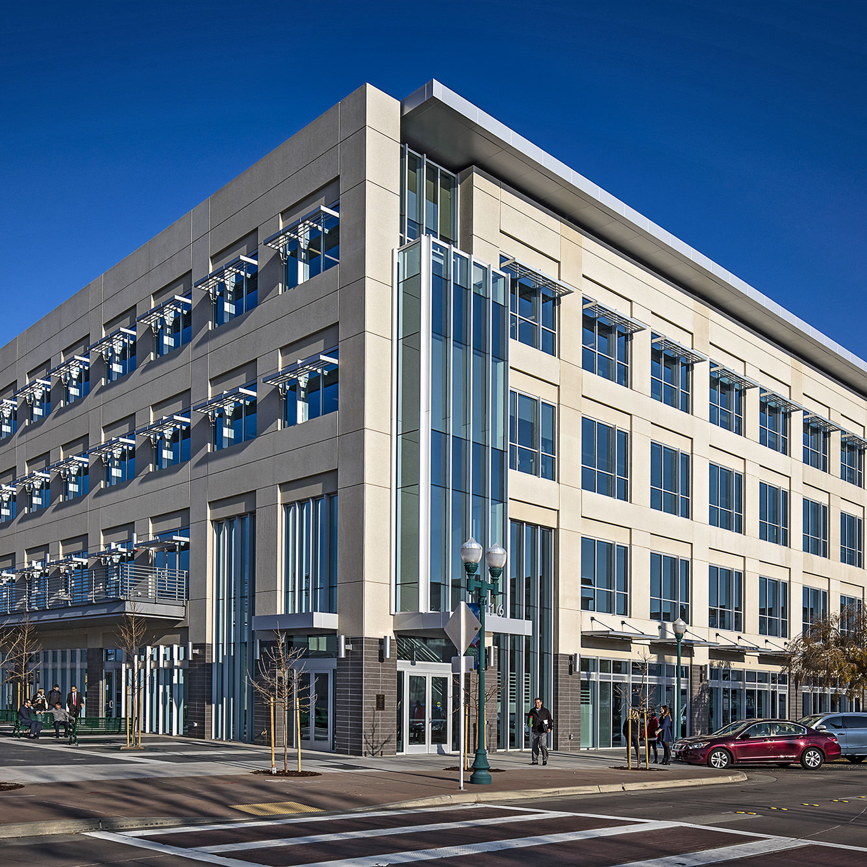1000 K Street (Woolworth Building Renovation)
Sacramento, CA
The Woolworth store at 10th and K opened in 1959 to much fanfare during the heyday of the J and K Street commercial corridor. The building was Woolworth’s home in Sacramento for many years. Some years later the building was renovated into the Cosmopolitan. This modernization and update included a cabaret theater, an upscale restaurant and nightclub, office space and parking. Large expanses of the perimeter walls and roof were removed to increase the natural lighting in the building and extensive work was required to remove two of the 22” square concrete columns that interfered with the cabaret theater seating. The building continues to change with the Sacramento landscape and is currently serving downtown diners as a restaurant and offices.
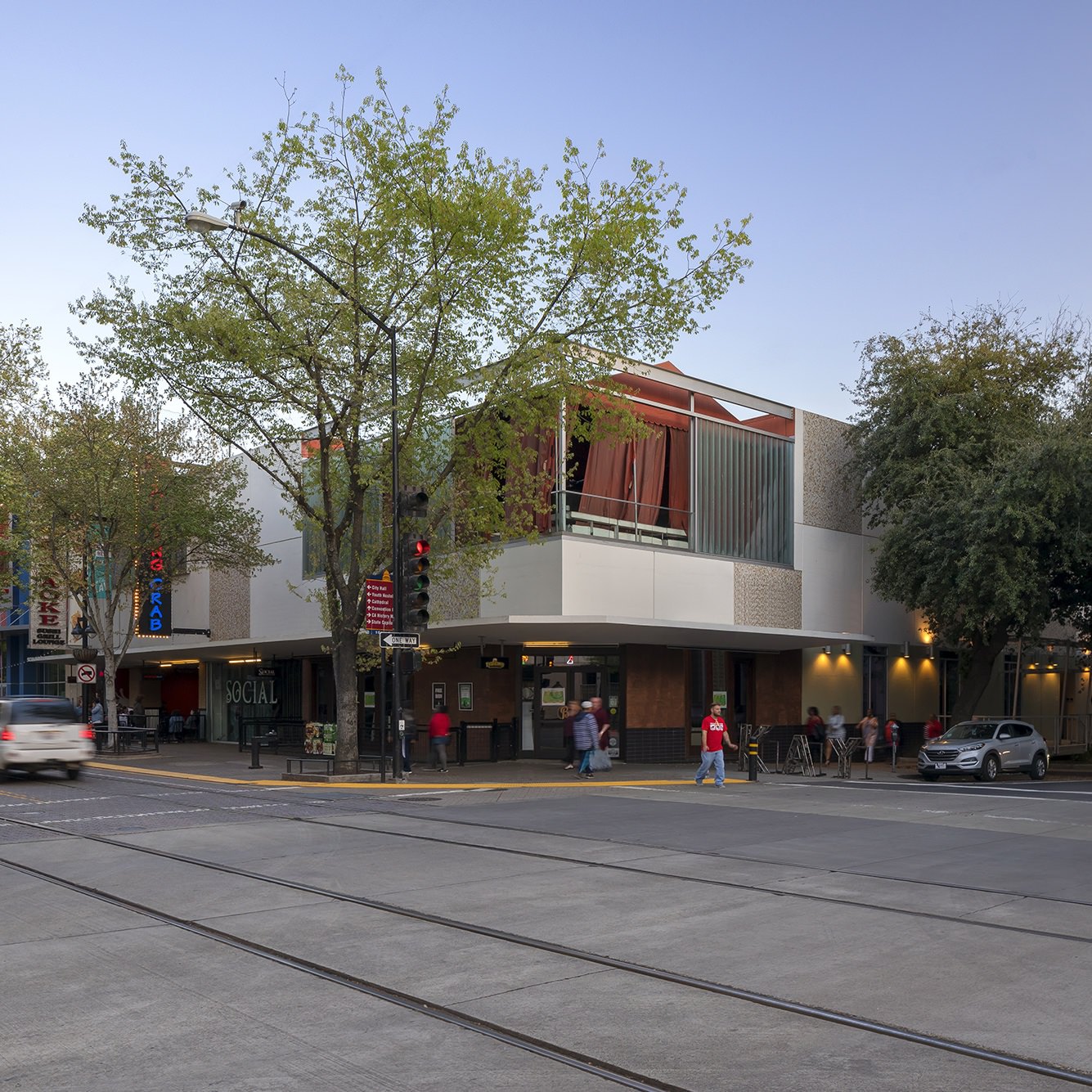
Quick Facts
- Size: 48,000 SF
- Architect: WRNS Studio
- The footings adjacent to the concrete columns as well as those for a new 32” concrete shear wall were retrofitted with torque down pipe piles to increase their capacity
- The original 1956 drawings by Gould & Degenkolb were used during design due to hazmat abatement at the site
- Construction Cost: $11,000,000
- Contractor: Hensel Phelps
- The existing full story cantilever (24’ tall) walls were reduced to 6’ with a 12’ cantilever to the corner of the structure and an additional 10 foot cantilevered canopy beyond the corner for the patio feature
Award
- 2008 Sacramento Business Journal - Real Estate Projects of the Year (Mixed-Use)
Photo credit: Bruce Damonte Photography & Chip Allen Architectural Photography
