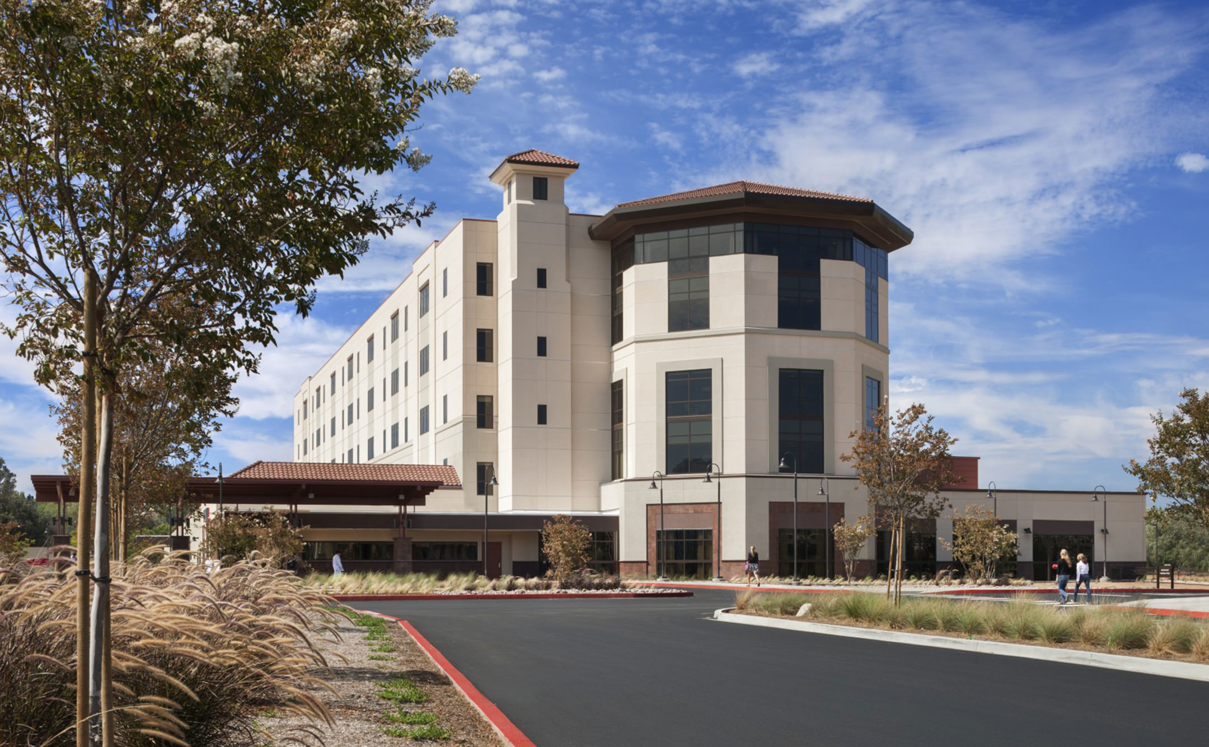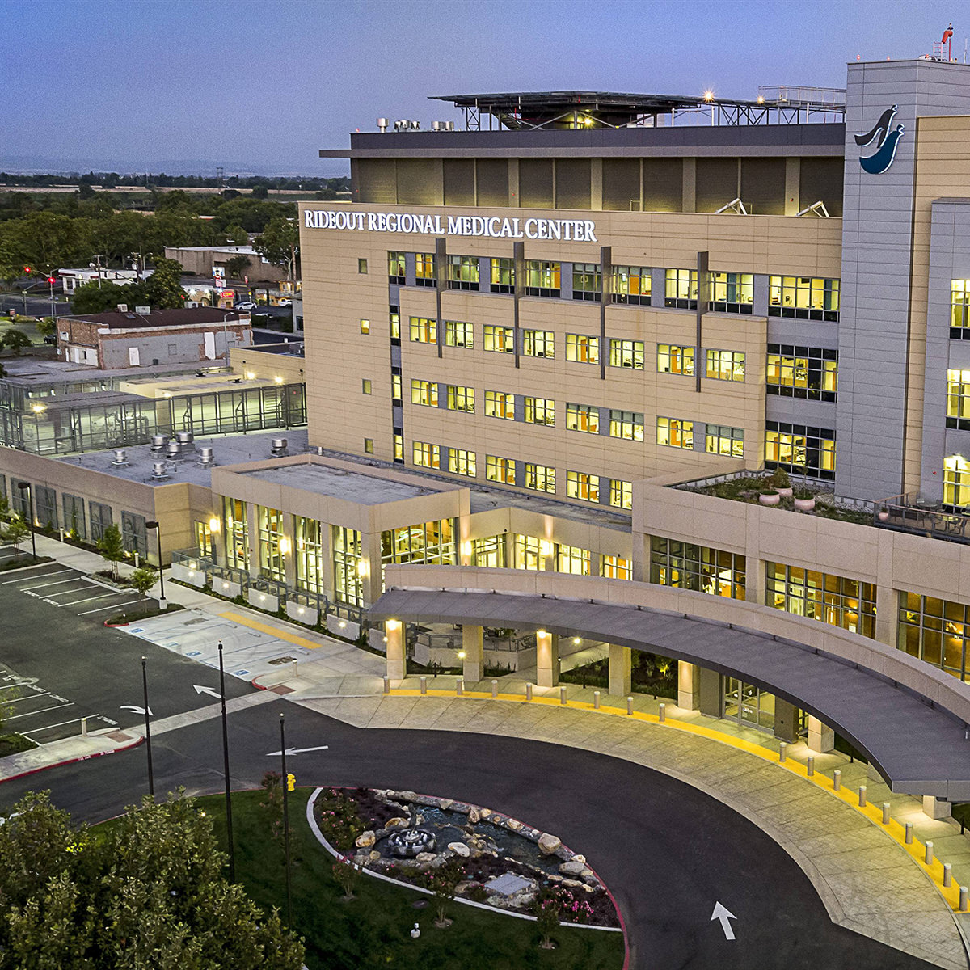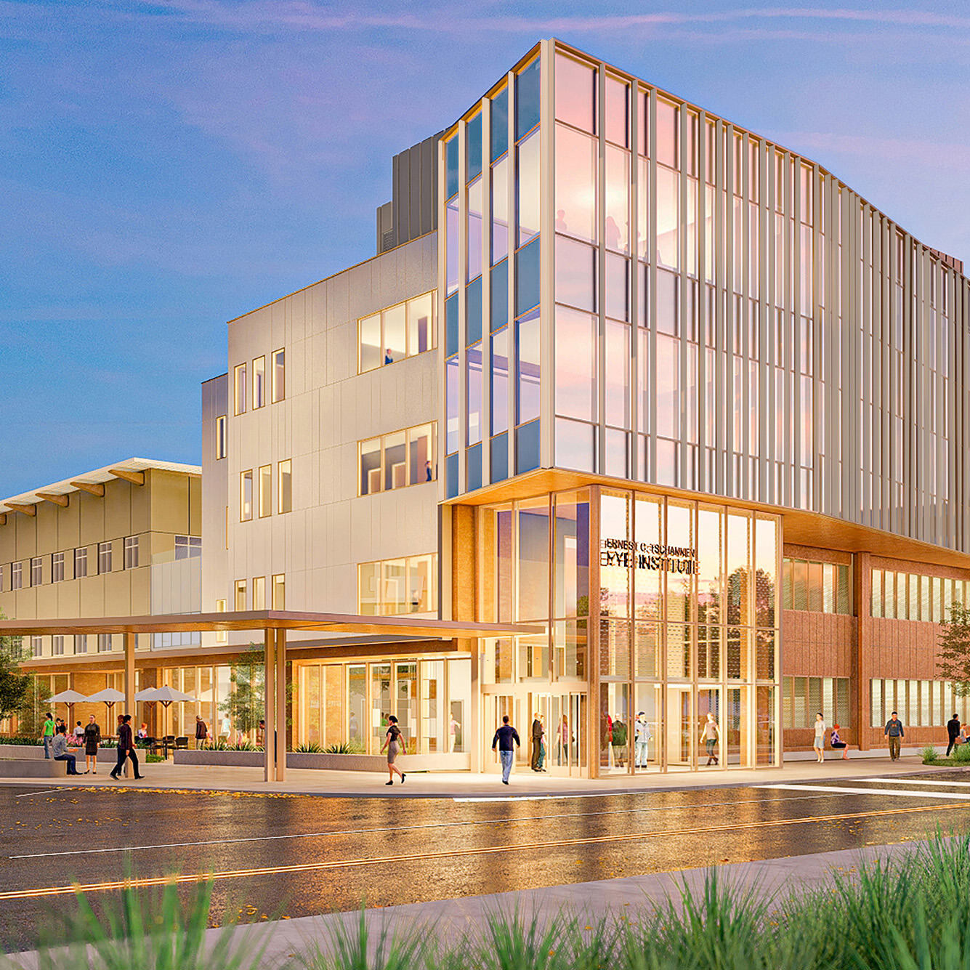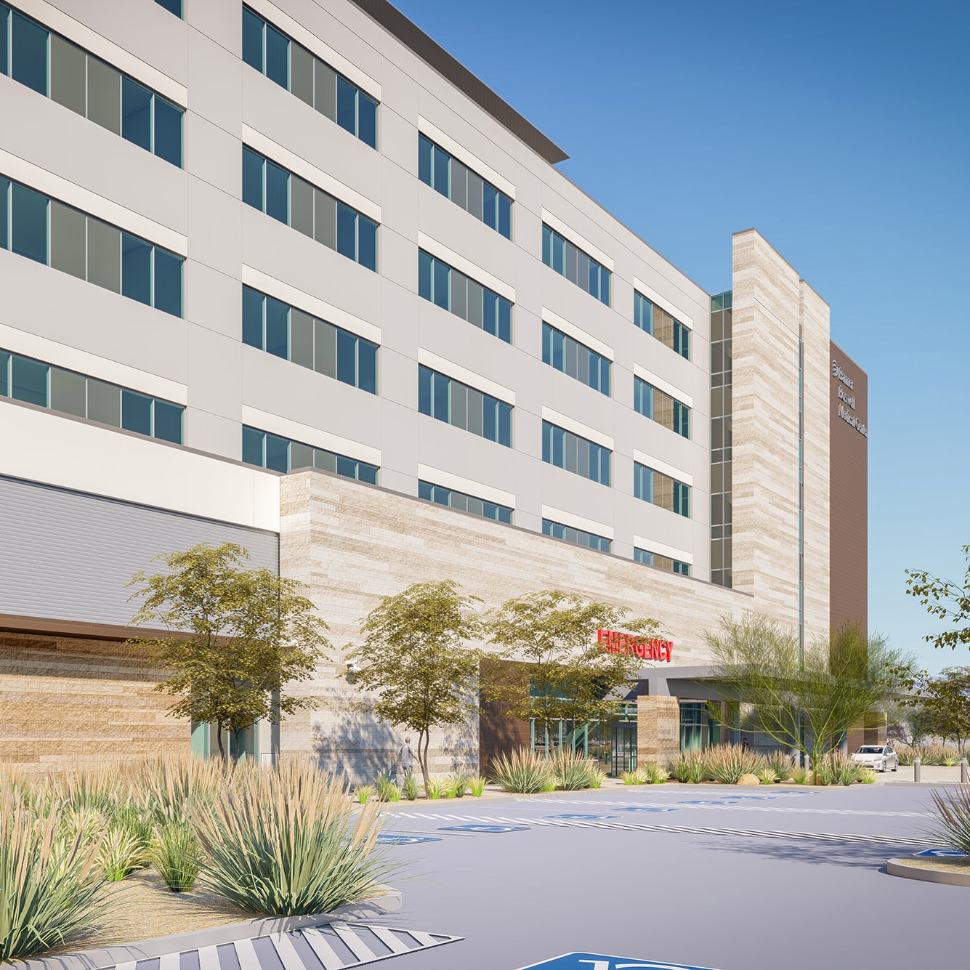Universal Health Services Temecula Valley Hospital Expansion
Temecula, CA
The Diagnostic and Treatment Expansion project increases the services provided at Temecula Valley Hospital. The single-story steel structure with buckling restrained braced frames and special steel moment frames houses catheterization labs, post-anesthesia care unit bays, pre/post-operative care bays, a neuro biplane room, an endovascular hybrid operating room, a CT scanner, and a community room for educational presentations and events. The two operating rooms and two cath labs utilize an integrated ceiling system which expedited ceiling/equipment installation and improves laminar flow over the operating field resulting in reduced risk of infection. The project was permitted through OSHPD in 8 months using the managed review process with a collaborative project team using Lean and integrated project delivery (IPD).
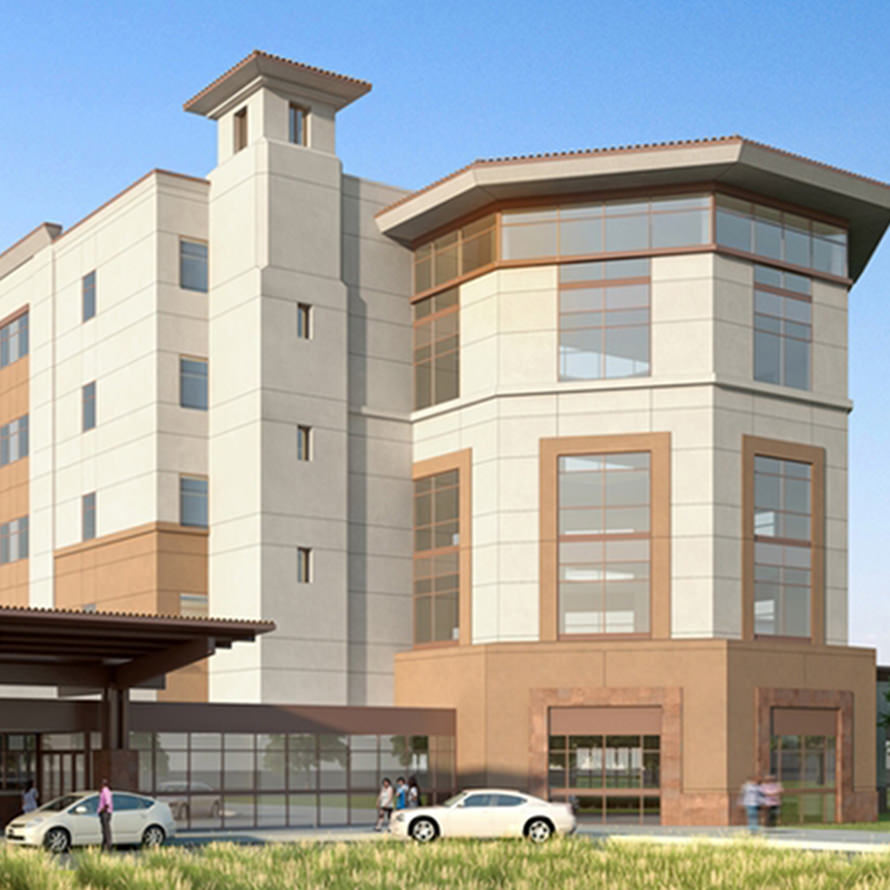
Quick Facts
- Size: 28,640 SF
- Architect: HGA Architects and Engineers
- Pre-fabricated light gauge exterior wall panels were erected in two days
- Hybrid Operating Room includes an untethered, laser-guided gantry which carries the imaging C-arm
- Construction Cost: $42,000,000
- Contractor: DPR Construction
- Includes NPC-5 upgrades for the existing hospital (178,544 SF) and the expansion (28,640 SF)
