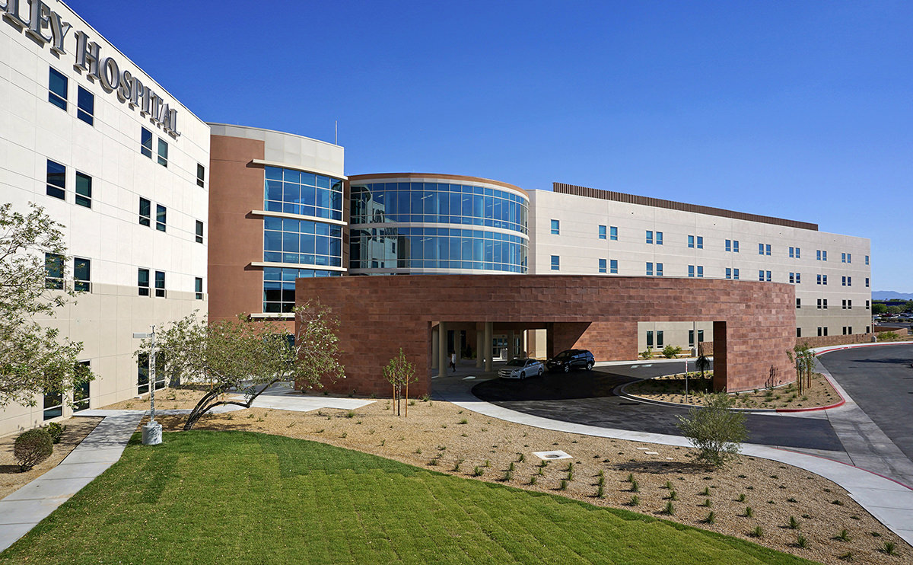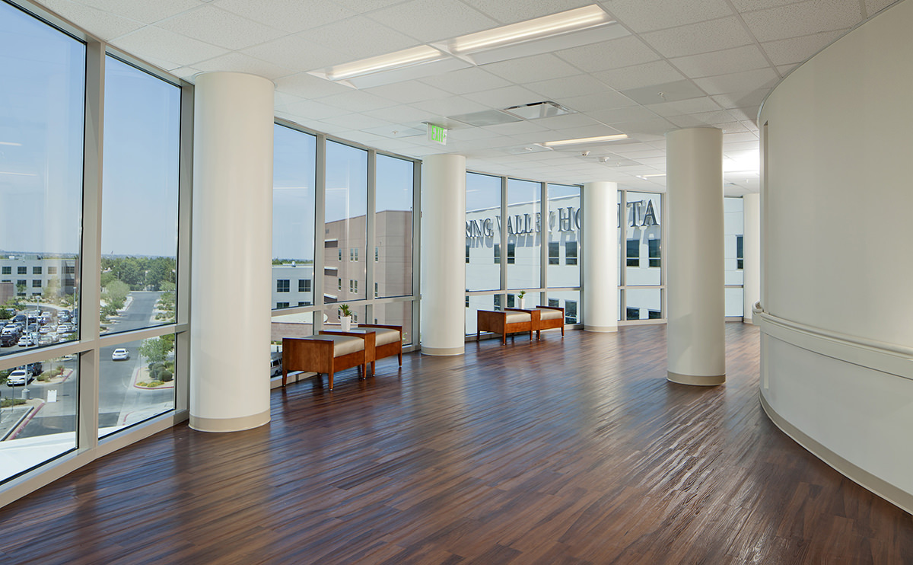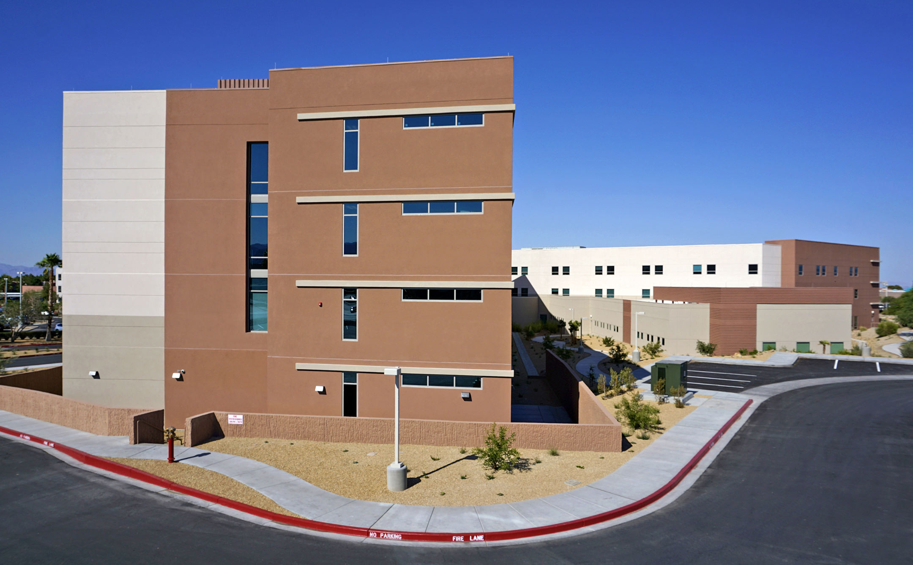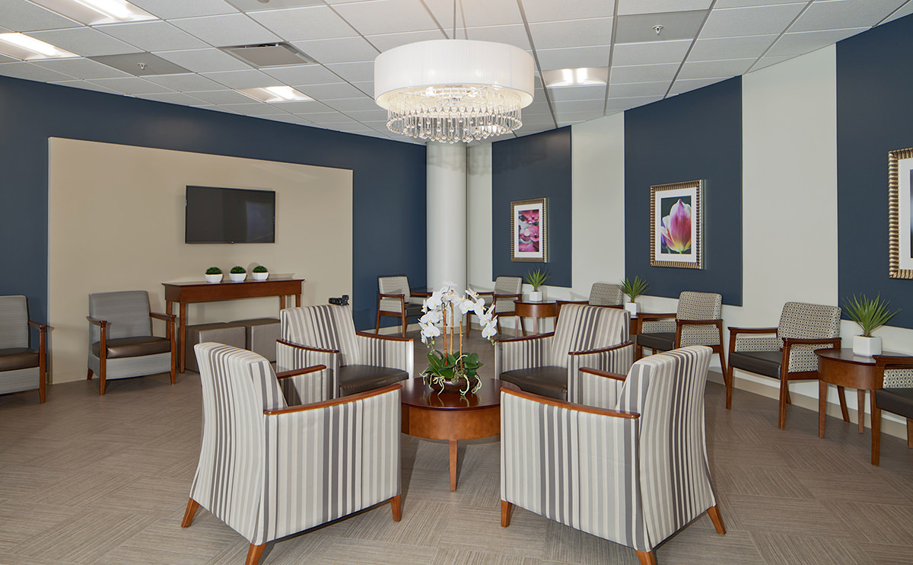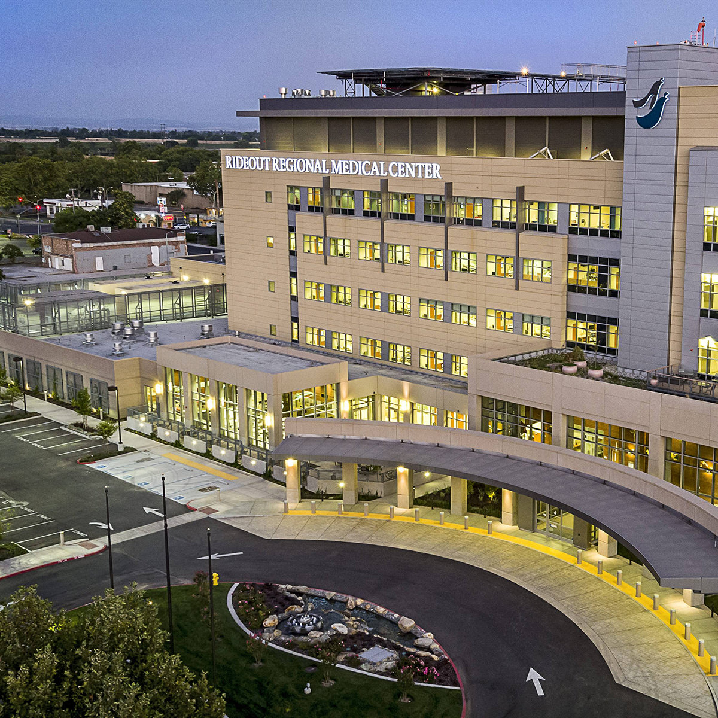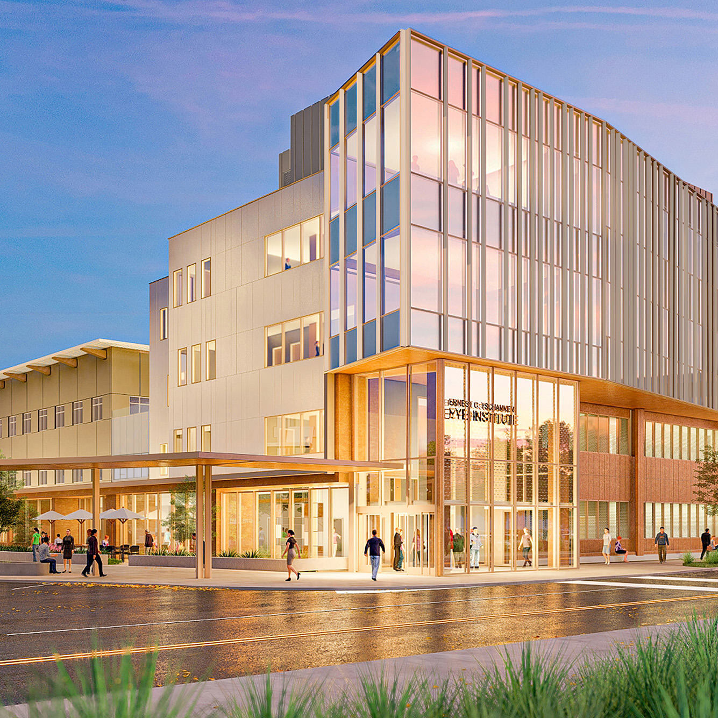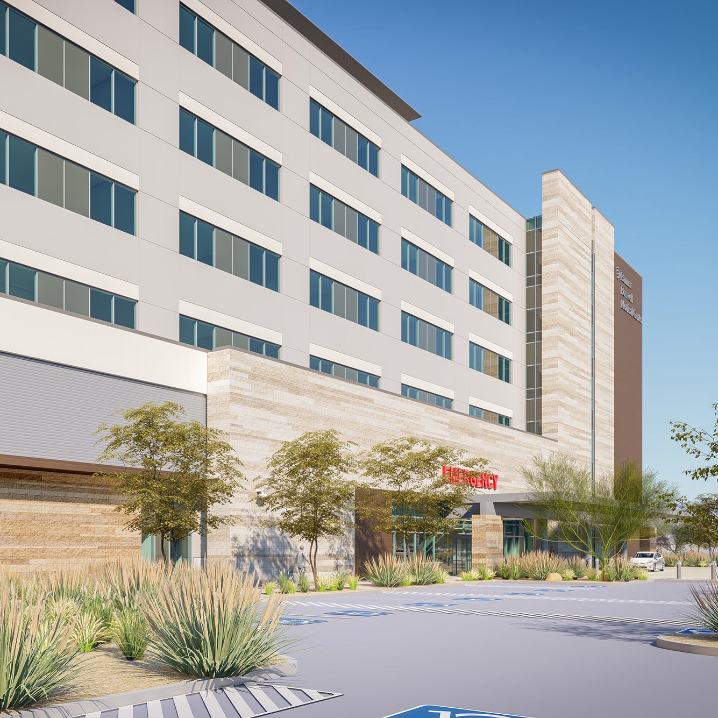Universal Health Services Spring Valley Hospital Bed Tower Addition
Las Vegas, NV
The 87,000 square foot bed tower addition, 15,000 square foot renovation, and 5,000 square foot porte cochere at Spring Valley Hospital Medical Center modernizes the hospital main entrance and provides 54 additional beds with provisions for another 72 beds. Curvilinear horizontal truss diaphragms supported from the four-story buckling restrained braced frame bed tower create unique glazed corridors connecting the upper three floors to the elevator lobby. Focusing on enhancing the patient experience, the porte cochere provides a covered drop-off and walkway to the BirthPlace, a new dedicated entrance for expectant mothers. Utilizing Lean and integrated project delivery (IPD) the project was delivered 2 months ahead of schedule and included $1,800,000 in value-added scope.
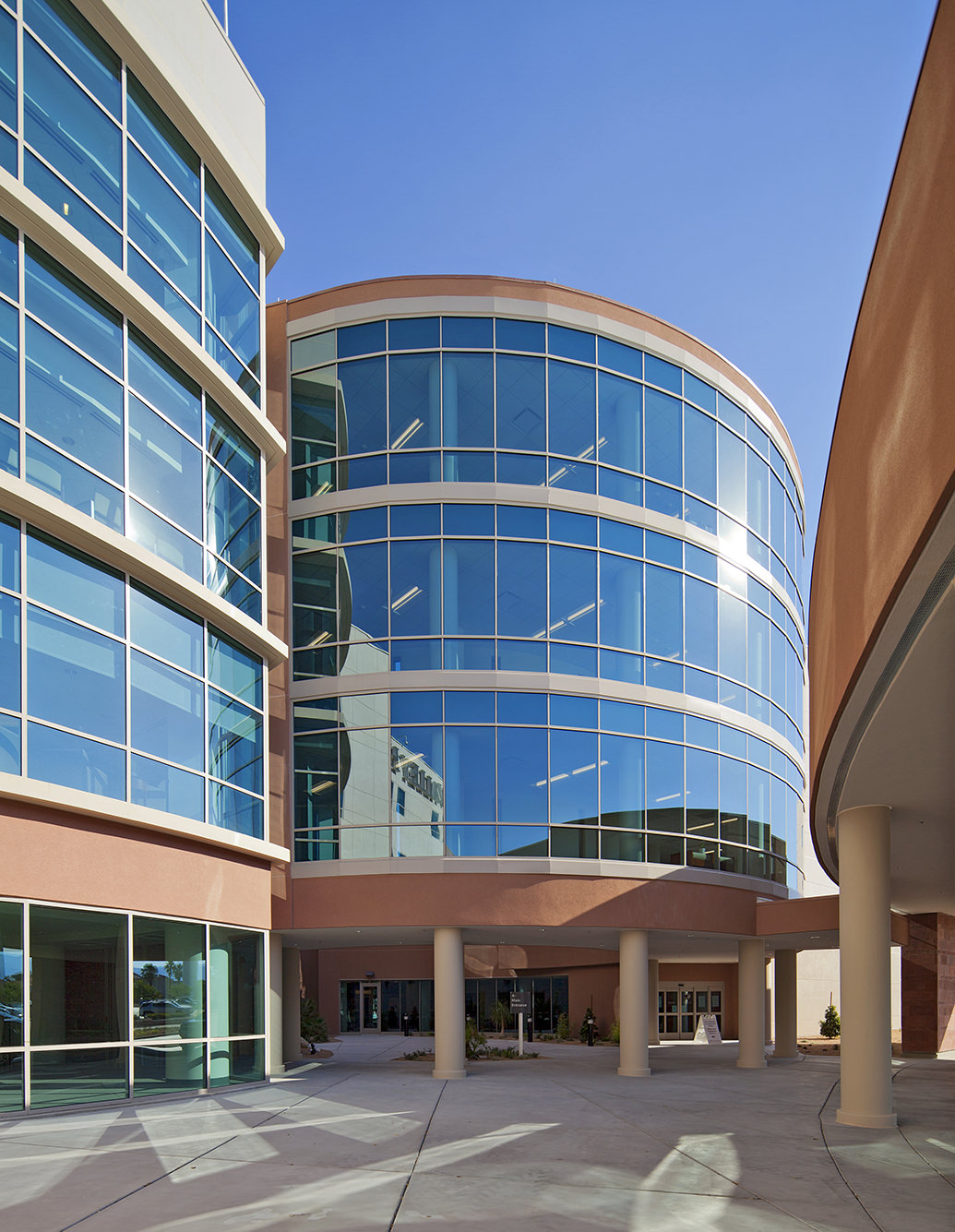
Quick Facts
- Size: 107,000 SF
- Architect: HGA Architects and Engineers
- The native soil is caliche (cemented sand with 8000 psf allowable bearing)
- Construction Cost: $35,400,000
- Contractor: Brasfield & Gorrie General Contractors
- Lean tools utilized include the Last Planner System, Target Value Design, A3 thinking, and the Plan-Do-Study-Adjust philosophy
Award
- 2017 ENR Southwest - Award of Merit (Healthcare)
Photo credit: George Gutenberg
