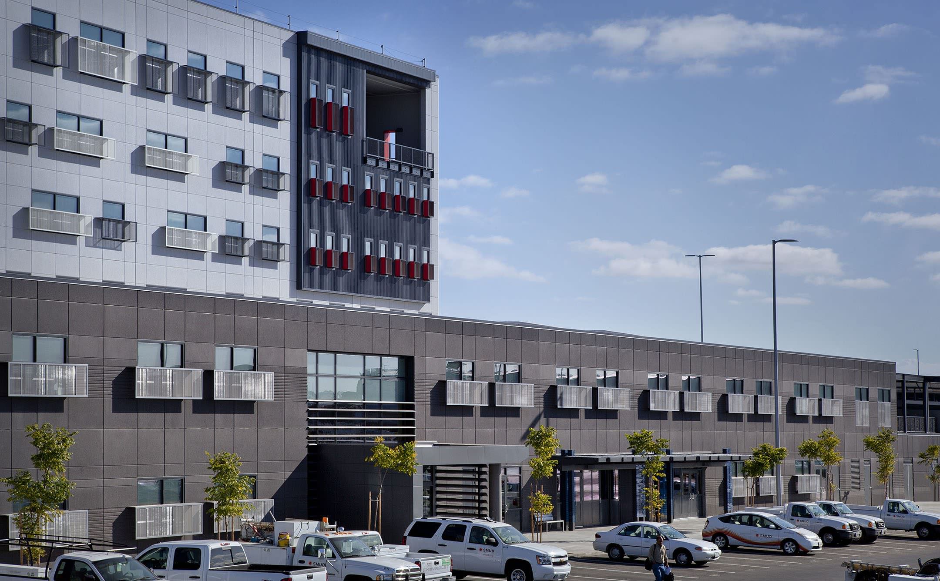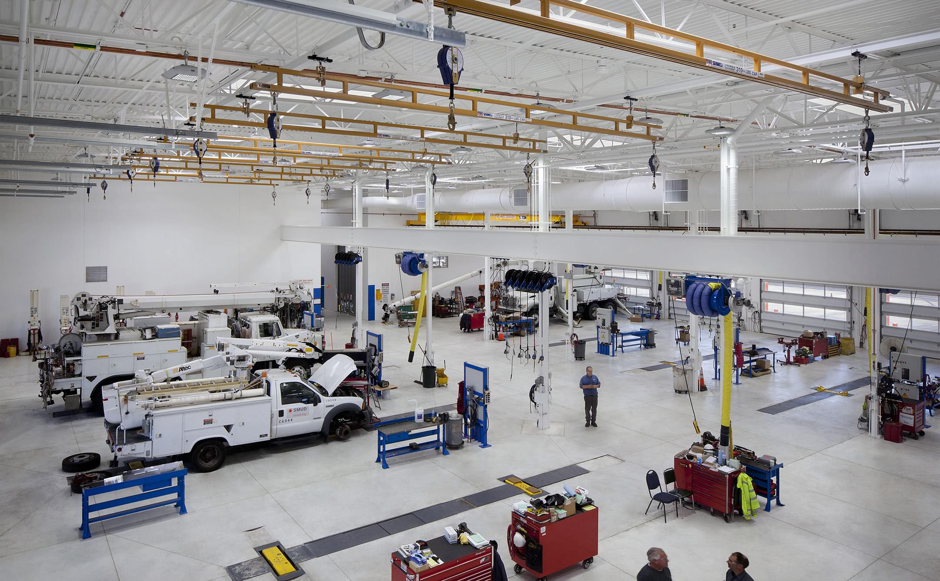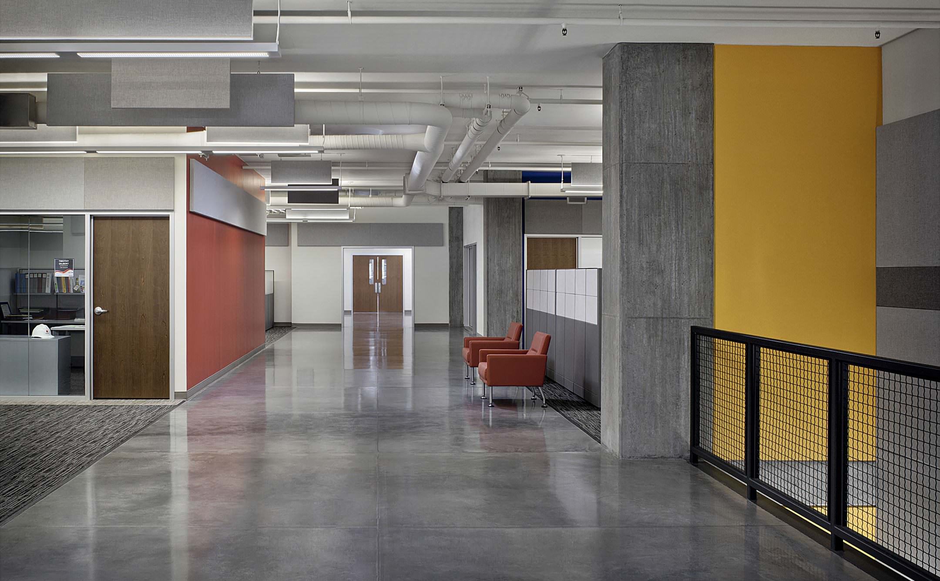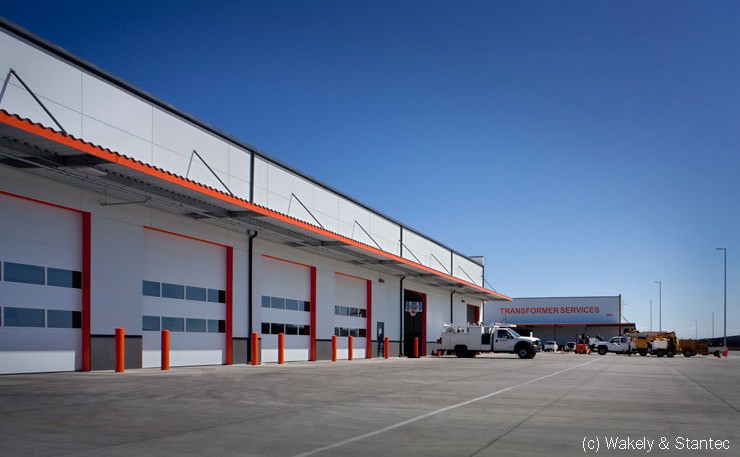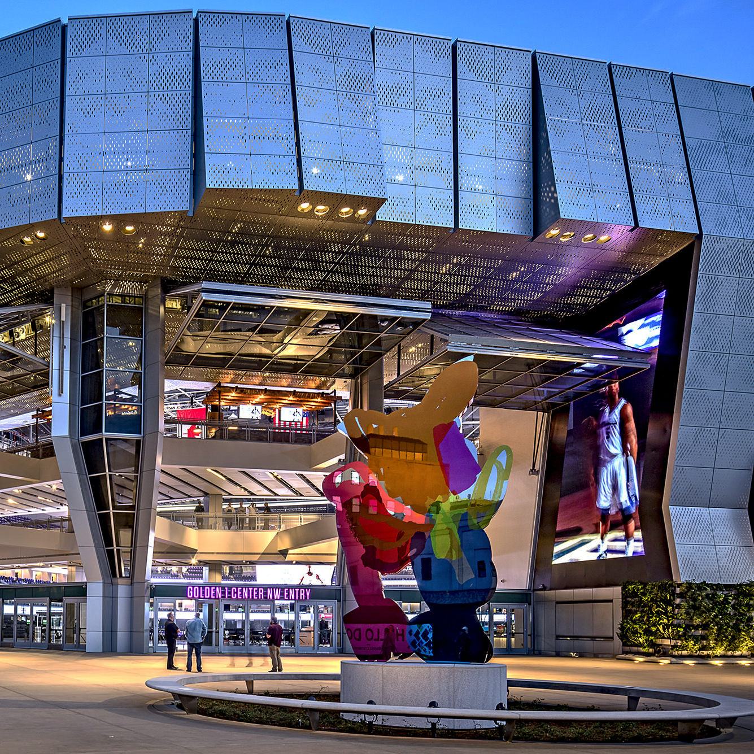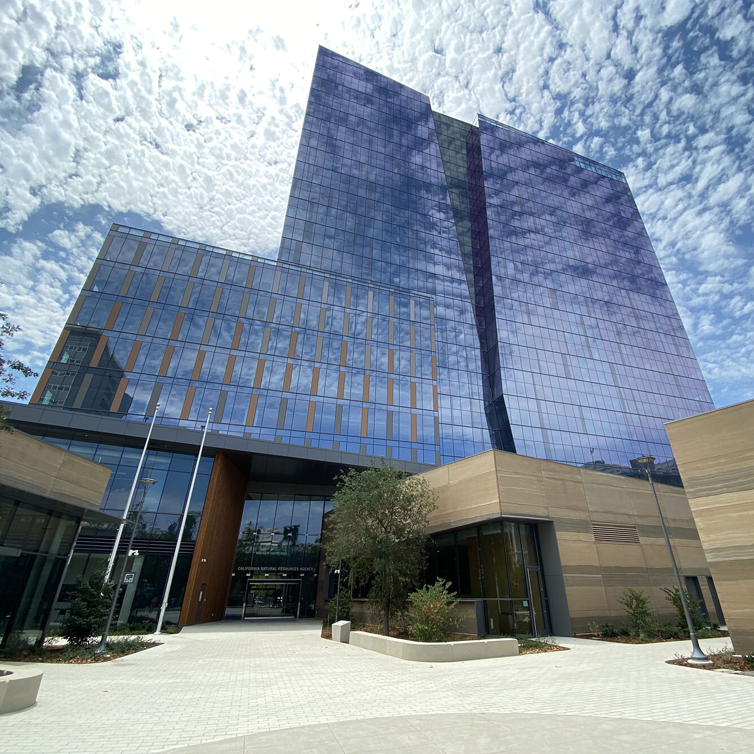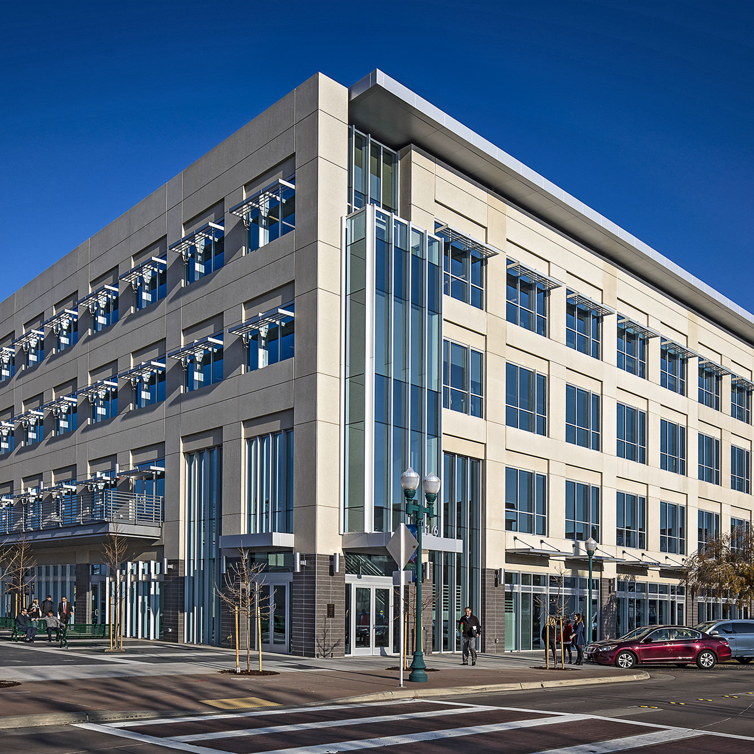Sacramento Municipal Utility District East Campus Operations Center
Sacramento, CA
The SMUD East Campus Operations Center (ECOC) is a 51-acre campus built by the utility to better serve its users. The Net-Zero campus consists of 6 primary buildings including a 6-story office building, an emergency operations center, fleet maintenance, and warehouse buildings. The office building integrates mechanical and structural systems by utilizing radiant tubing encapsulated in structural post tensioned floor slabs for temperature control. Solar tracking photovoltaic panels installed over employee parking areas deliver 10% more than the calculated on-site energy needs. For additional security, the entire campus was built in the base of a former quarry excavation to minimize views from the street. Because this campus is in a flood plain, the campus is bordered by a sheet pile flood wall on three sides.
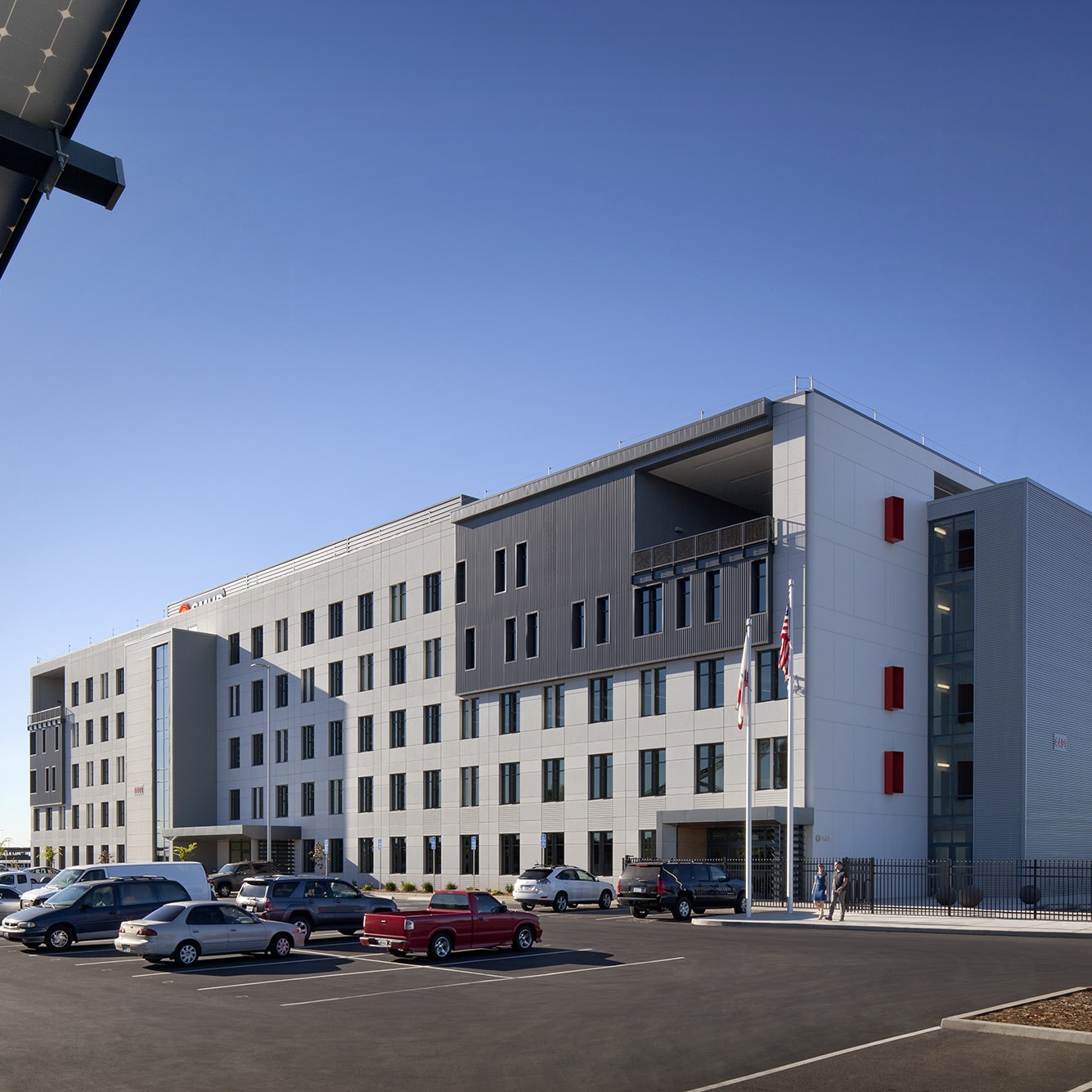
Quick Facts
- Size: 300,000 SF; 51 acres
- Architect: Stantec
- Built to replace original SMUD facility that was constructed downtown in the 1950s
- Extensive modeling of thermal bridges in the building envelope drove connection design for exterior cladding elements
- Construction Cost: $112,000,000 excluding site work
- Contractor: Turner Construction Company
- Utilizes geoexchange field where soil is utilized to reduce heating and cooling demands on central plant
- Yard buildings constructed with precast concrete sandwich panels with integral insulation to accelerate construction time and reduce HVAC demands on buildings
Awards
- 2016 CRSI - Honors Award
- 2014 DBIA Western Pacific Region - Distinction Award
- 2013 AIA Central Valley - Green Award
- 2013 Sacramento Business Journal - Best Sustainability Project
- 2013 SEAOCC Excellence in Engineering Awards - Award of Excellence (Sustainable Design)
Photo credit: David Wakely Photography
