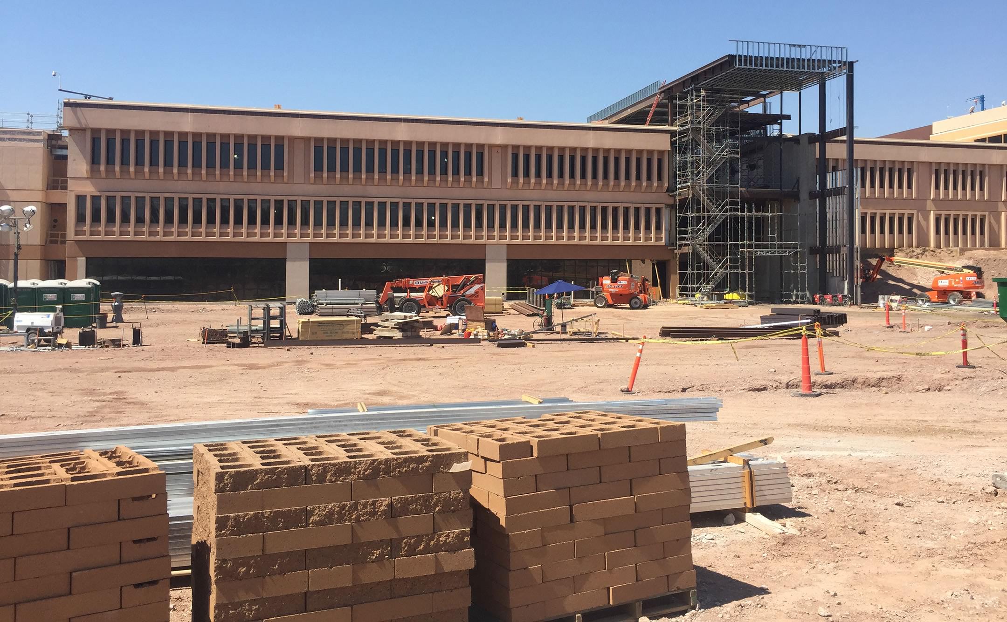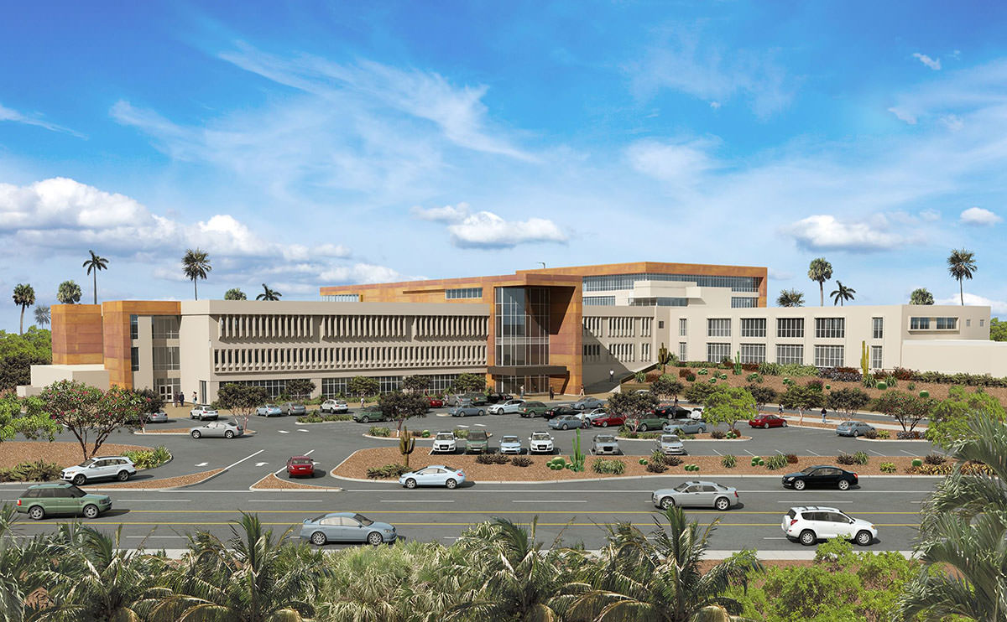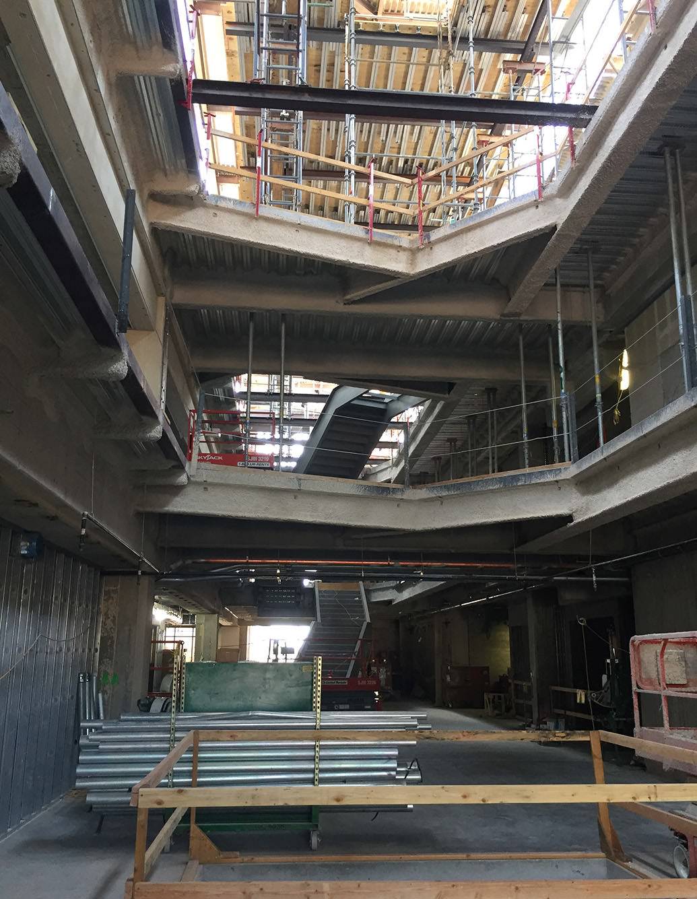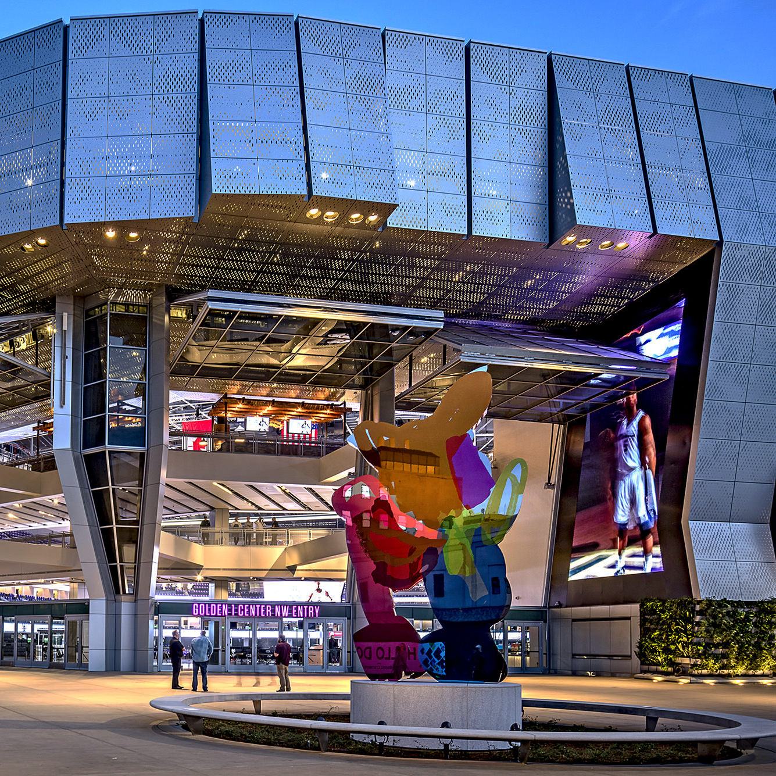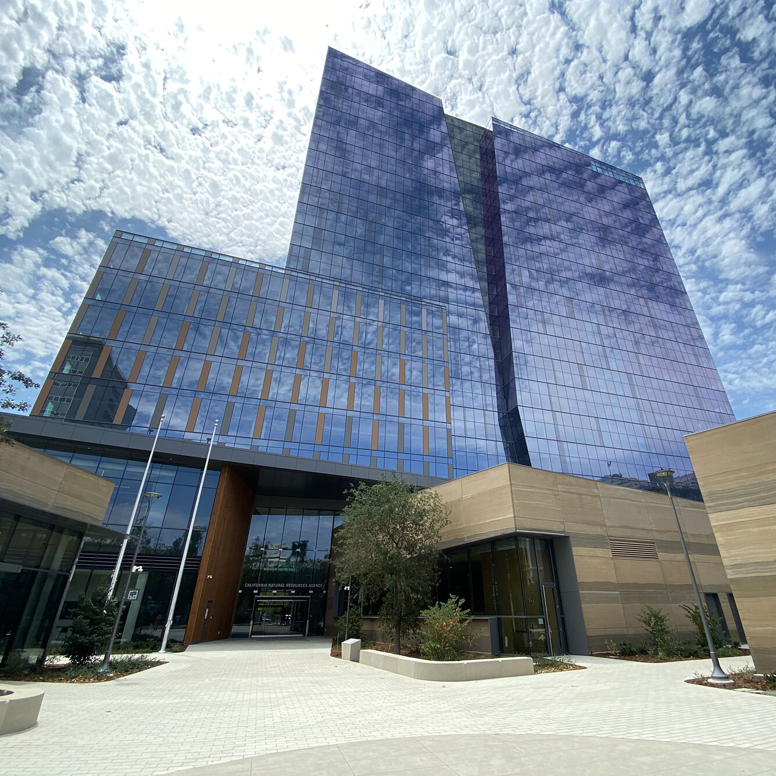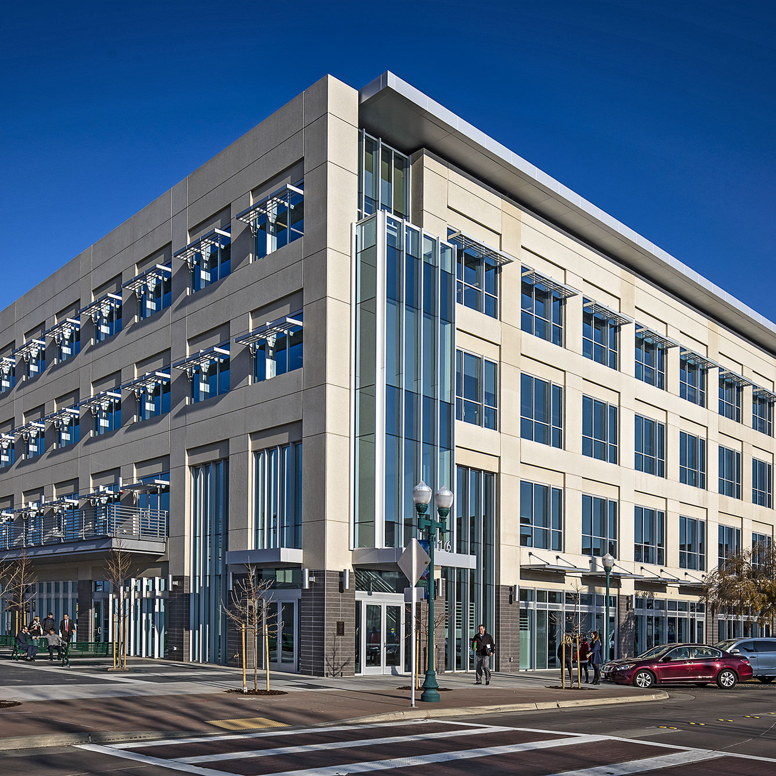Salt River Project
Tempe, AZ
The Salt River Project (SRP) headquarters stood alone in the desert in 1956; since that time, the cities of Phoenix and Tempe have grown to surround the 30 acre site. The original Public Administration Building (PAB) has had three major expansions, utilizing many different configurations comprising concrete (mild, post-tensioned and precast), steel and masonry to achieve the current 500,000 square foot structure. Buehler joined the team after schematic design for several enabling structures including a fleet maintenance facility and central plant/generator facilities. By re-imagining the entire LFRS approach and using ASCE 41-13 (a technique never before used by the enforcement agency) to eliminate costly lateral elements, the design-build contractor could achieve the efficiency they needed to continue. This innovation within the Phoenix market also allowed the Architect the freedom they needed to create spaces to bring the facility into the 21st century.
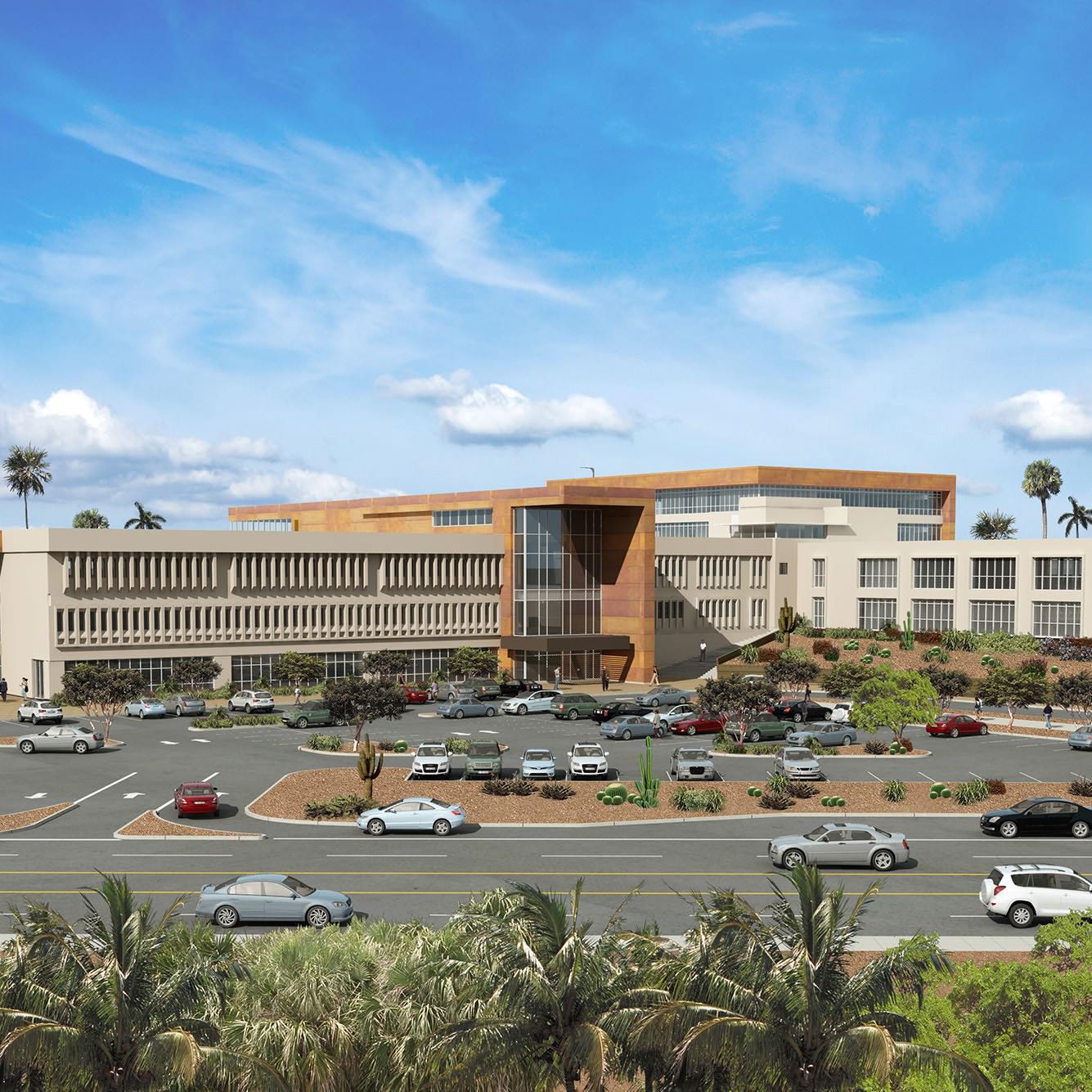
Quick Facts
- Size: 510,000 SF
- Architect: Corgan
- The current board room was designed by renowned regional architect, Kemper Goodwin, in 1966. Its iconic architecture utilized non-rectangular geometry, multi-faceted precast concrete elements and bent/tapered roof beams to generate an exotic skin that plays with the local topography.
- Construction Cost: $120,000,000
- Contractor: Mortenson
Photo credit: Mortenson
