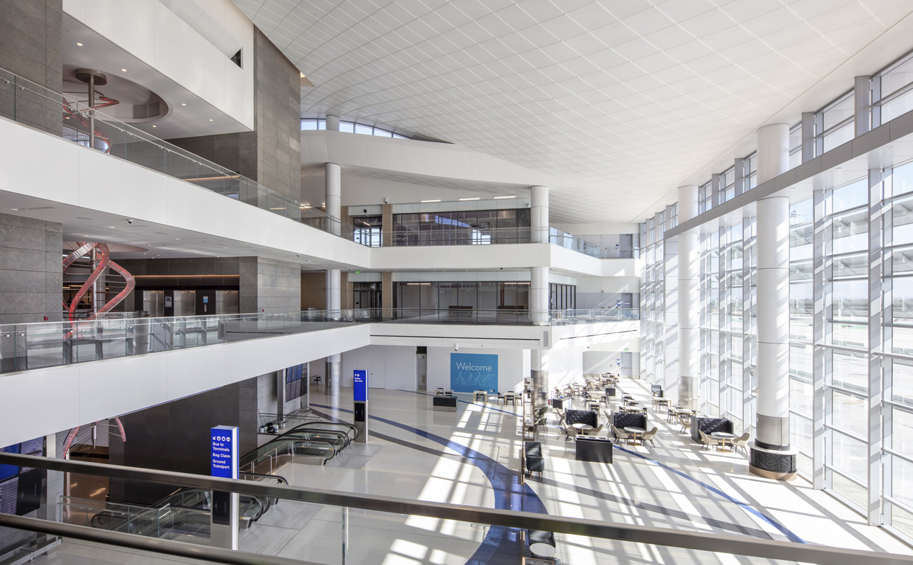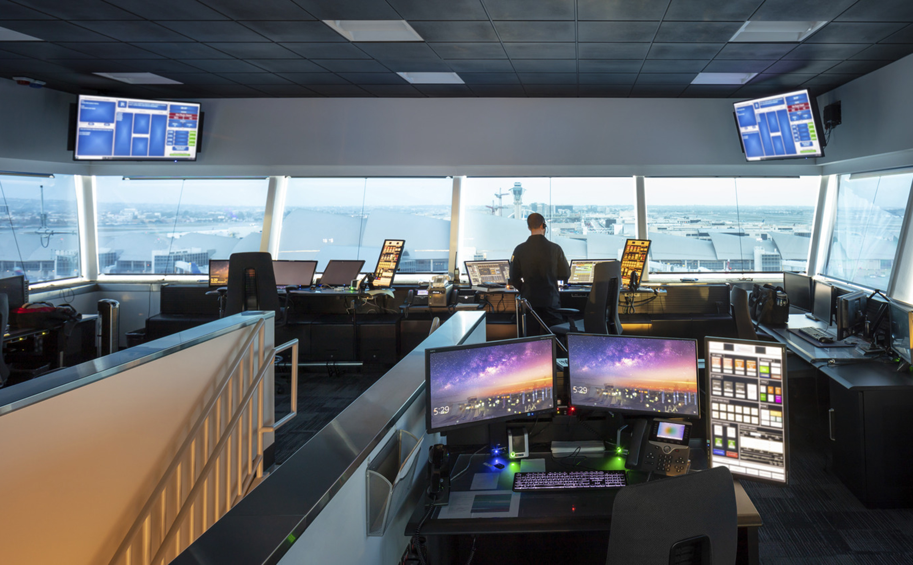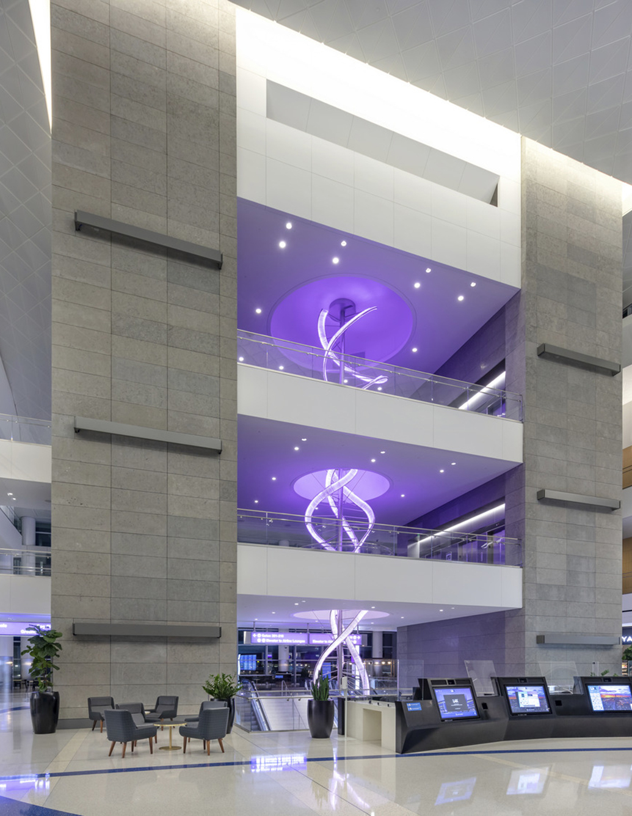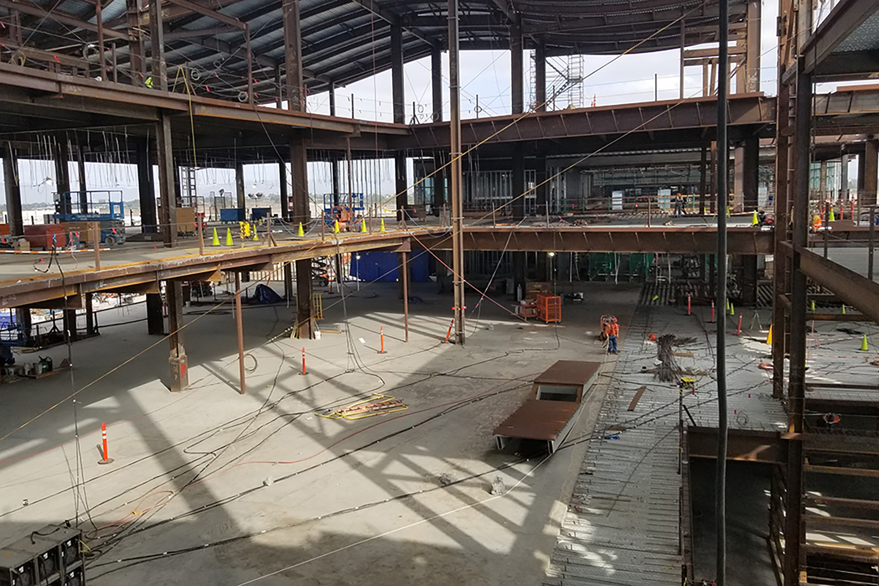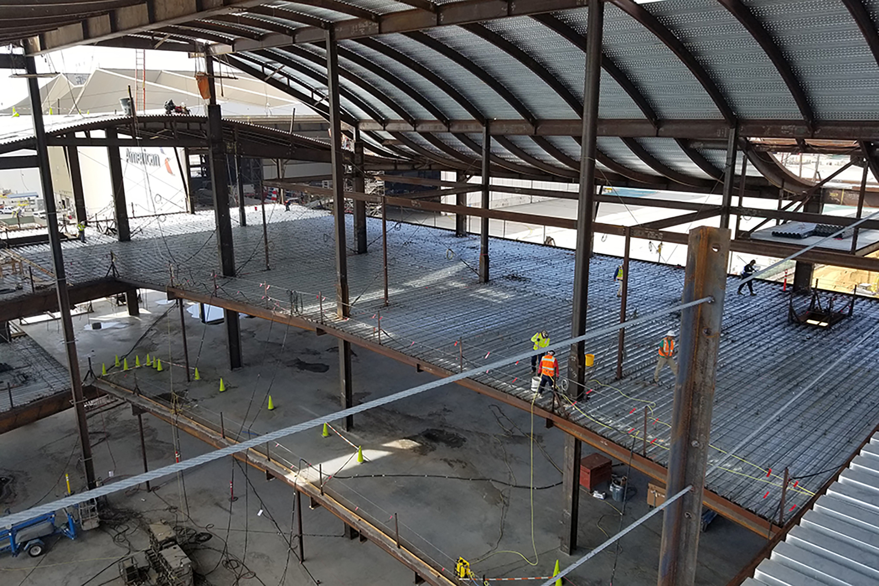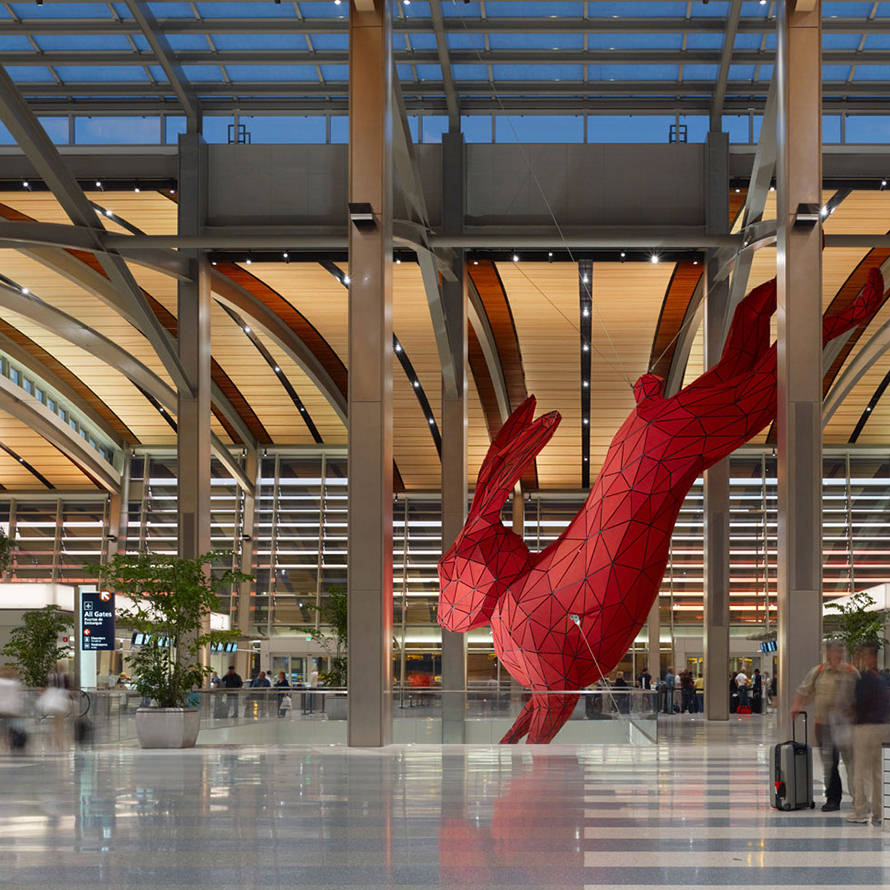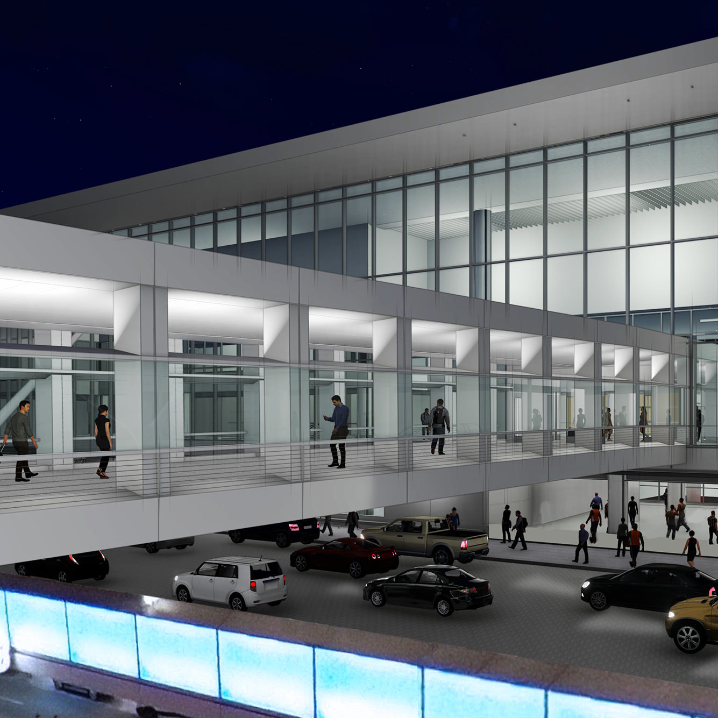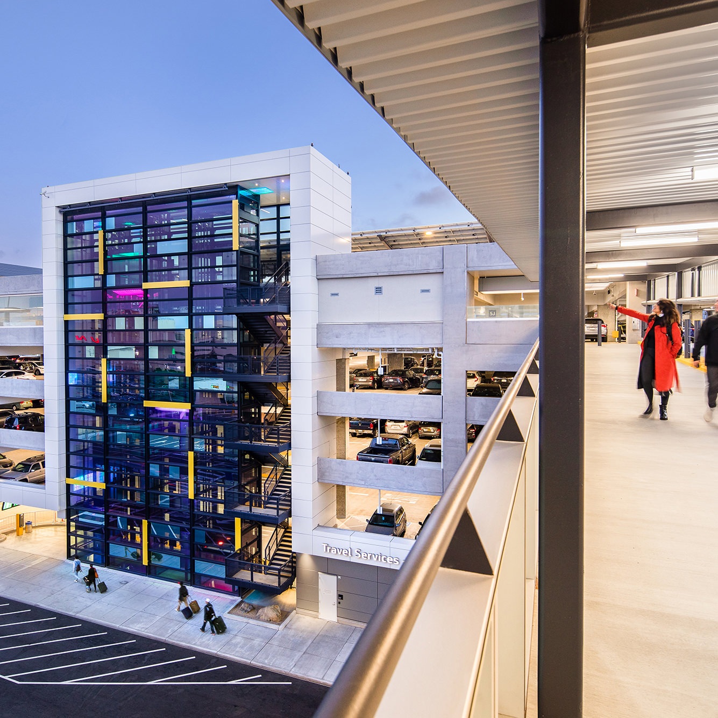Los Angeles International Airport West Gates at Tom Bradley International Terminal
Los Angeles, CA
Part of a multi-billion dollar expansion, a new remote satellite concourse was recently completed at Los Angeles International Airport. The 750,000 square foot project is approximately one-third of a mile in length and is accessed by a passenger tunnel from the Tom Bradley International Terminal and an airport busing system connecting to other domestic terminals. The concourse is comprised of a five-story Core area which feeds passengers to the 13 gates to the north and south. A 150-foot tall Ramp Control Tower protrudes out of the Core and provides airport ground traffic control near the midfield satellite concourse. Buehler partnered with Saiful Bouquet, and designed the Core and Ramp Control Tower structures. At the time of design, this was the largest A360 Collaboration for a Revit (C4R) project worldwide. All design models were cloud hosted for seamless collaboration between teams. The fully coordinated design-build approach required high Level Of Detail content and exacting model tolerances. The new terminal will play an integral role in the 2028 Summer Olympic Games to be held in Los Angeles.
Quick Facts
- Size: 750,000 SF
- Architects: Corgan / Gensler / gkkworks
- Over 500 piles were required in the Core area foundation system and a system of shallow spread footings at the columns and continuous footings underneath the perimeter basement wall comprise the foundation system for the rest of the terminal
- The entire superstructure consists of approximately 9,000 tons of structural steel
- Construction Cost: $800,000,000
- Contractors: Turner Construction Company / PCL Construction
- The building design utilized a site-specific response spectrum which yielded higher forces due to the consideration of the lesser known Compton Thrust fault
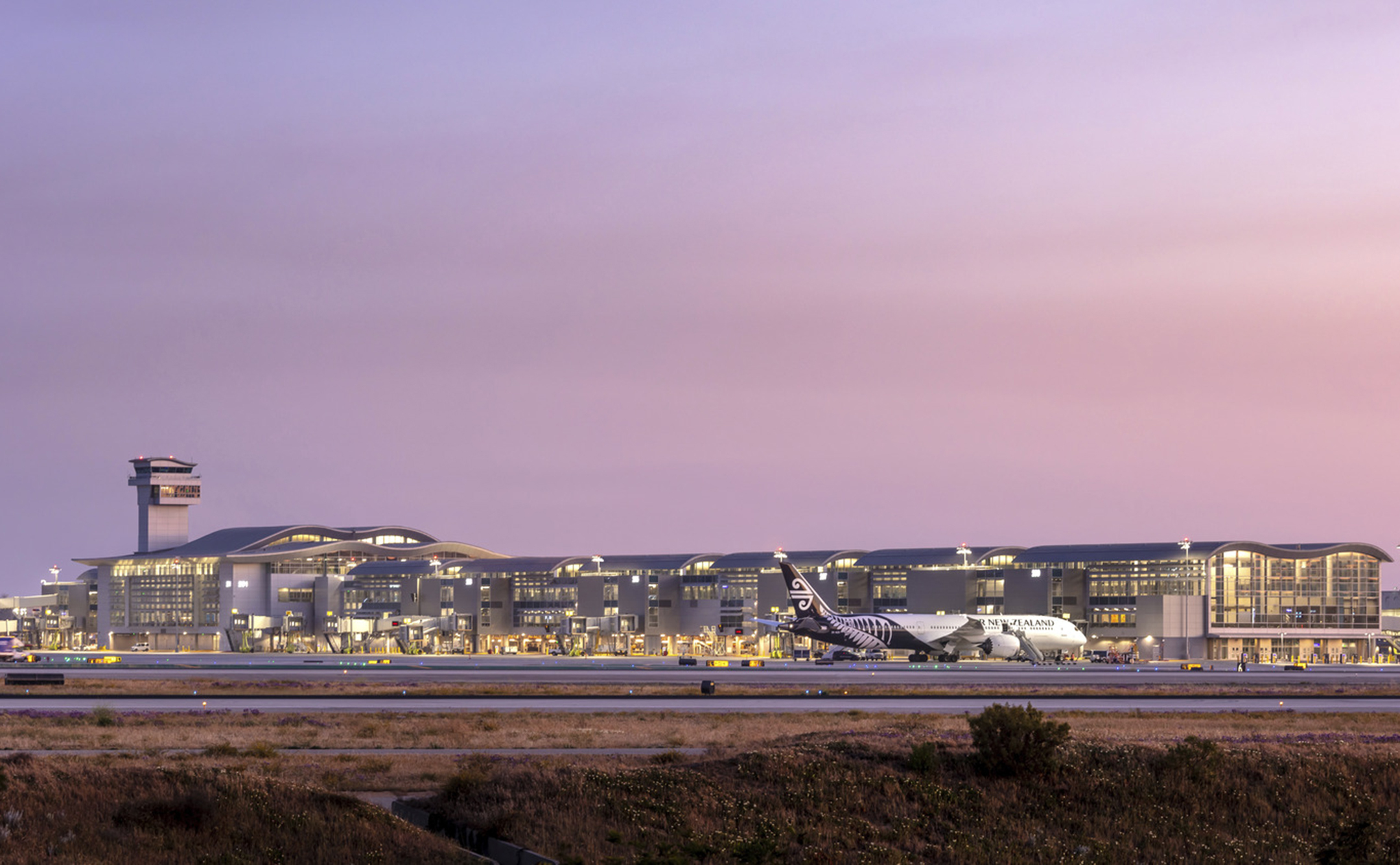
Rendering credit: Corgan
