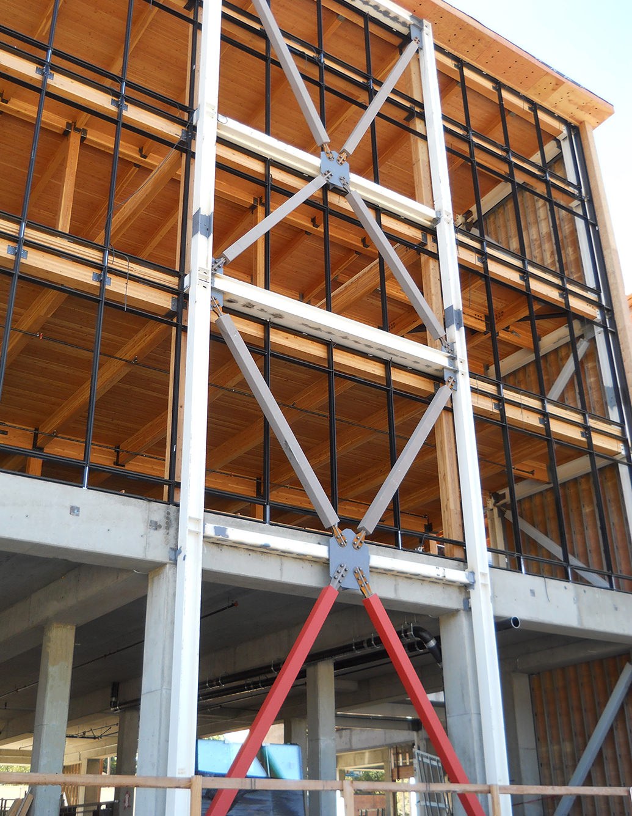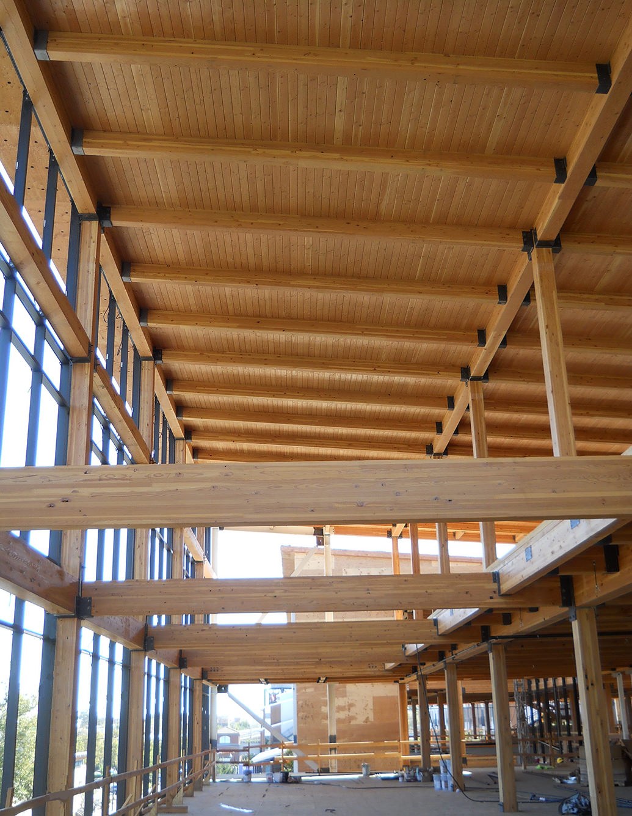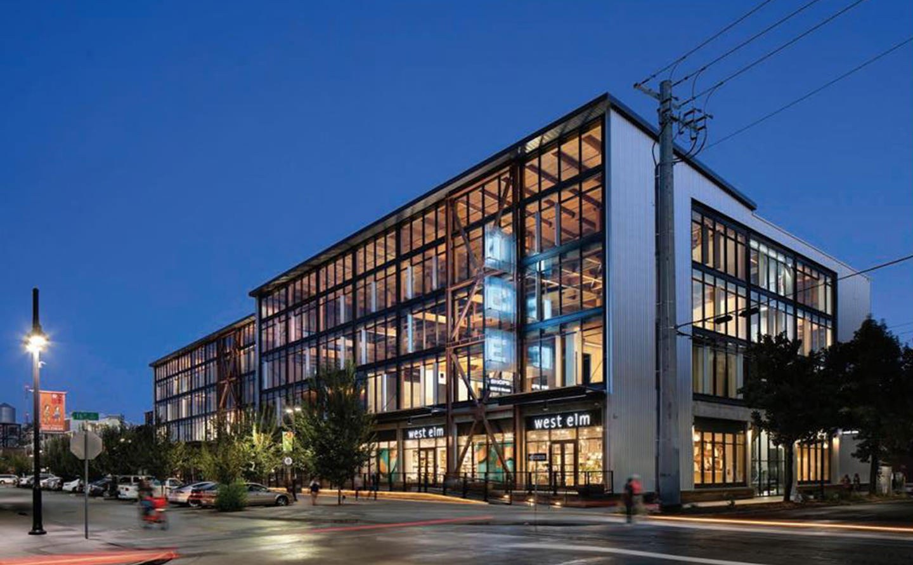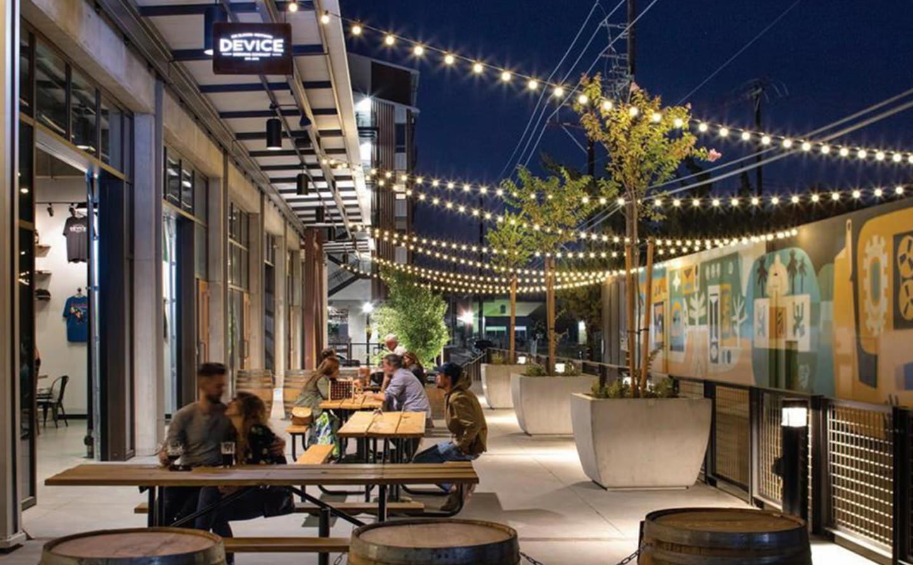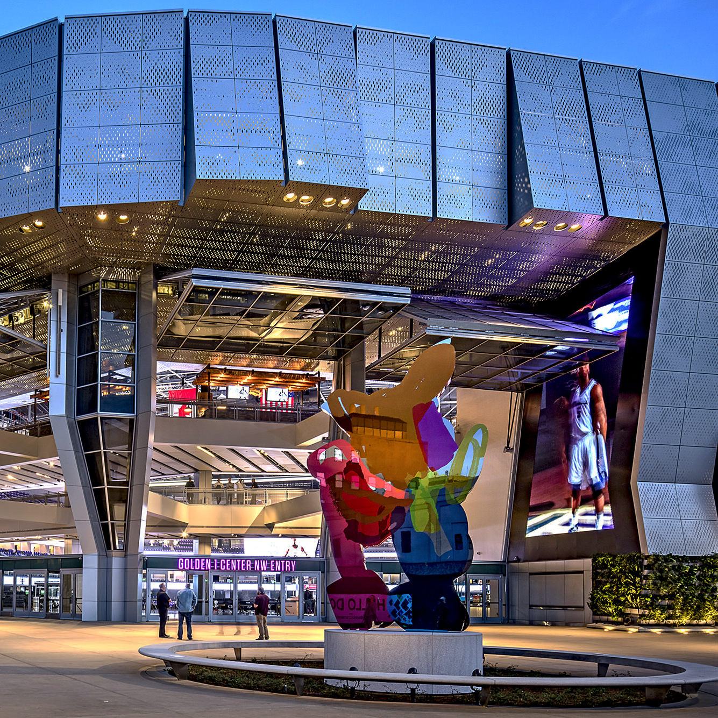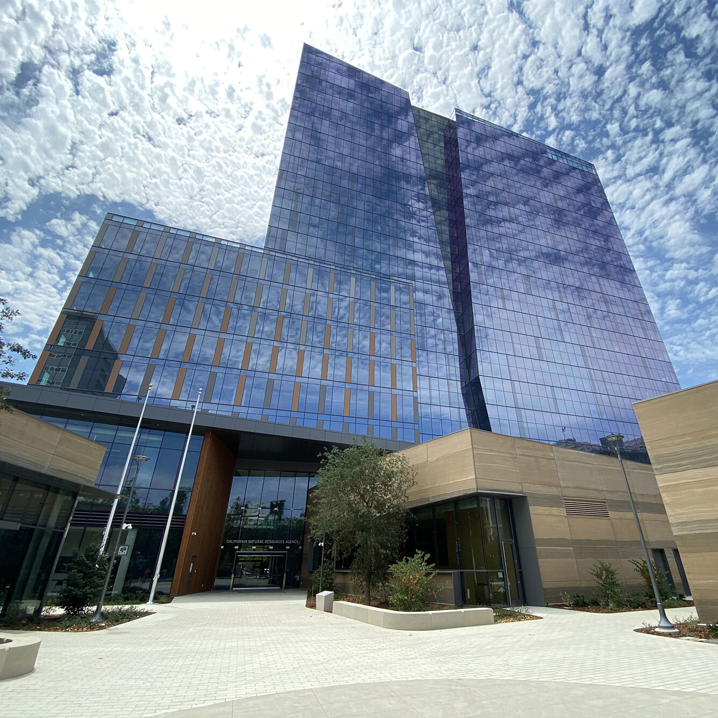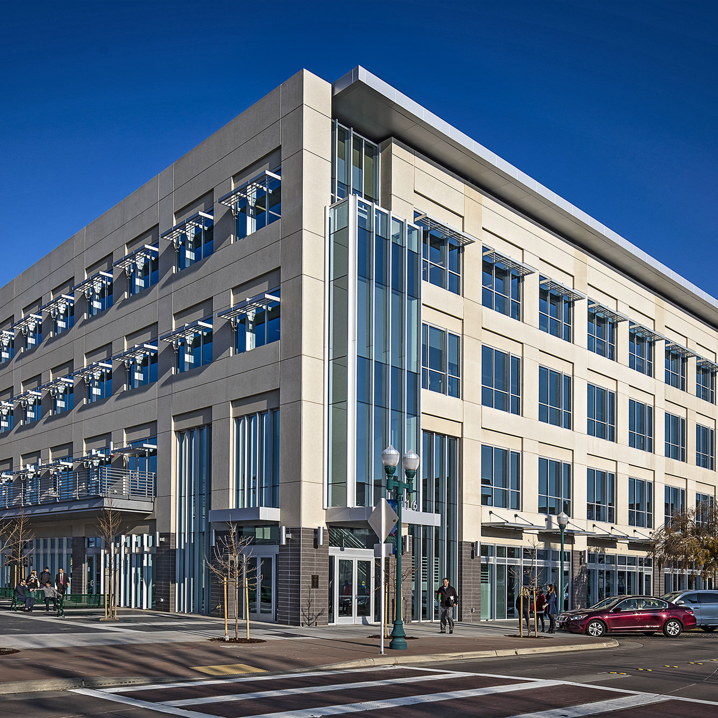ICE Block I
Sacramento, CA
ICE Block I is the reincarnation of the historic ice manufacturing facility which was destroyed by fire on the same site. The new structure will host retail and restaurant tenants on the concrete first floor, with office tenants on the second through fourth floors. Exposed heavy timber structure for the upper floors serves to recreate the character of the original historic building. The fourth floor “mezzanine” layout provides a 30-foot tall volume with expansive views of downtown through the full glass curtainwall. Exposed braced frames on the exterior of the north and south façades further serve to create an industrial look. The second floor includes post-tensioned concrete transfer girders to adjust the column spacing to accommodate the 106-stall basement parking layout.
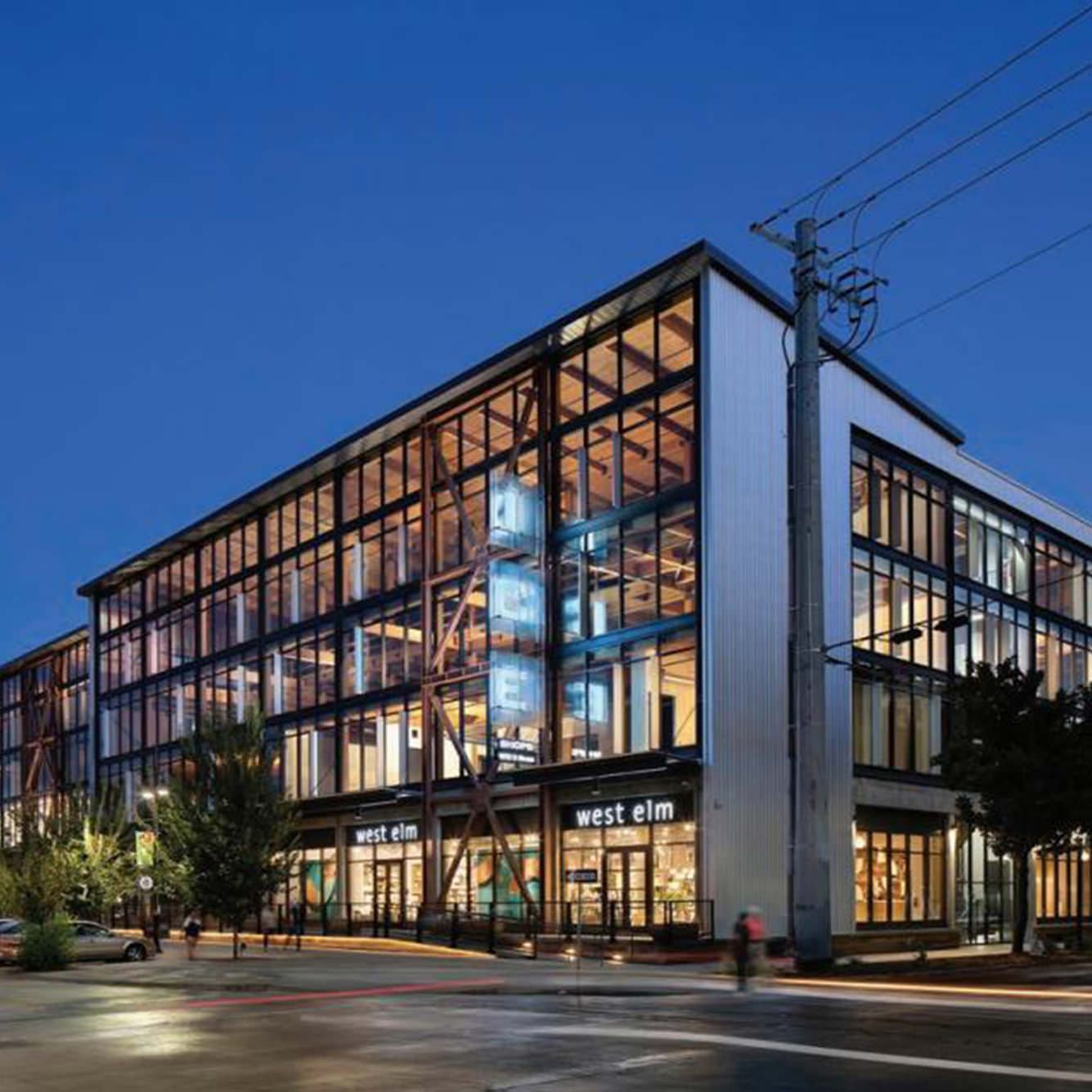
Quick Facts
- Size: 132,000 SF
- Architect: RMW Architecture and Interiors
- The project consists of two independent superstructures connected by sky bridge at each level
- Construction Cost: $26,000,000
- Contractor: Ascent Builders
Photo credit: Chip Allen Architectural Photography and Buehler Engineering, Inc.
