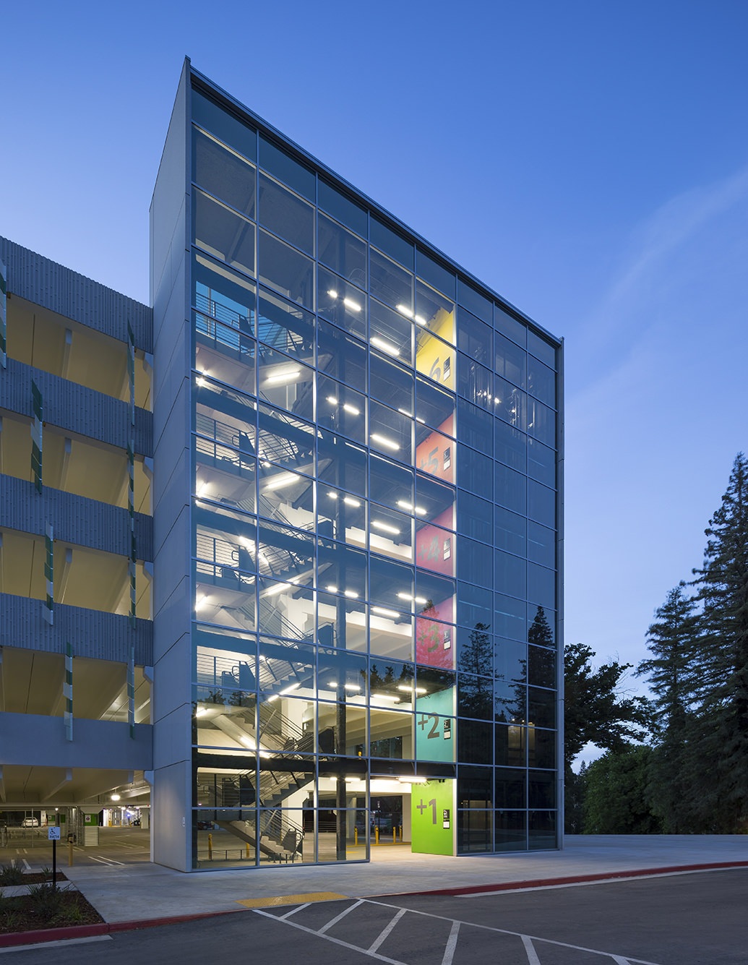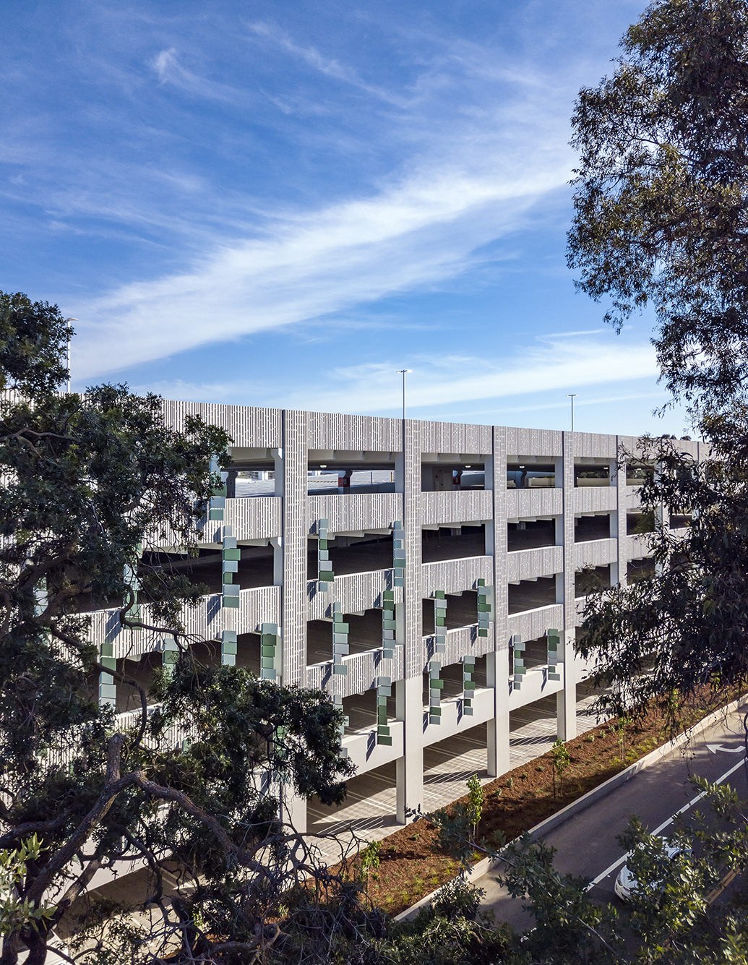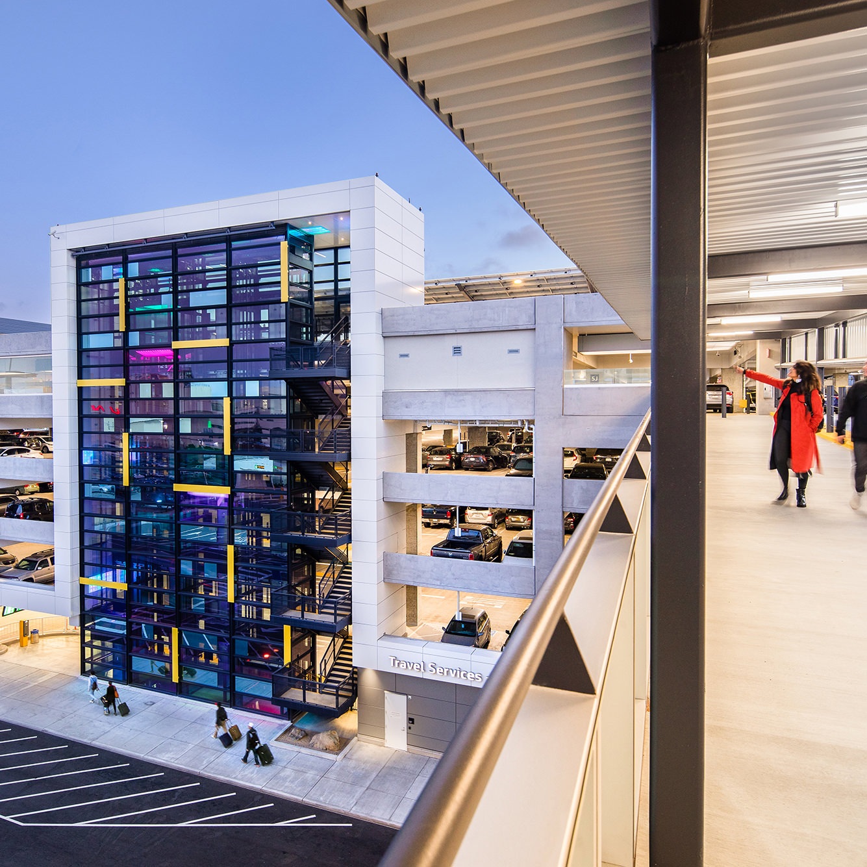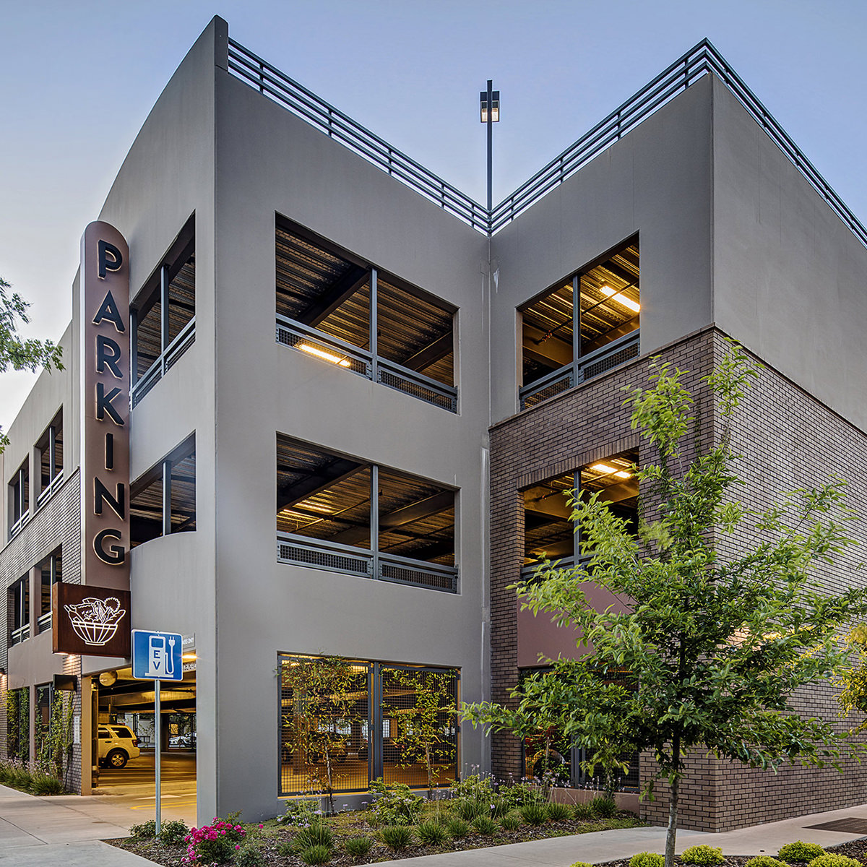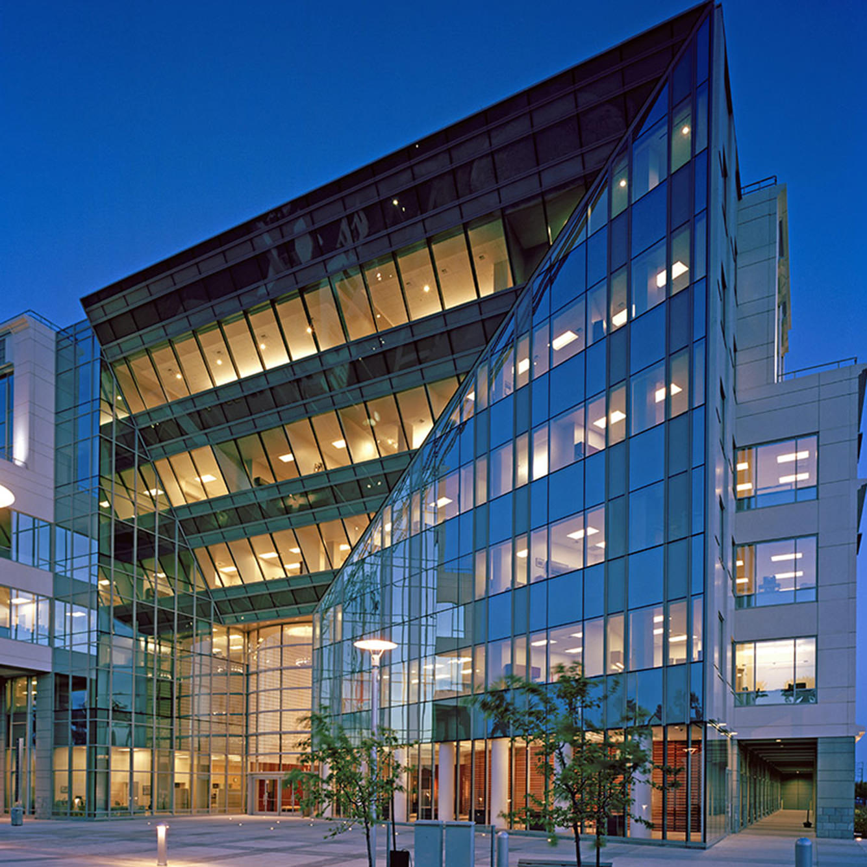Sacramento State Parking Structure 5
Sacramento, CA
Located at the main entrance to Sacramento State, a campus in the CSU system, Parking Structure 5 is a key component to meeting the university’s parking needs while also providing a welcoming first impression for staff, current and prospective students, and their families. With 1,800 stalls, the 6-story precast concrete structure is clad with architectural aluminum fins representing tree leaves to integrate the structure with the adjacent arboretum. Elevator towers clad with curtain wall and perimeter precast hybrid moment frames enhance security for staff and students by creating structure with unobstructed views. Providing direct access to the adjacent Welcome Center, Parking Structure 5 will serve as the campus gateway for generations.
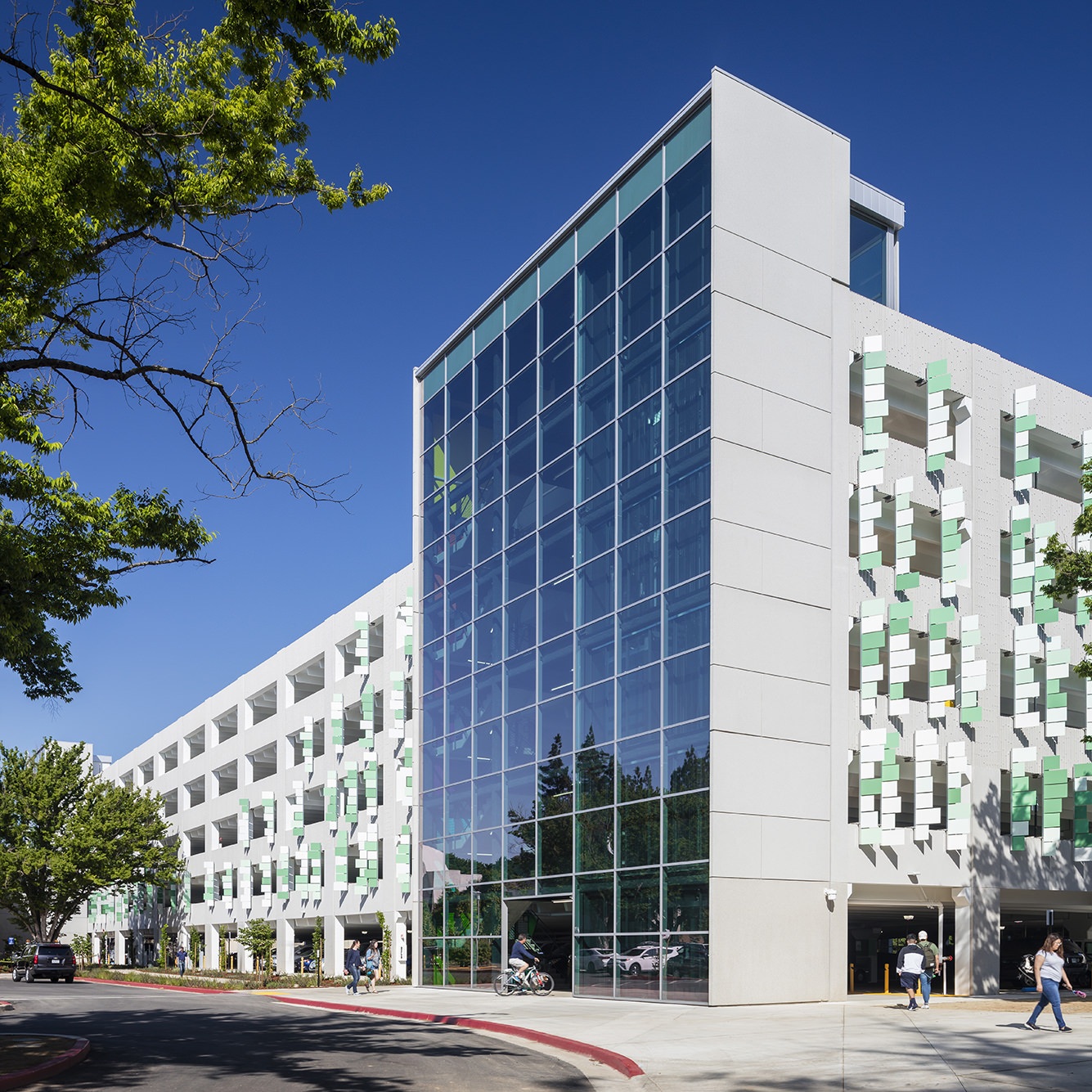
Quick Facts
- Size: 590,000 SF
- Architect: Dreyfuss + Blackford Architecture
- In the event of an earthquake, the moment frames are designed to be self-righting
- The perimeter beams were cast with a form liner to give a random appearance of striations; by starting the form liner at different points inside the form, each beam could be cast uniquely yet efficiently
- Construction Cost: $36,000,000
- Contractor: Clark Pacific
- The 200 metal fin assemblies are made up of 1,400 individual pieces
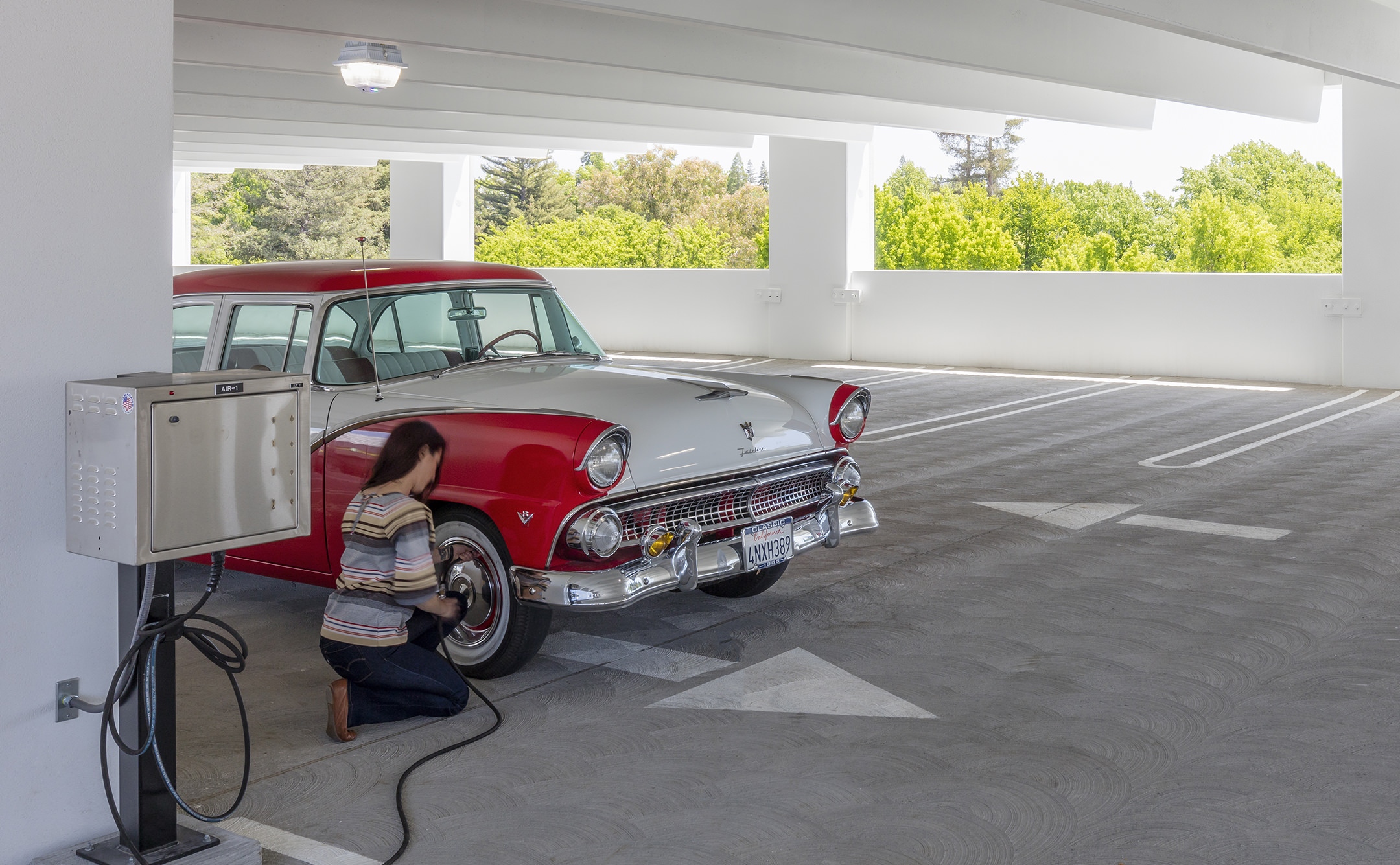
Image credit: Kyle Jeffers
